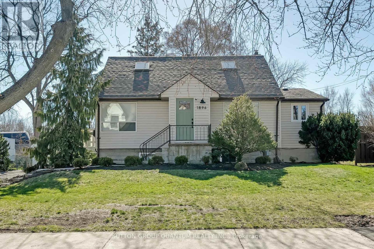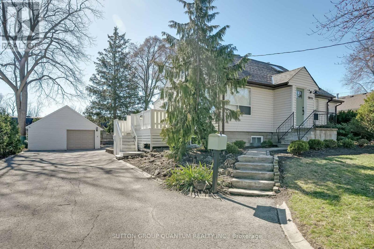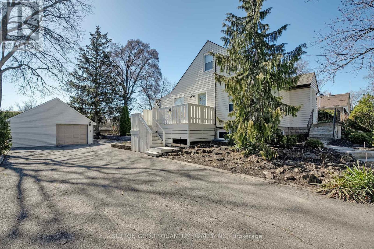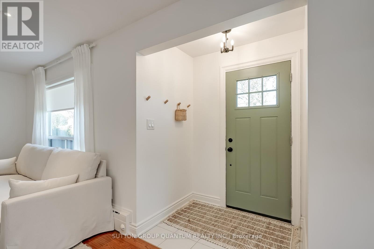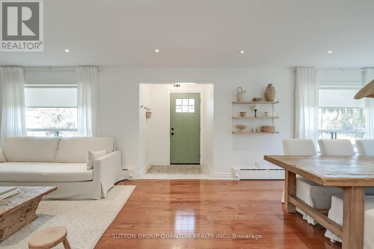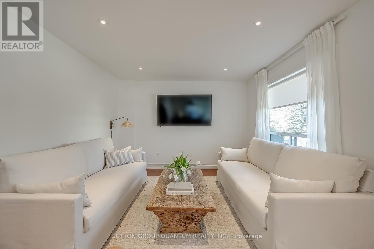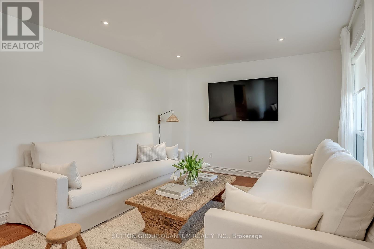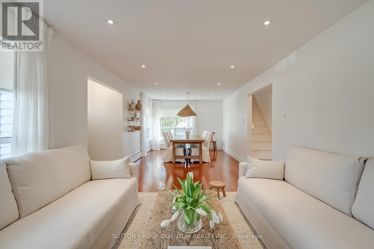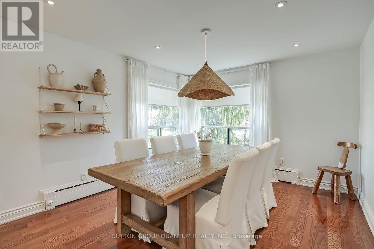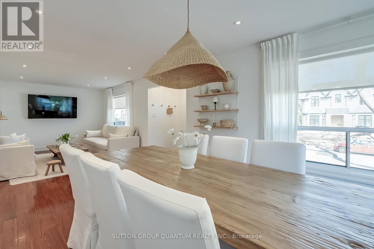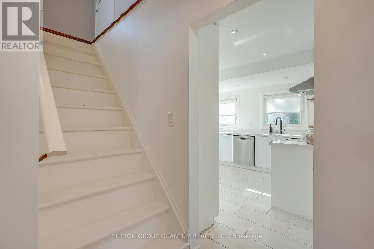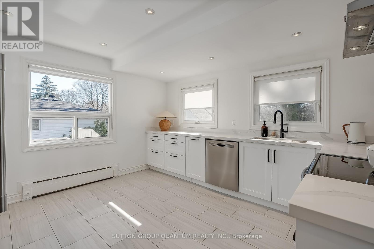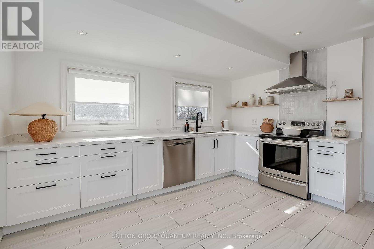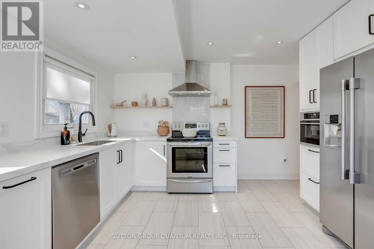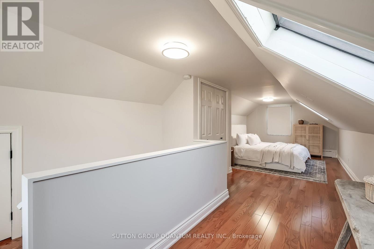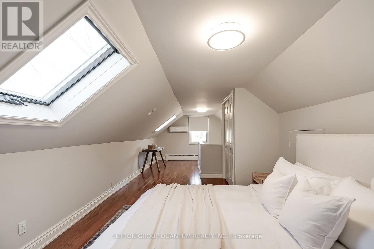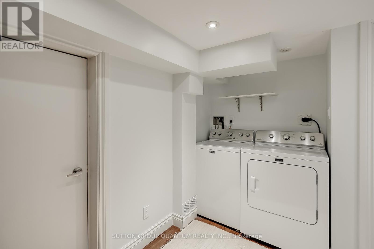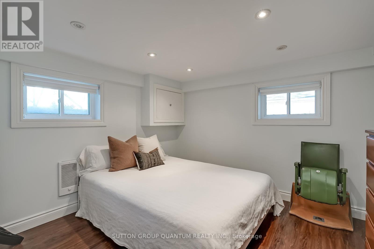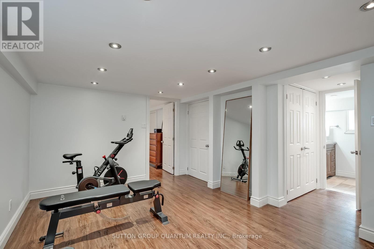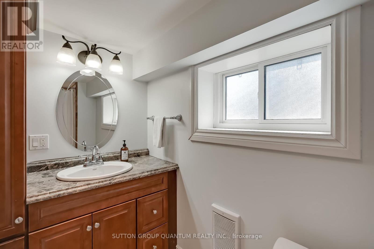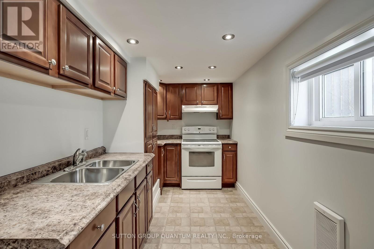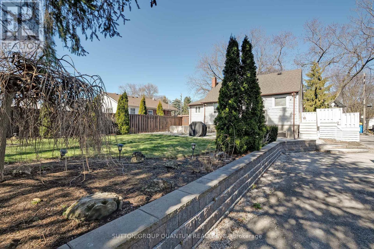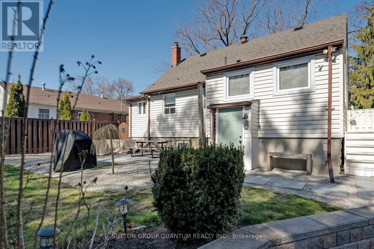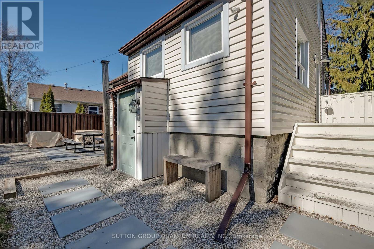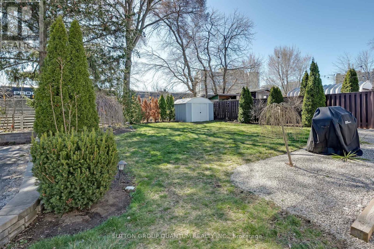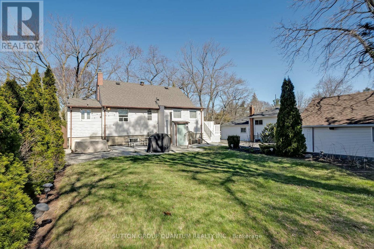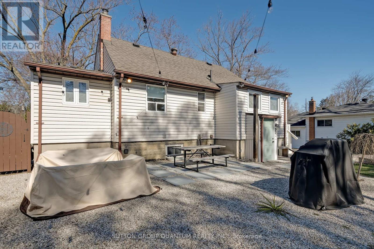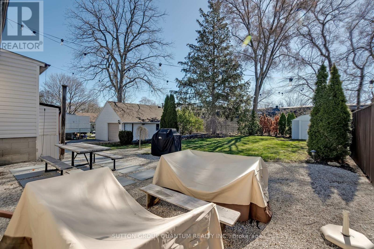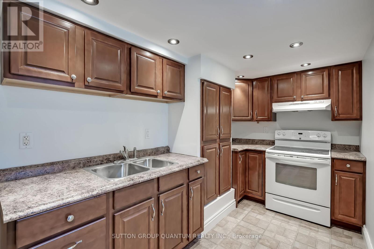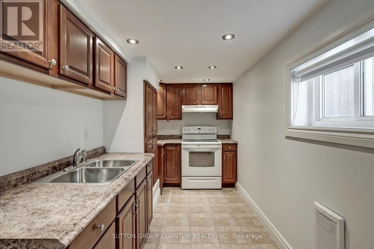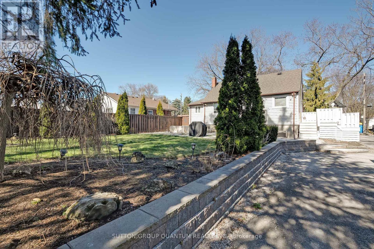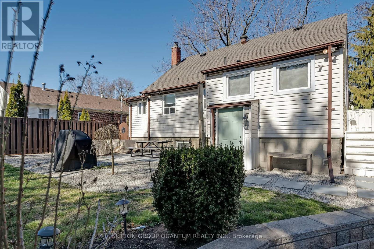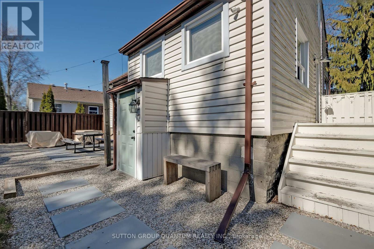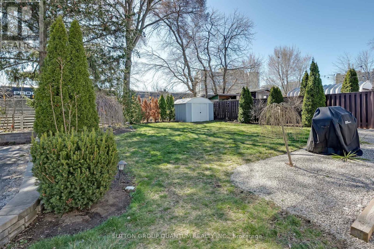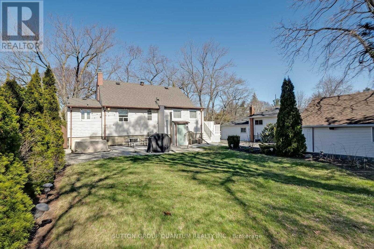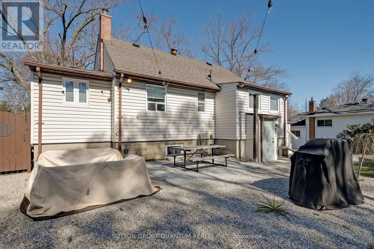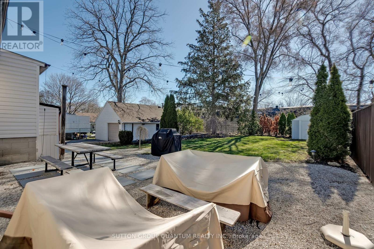4 Bedroom
2 Bathroom
Radiant Heat
$1,268,000
Outstanding curb appeal!! A beautiful tree line mature street located in a most prestigious neighborhood. The home is situated on a private / secluded 75 ft by 129 ft property. A character filled home yet you will enjoy numerous luxury updates. 3 Bedrooms, 2 Baths, Hardwood, Very bright with oversized windows, neutral decor throughout, lovely white kitchen with stainless appliances, quartz countertops and pot lights, upgraded trim + baseboards, 800 series colonial doors. Potential in-law suite in lower level with kitchen and separate entrance. Detached garage (18 ft by 22 ft), parking in the driveway for at least 10 cars!! Enjoy Hindhead park through the walkway across the street that has a playground and outdoor skating rink in the winter months. True pride of ownership is most evident throughout the home it shows like a model home - just move in and enjoy. Conveniently located close to excellent restaurants, shopping, walk to Clarkson go train, public transportation, and major highways. This home is located within the Clarkson/Lorne Park family of schools. Enjoy a number of lakefront parks. The Rattray marsh walking trails and minutes to Port Credit and downtown Oakville. (id:12178)
Property Details
|
MLS® Number
|
W8219508 |
|
Property Type
|
Single Family |
|
Community Name
|
Clarkson |
|
Amenities Near By
|
Park, Place Of Worship, Public Transit, Schools |
|
Community Features
|
Community Centre |
|
Equipment Type
|
Water Heater |
|
Features
|
Level Lot, Carpet Free, In-law Suite |
|
Parking Space Total
|
12 |
|
Rental Equipment Type
|
Water Heater |
Building
|
Bathroom Total
|
2 |
|
Bedrooms Above Ground
|
3 |
|
Bedrooms Below Ground
|
1 |
|
Bedrooms Total
|
4 |
|
Amenities
|
Separate Heating Controls, Separate Electricity Meters |
|
Appliances
|
Dryer, Microwave, Refrigerator, Stove, Washer, Window Coverings |
|
Basement Development
|
Finished |
|
Basement Features
|
Walk-up |
|
Basement Type
|
N/a (finished) |
|
Construction Style Attachment
|
Detached |
|
Exterior Finish
|
Vinyl Siding |
|
Foundation Type
|
Concrete |
|
Heating Fuel
|
Natural Gas |
|
Heating Type
|
Radiant Heat |
|
Stories Total
|
2 |
|
Type
|
House |
|
Utility Water
|
Municipal Water |
Parking
Land
|
Acreage
|
No |
|
Land Amenities
|
Park, Place Of Worship, Public Transit, Schools |
|
Sewer
|
Sanitary Sewer |
|
Size Irregular
|
75.12 X 129.72 Ft ; 129.67 Ft (e) 75.57 Ft (rear) |
|
Size Total Text
|
75.12 X 129.72 Ft ; 129.67 Ft (e) 75.57 Ft (rear) |
Rooms
| Level |
Type |
Length |
Width |
Dimensions |
|
Second Level |
Bedroom |
7.92 m |
2.43 m |
7.92 m x 2.43 m |
|
Basement |
Recreational, Games Room |
3.04 m |
3.35 m |
3.04 m x 3.35 m |
|
Basement |
Bedroom |
3.67 m |
3.01 m |
3.67 m x 3.01 m |
|
Basement |
Kitchen |
5.48 m |
2.43 m |
5.48 m x 2.43 m |
|
Main Level |
Living Room |
3.35 m |
3.65 m |
3.35 m x 3.65 m |
|
Main Level |
Dining Room |
3.35 m |
3.35 m |
3.35 m x 3.35 m |
|
Main Level |
Bedroom 2 |
2.61 m |
3.65 m |
2.61 m x 3.65 m |
|
Main Level |
Bedroom |
3.04 m |
2.43 m |
3.04 m x 2.43 m |
https://www.realtor.ca/real-estate/26730421/1896-balsam-avenue-mississauga-clarkson

