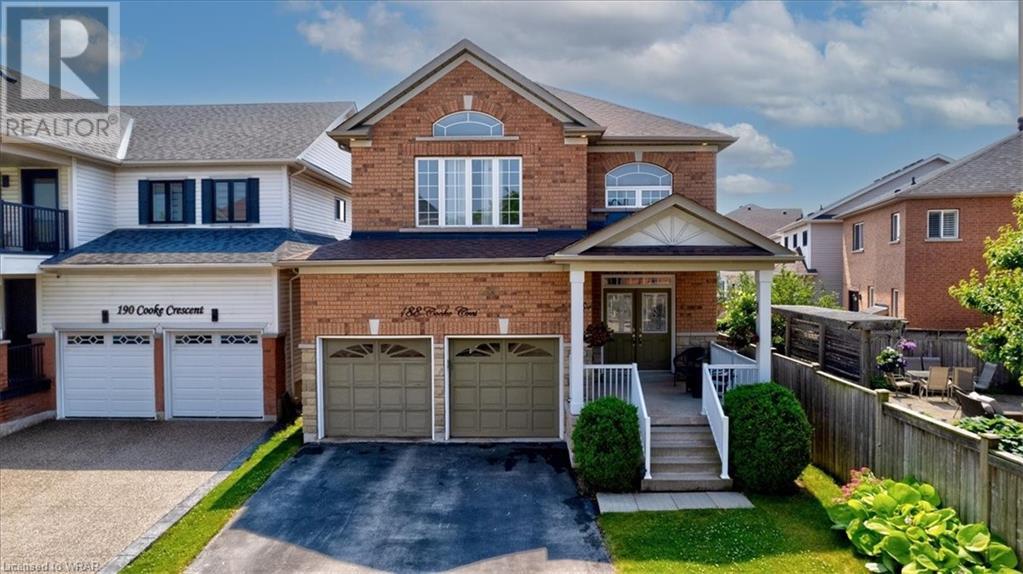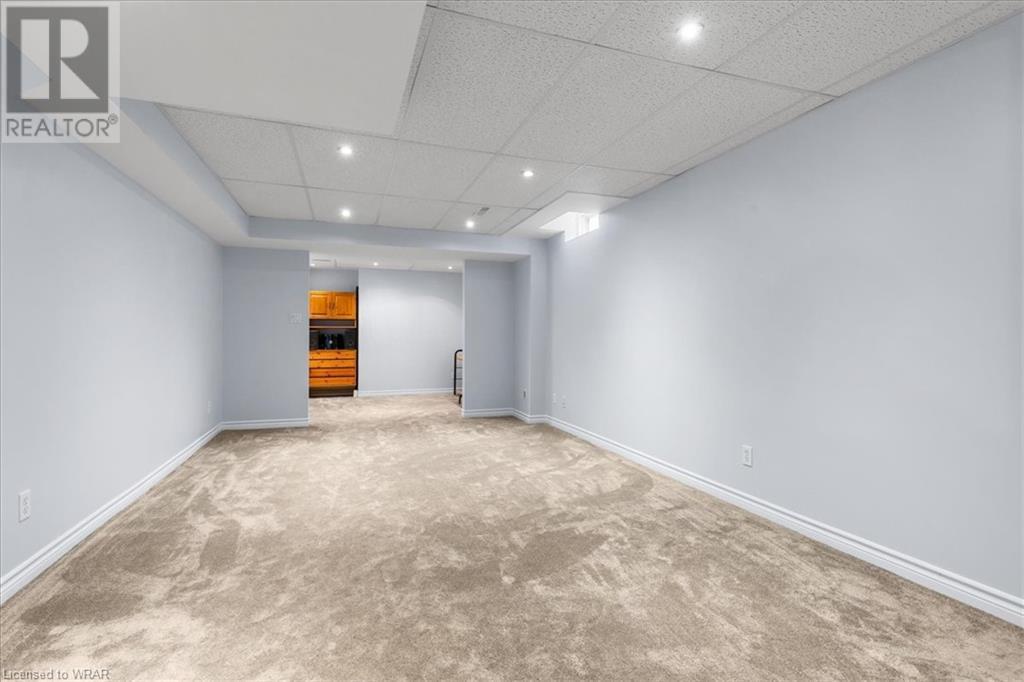4 Bedroom
4 Bathroom
2953 sqft
2 Level
Fireplace
Central Air Conditioning
Forced Air
$1,389,000
Welcome to this spacious move-in ready and well maintained home! With lots of new upgrades throughout, this property is sure to impress. The main floor boasts a bright and spacious floorplan - perfect for entertaining family and friends. The kitchen features an upgraded natural stone countertop with a breakfast bar and refinished white cabinetry. Main floor laundry, garage access and a walk-out to the yard! Upstairs you'll find four generously sized bedrooms, each offering ample closet space and natural light. The primary bedroom boasts its own ensuite bathroom which is newly renovated and provides a private retreat for relaxation and walk-in closet. The basement is fully finished, with its own bathroom and cold cellar. Outside, the property offers a pool-sized yard and a two tier deck which is the perfect space for outdoor dining, lounging and entertaining. Located on a quiet crescent, this home offers a peaceful and serene setting. Additionally, the property has great highway access, making commuting a breeze, but is also close to all major amenities. Don't miss out on this fantastic opportunity to own a well maintained home in a desirable location. (id:12178)
Property Details
|
MLS® Number
|
40608567 |
|
Property Type
|
Single Family |
|
Amenities Near By
|
Park, Public Transit, Schools, Shopping |
|
Community Features
|
Community Centre |
|
Equipment Type
|
Water Heater |
|
Parking Space Total
|
4 |
|
Rental Equipment Type
|
Water Heater |
Building
|
Bathroom Total
|
4 |
|
Bedrooms Above Ground
|
4 |
|
Bedrooms Total
|
4 |
|
Appliances
|
Central Vacuum, Dishwasher, Dryer, Refrigerator, Water Softener, Washer, Range - Gas, Hood Fan, Window Coverings, Garage Door Opener |
|
Architectural Style
|
2 Level |
|
Basement Development
|
Finished |
|
Basement Type
|
Full (finished) |
|
Construction Style Attachment
|
Detached |
|
Cooling Type
|
Central Air Conditioning |
|
Exterior Finish
|
Brick |
|
Fireplace Present
|
Yes |
|
Fireplace Total
|
1 |
|
Fixture
|
Ceiling Fans |
|
Half Bath Total
|
1 |
|
Heating Type
|
Forced Air |
|
Stories Total
|
2 |
|
Size Interior
|
2953 Sqft |
|
Type
|
House |
|
Utility Water
|
Municipal Water |
Parking
Land
|
Access Type
|
Highway Access |
|
Acreage
|
No |
|
Land Amenities
|
Park, Public Transit, Schools, Shopping |
|
Sewer
|
Municipal Sewage System |
|
Size Depth
|
131 Ft |
|
Size Frontage
|
37 Ft |
|
Size Total Text
|
Under 1/2 Acre |
|
Zoning Description
|
Rmd1*35 |
Rooms
| Level |
Type |
Length |
Width |
Dimensions |
|
Second Level |
Bedroom |
|
|
10'11'' x 9'11'' |
|
Second Level |
Bedroom |
|
|
12'10'' x 10'4'' |
|
Second Level |
Primary Bedroom |
|
|
25'8'' x 12'0'' |
|
Second Level |
Full Bathroom |
|
|
9'3'' x 8'5'' |
|
Second Level |
4pc Bathroom |
|
|
6'5'' x 7'2'' |
|
Second Level |
Bedroom |
|
|
14'3'' x 9'11'' |
|
Basement |
3pc Bathroom |
|
|
7'8'' x 7'4'' |
|
Main Level |
Kitchen |
|
|
13'1'' x 10'9'' |
|
Main Level |
2pc Bathroom |
|
|
Measurements not available |
https://www.realtor.ca/real-estate/27067311/188-cooke-crescent-milton




















































