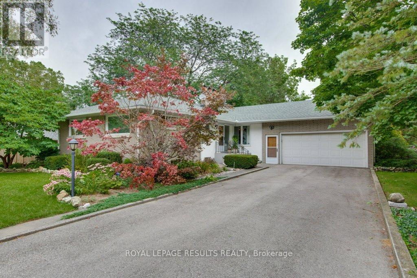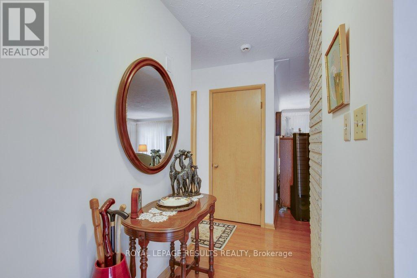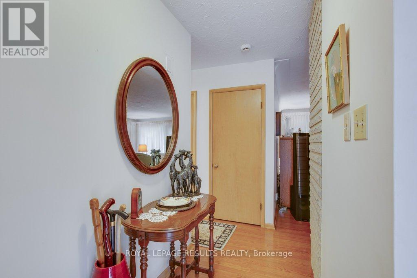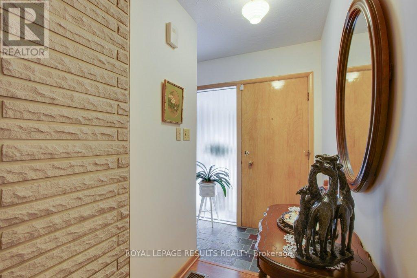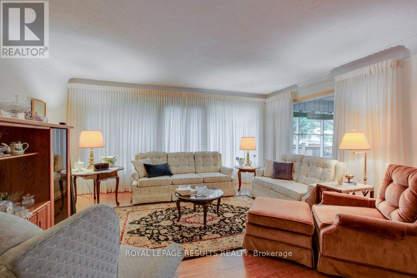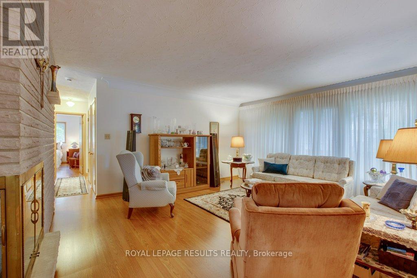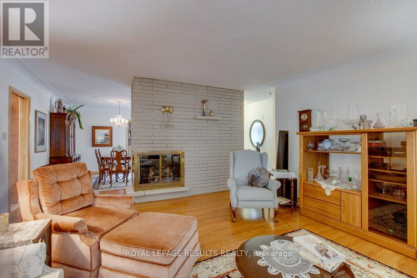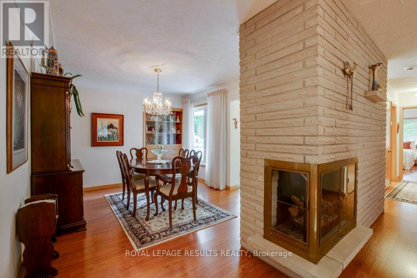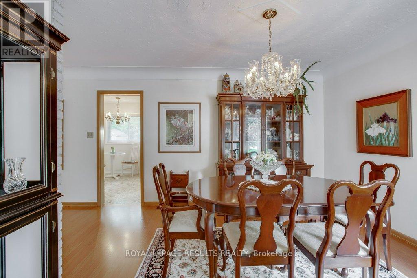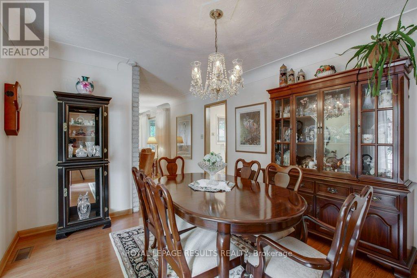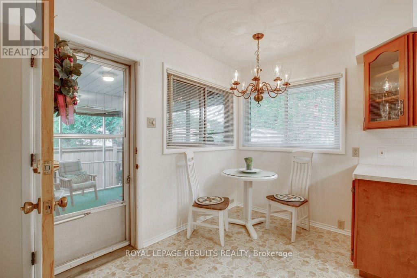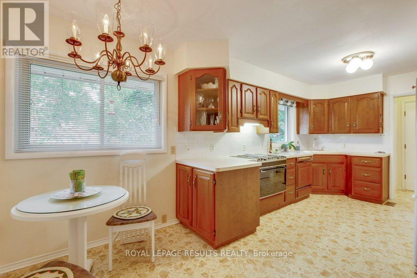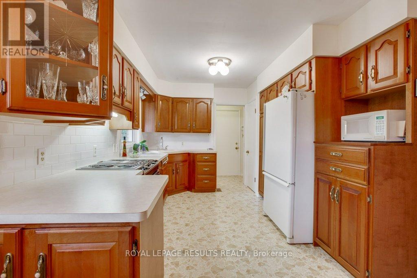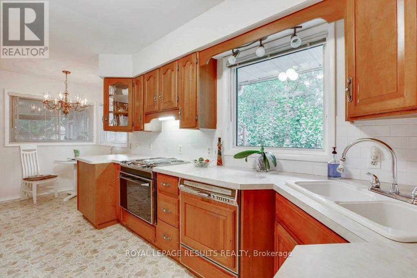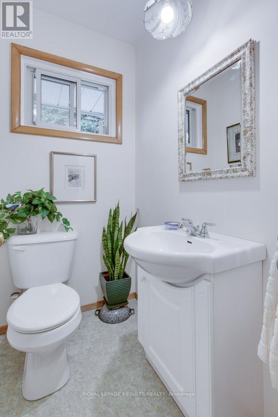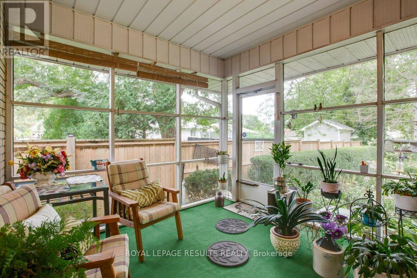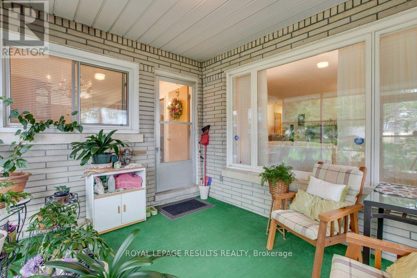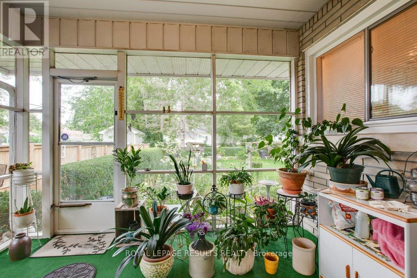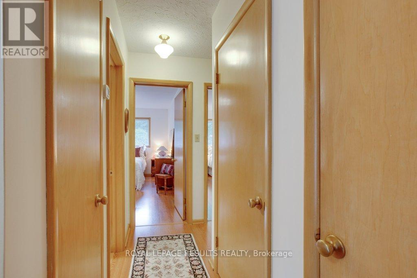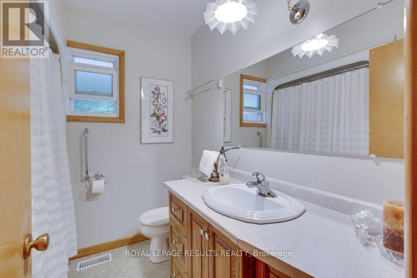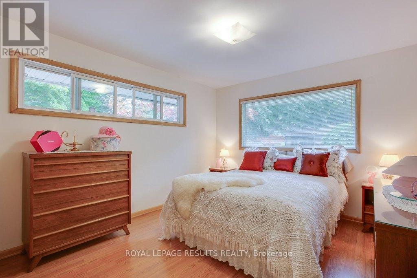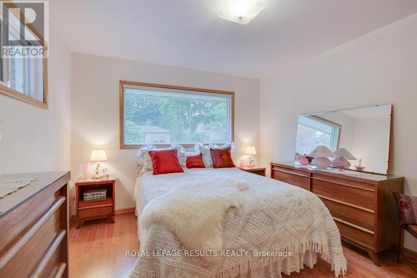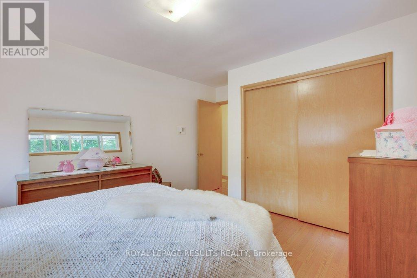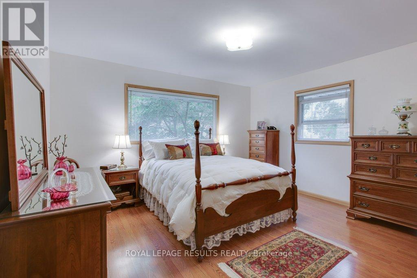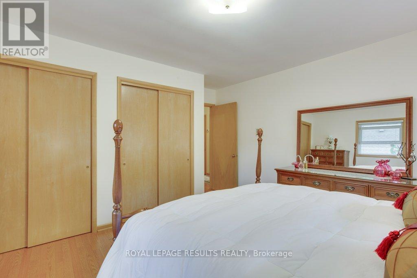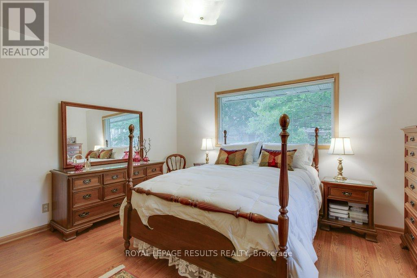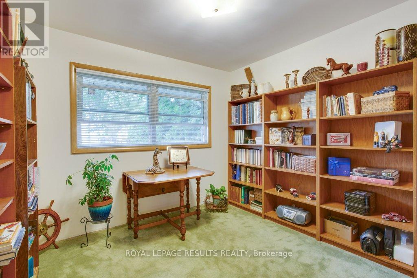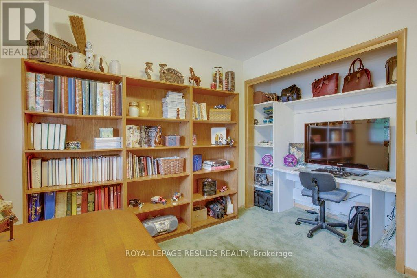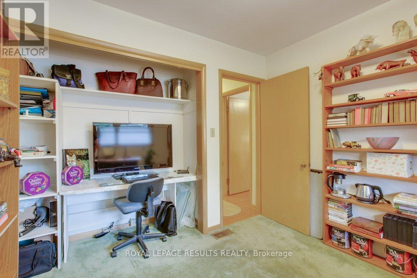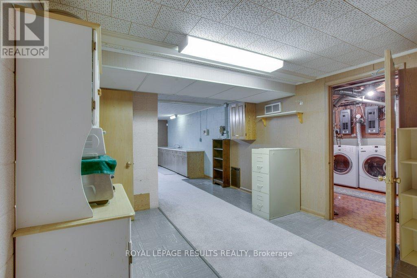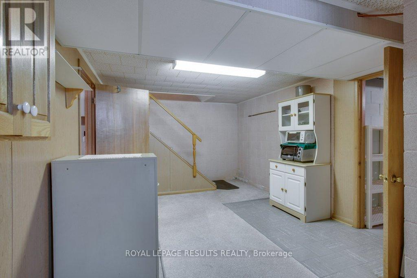3 Bedroom
2 Bathroom
Bungalow
Fireplace
Central Air Conditioning
Forced Air
$494,500
Lovingly maintained and impeccable 3 bedroom, 2 bathroom ranch with cozy fireplace shared between the living room and dining room. Bright and sunny bedrooms and a screened porch off the eat in kitchen. Spend your evenings overlooking your landscaped perennial gardens and private backyard oasis. Loads of cabinets in the large eat in kitchen with serene views of the birds enjoying their day and delighting you. Small town living where you can walk to all amenities, there's a community pool and Rec Center, parks, shopping and 5-7 minutes to the 401. Newer vinyl windows. AC and garage door opener replaced in 2023, newer insulated garage door. Call for your private showing today, this home truly needs to be seen! (id:12178)
Property Details
|
MLS® Number
|
X8314624 |
|
Property Type
|
Single Family |
|
Community Name
|
Rodney |
|
Amenities Near By
|
Schools |
|
Community Features
|
Community Centre |
|
Parking Space Total
|
5 |
Building
|
Bathroom Total
|
2 |
|
Bedrooms Above Ground
|
3 |
|
Bedrooms Total
|
3 |
|
Appliances
|
Cooktop, Dryer, Oven, Refrigerator, Washer, Window Coverings |
|
Architectural Style
|
Bungalow |
|
Basement Development
|
Finished |
|
Basement Type
|
N/a (finished) |
|
Construction Style Attachment
|
Detached |
|
Cooling Type
|
Central Air Conditioning |
|
Exterior Finish
|
Brick |
|
Fireplace Present
|
Yes |
|
Fireplace Total
|
1 |
|
Foundation Type
|
Block |
|
Heating Fuel
|
Natural Gas |
|
Heating Type
|
Forced Air |
|
Stories Total
|
1 |
|
Type
|
House |
|
Utility Water
|
Municipal Water |
Parking
Land
|
Acreage
|
No |
|
Land Amenities
|
Schools |
|
Sewer
|
Sanitary Sewer |
|
Size Irregular
|
132.5 X 66.25 Ft |
|
Size Total Text
|
132.5 X 66.25 Ft |
Rooms
| Level |
Type |
Length |
Width |
Dimensions |
|
Lower Level |
Laundry Room |
5.15 m |
3.07 m |
5.15 m x 3.07 m |
|
Lower Level |
Recreational, Games Room |
12.55 m |
7.34 m |
12.55 m x 7.34 m |
|
Main Level |
Bedroom |
4.45 m |
3.38 m |
4.45 m x 3.38 m |
|
Main Level |
Eating Area |
2.77 m |
2.25 m |
2.77 m x 2.25 m |
|
Main Level |
Dining Room |
4.66 m |
3.35 m |
4.66 m x 3.35 m |
|
Main Level |
Foyer |
2.31 m |
2.16 m |
2.31 m x 2.16 m |
|
Main Level |
Kitchen |
4.66 m |
2.77 m |
4.66 m x 2.77 m |
|
Main Level |
Living Room |
5.51 m |
4.6 m |
5.51 m x 4.6 m |
|
Main Level |
Bedroom 2 |
2.77 m |
2.92 m |
2.77 m x 2.92 m |
|
Main Level |
Primary Bedroom |
4.48 m |
4.17 m |
4.48 m x 4.17 m |
|
Main Level |
Bathroom |
2.22 m |
1.85 m |
2.22 m x 1.85 m |
|
Main Level |
Bathroom |
1.43 m |
1.15 m |
1.43 m x 1.15 m |
https://www.realtor.ca/real-estate/26859705/187-harper-street-west-elgin-rodney

