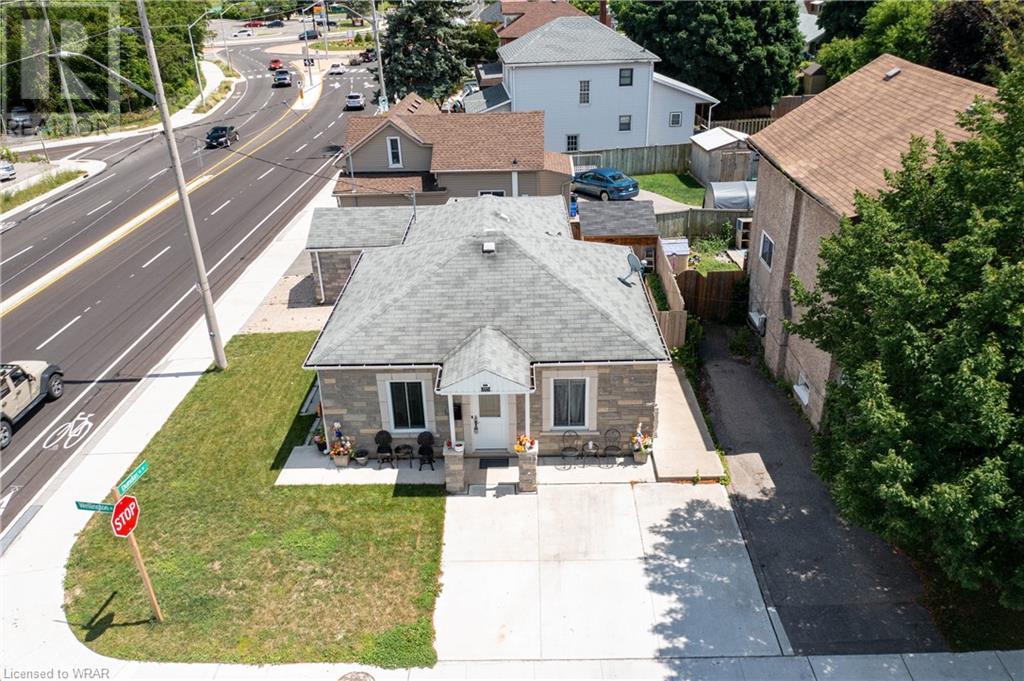3 Bedroom
1 Bathroom
1062 sqft
Bungalow
Central Air Conditioning
Forced Air
$525,000
Charming 3-Bedroom Upgraded Bungalow in East Galt, Wellington Area. Nestled in the desirable East Galt neighbourhood within the Wellington area, this lovely 3-bedroom bungalow exudes warmth and modern upgrades. The curb appeal features a newly completed (2022) double-wide concrete driveway and upgraded brick/stone exterior on the front and side facing Dundas St., adding a touch of elegance. Inside, the home boasts new flooring installed throughout in 2021 and a completely replaced modern kitchen in 2022. The interior is further enhanced by four new windows added in 2022, bringing natural light into the two front bedrooms, living room, and kitchen near the sink. Some light fixtures have been updated to modern styles, and a new furnace and A/C were installed in 2021, ensuring year-round comfort. The functional layout includes three cozy and inviting bedrooms, a well-appointed bathroom, a spacious living room, a contemporary kitchen with an adjacent dining area, and a convenient main-floor laundry. The detached garage provides secure parking and storage, while the driveway accommodates up to three cars (two spots in front of the house, one spot on the side, and additional garage parking). This home is ready for you to move in and enjoy, with all essential upgrades completed. It offers a perfect blend of comfort, style, and convenience, making it an ideal choice for your next home. Don’t miss the opportunity to own this upgraded gem in East Galt near many amenities! (id:12178)
Property Details
|
MLS® Number
|
40609607 |
|
Property Type
|
Single Family |
|
Amenities Near By
|
Airport, Golf Nearby, Hospital, Place Of Worship, Public Transit, Schools, Shopping, Ski Area |
|
Equipment Type
|
Water Heater |
|
Features
|
Conservation/green Belt |
|
Parking Space Total
|
4 |
|
Rental Equipment Type
|
Water Heater |
|
Structure
|
Shed |
Building
|
Bathroom Total
|
1 |
|
Bedrooms Above Ground
|
3 |
|
Bedrooms Total
|
3 |
|
Appliances
|
Dryer, Refrigerator, Stove, Washer, Hood Fan |
|
Architectural Style
|
Bungalow |
|
Basement Development
|
Unfinished |
|
Basement Type
|
Partial (unfinished) |
|
Construction Style Attachment
|
Detached |
|
Cooling Type
|
Central Air Conditioning |
|
Exterior Finish
|
Brick, Stone, Vinyl Siding |
|
Fixture
|
Ceiling Fans |
|
Foundation Type
|
Stone |
|
Heating Type
|
Forced Air |
|
Stories Total
|
1 |
|
Size Interior
|
1062 Sqft |
|
Type
|
House |
|
Utility Water
|
Municipal Water |
Parking
Land
|
Access Type
|
Highway Access, Highway Nearby |
|
Acreage
|
No |
|
Fence Type
|
Fence |
|
Land Amenities
|
Airport, Golf Nearby, Hospital, Place Of Worship, Public Transit, Schools, Shopping, Ski Area |
|
Sewer
|
Municipal Sewage System |
|
Size Frontage
|
44 Ft |
|
Size Total Text
|
Under 1/2 Acre |
|
Zoning Description
|
R4 |
Rooms
| Level |
Type |
Length |
Width |
Dimensions |
|
Main Level |
Primary Bedroom |
|
|
10'4'' x 12'0'' |
|
Main Level |
Living Room |
|
|
14'6'' x 14'9'' |
|
Main Level |
Kitchen |
|
|
7'2'' x 13'7'' |
|
Main Level |
Dining Room |
|
|
8'7'' x 13'7'' |
|
Main Level |
Bedroom |
|
|
10'9'' x 8'4'' |
|
Main Level |
Bedroom |
|
|
10'2'' x 10'11'' |
|
Main Level |
4pc Bathroom |
|
|
8'5'' x 10'3'' |
https://www.realtor.ca/real-estate/27102512/185-wellington-street-cambridge





































