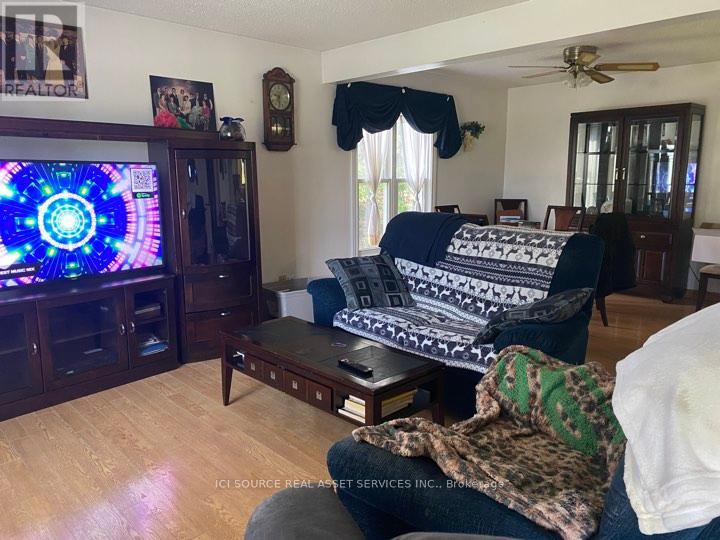3 Bedroom
2 Bathroom
Raised Bungalow
Fireplace
Forced Air
Acreage
$869,999
4.6 Acres. Raised Ranch/Multi Family option. One of a kind property. 10 minutes to City of Sudbury. Ideal for someone wanting a large property. Detached garage and parking. Beautiful pond with wildlife and mountains. Municipal water and sewer. Forced air electric furnace with option to convert to natural gas. Vinyl and concrete exterior. Vinyl windows. Gravel driveway. Entry available from both front, rear and Walk-in ground level. Laminate flooring throughout.Main Level: Master Bedroom 12 x 11, Bedroom 11 x 11, Bathroom 3 pcs + 10 x 4, Main floor laundry/wall to wall pantry 12 x 7.5, Living Room 13 x 14, Dining Room 11 x 10, Semi open concept Kitchen 11 x 10 , screened in/partly insulated porch 16 x 9 with access to a large deck. Ground Level: Bedroom 10 x 9, Bathroom 4 x 3.5, Rec room/wet bar/wood burning stove 22 x 12.5, Utility/ Storage Room with Accessible shower 24 x 13. Garage 24 x 20,wood burning stove/loft for extra storage. 3 Outdoor sheds. NOTE: The downstairs water closet 4' x 3' contains the toilet only. The sink is in the rec room and the accessible shower is in the utility room. Estate Sale **** EXTRAS **** Being Sold As Is due to if being an Estate Sale + Wood Burning Stoves. Estate Sale *For Additional Property Details Click The Brochure Icon Below* (id:12178)
Property Details
|
MLS® Number
|
X8440606 |
|
Property Type
|
Single Family |
|
Community Name
|
Sudbury |
|
Features
|
Country Residential |
|
Parking Space Total
|
9 |
Building
|
Bathroom Total
|
2 |
|
Bedrooms Above Ground
|
2 |
|
Bedrooms Below Ground
|
1 |
|
Bedrooms Total
|
3 |
|
Appliances
|
Water Heater, Refrigerator, Stove |
|
Architectural Style
|
Raised Bungalow |
|
Basement Development
|
Finished |
|
Basement Features
|
Walk Out |
|
Basement Type
|
N/a (finished) |
|
Exterior Finish
|
Vinyl Siding |
|
Fireplace Present
|
Yes |
|
Foundation Type
|
Block |
|
Heating Fuel
|
Electric |
|
Heating Type
|
Forced Air |
|
Stories Total
|
1 |
|
Type
|
House |
|
Utility Water
|
Municipal Water |
Parking
Land
|
Acreage
|
Yes |
|
Sewer
|
Sanitary Sewer |
|
Size Irregular
|
4.55 Acre ; 4.55 A |
|
Size Total Text
|
4.55 Acre ; 4.55 A|2 - 4.99 Acres |
Rooms
| Level |
Type |
Length |
Width |
Dimensions |
|
Main Level |
Primary Bedroom |
3.66 m |
3.35 m |
3.66 m x 3.35 m |
|
Main Level |
Bedroom 2 |
3.35 m |
3.35 m |
3.35 m x 3.35 m |
|
Main Level |
Bathroom |
3.04 m |
1.22 m |
3.04 m x 1.22 m |
|
Main Level |
Kitchen |
3.35 m |
3.04 m |
3.35 m x 3.04 m |
|
Main Level |
Dining Room |
3.35 m |
3.04 m |
3.35 m x 3.04 m |
|
Main Level |
Living Room |
3.96 m |
4.27 m |
3.96 m x 4.27 m |
|
Main Level |
Laundry Room |
3.66 m |
2.29 m |
3.66 m x 2.29 m |
|
Main Level |
Sunroom |
3.66 m |
2.29 m |
3.66 m x 2.29 m |
|
Ground Level |
Utility Room |
7.32 m |
3.96 m |
7.32 m x 3.96 m |
|
Ground Level |
Bathroom |
1.22 m |
1.07 m |
1.22 m x 1.07 m |
|
Ground Level |
Bedroom 3 |
2.74 m |
3.04 m |
2.74 m x 3.04 m |
|
Ground Level |
Recreational, Games Room |
6.71 m |
3.81 m |
6.71 m x 3.81 m |
Utilities
|
Cable
|
Available |
|
Sewer
|
Installed |
https://www.realtor.ca/real-estate/27041740/184-marier-street-greater-sudbury-sudbury























