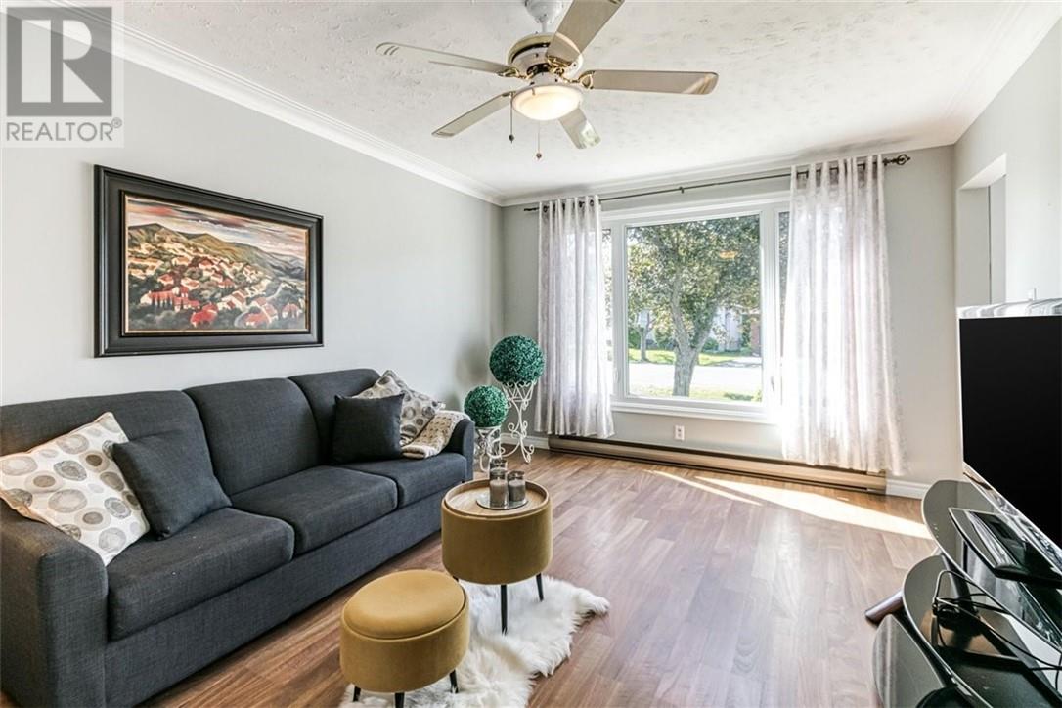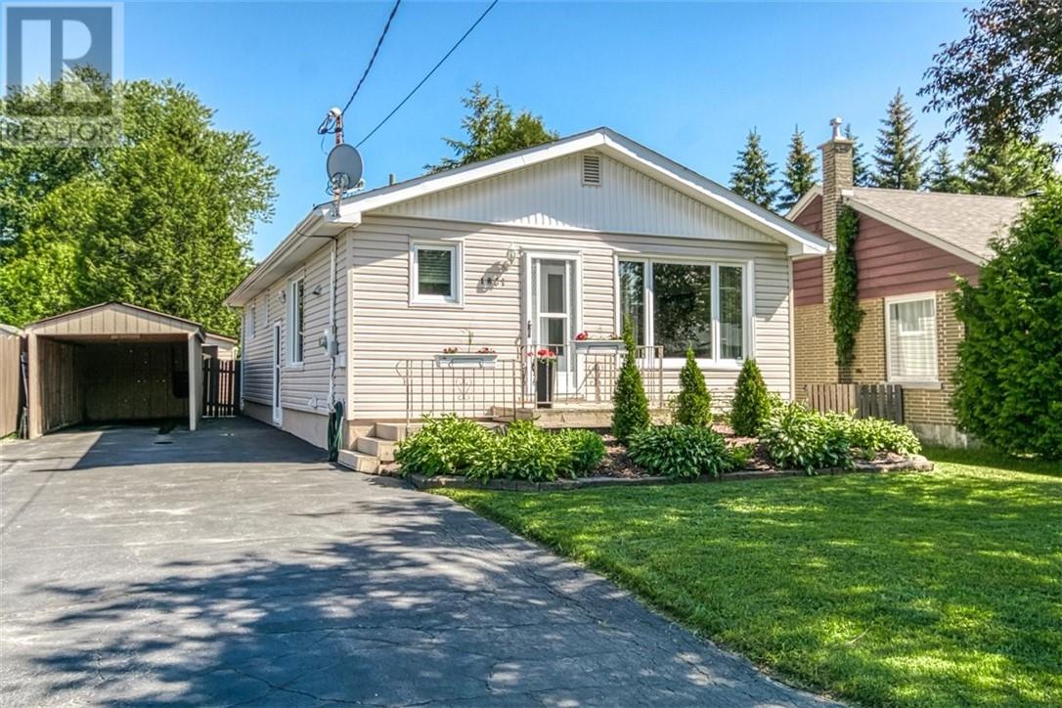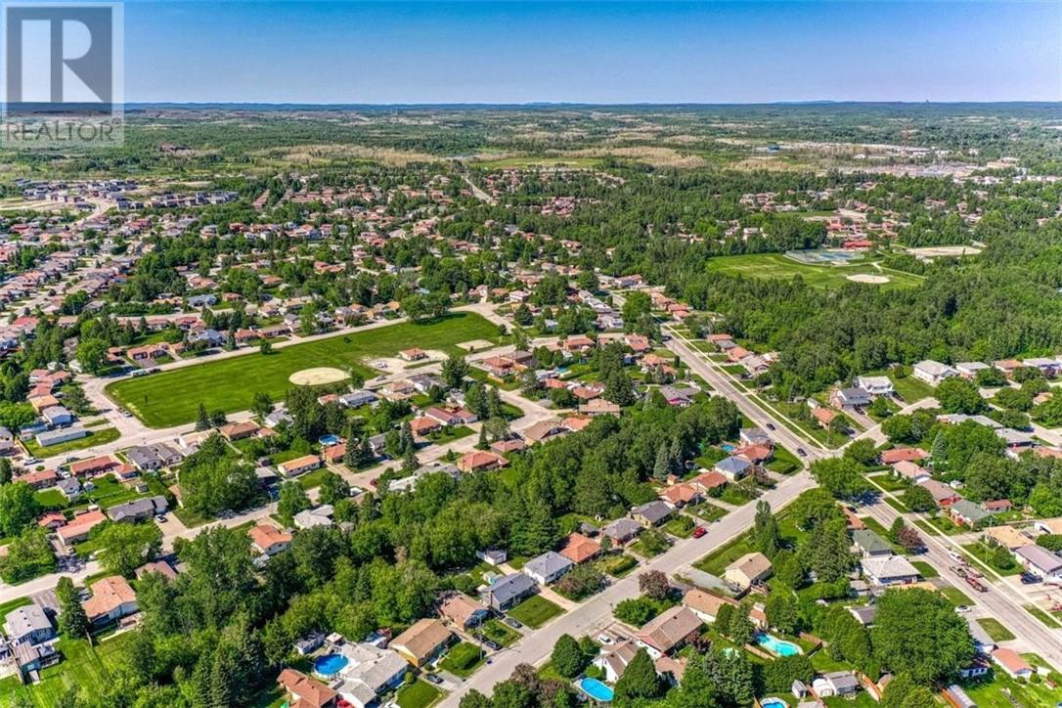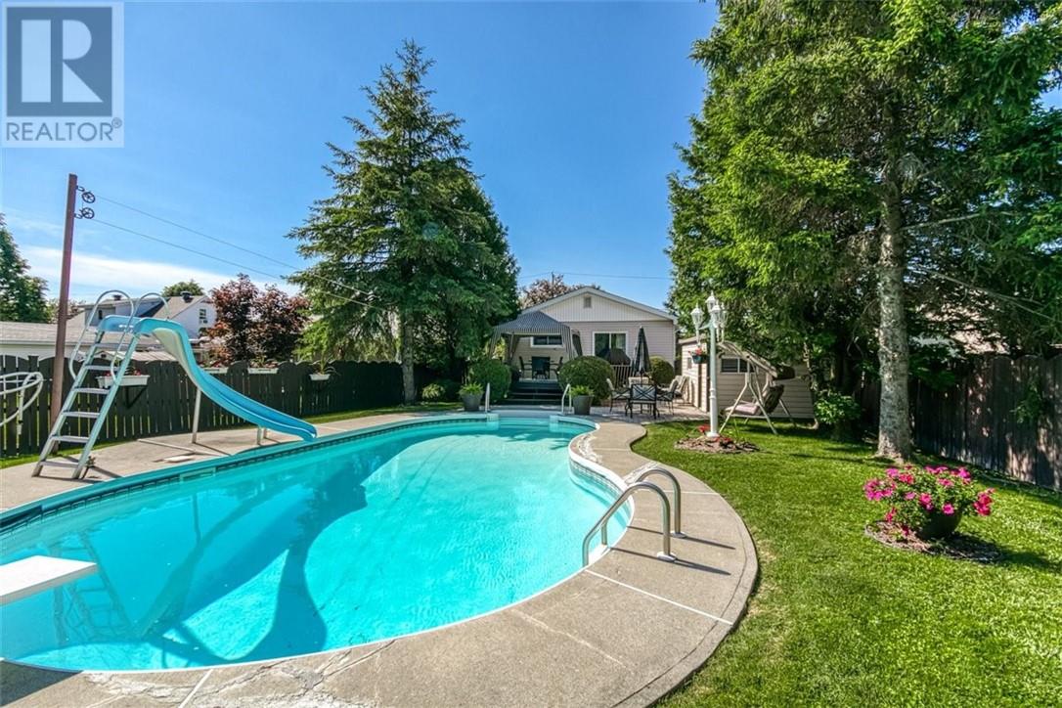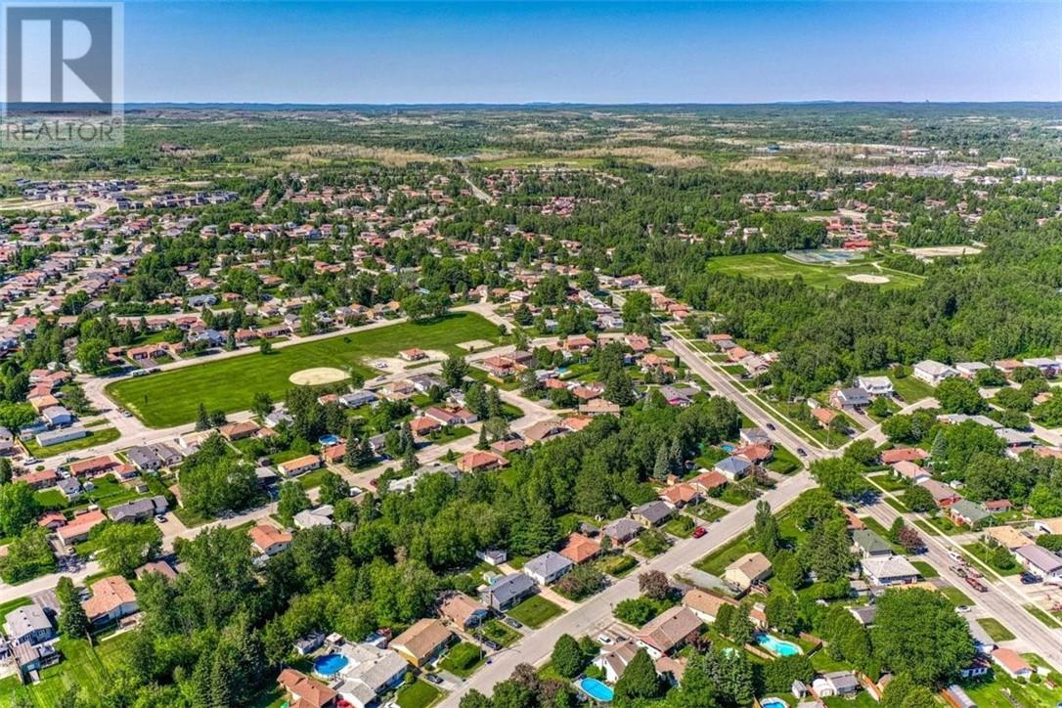4 Bedroom
2 Bathroom
Bungalow
Fireplace
Inground Pool
Other
Vegetable Garden
$459,700
Highly desirable location on a larger than normal lot and is Move-in ready - Welcome to 1831 Melbourne in the Heart of New Sudbury. Beautifully landscaped gardens front and back, paved driveway and Covered Parking. Are you ready for summer? The backyard oasis provides a serene spot to relax and entertain Salt water Inground pool, sauna, and a changeroom with a convenient washroom this yard is Completely fenced and is 157 feet deep. Walking distance to Cambrian College, New Sudbury Shopping Centre, Grocery Stores, Fine Dinning, Schools, Sudbury's own Troy Thompson's T2 The Gym Fitness Centre and much much more! it really is perfect for a family. This 4 bedroom home creates a welcoming ambiance with seamless flow between the kitchen, dining, and living spaces. The large windows bring in plenty of natural light, creating a bright and airy atmosphere. The rec room has a convenient wet bar, a 4th bedroom and 2nd bathroom. This home offers a fantastic opportunity for comfortable and convenient living. Take a minute and see and feel the attention to detail and the pride in ownership! Call Today to set up your very own private viewing. (id:12178)
Property Details
|
MLS® Number
|
2117323 |
|
Property Type
|
Single Family |
|
Amenities Near By
|
Golf Course, Public Transit, Shopping |
|
Community Features
|
Bus Route, Community Centre, Family Oriented, School Bus |
|
Equipment Type
|
Water Heater - Gas |
|
Pool Type
|
Inground Pool |
|
Rental Equipment Type
|
Water Heater - Gas |
|
Storage Type
|
Storage Shed |
Building
|
Bathroom Total
|
2 |
|
Bedrooms Total
|
4 |
|
Architectural Style
|
Bungalow |
|
Basement Type
|
Full |
|
Exterior Finish
|
Vinyl Siding |
|
Fireplace Fuel
|
Gas |
|
Fireplace Present
|
Yes |
|
Fireplace Total
|
1 |
|
Fireplace Type
|
Free Standing Metal |
|
Heating Type
|
Other |
|
Roof Material
|
Asphalt Shingle |
|
Roof Style
|
Unknown |
|
Stories Total
|
1 |
|
Type
|
House |
|
Utility Water
|
Municipal Water |
Land
|
Access Type
|
Year-round Access |
|
Acreage
|
No |
|
Fence Type
|
Fenced Yard |
|
Land Amenities
|
Golf Course, Public Transit, Shopping |
|
Landscape Features
|
Vegetable Garden |
|
Sewer
|
Municipal Sewage System |
|
Size Total Text
|
1/2 - 1 Acre |
|
Zoning Description
|
R1-5 |
Rooms
| Level |
Type |
Length |
Width |
Dimensions |
|
Lower Level |
Bathroom |
|
|
4 x 8 |
|
Lower Level |
Bedroom |
|
|
11 x 10 |
|
Lower Level |
Recreational, Games Room |
|
|
20 x 14 |
|
Main Level |
Dining Room |
|
|
8 x 10 |
|
Main Level |
Kitchen |
|
|
10 x 10 |
|
Main Level |
Living Room |
|
|
12 x 10 |
|
Main Level |
Bedroom |
|
|
12 x 10 |
|
Main Level |
Primary Bedroom |
|
|
12 x 12 |
https://www.realtor.ca/real-estate/27035485/1831-melbourne-street-sudbury










