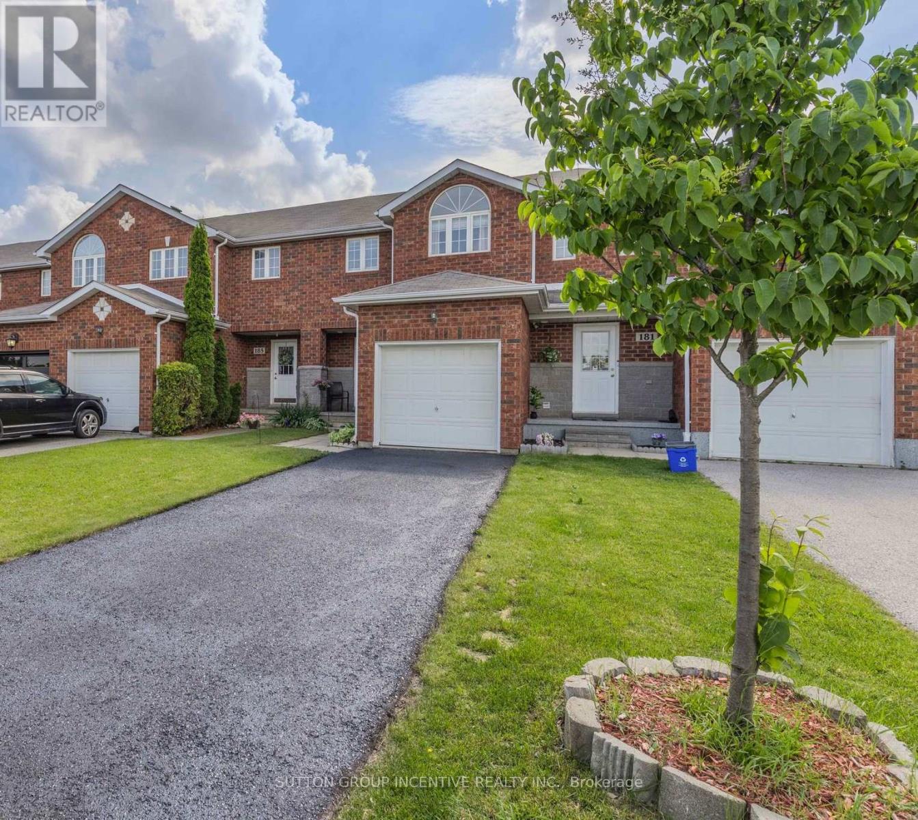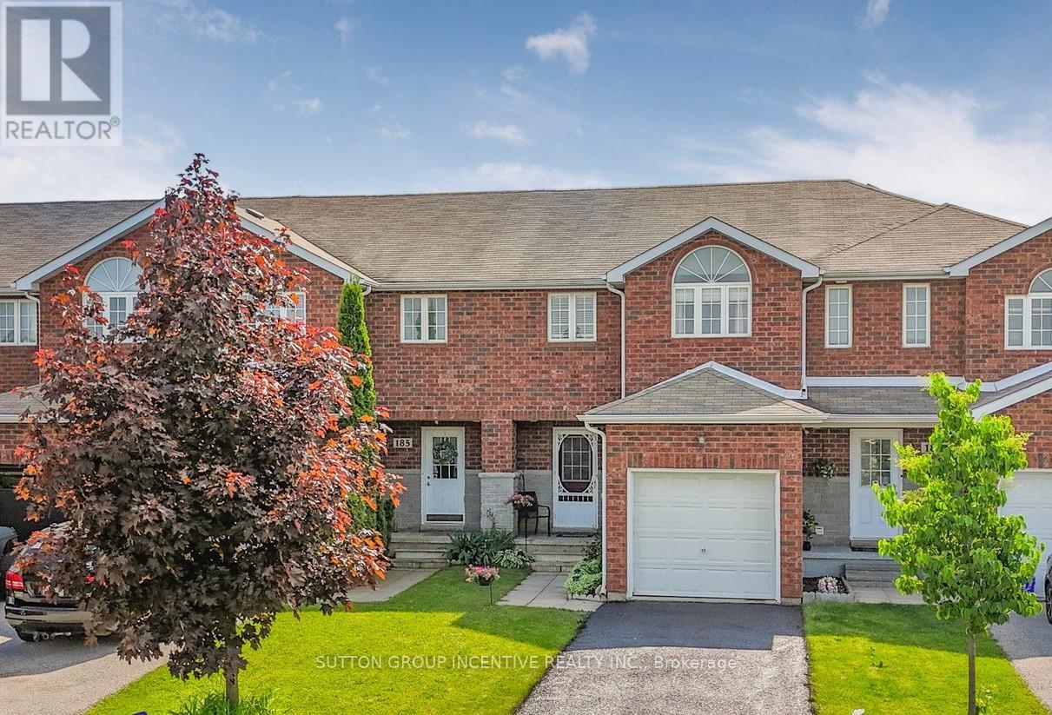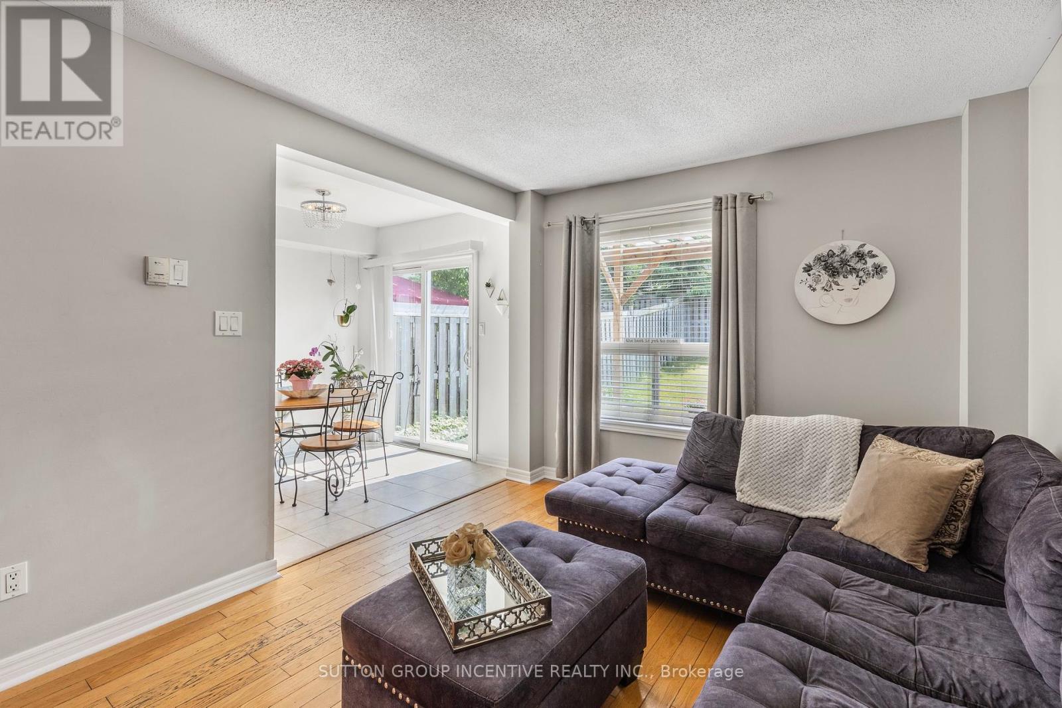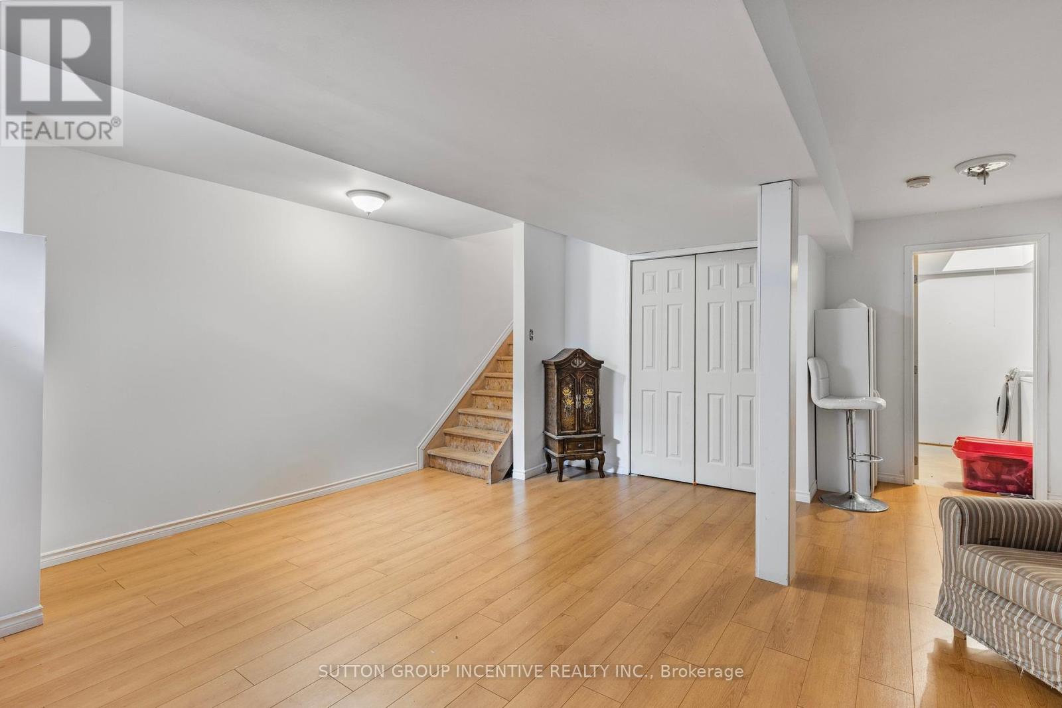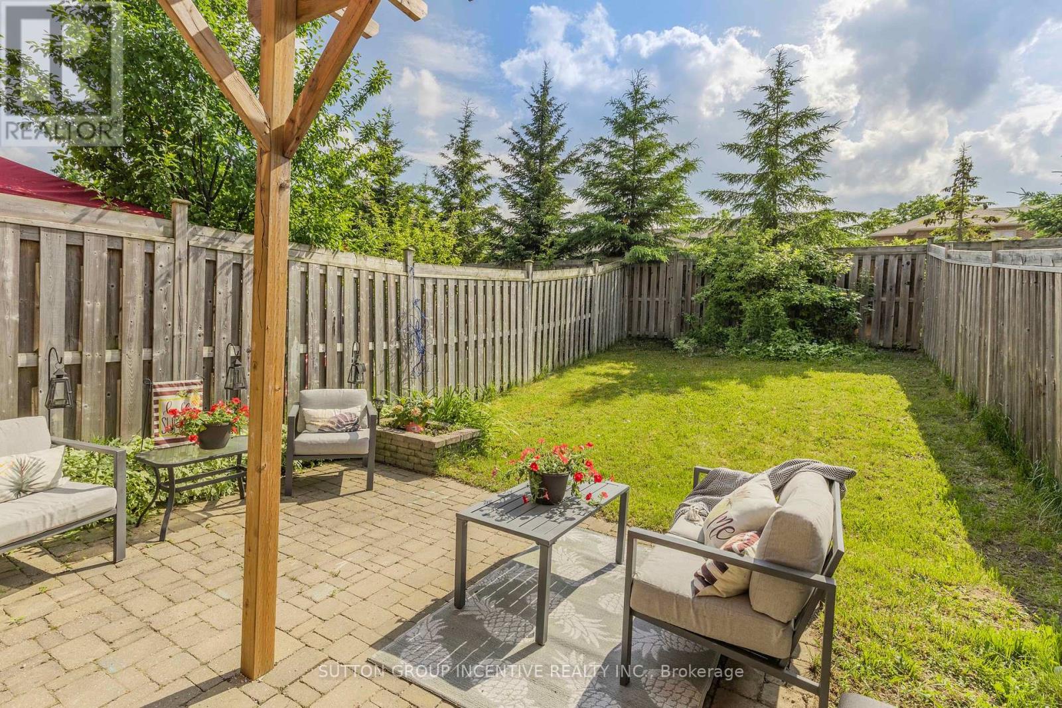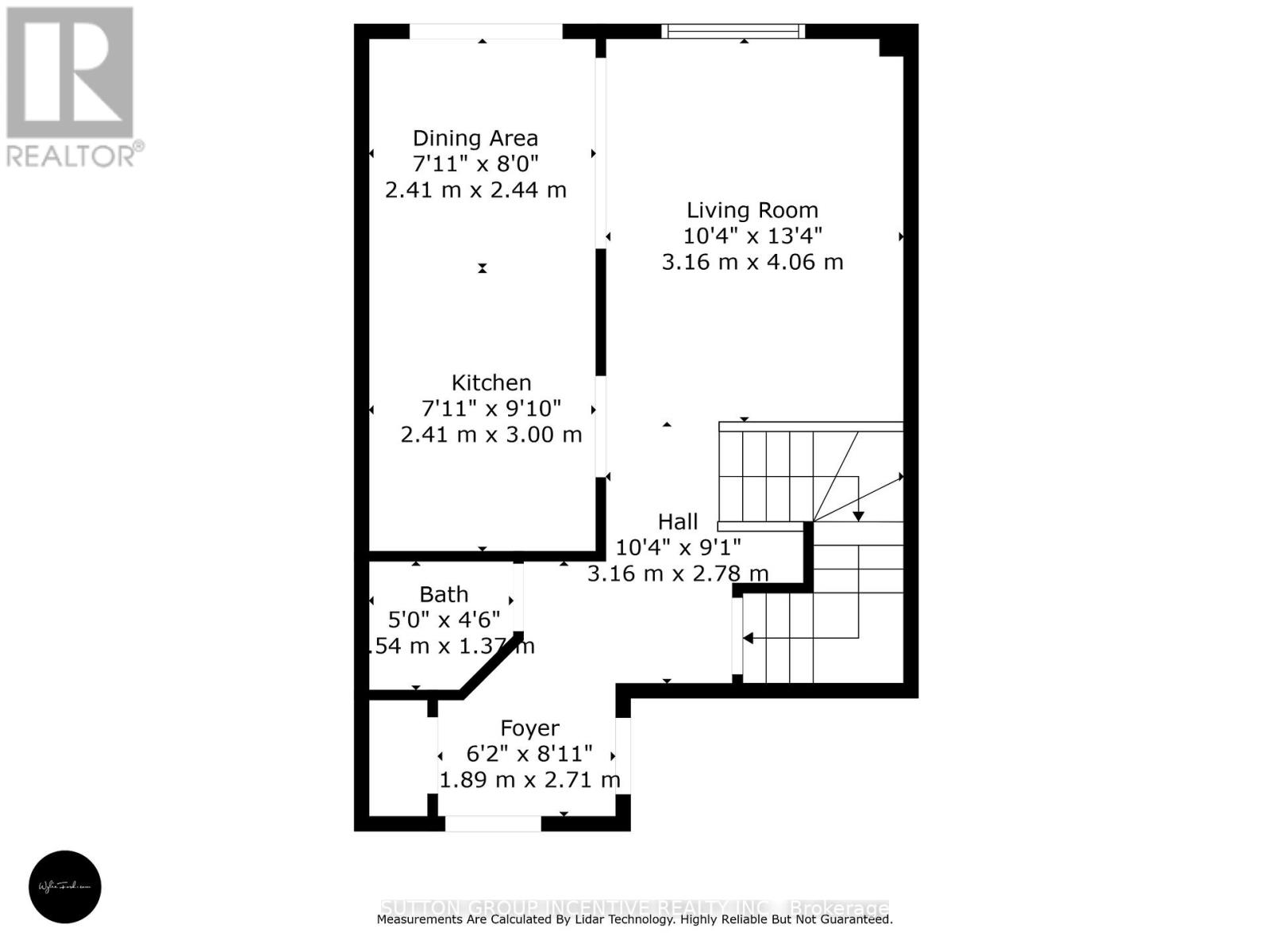3 Bedroom
2 Bathroom
Central Air Conditioning
Forced Air
Landscaped
$689,000
Welcome to 183 Stanley St Barrie, this is an Executive Townhouse in the Heart of North Barrie. Pull up to this Lovely Home Situated across from the East Bayfield Community Center, Enjoy large parking area with one Car garage with entry to the home. This beautiful home provides 3 nice bedrooms, large Primary bedroom, semi ensuite bath, Primary Bedroom walk in closet, large second floor hallway area with elegant surround wood railings, Well Maintained front and rear yards, Large entry way, 2 piece bath on the main floor, eat in Kitchen with breakfast bar, Large main floor family room, big windows and patio door to rear yard, allowing tons of fresh light into the spacious and gracious living areas. Relax in the spacious lower level family room after a long day and enjoy the peace and serenity of North East End Barrie Living. Schools and Major Shopping and Family recreation is literally walking distance from this Executive Town, Enjoy mature trees and quiet evening walks to parks and through family friendly neighborhoods. Book your Private Showing today, ask how we can make this Home yours!! (id:12178)
Property Details
|
MLS® Number
|
S8418306 |
|
Property Type
|
Single Family |
|
Community Name
|
East Bayfield |
|
Amenities Near By
|
Schools, Public Transit |
|
Community Features
|
Community Centre |
|
Features
|
Irregular Lot Size, Dry |
|
Parking Space Total
|
3 |
|
Structure
|
Patio(s), Porch |
Building
|
Bathroom Total
|
2 |
|
Bedrooms Above Ground
|
3 |
|
Bedrooms Total
|
3 |
|
Appliances
|
Dishwasher, Dryer, Microwave, Refrigerator, Stove, Washer, Window Coverings |
|
Basement Development
|
Partially Finished |
|
Basement Type
|
Full (partially Finished) |
|
Construction Style Attachment
|
Attached |
|
Cooling Type
|
Central Air Conditioning |
|
Exterior Finish
|
Brick |
|
Foundation Type
|
Concrete |
|
Heating Fuel
|
Natural Gas |
|
Heating Type
|
Forced Air |
|
Stories Total
|
2 |
|
Type
|
Row / Townhouse |
|
Utility Water
|
Municipal Water |
Parking
Land
|
Acreage
|
No |
|
Land Amenities
|
Schools, Public Transit |
|
Landscape Features
|
Landscaped |
|
Sewer
|
Sanitary Sewer |
|
Size Irregular
|
19 X 108 Ft |
|
Size Total Text
|
19 X 108 Ft|under 1/2 Acre |
Rooms
| Level |
Type |
Length |
Width |
Dimensions |
|
Second Level |
Bedroom |
2.77 m |
3.17 m |
2.77 m x 3.17 m |
|
Second Level |
Bedroom |
2.79 m |
3.45 m |
2.79 m x 3.45 m |
|
Second Level |
Primary Bedroom |
4.04 m |
4.06 m |
4.04 m x 4.06 m |
|
Second Level |
Bathroom |
|
|
Measurements not available |
|
Basement |
Family Room |
5.66 m |
5.74 m |
5.66 m x 5.74 m |
|
Main Level |
Foyer |
1.88 m |
2.72 m |
1.88 m x 2.72 m |
|
Main Level |
Living Room |
4.06 m |
3.15 m |
4.06 m x 3.15 m |
|
Main Level |
Kitchen |
2.41 m |
3 m |
2.41 m x 3 m |
|
Main Level |
Dining Room |
2.41 m |
2.44 m |
2.41 m x 2.44 m |
|
Main Level |
Bathroom |
|
|
Measurements not available |
Utilities
|
Cable
|
Installed |
|
Sewer
|
Installed |
https://www.realtor.ca/real-estate/27011944/183-stanley-street-n-barrie-east-bayfield


