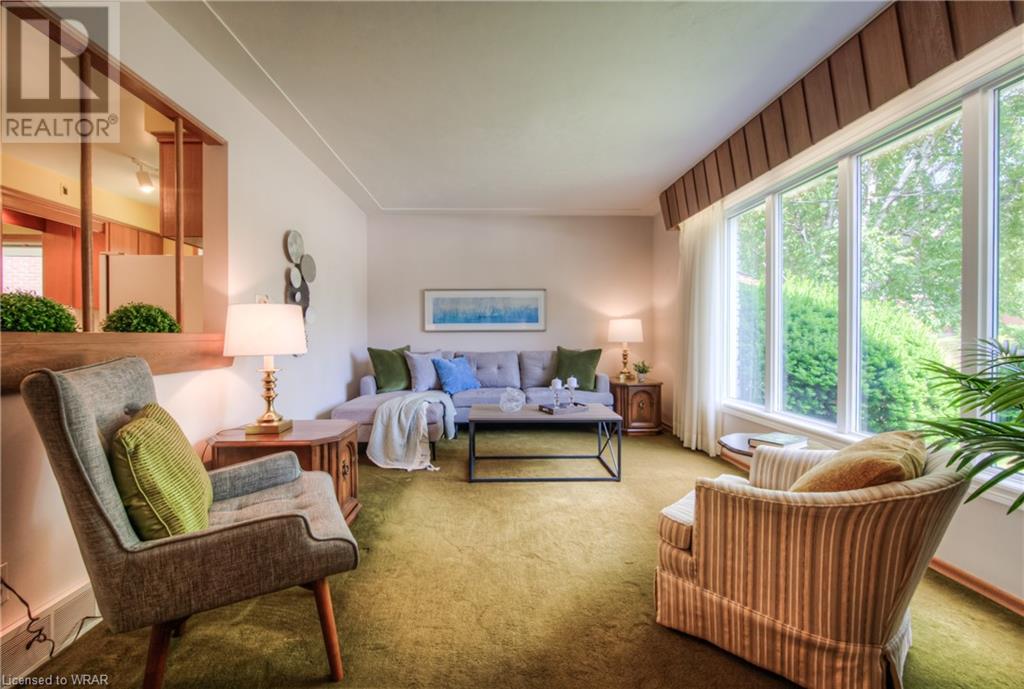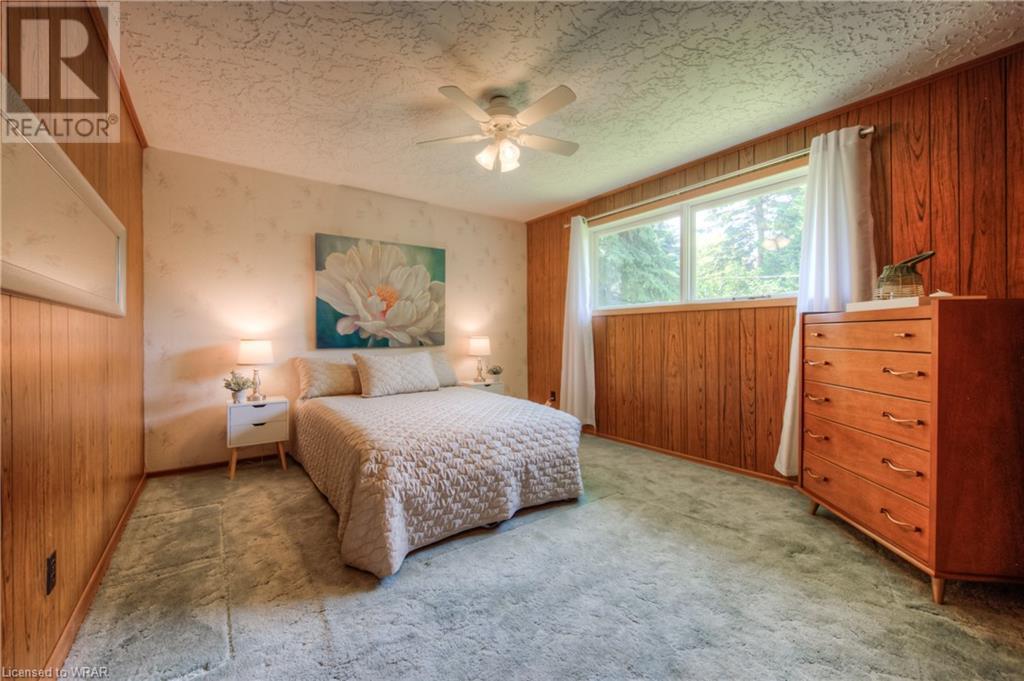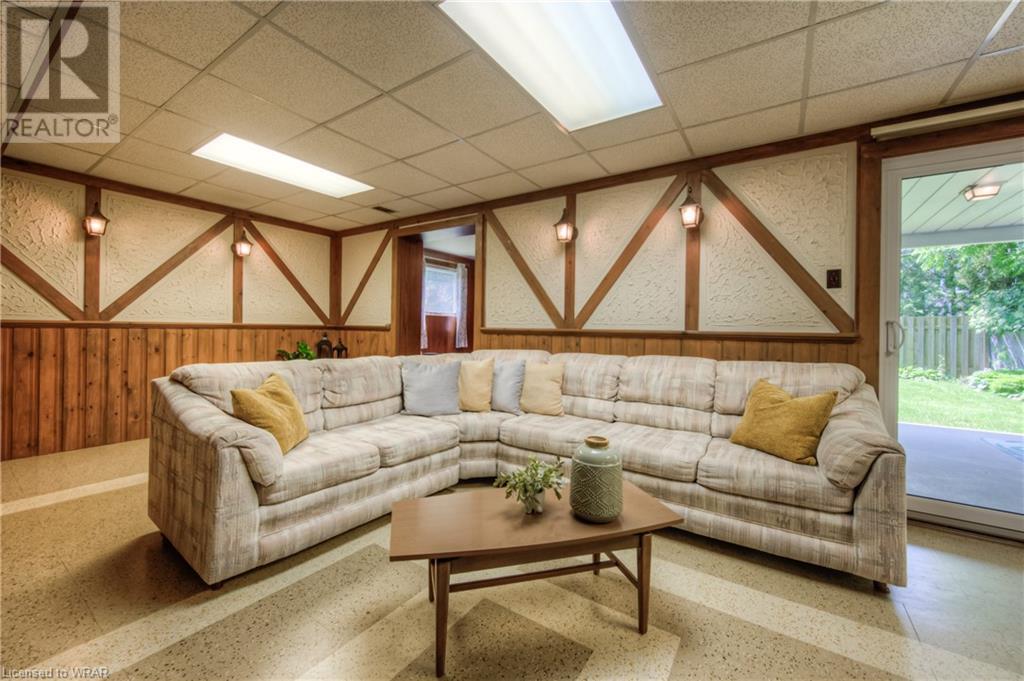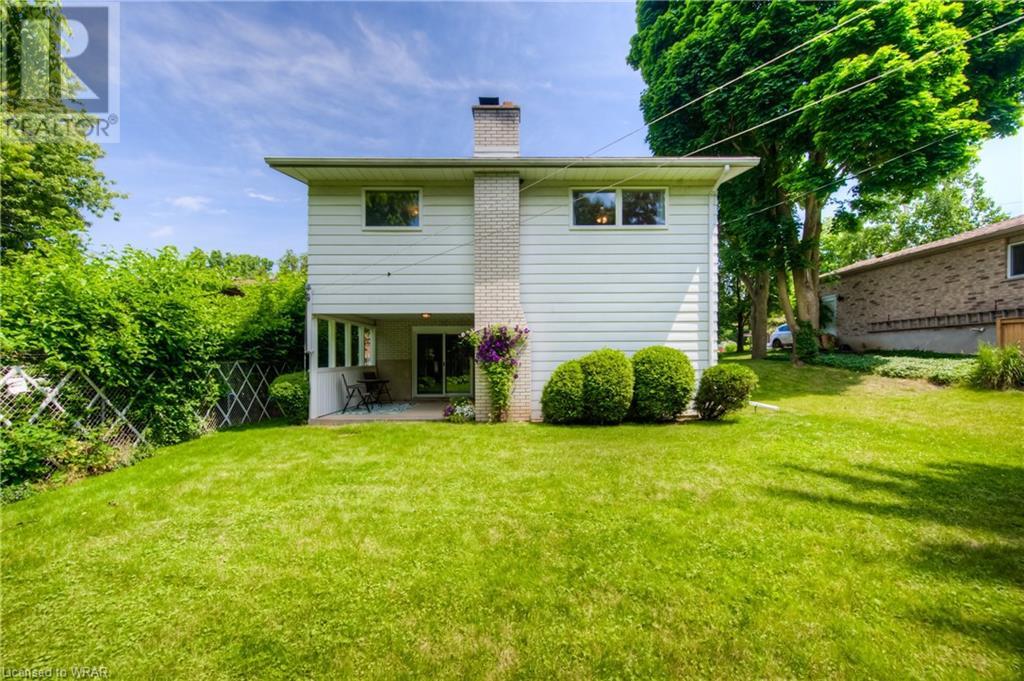5 Bedroom
2 Bathroom
2219 sqft
Fireplace
Central Air Conditioning
Forced Air
$674,900
Discover this retro gem in the desirable Lincoln Heights neighborhood! Despite a modest exterior, this spacious five-bedroom, two-bathroom home surprises with its generous interior of over 2100 squared above grade! The bright living room, with its large window, fills the space with natural light, creating a warm and inviting atmosphere. The walkout basement/ separate entrance, ideal for an in-law suite or potential duplex setup, the sliding doors on the lower level lead to a covered patio and fenced backyard perfect for outdoor activities. A cozy den off the rec room with a fireplace and bright window makes an excellent home office. Built in the 1960s, this home is impeccably maintained by its original owner, preserving its charming retro style. Located in a family-friendly area, you're just minutes from the expressway, shopping, and some of the best trails for biking and walking. Convenience and comfort await at 183 Mayfield Ave. Don’t miss this unique opportunity —schedule your viewing today! (id:12178)
Property Details
|
MLS® Number
|
40607530 |
|
Property Type
|
Single Family |
|
Amenities Near By
|
Hospital, Park, Place Of Worship, Playground, Public Transit, Schools, Shopping |
|
Community Features
|
Quiet Area, Community Centre |
|
Equipment Type
|
None |
|
Features
|
Wet Bar, Paved Driveway |
|
Parking Space Total
|
3 |
|
Rental Equipment Type
|
None |
|
Structure
|
Shed, Porch |
Building
|
Bathroom Total
|
2 |
|
Bedrooms Above Ground
|
5 |
|
Bedrooms Total
|
5 |
|
Appliances
|
Central Vacuum, Dryer, Refrigerator, Stove, Water Meter, Water Softener, Wet Bar, Washer, Hood Fan, Window Coverings |
|
Basement Development
|
Partially Finished |
|
Basement Type
|
Partial (partially Finished) |
|
Constructed Date
|
1962 |
|
Construction Style Attachment
|
Detached |
|
Cooling Type
|
Central Air Conditioning |
|
Exterior Finish
|
Aluminum Siding, Brick Veneer |
|
Fire Protection
|
Smoke Detectors |
|
Fireplace Fuel
|
Wood |
|
Fireplace Present
|
Yes |
|
Fireplace Total
|
1 |
|
Fireplace Type
|
Other - See Remarks |
|
Heating Fuel
|
Natural Gas |
|
Heating Type
|
Forced Air |
|
Size Interior
|
2219 Sqft |
|
Type
|
House |
|
Utility Water
|
Municipal Water |
Parking
Land
|
Access Type
|
Highway Access, Highway Nearby |
|
Acreage
|
No |
|
Fence Type
|
Partially Fenced |
|
Land Amenities
|
Hospital, Park, Place Of Worship, Playground, Public Transit, Schools, Shopping |
|
Sewer
|
Municipal Sewage System |
|
Size Frontage
|
58 Ft |
|
Size Total Text
|
Under 1/2 Acre |
|
Zoning Description
|
Sr2 |
Rooms
| Level |
Type |
Length |
Width |
Dimensions |
|
Second Level |
Primary Bedroom |
|
|
11'9'' x 12'10'' |
|
Second Level |
Bedroom |
|
|
10'0'' x 9'10'' |
|
Second Level |
Bedroom |
|
|
11'10'' x 10'7'' |
|
Second Level |
Bedroom |
|
|
10'1'' x 10'2'' |
|
Second Level |
Bedroom |
|
|
8'8'' x 10'9'' |
|
Second Level |
4pc Bathroom |
|
|
8'8'' x 7'2'' |
|
Basement |
Utility Room |
|
|
19'8'' x 26'6'' |
|
Basement |
3pc Bathroom |
|
|
Measurements not available |
|
Lower Level |
Storage |
|
|
3'8'' x 7'2'' |
|
Lower Level |
Recreation Room |
|
|
15'6'' x 26'2'' |
|
Lower Level |
Other |
|
|
6'9'' x 11'9'' |
|
Main Level |
Living Room |
|
|
11'2'' x 14'6'' |
|
Main Level |
Foyer |
|
|
11'2'' x 5'2'' |
|
Main Level |
Dinette |
|
|
9'1'' x 11'5'' |
|
Main Level |
Kitchen |
|
|
8'3'' x 8'3'' |
Utilities
|
Cable
|
Available |
|
Electricity
|
Available |
|
Natural Gas
|
Available |
|
Telephone
|
Available |
https://www.realtor.ca/real-estate/27061418/183-mayfield-avenue-waterloo





















































