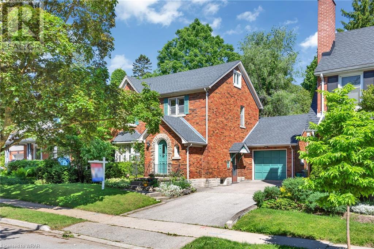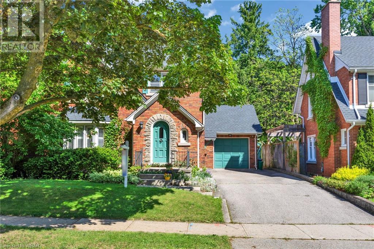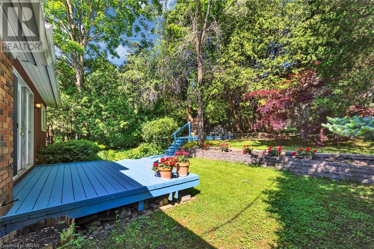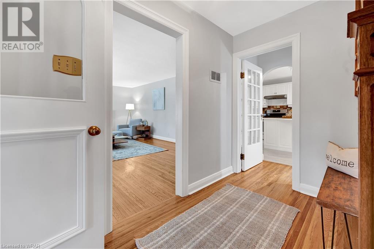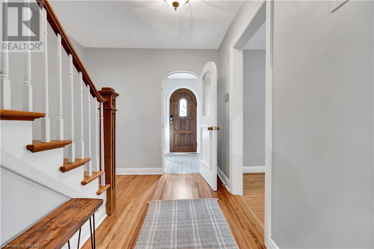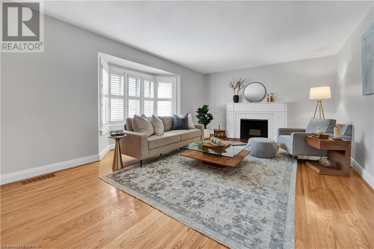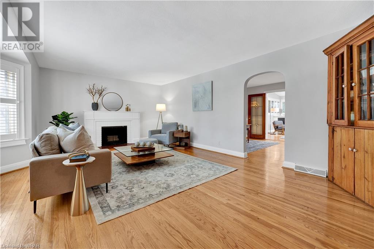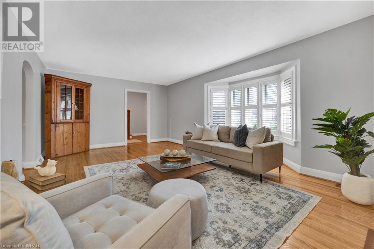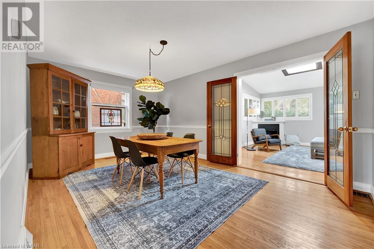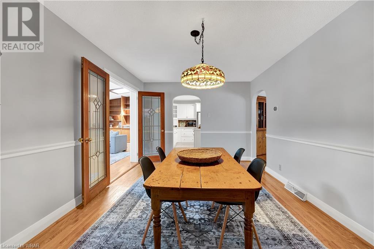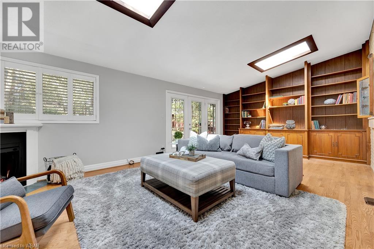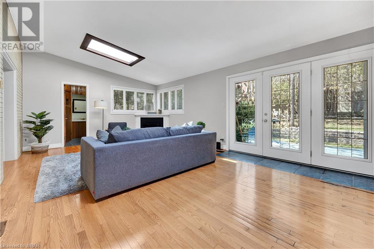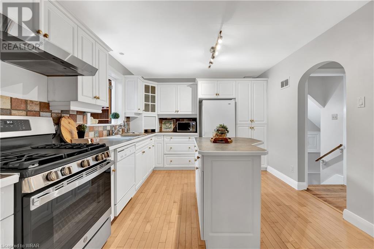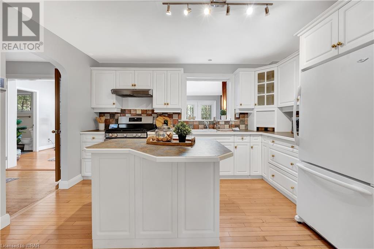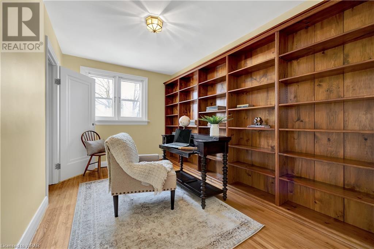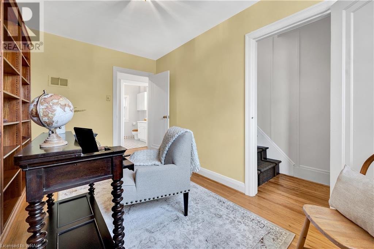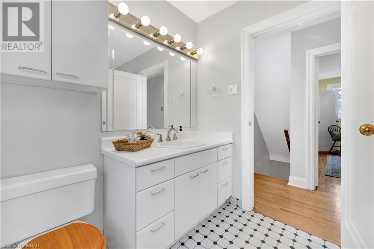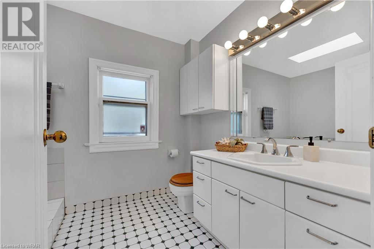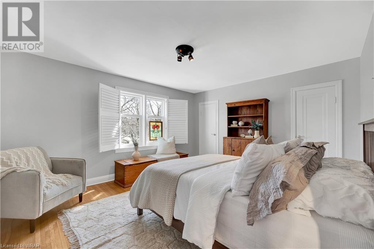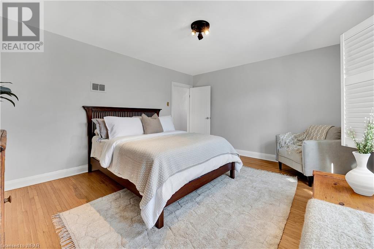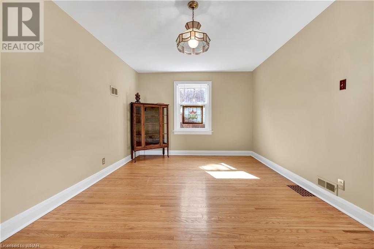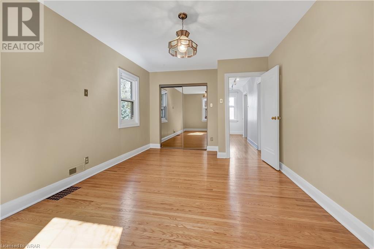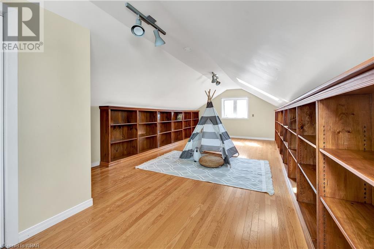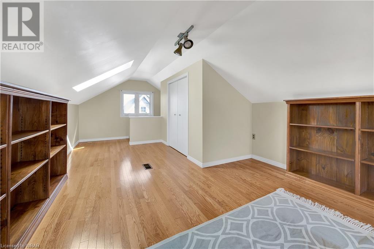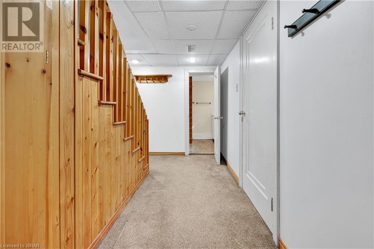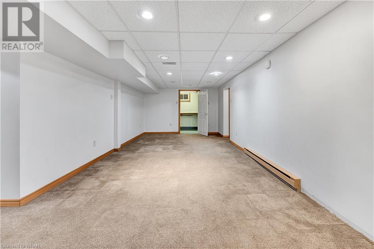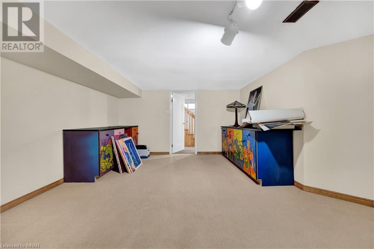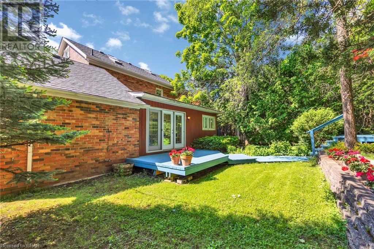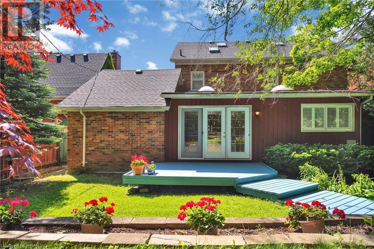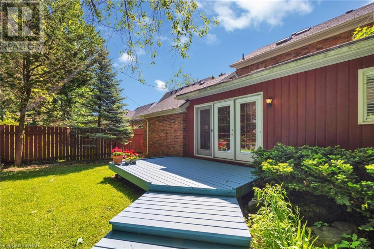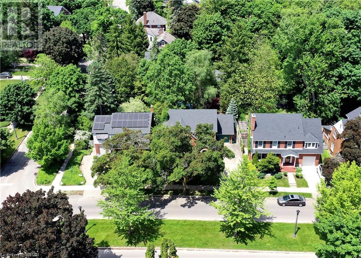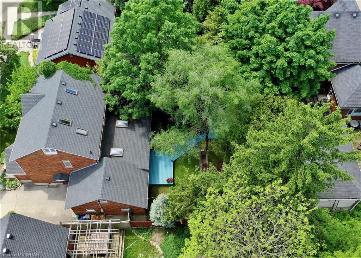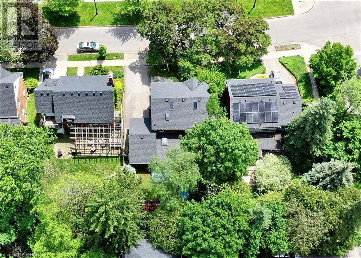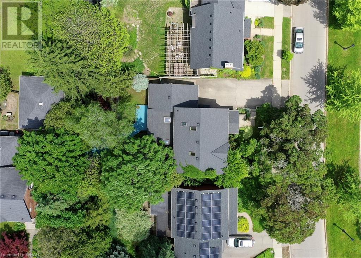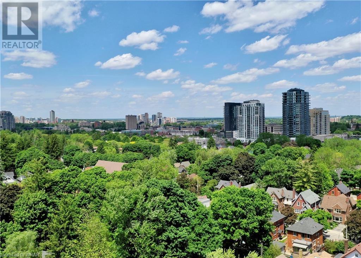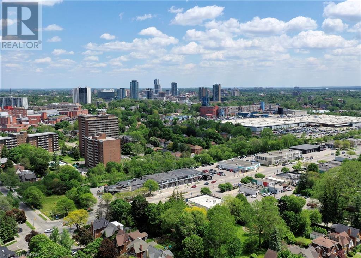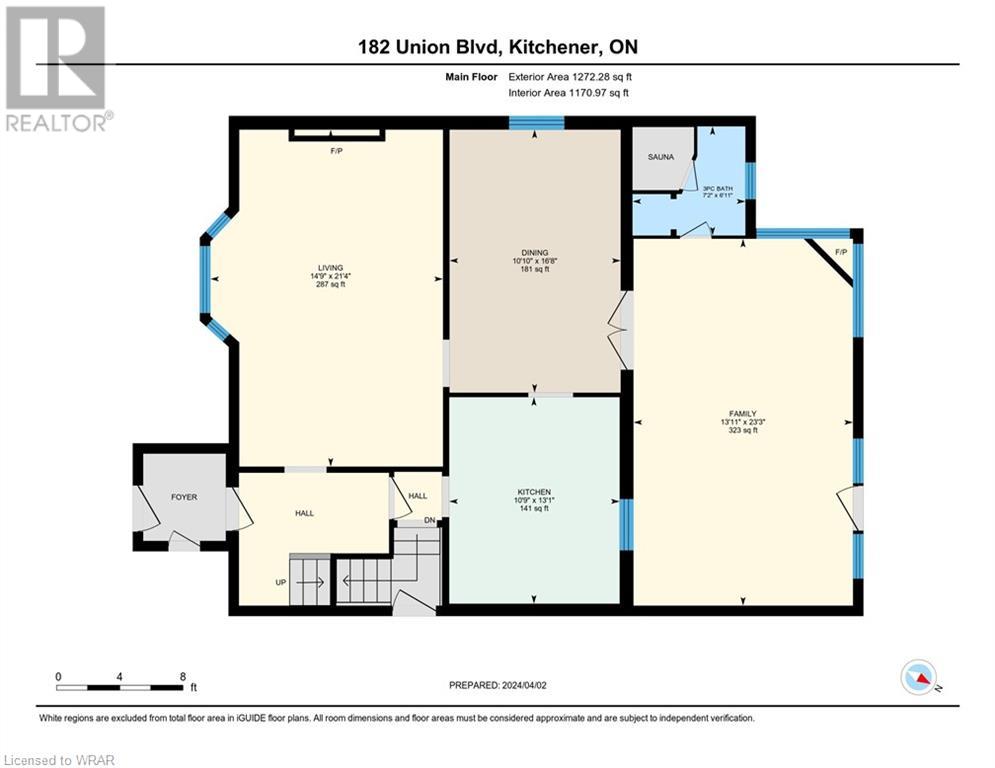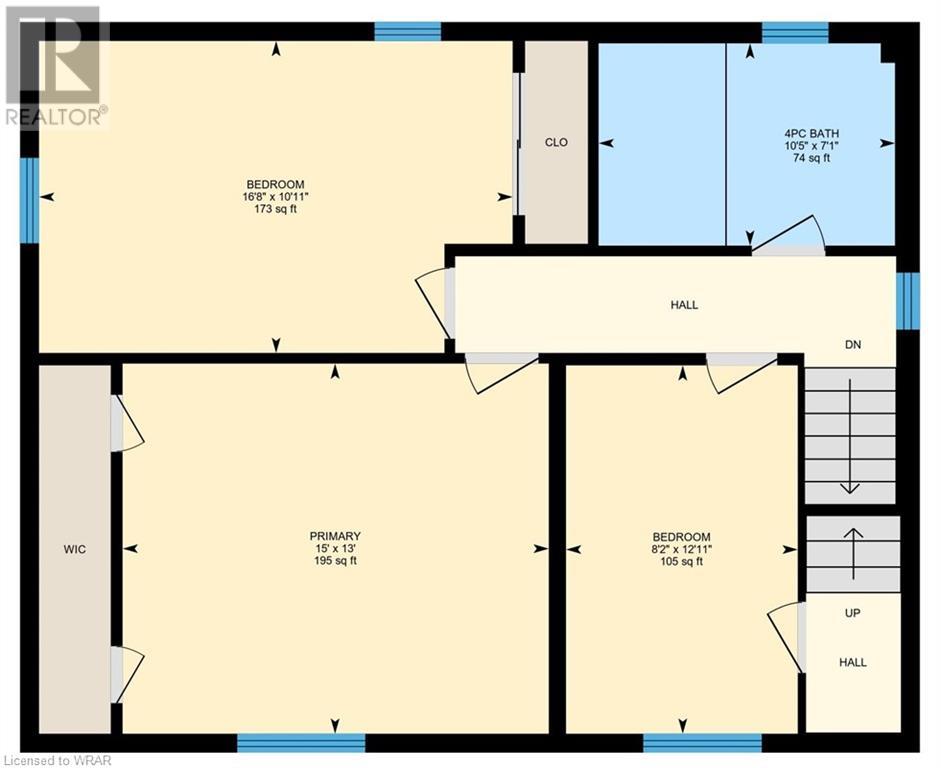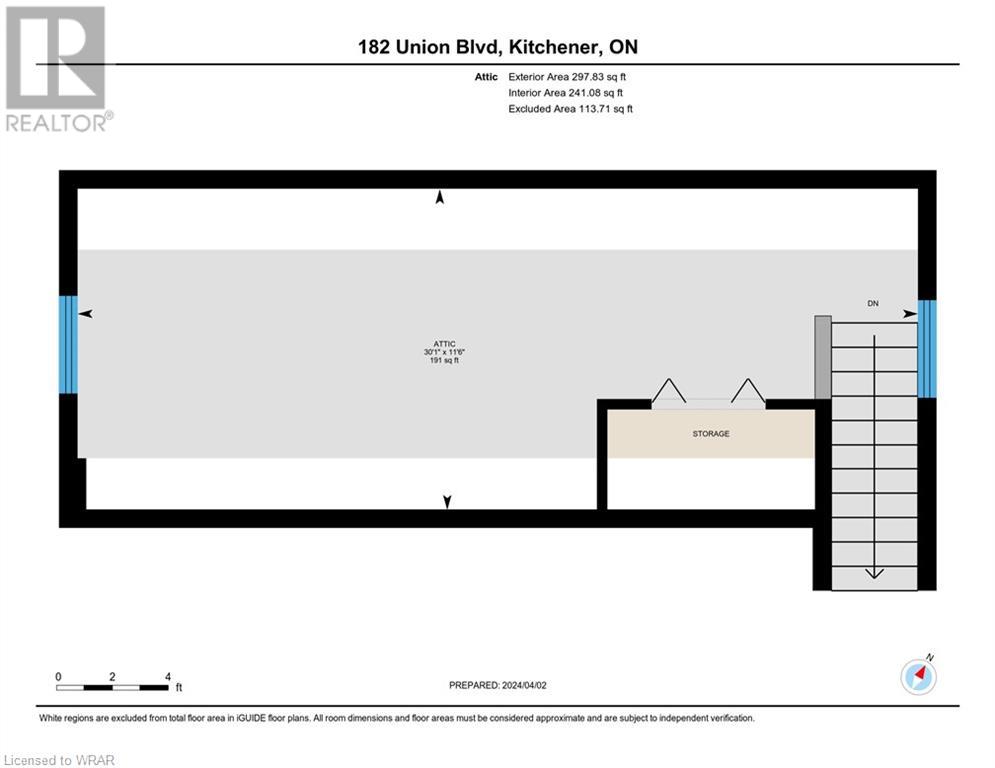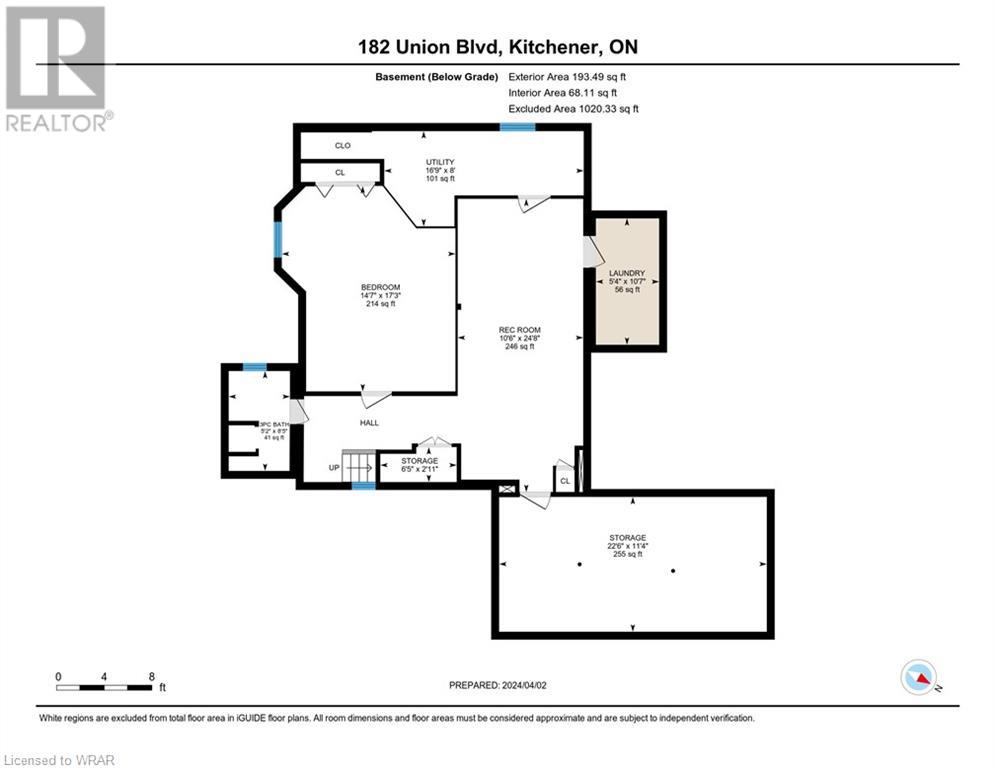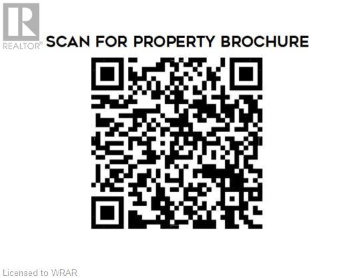4 Bedroom
3 Bathroom
3396.62 sqft
Fireplace
Central Air Conditioning
Forced Air
$1,149,000
Discover a rare opportunity to reside in a piece of history within the coveted Westmount neighborhood of K-W. This captivating two-story residence, dating back to 1950, combines timeless elegance with an ideal lifestyle Nestled within walking distance of Belmont Village's vibrant shopping and dining scene, Uptown Waterloo, Grand River Hospital, and an array of amenities including the LRT and Iron Horse Trail, this home maximizes convenience and accessibility. Embracing classic brick architecture, this 4-bedroom, 3-bathroom home welcomes you with a gracious foyer leading to generously proportioned living spaces. The main level showcases a refined formal living room with a bay window and wood-burning fireplace, an elegant dining room with French doors, and a sky-lit family room with a full bathroom, seamlessly connecting to the mature tree-lined yard through a walkout onto a two-level deck. Designed for effortless meal preparation, the fully equipped kitchen features new stainless-steel appliances, including a gas range and Whirlpool refrigerator, complemented by white cabinets with custom built-ins and a movable central island. Throughout the main floor, second floor, and finished attic, gleaming hardwood floors enhance the home's allure. Upstairs, the primary bedroom impresses with a walk-through closet and upgraded windows, accompanied by two guest bedrooms and a full bathroom with a jetted tub. One guest bedroom offers access to the finished upper-level attic bonus room, perfect for a study or additional living space. Adding versatility, the freshly carpeted finished basement features a private room, open space, and Three piece bathroom, accessible via a separate side entrance, offering potential for various living arrangements. Additional highlights include an attached garage with a new automatic smart opener, Google Nest smart home features, a wood sauna, and all appliances included. (id:12178)
Property Details
|
MLS® Number
|
40585231 |
|
Property Type
|
Single Family |
|
Amenities Near By
|
Airport, Golf Nearby, Hospital, Park, Place Of Worship, Playground, Public Transit, Schools, Shopping |
|
Communication Type
|
High Speed Internet |
|
Community Features
|
Quiet Area |
|
Equipment Type
|
Water Heater |
|
Features
|
Paved Driveway, Skylight, Automatic Garage Door Opener |
|
Parking Space Total
|
4 |
|
Rental Equipment Type
|
Water Heater |
Building
|
Bathroom Total
|
3 |
|
Bedrooms Above Ground
|
3 |
|
Bedrooms Below Ground
|
1 |
|
Bedrooms Total
|
4 |
|
Appliances
|
Central Vacuum, Dishwasher, Dryer, Refrigerator, Sauna, Stove, Water Meter, Water Softener, Washer, Hood Fan |
|
Basement Development
|
Finished |
|
Basement Type
|
Full (finished) |
|
Constructed Date
|
1950 |
|
Construction Style Attachment
|
Detached |
|
Cooling Type
|
Central Air Conditioning |
|
Exterior Finish
|
Brick, Vinyl Siding |
|
Fire Protection
|
Alarm System |
|
Fireplace Fuel
|
Electric,wood |
|
Fireplace Present
|
Yes |
|
Fireplace Total
|
2 |
|
Fireplace Type
|
Other - See Remarks,other - See Remarks |
|
Heating Fuel
|
Natural Gas |
|
Heating Type
|
Forced Air |
|
Stories Total
|
3 |
|
Size Interior
|
3396.62 Sqft |
|
Type
|
House |
|
Utility Water
|
Municipal Water |
Parking
Land
|
Access Type
|
Highway Access |
|
Acreage
|
No |
|
Land Amenities
|
Airport, Golf Nearby, Hospital, Park, Place Of Worship, Playground, Public Transit, Schools, Shopping |
|
Sewer
|
Municipal Sewage System |
|
Size Depth
|
111 Ft |
|
Size Frontage
|
53 Ft |
|
Size Total
|
0|under 1/2 Acre |
|
Size Total Text
|
0|under 1/2 Acre |
|
Zoning Description
|
R-2 |
Rooms
| Level |
Type |
Length |
Width |
Dimensions |
|
Second Level |
Primary Bedroom |
|
|
15'0'' x 13'0'' |
|
Second Level |
Bedroom |
|
|
16'8'' x 10'11'' |
|
Second Level |
Bedroom |
|
|
8'2'' x 12'11'' |
|
Second Level |
4pc Bathroom |
|
|
10'5'' x 7'1'' |
|
Third Level |
Attic |
|
|
30'1'' x 11'6'' |
|
Lower Level |
Utility Room |
|
|
8'0'' x 16'9'' |
|
Lower Level |
Storage |
|
|
11'4'' x 22'6'' |
|
Lower Level |
Storage |
|
|
2'11'' x 6'5'' |
|
Lower Level |
Recreation Room |
|
|
24'8'' x 10'6'' |
|
Lower Level |
Laundry Room |
|
|
10'7'' x 5'4'' |
|
Lower Level |
Bedroom |
|
|
17'3'' x 14'7'' |
|
Lower Level |
3pc Bathroom |
|
|
8'5'' x 5'2'' |
|
Main Level |
Living Room |
|
|
21'4'' x 14'9'' |
|
Main Level |
Kitchen |
|
|
13'1'' x 10'9'' |
|
Main Level |
Family Room |
|
|
23'3'' x 13'11'' |
|
Main Level |
Dining Room |
|
|
16'8'' x 10'10'' |
|
Main Level |
3pc Bathroom |
|
|
6'11'' x 7'2'' |
Utilities
|
Cable
|
Available |
|
Electricity
|
Available |
|
Natural Gas
|
Available |
|
Telephone
|
Available |
https://www.realtor.ca/real-estate/26864766/182-union-boulevard-kitchener

