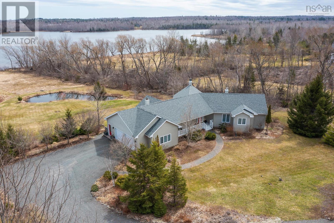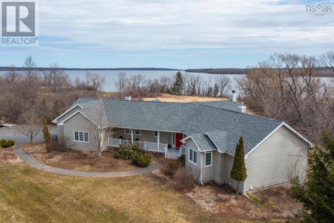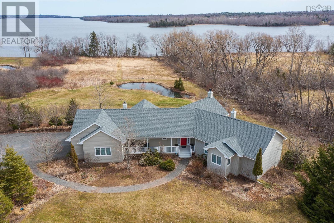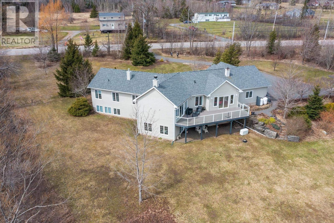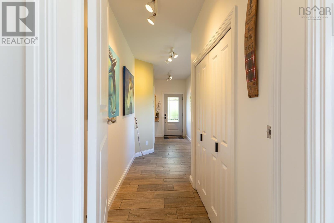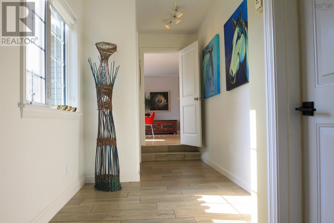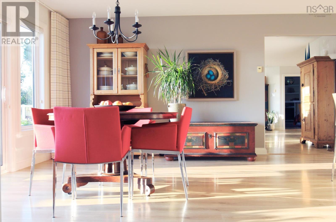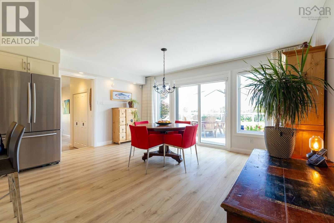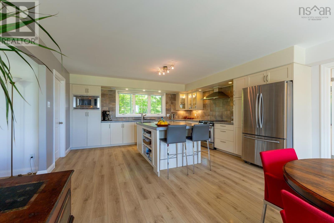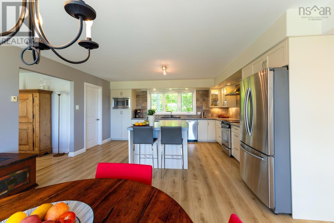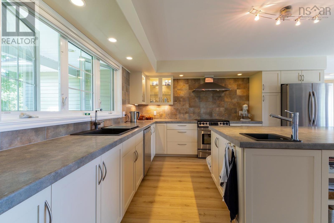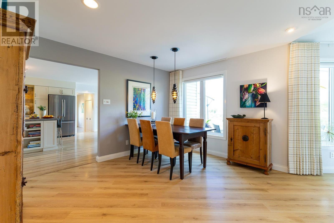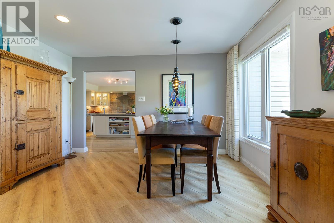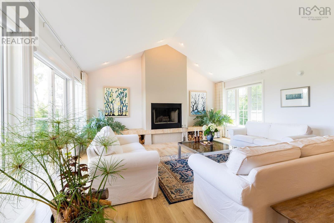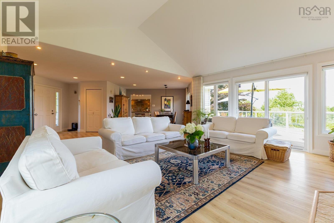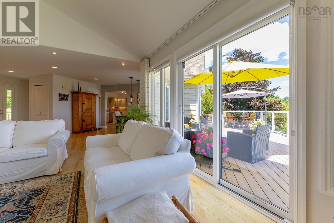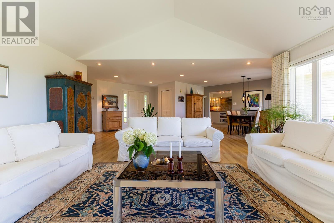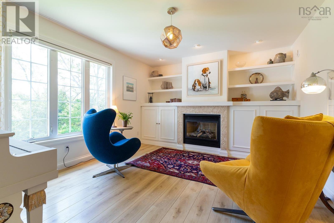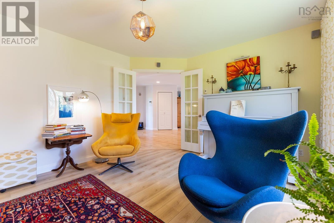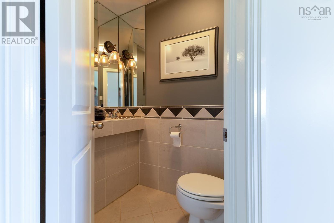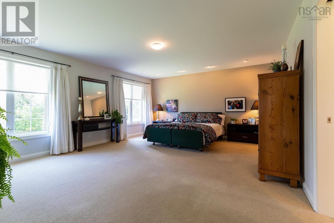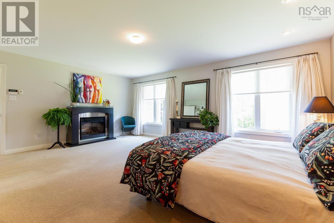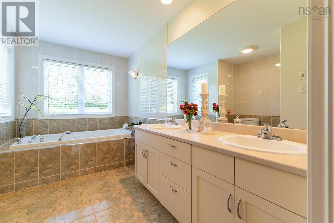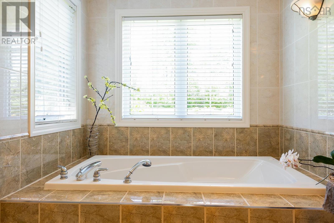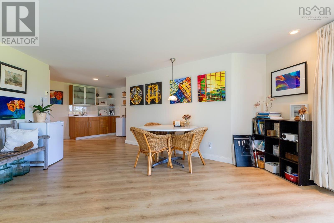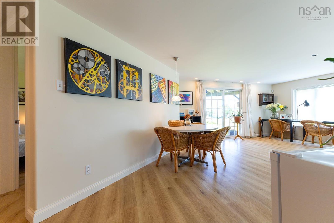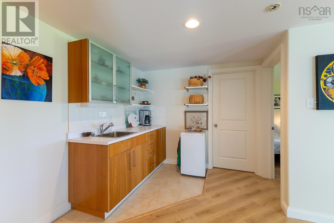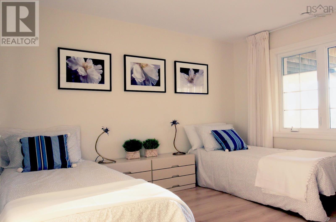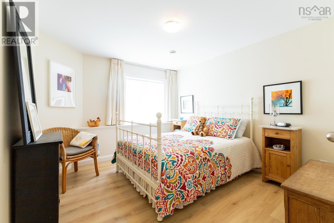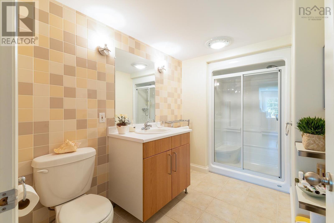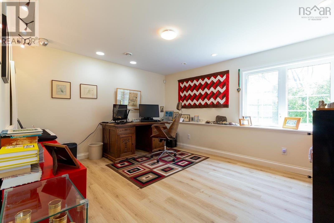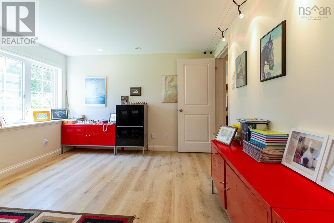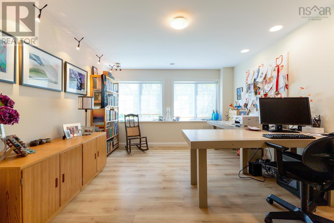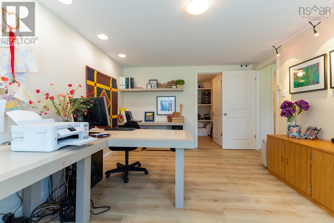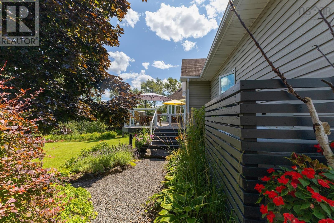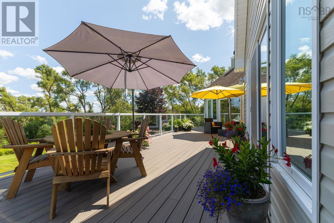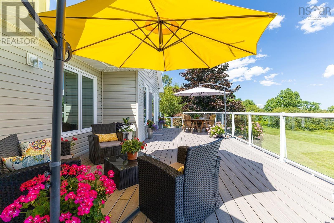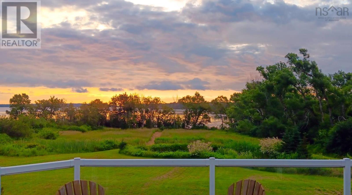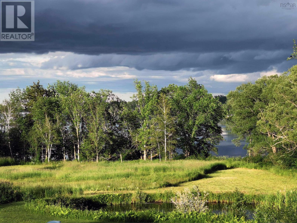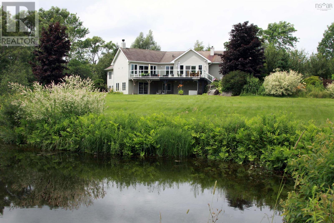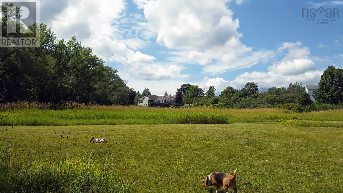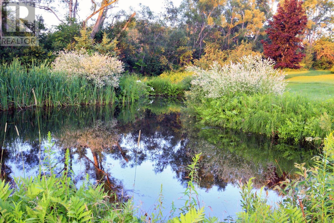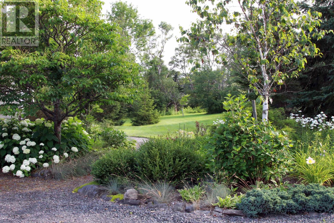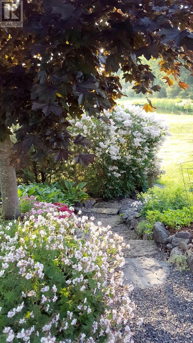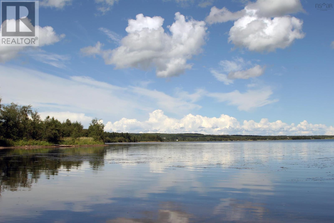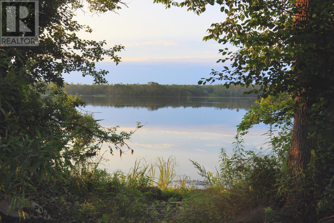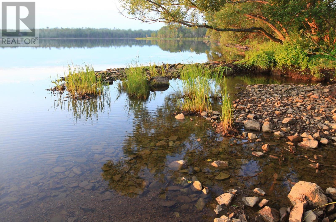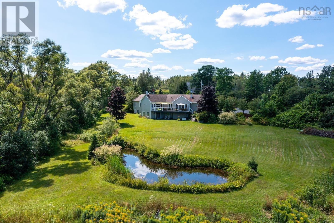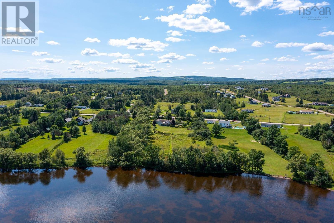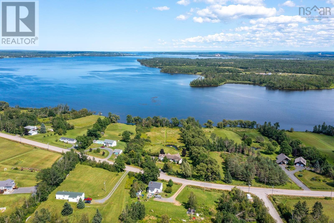4 Bedroom
3 Bathroom
Fireplace
Waterfront
Acreage
Partially Landscaped
$925,000
Introducing an amazing waterfront property at 1810 Hwy 376 Lyons Brook. A luxurious custom home featuring high quality craftsmanship, and understated elegance sitting on 3.84 acres of landscaped gardens with a beautiful pond. This European inspired, exquisitely crafted and uniquely designed 4-bedroom, 3-bathroom home was custom built by a highly respected local builder. The main floor features the master bedroom with full ensuite, a beautiful custom kitchen with a bright breakfast area in front of the patio doors, formal dining area, living room with cathedral ceilings and wood burning fireplace, ½ bath, laundry room and a cozy den with a propane fireplace. Although built 21 years ago, this immaculate home with its modern finishes, essentially shows like a new home. Inside the residence is a fantastic space for gathering and entertaining. Outside is no exception with a large composite deck for entertaining, glass railings that provide beautiful unobstructed views of the harbour and 274 ft of waterfront. The lower level features a well-appointed office, a large family room, wet bar, 3 bedrooms, 3 Pc bath, a cold room and abundant storage closets. There is in-floor heating throughout the entire home, including the double attached garage and the home is wired and equipped with an automatic propane backup generator. The full walk-out basement has great potential for an in-law suite. This spectacular property is located 7-minutes from the historic town of Pictou, 15-minutes from the full service town of New Glasgow and just over an hour away from Halifax Airport. Enjoy kayaking, swimming and beautiful walks along the pebble beach, right from your backyard. (id:12178)
Property Details
|
MLS® Number
|
202408155 |
|
Property Type
|
Single Family |
|
Community Name
|
Lyons Brook |
|
Community Features
|
School Bus |
|
Equipment Type
|
Propane Tank |
|
Rental Equipment Type
|
Propane Tank |
|
Water Front Type
|
Waterfront |
Building
|
Bathroom Total
|
3 |
|
Bedrooms Above Ground
|
1 |
|
Bedrooms Below Ground
|
3 |
|
Bedrooms Total
|
4 |
|
Appliances
|
Range - Electric, Dishwasher, Microwave, Refrigerator, Water Softener |
|
Constructed Date
|
2003 |
|
Construction Style Attachment
|
Detached |
|
Exterior Finish
|
Vinyl |
|
Fireplace Present
|
Yes |
|
Flooring Type
|
Carpeted, Ceramic Tile, Laminate |
|
Foundation Type
|
Poured Concrete |
|
Half Bath Total
|
1 |
|
Stories Total
|
1 |
|
Total Finished Area
|
3357 Sqft |
|
Type
|
House |
|
Utility Water
|
Well |
Parking
|
Garage
|
|
|
Attached Garage
|
|
|
Gravel
|
|
Land
|
Acreage
|
Yes |
|
Landscape Features
|
Partially Landscaped |
|
Sewer
|
Septic System |
|
Size Irregular
|
3.84 |
|
Size Total
|
3.84 Ac |
|
Size Total Text
|
3.84 Ac |
Rooms
| Level |
Type |
Length |
Width |
Dimensions |
|
Lower Level |
Bedroom |
|
|
10.1 x 11 |
|
Lower Level |
Bedroom |
|
|
11.4 x 14.9 |
|
Lower Level |
Bedroom |
|
|
12.3 x 11.7 |
|
Lower Level |
Den |
|
|
11. x 13 |
|
Lower Level |
Utility Room |
|
|
16.2 x 25.1 |
|
Lower Level |
Family Room |
|
|
18.7 x 23 |
|
Lower Level |
Other |
|
|
Wet Bar 10.2 x 8.9 |
|
Lower Level |
Other |
|
|
Hall 6. x 14.3 |
|
Lower Level |
Other |
|
|
Walk In 7.8 x 9.2 |
|
Lower Level |
Bath (# Pieces 1-6) |
|
|
3pc |
|
Lower Level |
Storage |
|
|
5. x 6 |
|
Lower Level |
Storage |
|
|
Cold Room 5. x 8.8 |
|
Main Level |
Eat In Kitchen |
|
|
16.2 x 25.3 |
|
Main Level |
Mud Room |
|
|
21. x 6.11 |
|
Main Level |
Foyer |
|
|
14.6 x 8 |
|
Main Level |
Living Room |
|
|
18.3 x 18.10 |
|
Main Level |
Den |
|
|
14.7 x 12.2 |
|
Main Level |
Bath (# Pieces 1-6) |
|
|
2pc |
|
Main Level |
Primary Bedroom |
|
|
19.3 x 15.6 |
|
Main Level |
Ensuite (# Pieces 2-6) |
|
|
4pc |
|
Main Level |
Laundry Room |
|
|
5.9 x 7.6 |
|
Main Level |
Dining Room |
|
|
9.9 x 13.2 |
|
Main Level |
Other |
|
|
Walk In Closet 6.7 x 6.1 |
|
Main Level |
Other |
|
|
Hall 12 x 3.6 |
https://www.realtor.ca/real-estate/26793574/1810-highway-376-lyons-brook-lyons-brook

