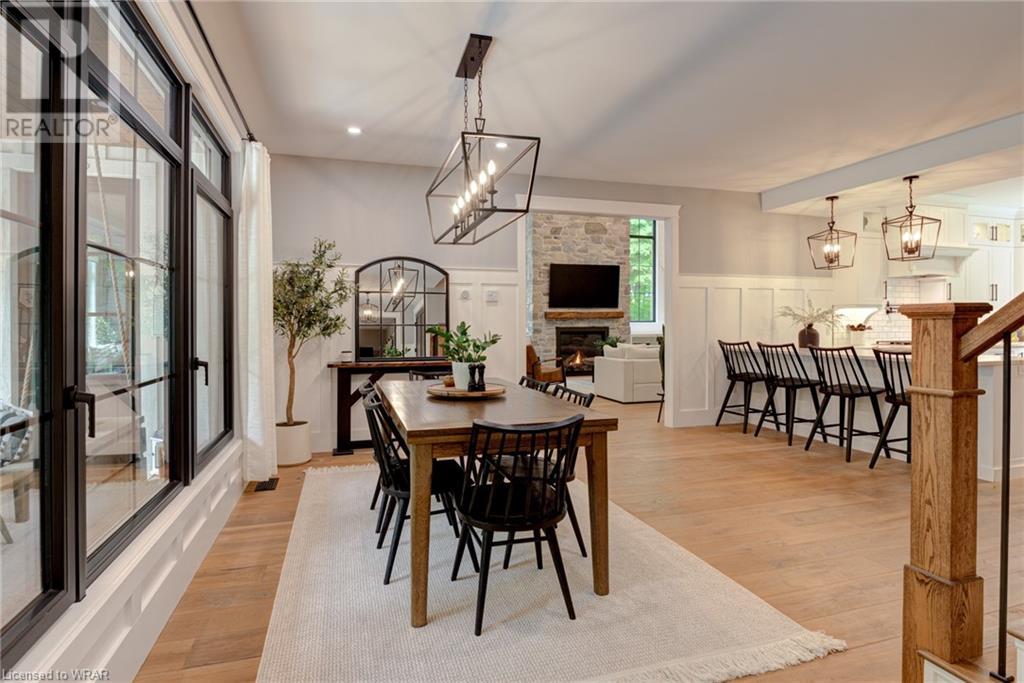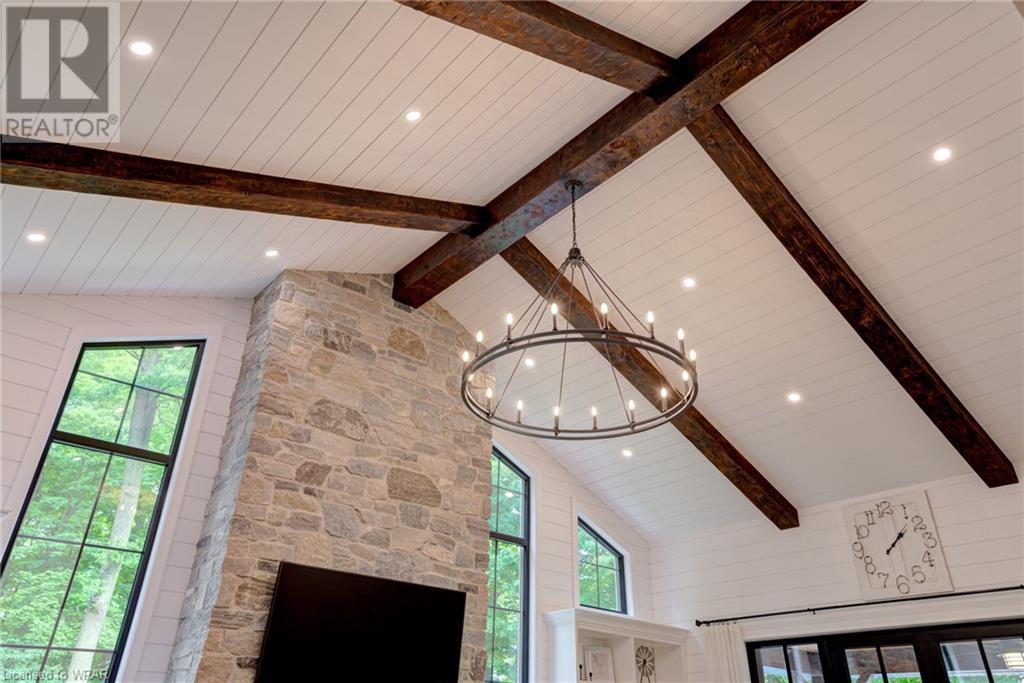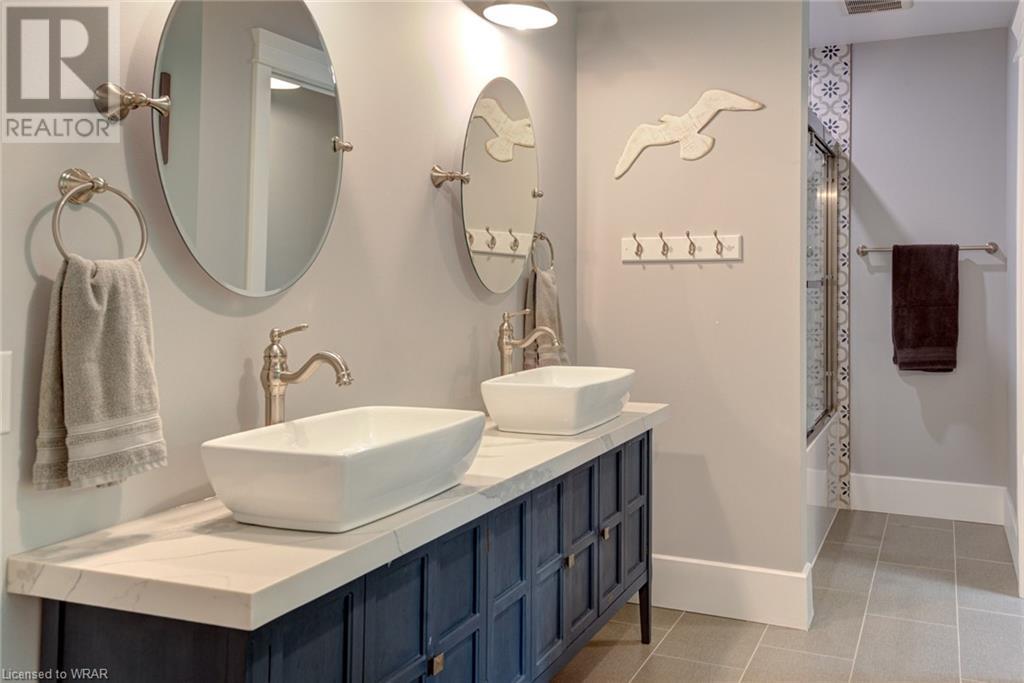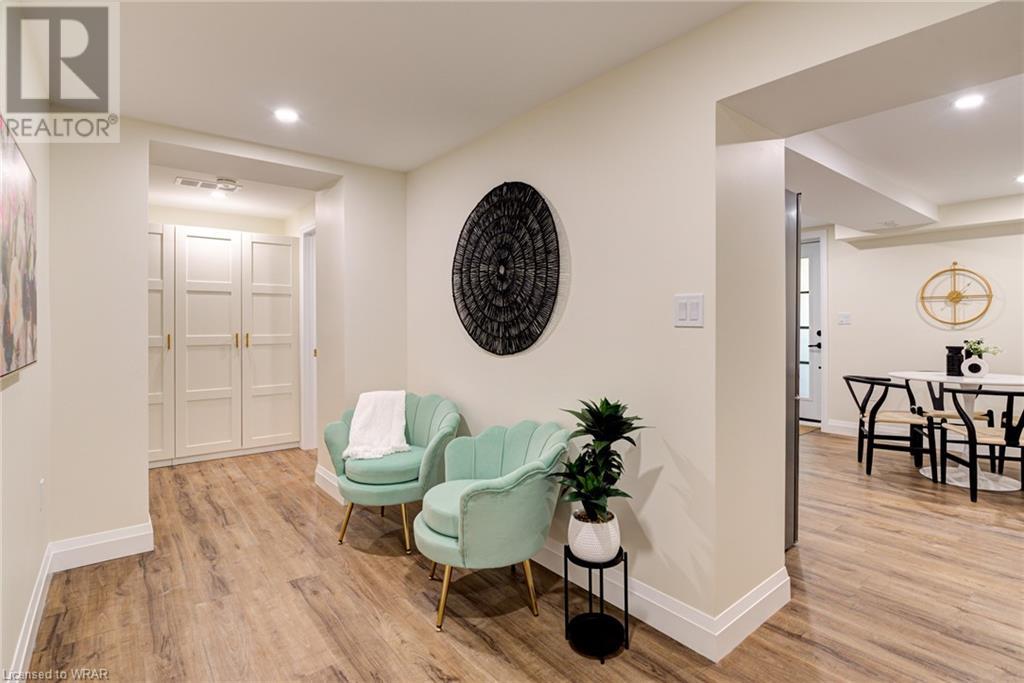6 Bedroom
5 Bathroom
5260 sqft
2 Level
Above Ground Pool
Central Air Conditioning
Forced Air
$2,950,000
**Open House Sat June 22 7:00-9:30 PM** Nestled just outside of the city, this custom-built modern farmhouse offers the perfect blend of country living and city convenience. With nearly 2 acres of land, this exceptional 6 bedroom, 5 bathroom home has been thoughtfully designed with family and function in mind. As you step through the front doors, be prepared to be drawn into the heart of the home, the stunning chefs kitchen and dining area, crafted with meticulous attention to detail, every inch exudes elegance and charm. From the custom cabinetry to the exquisite countertops, high end appliances, the 9ft ceilings & gorgeous wide plank engineered hardwood throughout. While the living room features vaulted ceilings adorned with wood beams, shiplap walls and a floor-to-ceiling stone fireplace which feels both grand and inviting. Step outside through the European style patio doors to the covered deck and expansive backyard, perfect for entertaining. The private office with a separate entrance offers the perfect space for any professional. Retreat to the main floor primary bedroom which offers an oversized walk-in closet and luxurious en suite. The laundry & mudroom features plenty of storage space, a custom built shoe closet & laundry chute. Upstairs, 3 generous bedrooms each with a walk in closet share a 5-piece bathroom and the family room overlooks the great room. Downstairs, a fully finished suite with a secondary kitchen/dining, laundry and two additional bedrooms, each with its own bathroom, offers potential for guest accommodations, generational living or additional income with a separate entrance. The lush forested backyard features an above ground pool surrounded by a lounging area, a fire pit perfect for stargazing, an adorable barn transformed into a hangout spot with storage space for all your outdoor equipment. This home offers an extraordinary living experience you won't want to miss! This is an absolute MUST SEE! (id:12178)
Property Details
|
MLS® Number
|
40603462 |
|
Property Type
|
Single Family |
|
Community Features
|
Quiet Area, School Bus |
|
Features
|
Wet Bar, Country Residential, Automatic Garage Door Opener, In-law Suite |
|
Parking Space Total
|
10 |
|
Pool Type
|
Above Ground Pool |
|
Structure
|
Porch, Barn |
Building
|
Bathroom Total
|
5 |
|
Bedrooms Above Ground
|
4 |
|
Bedrooms Below Ground
|
2 |
|
Bedrooms Total
|
6 |
|
Appliances
|
Dishwasher, Dryer, Oven - Built-in, Refrigerator, Stove, Water Softener, Wet Bar, Washer, Range - Gas, Microwave Built-in, Garage Door Opener, Hot Tub |
|
Architectural Style
|
2 Level |
|
Basement Development
|
Partially Finished |
|
Basement Type
|
Full (partially Finished) |
|
Constructed Date
|
2021 |
|
Construction Style Attachment
|
Detached |
|
Cooling Type
|
Central Air Conditioning |
|
Foundation Type
|
Block |
|
Heating Type
|
Forced Air |
|
Stories Total
|
2 |
|
Size Interior
|
5260 Sqft |
|
Type
|
House |
|
Utility Water
|
Well |
Parking
Land
|
Access Type
|
Highway Nearby |
|
Acreage
|
No |
|
Sewer
|
Septic System |
|
Size Depth
|
495 Ft |
|
Size Frontage
|
160 Ft |
|
Size Total Text
|
1/2 - 1.99 Acres |
|
Zoning Description
|
Z1 |
Rooms
| Level |
Type |
Length |
Width |
Dimensions |
|
Second Level |
Family Room |
|
|
19'1'' x 10'0'' |
|
Second Level |
5pc Bathroom |
|
|
16'9'' x 8'4'' |
|
Second Level |
Bedroom |
|
|
13'10'' x 14'11'' |
|
Second Level |
Bedroom |
|
|
16'3'' x 15'9'' |
|
Second Level |
Bedroom |
|
|
16'5'' x 15'9'' |
|
Second Level |
Family Room |
|
|
10'0'' x 19'1'' |
|
Basement |
Utility Room |
|
|
11'1'' x 15'7'' |
|
Basement |
3pc Bathroom |
|
|
8'3'' x 6' |
|
Basement |
3pc Bathroom |
|
|
8'3'' x 6' |
|
Basement |
Bedroom |
|
|
22'8'' x 17'8'' |
|
Basement |
Bedroom |
|
|
18'3'' x 17'11'' |
|
Basement |
Kitchen |
|
|
12'5'' x 11'4'' |
|
Lower Level |
Exercise Room |
|
|
26' x 28'3'' |
|
Main Level |
3pc Bathroom |
|
|
10'2'' x 5'4'' |
|
Main Level |
Other |
|
|
12'2'' x 10'9'' |
|
Main Level |
Full Bathroom |
|
|
8'10'' x 11'11'' |
|
Main Level |
Primary Bedroom |
|
|
19'10'' x 16'0'' |
|
Main Level |
Office |
|
|
14'3'' x 19'3'' |
|
Main Level |
Living Room |
|
|
28'5'' x 19'3'' |
|
Main Level |
Kitchen |
|
|
19'2'' x 14'11'' |
|
Main Level |
Dining Room |
|
|
14'2'' x 17'0'' |
|
Main Level |
Foyer |
|
|
7'9'' x 9'2'' |
https://www.realtor.ca/real-estate/27028444/1801-roseville-road-cambridge





















































