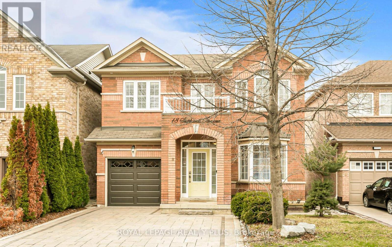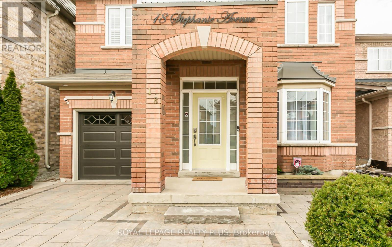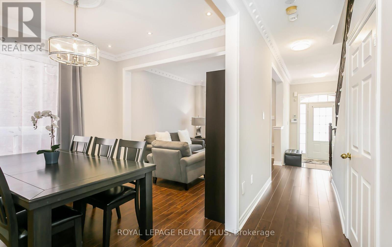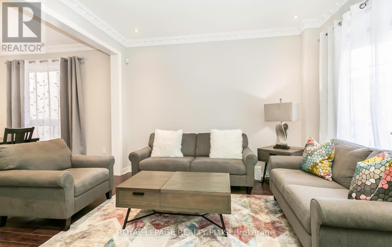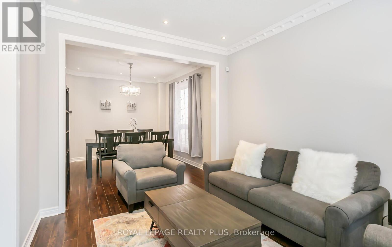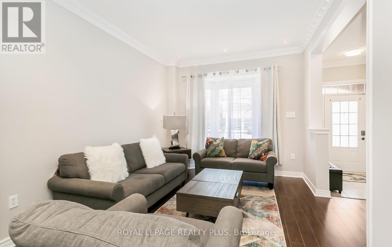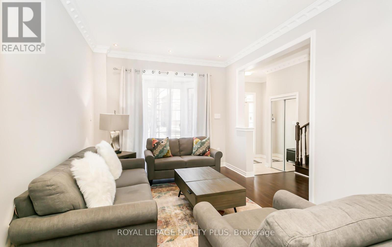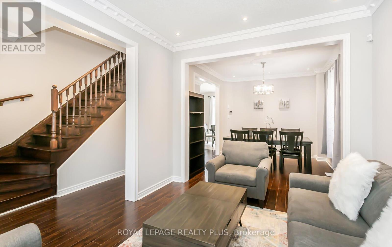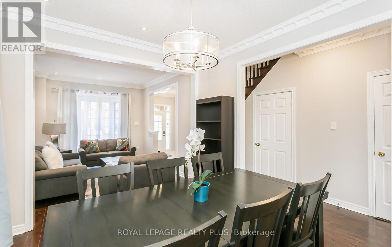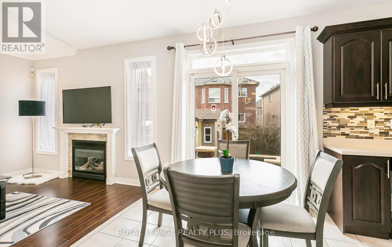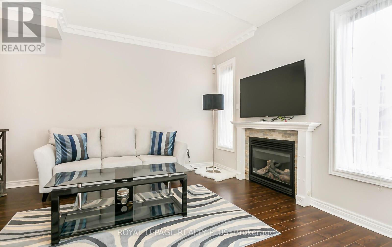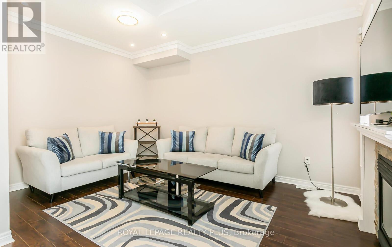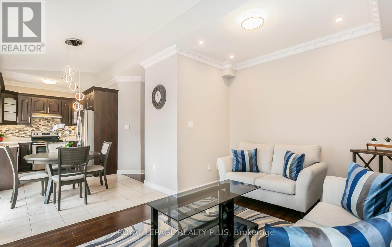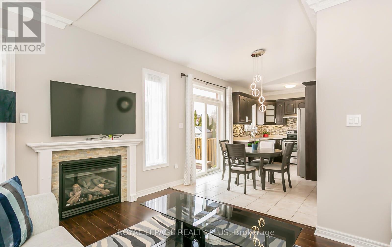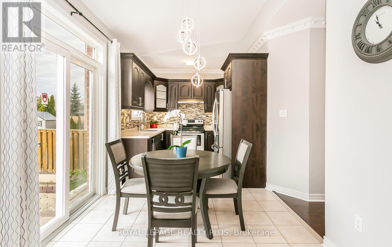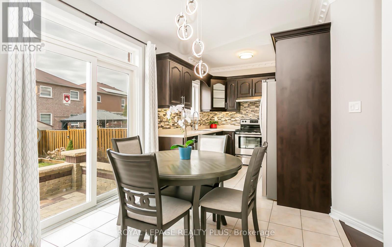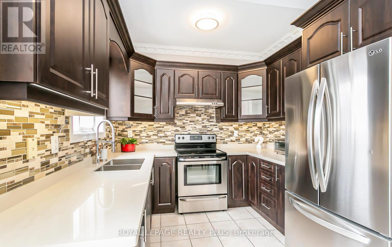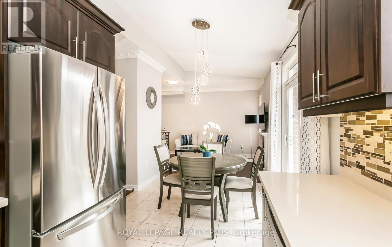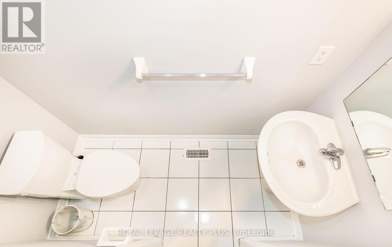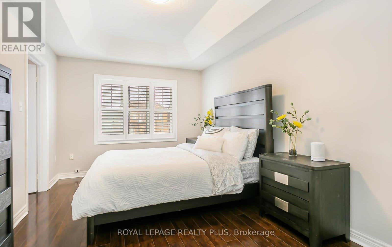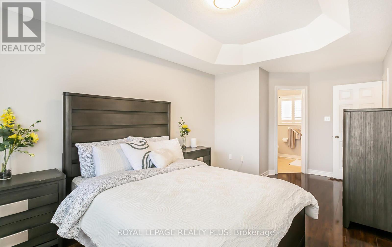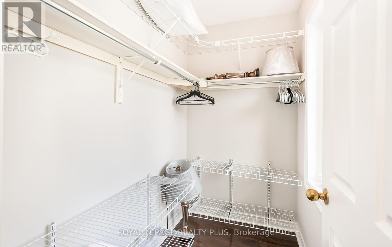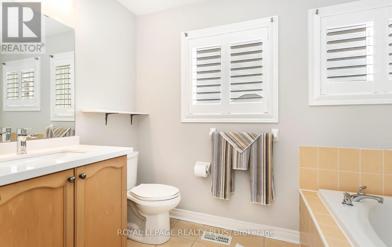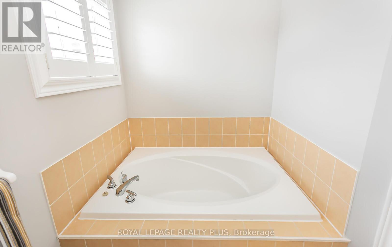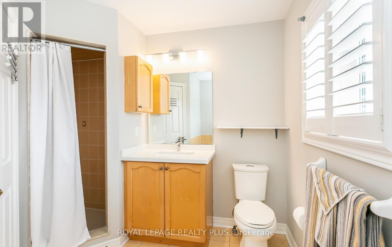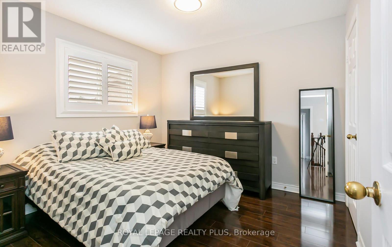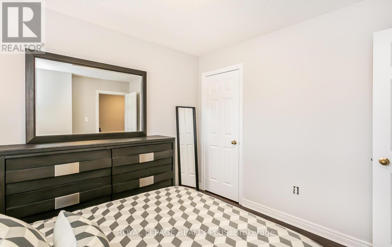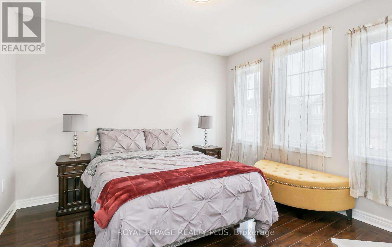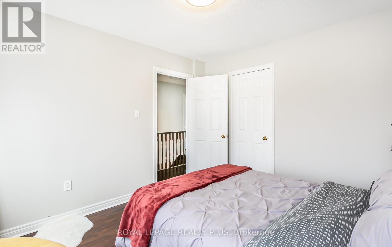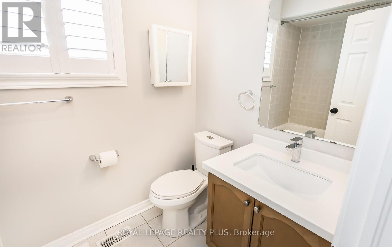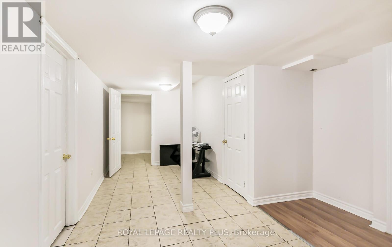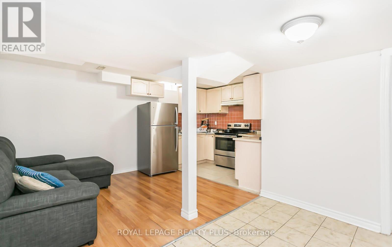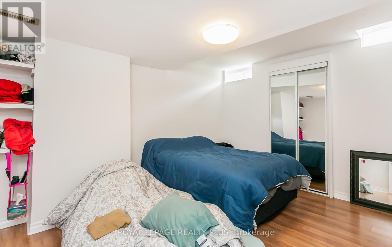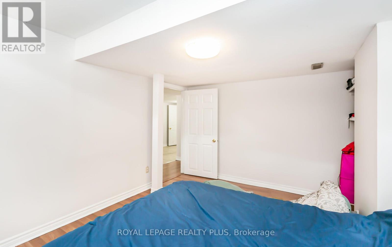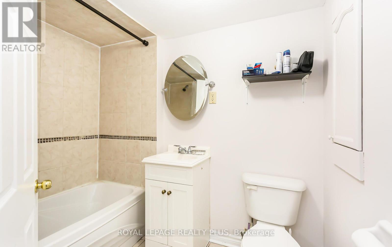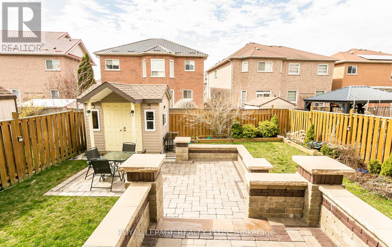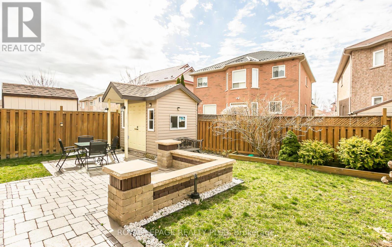4 Bedroom
4 Bathroom
Fireplace
Central Air Conditioning
Forced Air
$1,249,000
Gorgeous Detached Home With 3+1 Beds And 4 Baths In Bram West! 9 Foot Ceilings On Main Level. Open Concept Living/Dining Area. Welcoming Family Room With Fireplace. Stunning Kitchen With Quartz Counters And Stainless Steel Appliances. Fully Landscaped And Hardscaped Front, Back And Side Yards. Primary Bedroom With En-suite And Walk-In Closet. All Bathrooms With New Quartz Counters. Finished Basement Apartment With 1 Bedroom, Kitchen, Living Room, Separate Entrance (garage) And Full Bathroom **** EXTRAS **** Very close to schools, places of worship, grocery stores, and more. Rental income potential (separate garage entrance). Furniture negotiable. (id:12178)
Property Details
|
MLS® Number
|
W8290408 |
|
Property Type
|
Single Family |
|
Community Name
|
Bram West |
|
Amenities Near By
|
Park, Place Of Worship, Public Transit, Schools |
|
Community Features
|
School Bus |
|
Equipment Type
|
Water Heater |
|
Parking Space Total
|
4 |
|
Rental Equipment Type
|
Water Heater |
Building
|
Bathroom Total
|
4 |
|
Bedrooms Above Ground
|
3 |
|
Bedrooms Below Ground
|
1 |
|
Bedrooms Total
|
4 |
|
Appliances
|
Garage Door Opener Remote(s), Oven - Built-in, Dishwasher, Dryer, Furniture, Refrigerator, Stove, Washer |
|
Basement Features
|
Apartment In Basement, Separate Entrance |
|
Basement Type
|
N/a |
|
Construction Style Attachment
|
Detached |
|
Cooling Type
|
Central Air Conditioning |
|
Exterior Finish
|
Brick |
|
Fireplace Present
|
Yes |
|
Foundation Type
|
Poured Concrete |
|
Heating Fuel
|
Natural Gas |
|
Heating Type
|
Forced Air |
|
Stories Total
|
2 |
|
Type
|
House |
|
Utility Water
|
Municipal Water |
Parking
Land
|
Acreage
|
No |
|
Land Amenities
|
Park, Place Of Worship, Public Transit, Schools |
|
Sewer
|
Sanitary Sewer |
|
Size Irregular
|
37.07 X 91.9 Ft ; 90.19 X 37.10 X 92.01 X 36.4 |
|
Size Total Text
|
37.07 X 91.9 Ft ; 90.19 X 37.10 X 92.01 X 36.4|under 1/2 Acre |
Rooms
| Level |
Type |
Length |
Width |
Dimensions |
|
Second Level |
Primary Bedroom |
5.21 m |
3.05 m |
5.21 m x 3.05 m |
|
Second Level |
Bedroom 2 |
3.04 m |
3.04 m |
3.04 m x 3.04 m |
|
Second Level |
Bedroom |
3.04 m |
3.32 m |
3.04 m x 3.32 m |
|
Basement |
Bathroom |
2.31 m |
1.61 m |
2.31 m x 1.61 m |
|
Basement |
Recreational, Games Room |
3.07 m |
4.88 m |
3.07 m x 4.88 m |
|
Basement |
Kitchen |
2.76 m |
1.54 m |
2.76 m x 1.54 m |
|
Basement |
Bedroom 4 |
3.07 m |
3.97 m |
3.07 m x 3.97 m |
|
Main Level |
Living Room |
3.84 m |
3.07 m |
3.84 m x 3.07 m |
|
Main Level |
Dining Room |
3.67 m |
3.05 m |
3.67 m x 3.05 m |
|
Main Level |
Kitchen |
4.57 m |
2.74 m |
4.57 m x 2.74 m |
|
Main Level |
Family Room |
3.06 m |
4.27 m |
3.06 m x 4.27 m |
https://www.realtor.ca/real-estate/26823411/18-stephanie-avenue-brampton-bram-west

