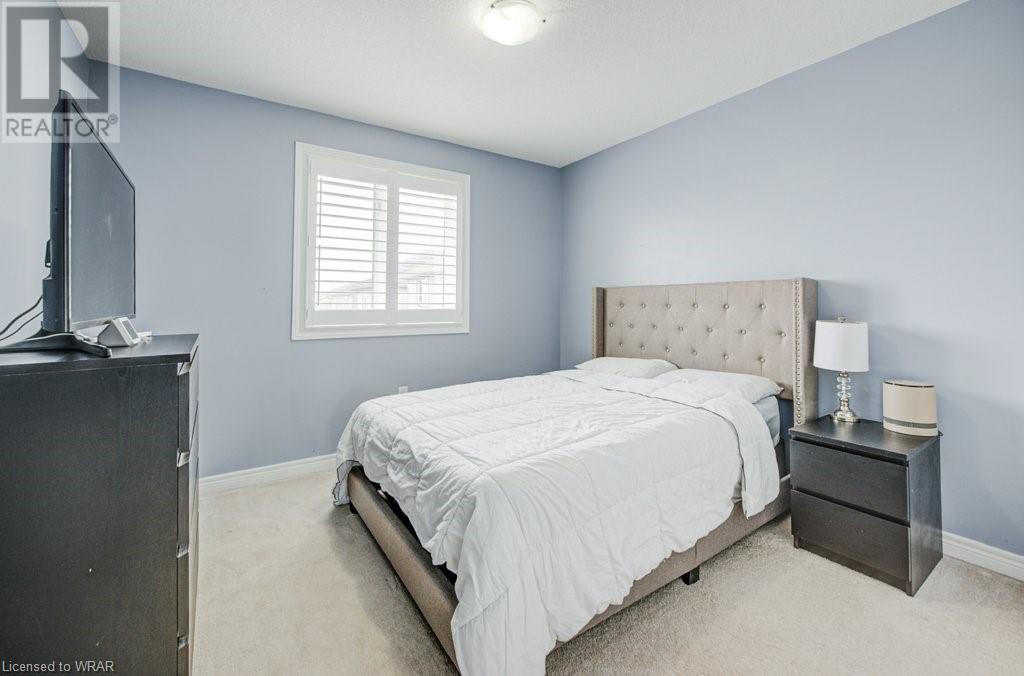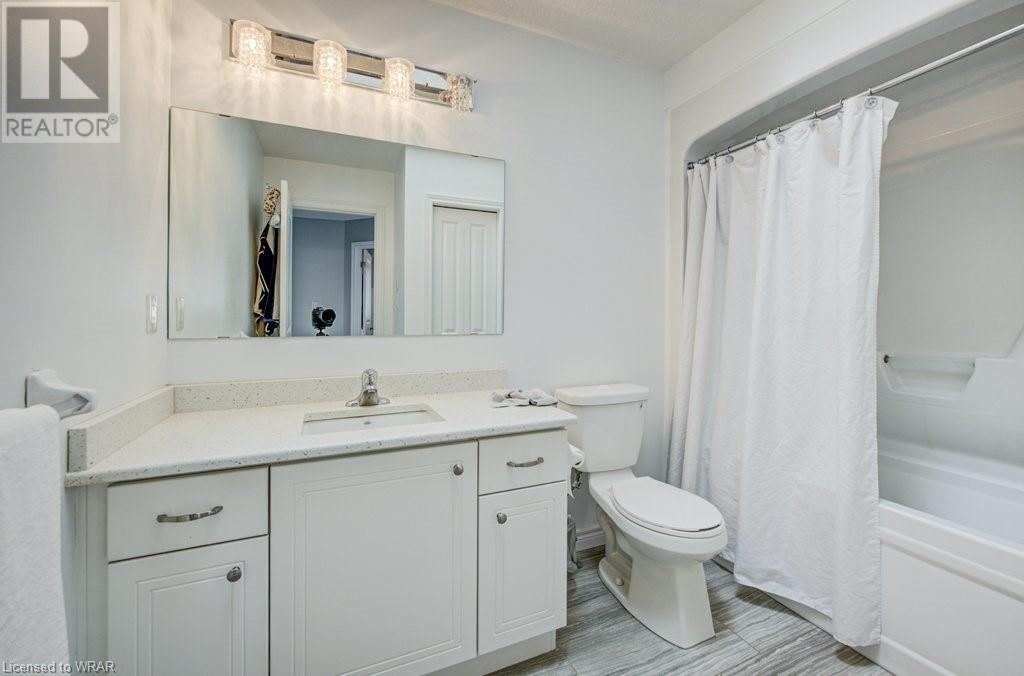4 Bedroom
4 Bathroom
2730.9 sqft
2 Level
Central Air Conditioning
Forced Air
$959,900
***4 BEDROOMS*** WELCOME HOME TO THIS FULLY FINISHED FROM TOP-TO-BOTTOM WALK-OUT BASEMENT GEM!!! Located in the highly desirable Lackner woods area of Kitchener, this is the perfect area to raise a family!!!4 Bedrooms? Check…Finished Walkout Basement? Check… 9-foot main floor ceiling? Check… Located close to schools, parks, highways and amenities??? Check. Check. Check & CHECK. This home is perfect for a growing family… those that need a home office…or live-in family members that need a private entrance. With too many upgrades to list…this home is a MUST SEE!!! (id:12178)
Property Details
|
MLS® Number
|
40612249 |
|
Property Type
|
Single Family |
|
Amenities Near By
|
Airport, Hospital, Place Of Worship, Playground, Public Transit, Schools, Shopping |
|
Equipment Type
|
Water Heater |
|
Features
|
Conservation/green Belt |
|
Parking Space Total
|
3 |
|
Rental Equipment Type
|
Water Heater |
Building
|
Bathroom Total
|
4 |
|
Bedrooms Above Ground
|
4 |
|
Bedrooms Total
|
4 |
|
Appliances
|
Water Softener |
|
Architectural Style
|
2 Level |
|
Basement Development
|
Finished |
|
Basement Type
|
Full (finished) |
|
Constructed Date
|
2015 |
|
Construction Style Attachment
|
Detached |
|
Cooling Type
|
Central Air Conditioning |
|
Exterior Finish
|
Brick, Vinyl Siding |
|
Foundation Type
|
Poured Concrete |
|
Half Bath Total
|
1 |
|
Heating Fuel
|
Natural Gas |
|
Heating Type
|
Forced Air |
|
Stories Total
|
2 |
|
Size Interior
|
2730.9 Sqft |
|
Type
|
House |
|
Utility Water
|
Municipal Water |
Parking
Land
|
Access Type
|
Highway Access, Highway Nearby |
|
Acreage
|
No |
|
Land Amenities
|
Airport, Hospital, Place Of Worship, Playground, Public Transit, Schools, Shopping |
|
Sewer
|
Municipal Sewage System |
|
Size Depth
|
98 Ft |
|
Size Frontage
|
30 Ft |
|
Size Total Text
|
Under 1/2 Acre |
|
Zoning Description
|
R4 |
Rooms
| Level |
Type |
Length |
Width |
Dimensions |
|
Second Level |
Primary Bedroom |
|
|
13'1'' x 19'7'' |
|
Second Level |
Bedroom |
|
|
10'0'' x 12'0'' |
|
Second Level |
Bedroom |
|
|
10'11'' x 12'4'' |
|
Second Level |
Bedroom |
|
|
10'10'' x 12'3'' |
|
Second Level |
Full Bathroom |
|
|
8'11'' x 7'5'' |
|
Second Level |
4pc Bathroom |
|
|
7'1'' x 9'4'' |
|
Basement |
Utility Room |
|
|
9'11'' x 17'3'' |
|
Basement |
Recreation Room |
|
|
20'10'' x 16'3'' |
|
Basement |
Cold Room |
|
|
8'5'' x 6'1'' |
|
Basement |
4pc Bathroom |
|
|
7'4'' x 4'11'' |
|
Main Level |
Living Room |
|
|
21'6'' x 12'6'' |
|
Main Level |
Kitchen |
|
|
12'10'' x 12'3'' |
|
Main Level |
Dining Room |
|
|
8'8'' x 9'8'' |
|
Main Level |
2pc Bathroom |
|
|
5'7'' x 5'5'' |
https://www.realtor.ca/real-estate/27098294/18-grand-flats-trail-kitchener










































