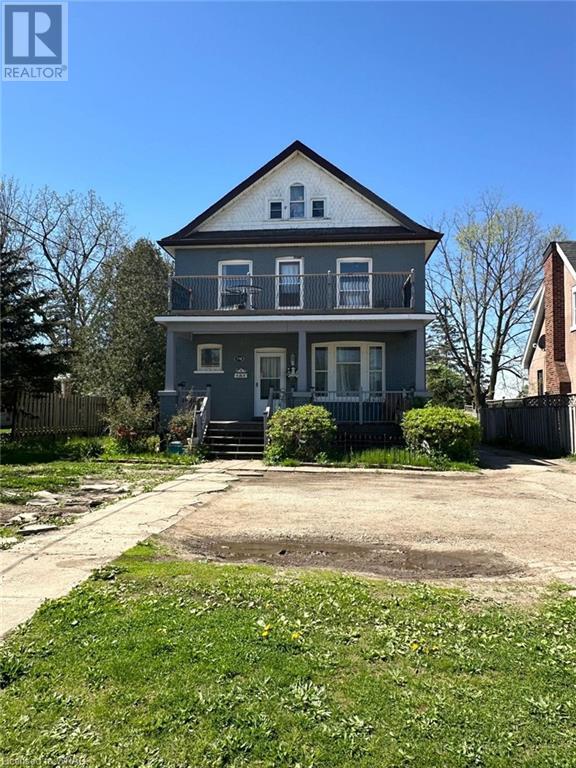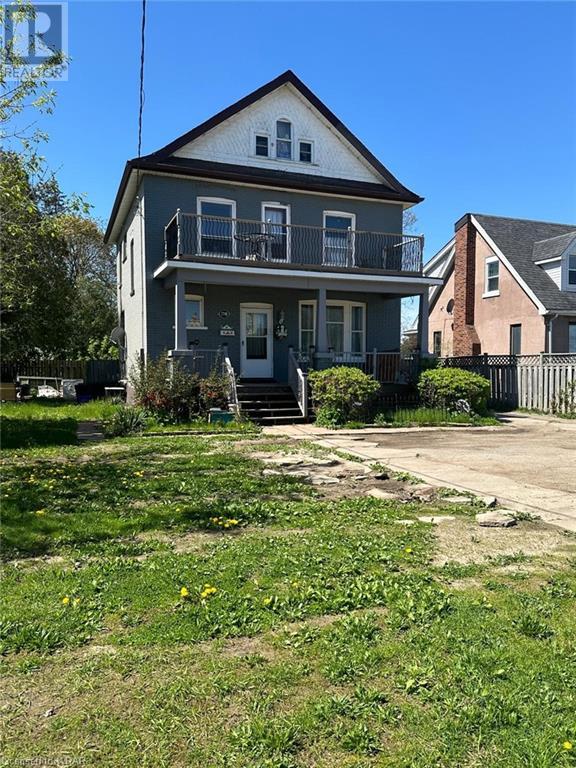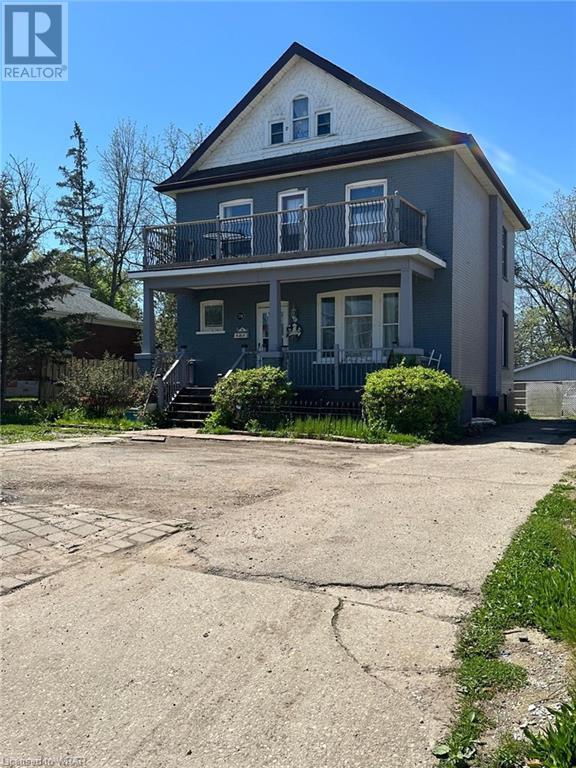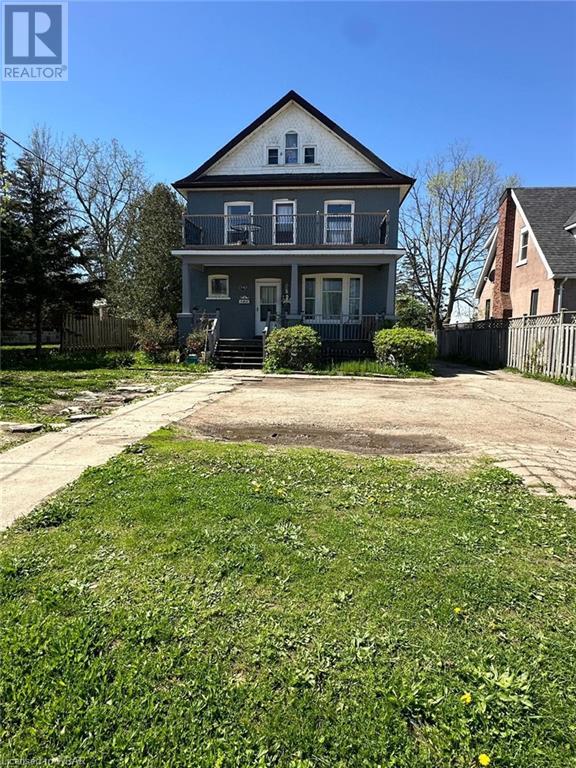5 Bedroom
3 Bathroom
1900
2 Level
Fireplace
Central Air Conditioning
Forced Air
$825,000
This exceptional traditional brick home presents an enticing opportunity for Investors looking for great rental income (8500-9000), boasting a spacious 1900 sq.ft. of living space across 3 bedrooms and 2.5 bathrooms. The generous living room and dining room, separated by pocket doors, offer ideal communal spaces for tenants. Natural woodwork throughout adds an appealing touch of character, enhancing its rental appeal. Additionally, the finished loft provides versatile space that can be utilized to attract tenants seeking extra functionality. With updates including a new front porch, all new plumbing and electrical, and some newer windows, tenants can enjoy and live in comfort. The property's convenient location close to downtown, schools, transit, and the hospital ensures high tenant demand, maximizing rental income potential. Don't miss out on this lucrative investment opportunity! (id:12178)
Property Details
|
MLS® Number
|
40584477 |
|
Property Type
|
Single Family |
|
Amenities Near By
|
Golf Nearby, Hospital, Park, Place Of Worship, Public Transit, Schools, Ski Area |
|
Community Features
|
School Bus |
|
Equipment Type
|
Water Heater |
|
Features
|
Level Lot, Paved Driveway, Level |
|
Parking Space Total
|
2 |
|
Rental Equipment Type
|
Water Heater |
|
Structure
|
Workshop |
Building
|
Bathroom Total
|
3 |
|
Bedrooms Above Ground
|
4 |
|
Bedrooms Below Ground
|
1 |
|
Bedrooms Total
|
5 |
|
Appliances
|
Dryer, Refrigerator, Stove, Washer |
|
Architectural Style
|
2 Level |
|
Basement Development
|
Unfinished |
|
Basement Type
|
Full (unfinished) |
|
Construction Style Attachment
|
Detached |
|
Cooling Type
|
Central Air Conditioning |
|
Exterior Finish
|
Brick |
|
Fireplace Fuel
|
Electric |
|
Fireplace Present
|
Yes |
|
Fireplace Total
|
1 |
|
Fireplace Type
|
Other - See Remarks |
|
Foundation Type
|
Poured Concrete |
|
Half Bath Total
|
1 |
|
Heating Fuel
|
Natural Gas |
|
Heating Type
|
Forced Air |
|
Stories Total
|
2 |
|
Size Interior
|
1900 |
|
Type
|
House |
|
Utility Water
|
Municipal Water |
Parking
Land
|
Access Type
|
Highway Nearby |
|
Acreage
|
No |
|
Fence Type
|
Partially Fenced |
|
Land Amenities
|
Golf Nearby, Hospital, Park, Place Of Worship, Public Transit, Schools, Ski Area |
|
Sewer
|
Municipal Sewage System |
|
Size Depth
|
162 Ft |
|
Size Frontage
|
56 Ft |
|
Size Total
|
0|under 1/2 Acre |
|
Size Total Text
|
0|under 1/2 Acre |
|
Zoning Description
|
R5 |
Rooms
| Level |
Type |
Length |
Width |
Dimensions |
|
Second Level |
4pc Bathroom |
|
|
Measurements not available |
|
Second Level |
Bedroom |
|
|
9'0'' x 6'9'' |
|
Second Level |
Bedroom |
|
|
12'9'' x 8'4'' |
|
Second Level |
Bedroom |
|
|
11'0'' x 10'9'' |
|
Second Level |
Bedroom |
|
|
13'4'' x 10'9'' |
|
Third Level |
Loft |
|
|
27'10'' x 13'3'' |
|
Lower Level |
Bonus Room |
|
|
12'8'' x 11'5'' |
|
Lower Level |
3pc Bathroom |
|
|
Measurements not available |
|
Lower Level |
Bedroom |
|
|
12'0'' x 11'0'' |
|
Main Level |
2pc Bathroom |
|
|
Measurements not available |
|
Main Level |
Living Room |
|
|
12'5'' x 12'3'' |
|
Main Level |
Dining Room |
|
|
16'3'' x 12'3'' |
|
Main Level |
Kitchen |
|
|
13'5'' x 11'4'' |
https://www.realtor.ca/real-estate/26857251/1798-king-street-e-cambridge







