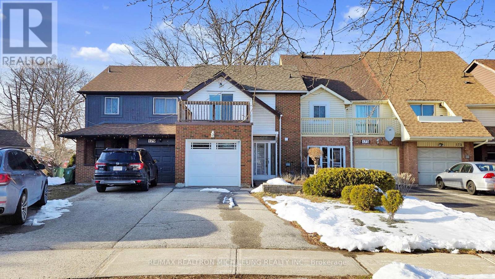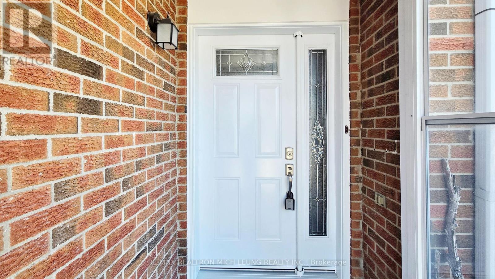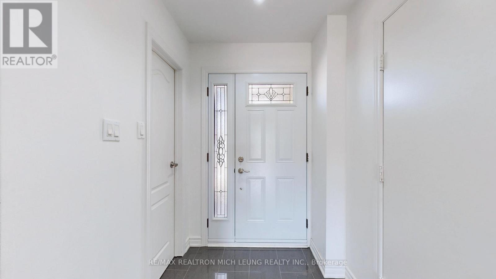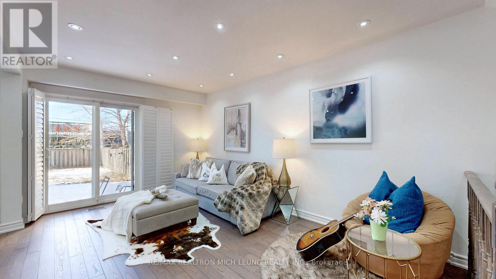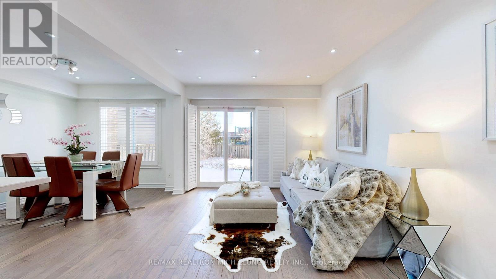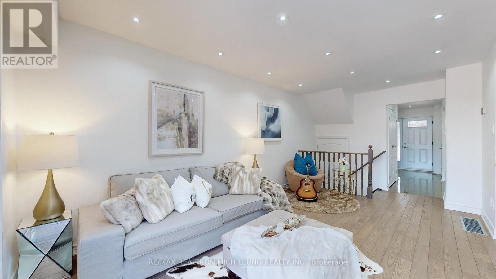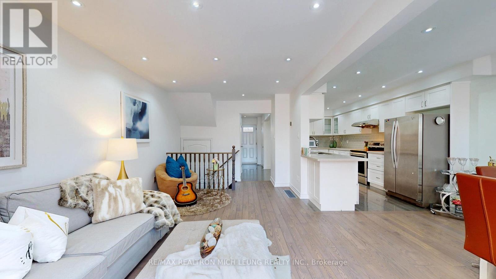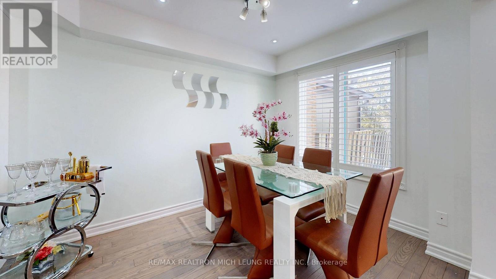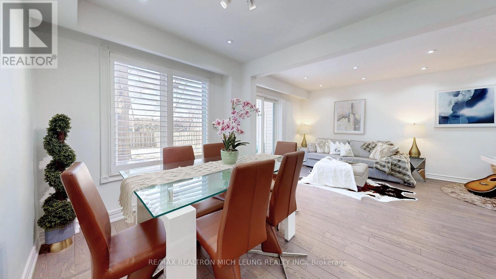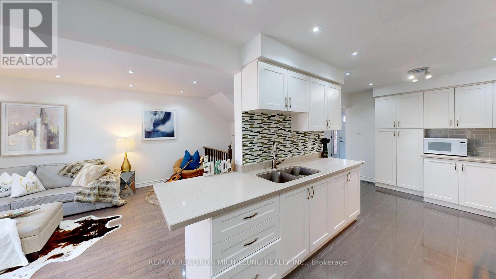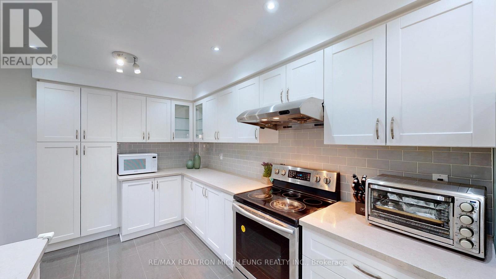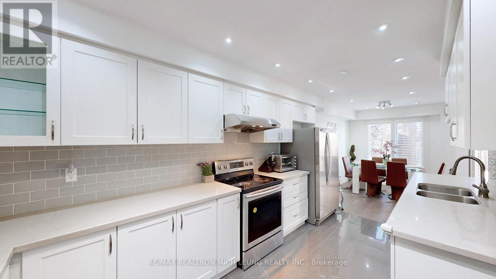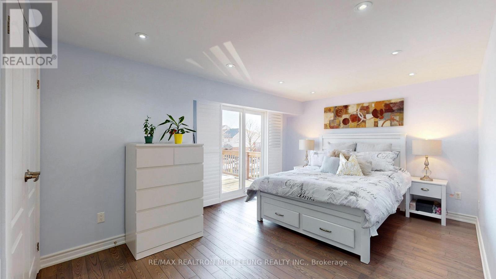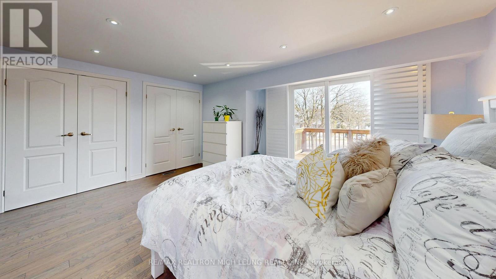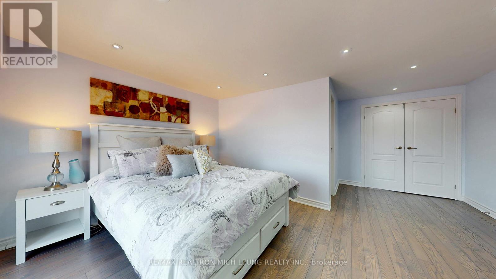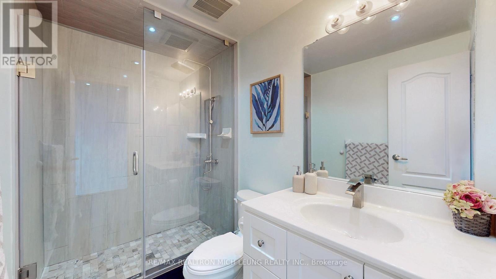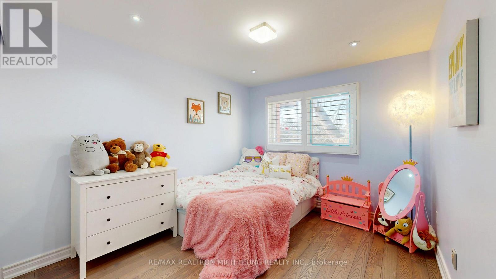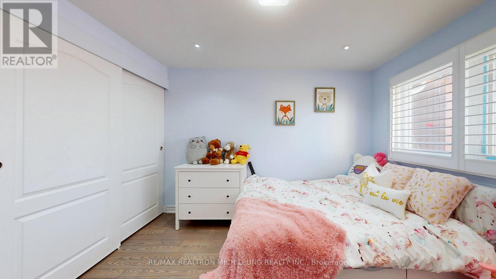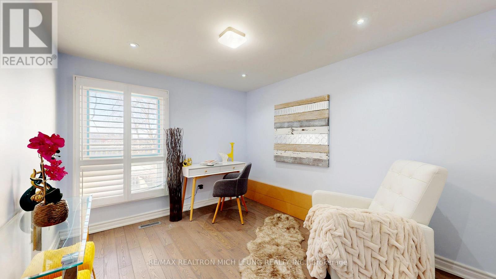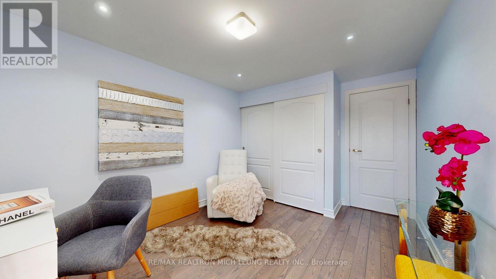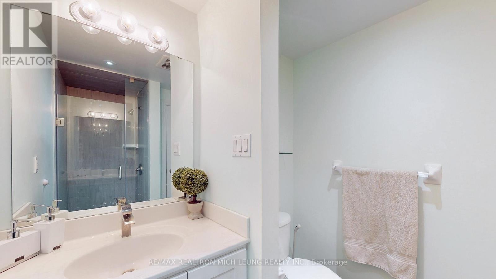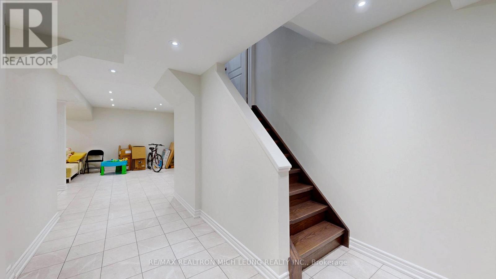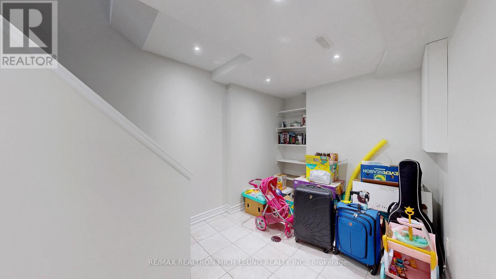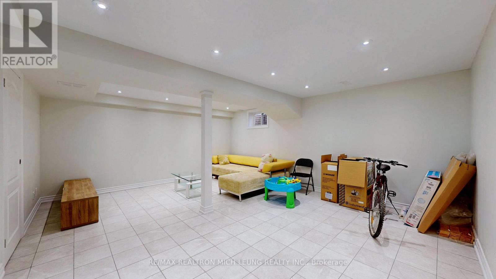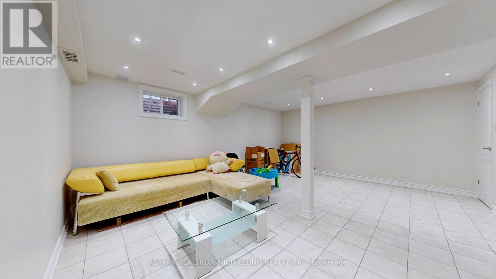3 Bedroom
3 Bathroom
Central Air Conditioning
Forced Air
$1,038,000
Discover A Rare Gem In The Heart Of The Lamoreaux Community! This Cozy, Inviting Freehold Townhome Has Been Fully Renovated With Over $100K Spent On Meticulous Upgrades From Top To Bottom. The Driveway Can Accommodate Two Cars, And The Bright, Spacious Layout Offers Direct Access To The Garage (Garage Door 2017). The Finished Basement (2018) Provides Additional Recreational Space. The Home Features Newer Windows (2017) With Stylish California Shutters, Hardwood Flooring, Flat Ceiling And Pot Lights Throughout. The Modern Kitchen Boasts A Quartz Countertop And Backsplash. The Primary Bedroom Features Three-Piece Ensuite, Walkout To The Terrace, And Extra-Large Closet. Located Near Top-Ranking Agincourt Collegiate Institute And Close To TTC, Go Train, Schools, Shopping, Restaurants, Supermarkets, And All Other Amenities. With Easy Access To Highways 401, 404, and 407. This Home Is A Perfect Blend Of Comfort And Convenience. Too Much More To This Home Can Be Listed Here! **** EXTRAS **** Roof(2021), Furnace(2023), Roof insulation (2017), Vinyl Slidings(2017) Included: S/S Appliances: Fridge, Stove, Rangehood. Washer, Dryer (id:12178)
Property Details
|
MLS® Number
|
E8230096 |
|
Property Type
|
Single Family |
|
Community Name
|
L'Amoreaux |
|
Amenities Near By
|
Hospital, Park, Public Transit, Schools |
|
Parking Space Total
|
3 |
Building
|
Bathroom Total
|
3 |
|
Bedrooms Above Ground
|
3 |
|
Bedrooms Total
|
3 |
|
Basement Development
|
Finished |
|
Basement Type
|
N/a (finished) |
|
Construction Style Attachment
|
Attached |
|
Cooling Type
|
Central Air Conditioning |
|
Exterior Finish
|
Brick, Vinyl Siding |
|
Heating Fuel
|
Natural Gas |
|
Heating Type
|
Forced Air |
|
Stories Total
|
2 |
|
Type
|
Row / Townhouse |
Parking
Land
|
Acreage
|
No |
|
Land Amenities
|
Hospital, Park, Public Transit, Schools |
|
Size Irregular
|
18.73 X 132.8 Ft ; Site Area 2604.86ft |
|
Size Total Text
|
18.73 X 132.8 Ft ; Site Area 2604.86ft |
Rooms
| Level |
Type |
Length |
Width |
Dimensions |
|
Second Level |
Primary Bedroom |
5.56 m |
4.8 m |
5.56 m x 4.8 m |
|
Second Level |
Bedroom 2 |
4.04 m |
2.97 m |
4.04 m x 2.97 m |
|
Second Level |
Bedroom 3 |
4.04 m |
2.84 m |
4.04 m x 2.84 m |
|
Basement |
Recreational, Games Room |
9.91 m |
5.69 m |
9.91 m x 5.69 m |
|
Main Level |
Living Room |
4.9 m |
3.12 m |
4.9 m x 3.12 m |
|
Main Level |
Dining Room |
2.74 m |
3.15 m |
2.74 m x 3.15 m |
|
Main Level |
Kitchen |
5.05 m |
2.74 m |
5.05 m x 2.74 m |
https://www.realtor.ca/real-estate/26745126/177-bellefontaine-st-toronto-lamoreaux

