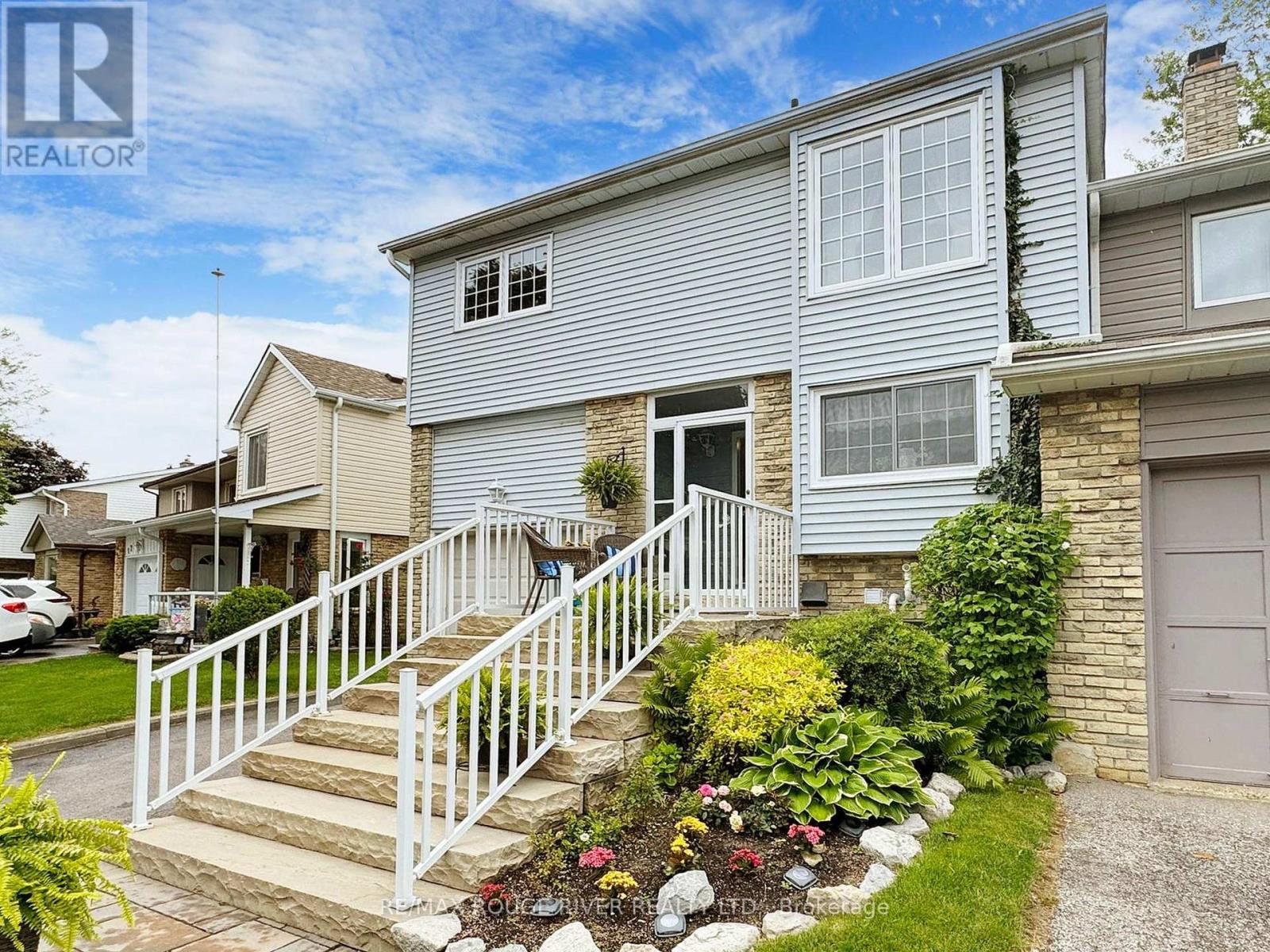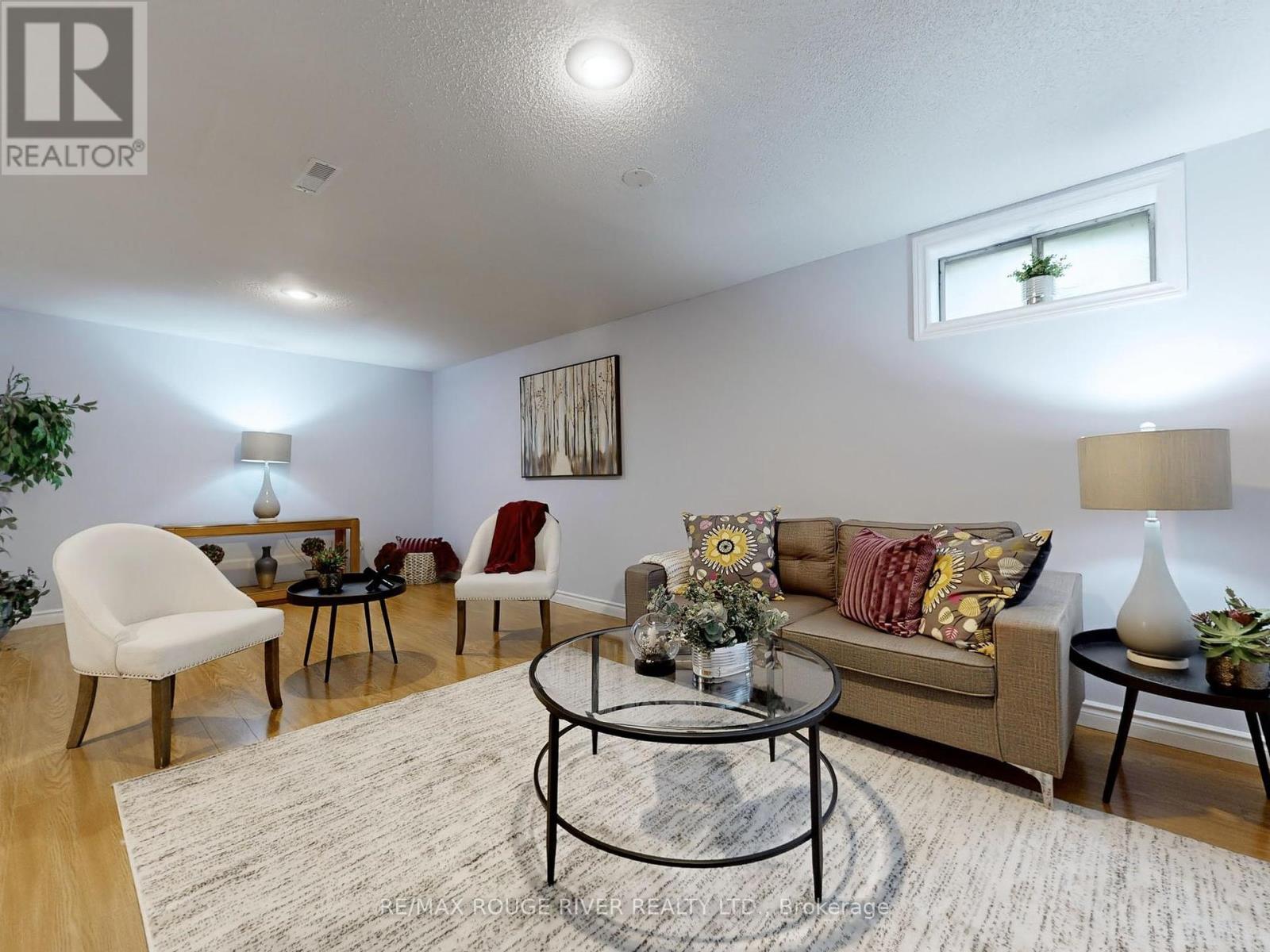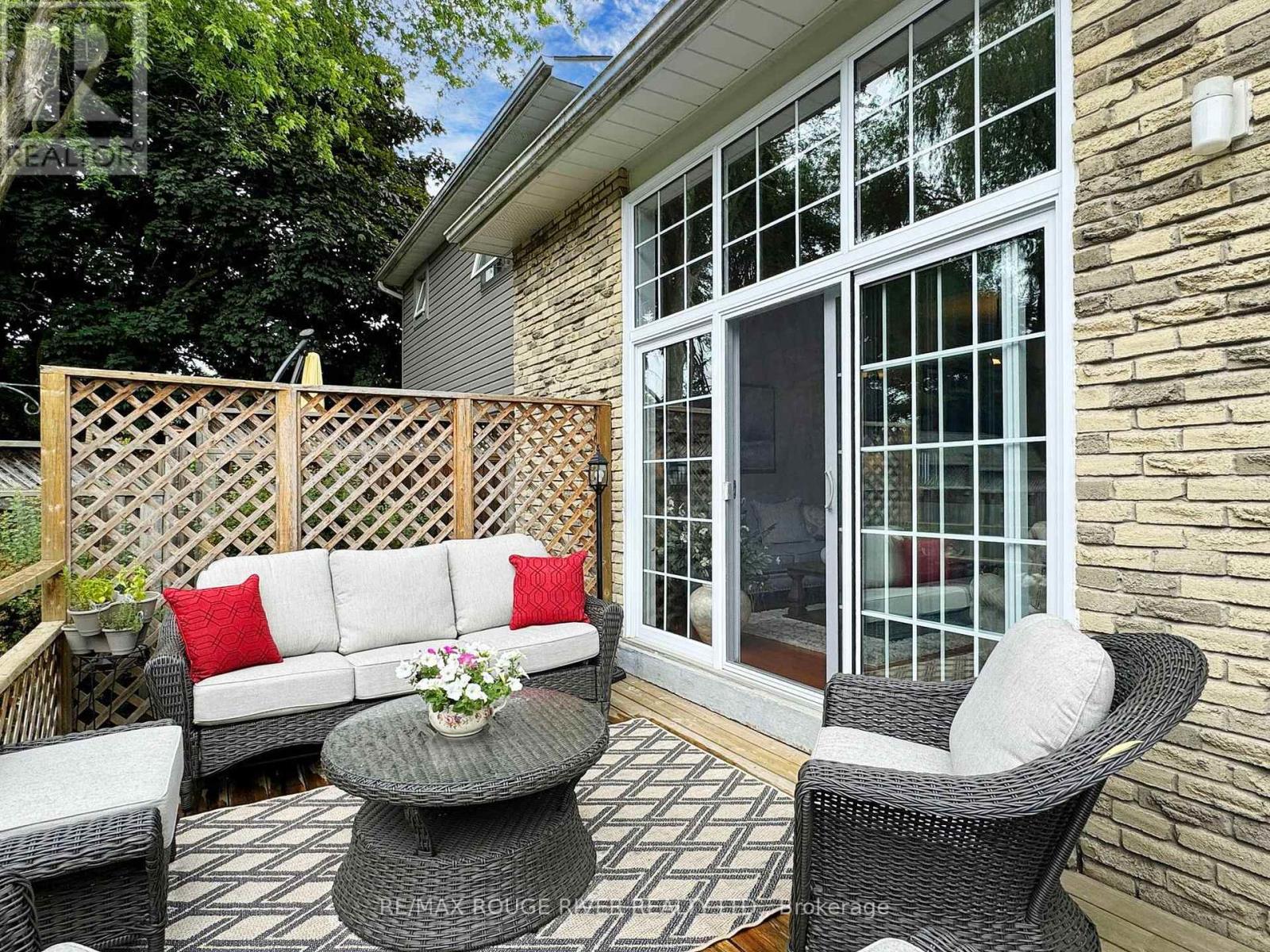3 Bedroom
3 Bathroom
Central Air Conditioning
Forced Air
$899,000
A Must See BEAUTY!! Nestled In A Friendly Family Neighborhood In The Highly Desirable Glendale Community. Natural Stone Front Stairs And A Spacious Open Porch For Relaxing. An Enclosed Porch That Leads To A Wonderful Layout, Flooded With Natural Light for Great Enjoyment And Entertaining. Dinning Room Overlooks the Large Living Room With High Ceiling. Walk-Out From The Living Room To The Deck And Treed Backyard Which Lends To Great Privacy. Enjoy That Privacy During Your Summer Parties Or Quite Times. 3 Bedrooms, 2 1/2 Baths, Finished Basement With 4pc Bath (2024), Unfinished Lower Level With Laundry Area and Lots of Storage. Garage With Loft Storage and Door To The Backyard and Side Yard. Meticulously Well Kept Home and Very Well Maintained. Close to Schools, Shopping, HWY ETC. **** EXTRAS **** *Roof (2018) *Furnace & CAC & Leaf Filter Across Back Of House (2023) *Windows (2022) * S/S Gas Stove (as is) * Fridge * B/I Dishwasher(2022) *B/I Micro (4yrs) * Washer & Dryer *GDO + 1 Remote + Remote Pad *All Window Coverings * All ELF (id:12178)
Property Details
|
MLS® Number
|
E8423544 |
|
Property Type
|
Single Family |
|
Community Name
|
Liverpool |
|
Parking Space Total
|
2 |
|
Structure
|
Deck, Porch |
Building
|
Bathroom Total
|
3 |
|
Bedrooms Above Ground
|
3 |
|
Bedrooms Total
|
3 |
|
Appliances
|
Garage Door Opener Remote(s) |
|
Basement Development
|
Unfinished |
|
Basement Type
|
N/a (unfinished) |
|
Construction Style Attachment
|
Semi-detached |
|
Construction Style Split Level
|
Backsplit |
|
Cooling Type
|
Central Air Conditioning |
|
Exterior Finish
|
Aluminum Siding, Brick |
|
Foundation Type
|
Poured Concrete |
|
Heating Fuel
|
Natural Gas |
|
Heating Type
|
Forced Air |
|
Type
|
House |
|
Utility Water
|
Municipal Water |
Parking
Land
|
Acreage
|
No |
|
Sewer
|
Sanitary Sewer |
|
Size Irregular
|
35.54 X 98.78 Ft ; Back 24.79 As Per Deed |
|
Size Total Text
|
35.54 X 98.78 Ft ; Back 24.79 As Per Deed |
Rooms
| Level |
Type |
Length |
Width |
Dimensions |
|
Second Level |
Primary Bedroom |
4.4 m |
4.36 m |
4.4 m x 4.36 m |
|
Second Level |
Bedroom 2 |
3.02 m |
2.62 m |
3.02 m x 2.62 m |
|
Second Level |
Bedroom 3 |
4.34 m |
3.1 m |
4.34 m x 3.1 m |
|
Lower Level |
Living Room |
4.88 m |
4.27 m |
4.88 m x 4.27 m |
|
Lower Level |
Recreational, Games Room |
6.2 m |
3.5 m |
6.2 m x 3.5 m |
|
Lower Level |
Laundry Room |
|
|
Measurements not available |
|
Ground Level |
Kitchen |
4.35 m |
2.54 m |
4.35 m x 2.54 m |
|
Ground Level |
Dining Room |
4 m |
2.4 m |
4 m x 2.4 m |
https://www.realtor.ca/real-estate/27018522/1763-listowell-crescent-pickering-liverpool











































