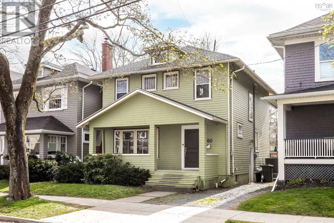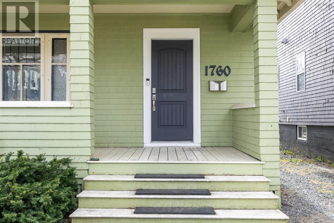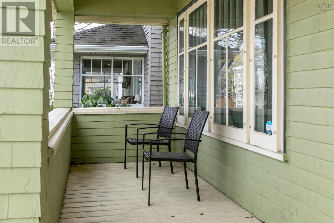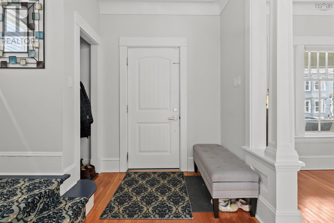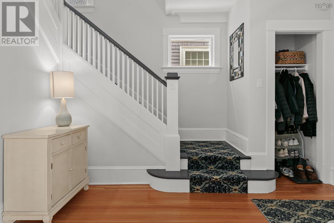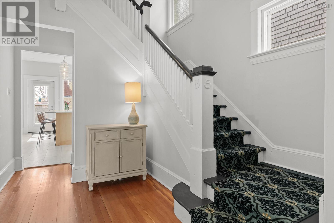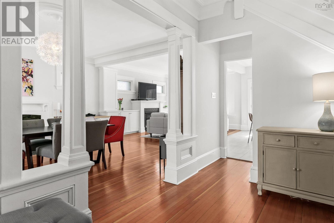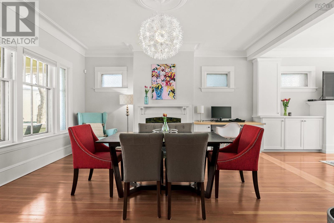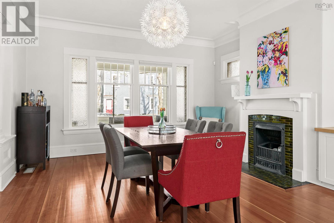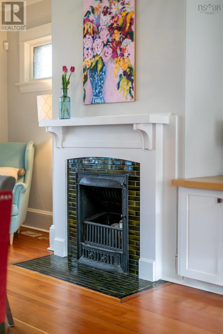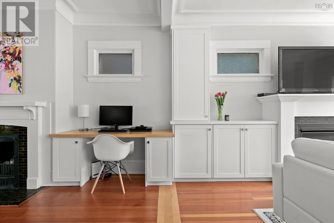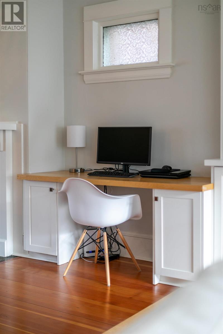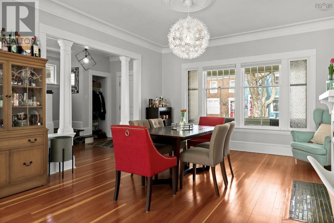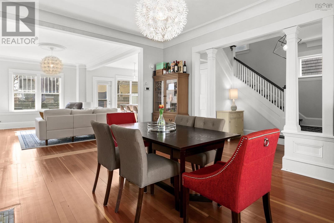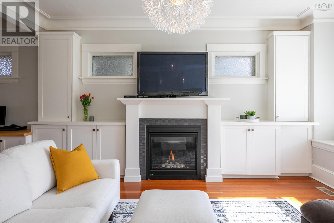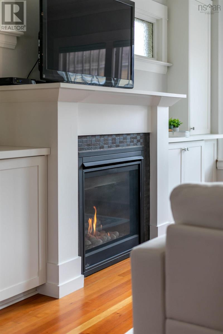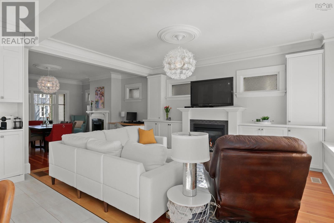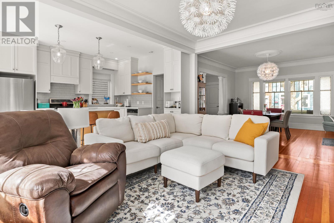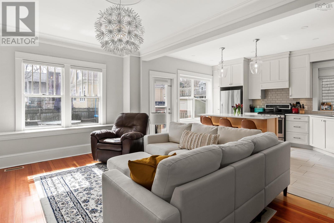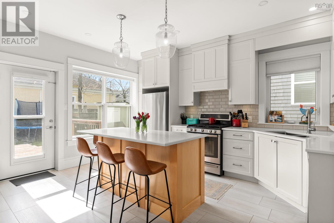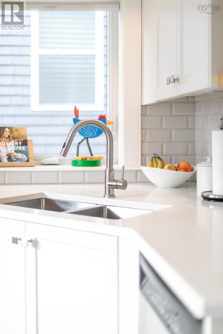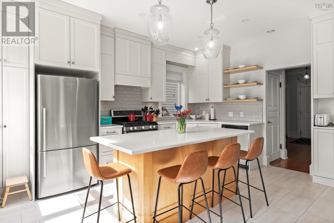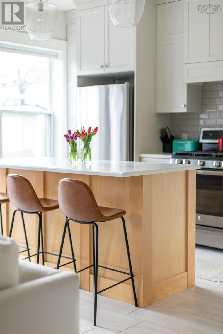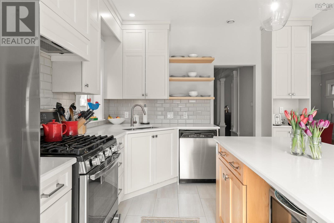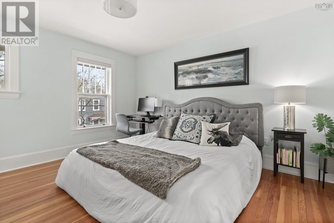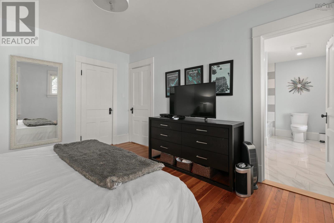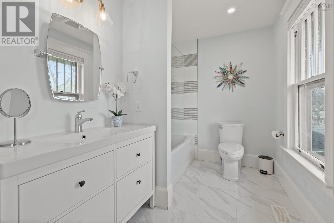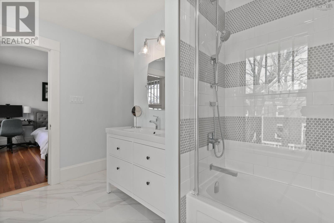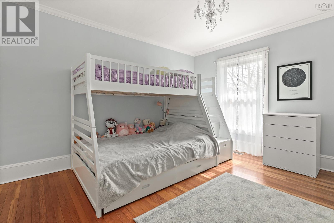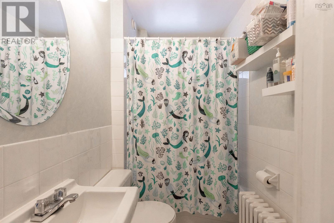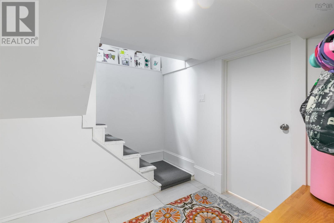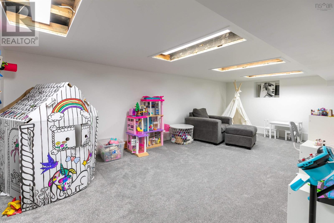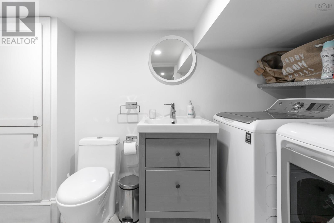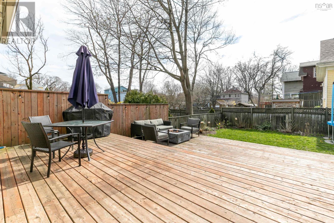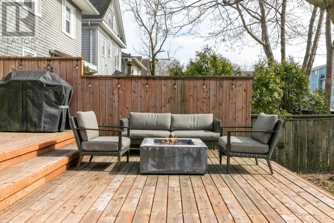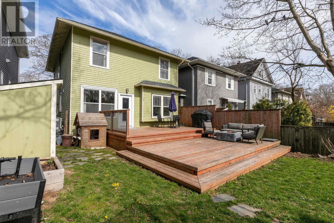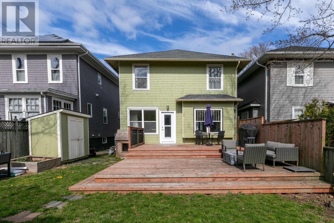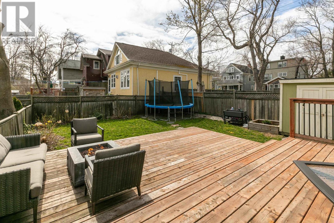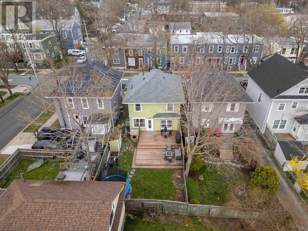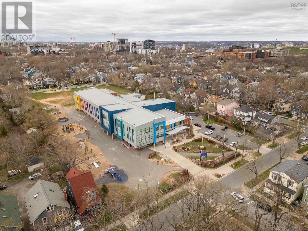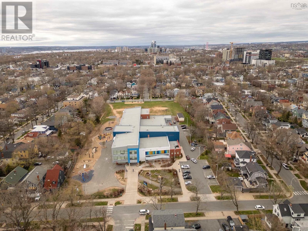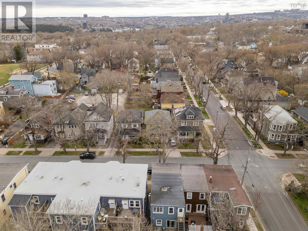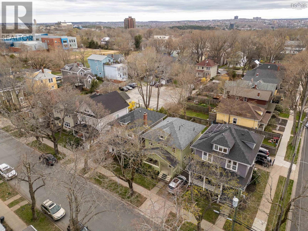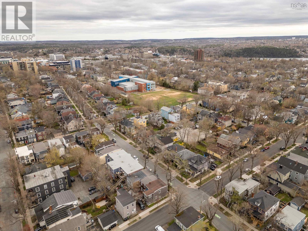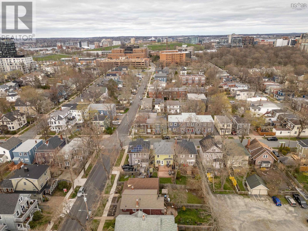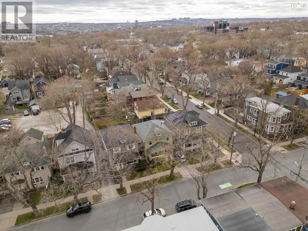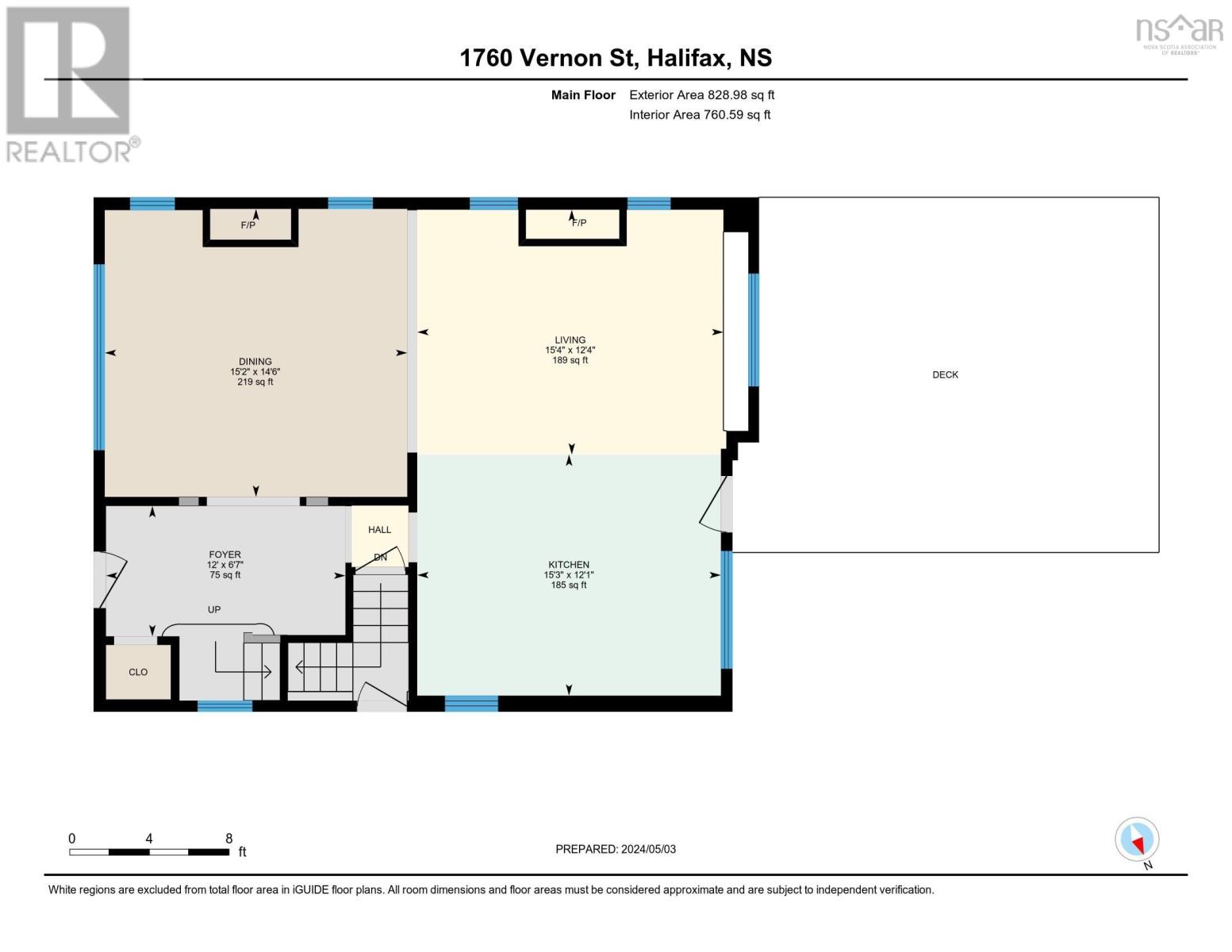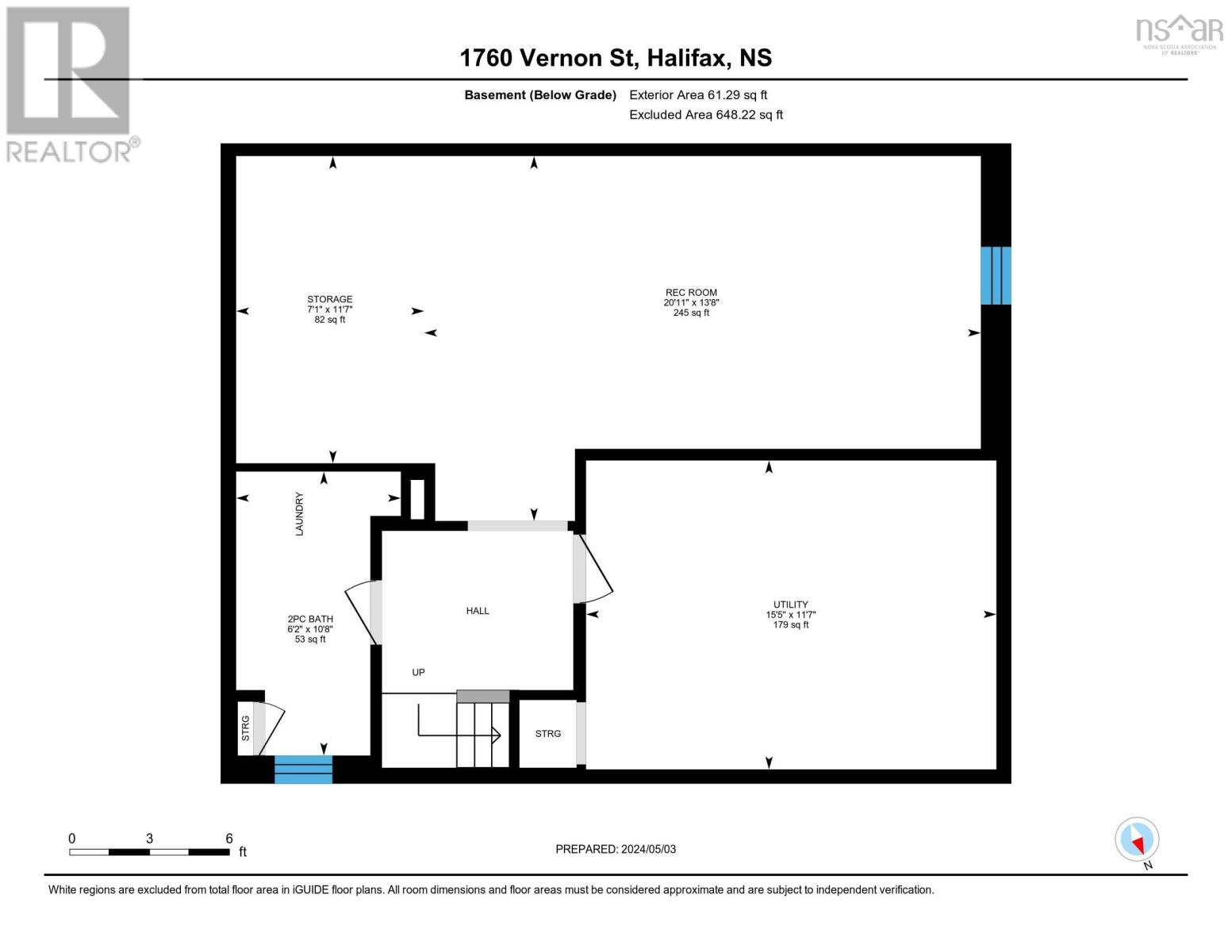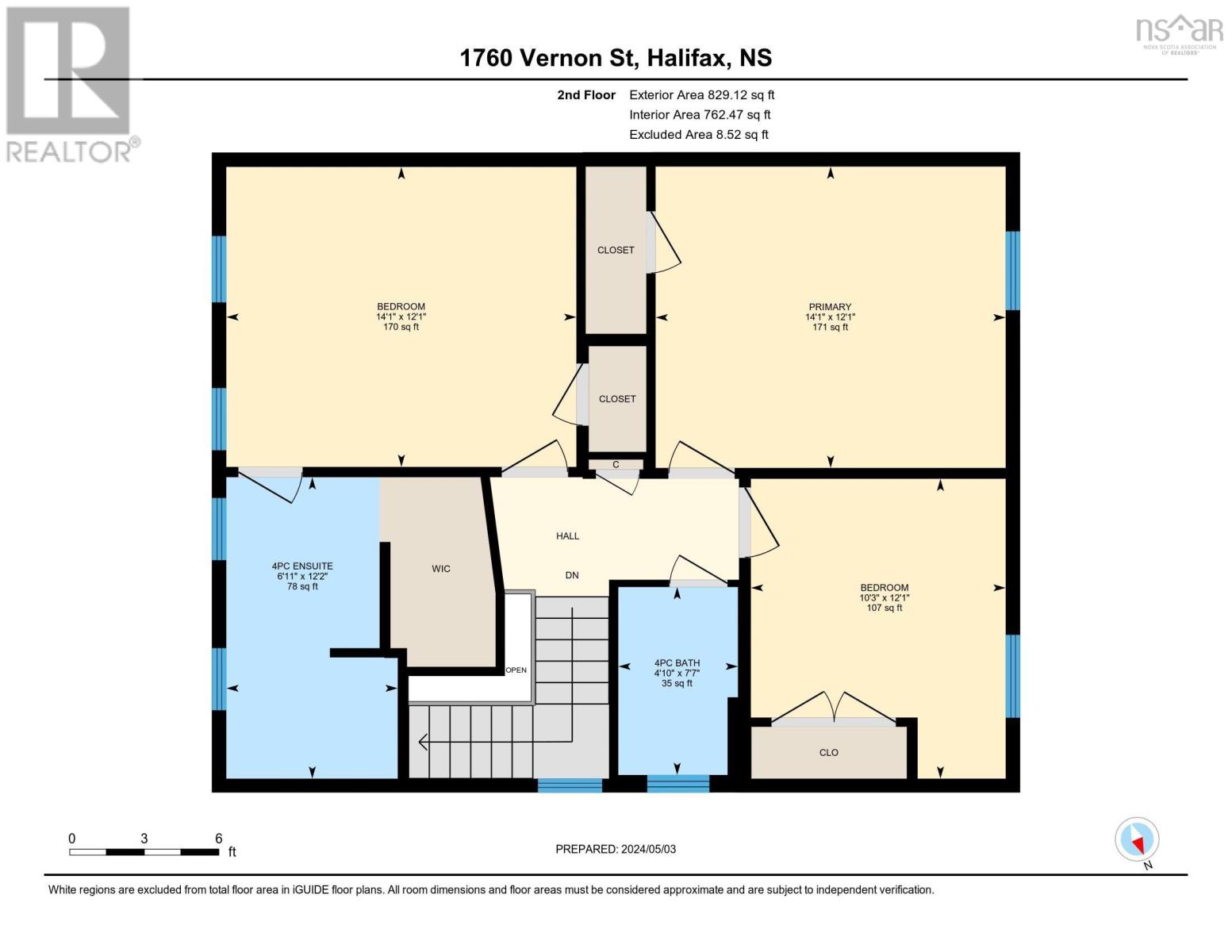3 Bedroom
3 Bathroom
Heat Pump
$1,299,000
Welcome to 1760 Vernon Street! Located in Halifax?s sought-after south end, this home is just steps away from Le Marchant School?ranked among the province?s finest. Enjoy a short stroll to universities, downtown, public gardens, and the hospital. This stunning house underwent a complete renovation in 2017, stripped to the studs and upgraded with new wiring, ducted heat pump, roof, a gorgeous kitchen, and ensuite primary bath. All hardwood floors were refinished, and a new two-level deck was added in 2020. The main level boasts an abundance of natural light through a wall of windows, illuminating the open-concept kitchen, living, and dining areas with a cozy gas fireplace. Upstairs, find three spacious bedrooms, including a large primary suite with ensuite and ample closet space. The finished basement offers a refinished playroom, along with radon mitigation and a sump pump. This house is ready to welcome a new family and create countless memories. Don?t miss out on this exceptional opportunity! (id:12178)
Open House
This property has open houses!
Starts at:
2:00 pm
Ends at:
4:00 pm
Property Details
|
MLS® Number
|
202409515 |
|
Property Type
|
Single Family |
|
Community Name
|
Halifax |
|
Amenities Near By
|
Park, Playground, Public Transit, Place Of Worship |
|
Community Features
|
Recreational Facilities, School Bus |
|
Features
|
Sump Pump |
Building
|
Bathroom Total
|
3 |
|
Bedrooms Above Ground
|
3 |
|
Bedrooms Total
|
3 |
|
Appliances
|
Range - Gas, Dryer, Washer, Refrigerator |
|
Basement Development
|
Partially Finished |
|
Basement Type
|
Full (partially Finished) |
|
Construction Style Attachment
|
Detached |
|
Cooling Type
|
Heat Pump |
|
Exterior Finish
|
Wood Shingles |
|
Flooring Type
|
Hardwood |
|
Foundation Type
|
Poured Concrete |
|
Half Bath Total
|
1 |
|
Stories Total
|
2 |
|
Total Finished Area
|
1719 Sqft |
|
Type
|
House |
|
Utility Water
|
Municipal Water |
Parking
Land
|
Acreage
|
No |
|
Land Amenities
|
Park, Playground, Public Transit, Place Of Worship |
|
Sewer
|
Municipal Sewage System |
|
Size Irregular
|
0.0739 |
|
Size Total
|
0.0739 Ac |
|
Size Total Text
|
0.0739 Ac |
Rooms
| Level |
Type |
Length |
Width |
Dimensions |
|
Second Level |
Primary Bedroom |
|
|
12.1 X 14.1 |
|
Second Level |
Ensuite (# Pieces 2-6) |
|
|
4PC |
|
Second Level |
Bedroom |
|
|
12.1 X 14.1 |
|
Second Level |
Bedroom |
|
|
12.1 X 10.3 |
|
Second Level |
Bath (# Pieces 1-6) |
|
|
4PC |
|
Basement |
Recreational, Games Room |
|
|
13.8 X 20.11 |
|
Basement |
Storage |
|
|
11.7 X 7.1 |
|
Basement |
Bath (# Pieces 1-6) |
|
|
2PC |
|
Basement |
Utility Room |
|
|
11.7 X 15.5 |
|
Main Level |
Foyer |
|
|
6.7 X 12 |
|
Main Level |
Dining Room |
|
|
14.6 X 15.2 |
|
Main Level |
Kitchen |
|
|
12.1 X 15.3 |
|
Main Level |
Living Room |
|
|
12.4 X 15.4 |
https://www.realtor.ca/real-estate/26855869/1760-vernon-street-halifax-halifax

