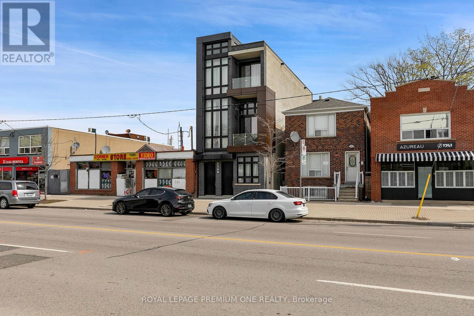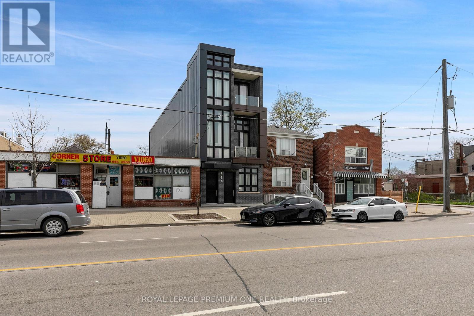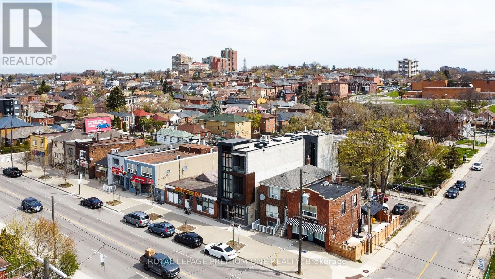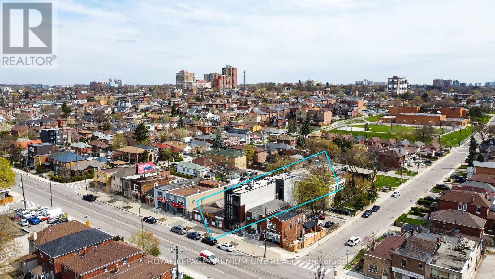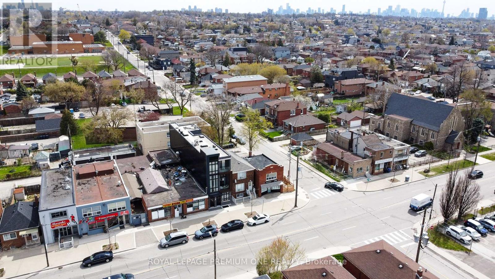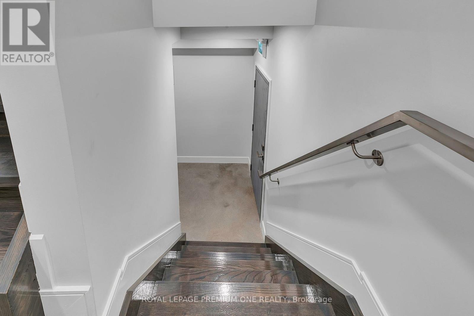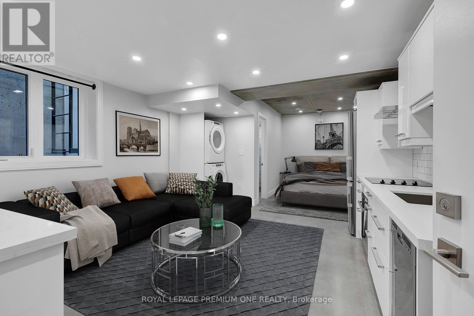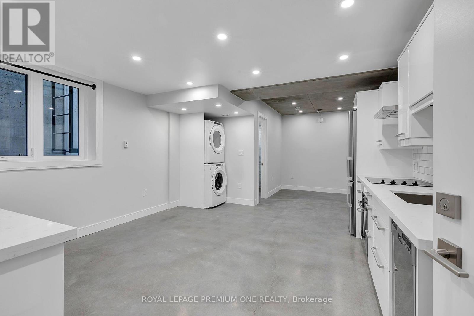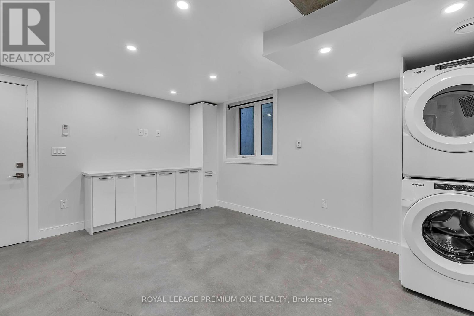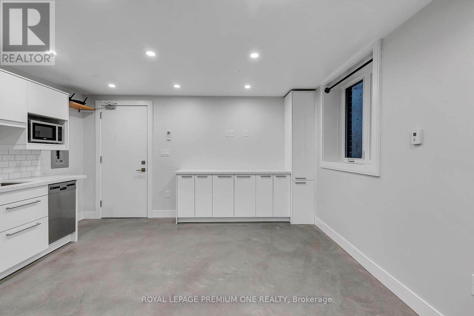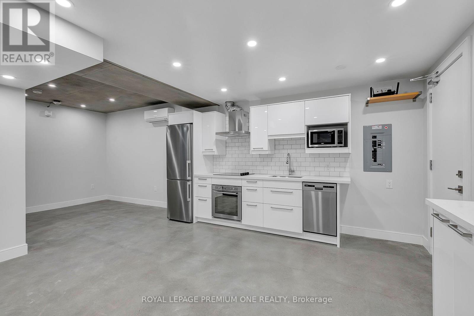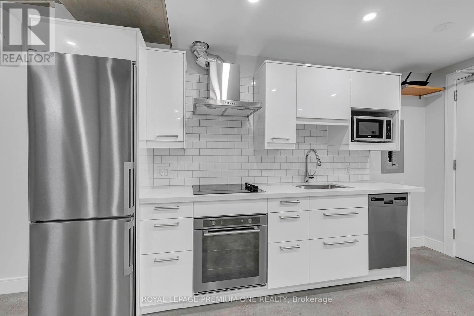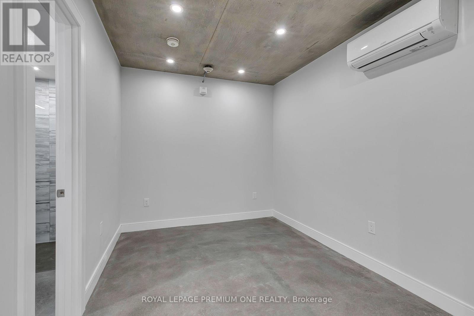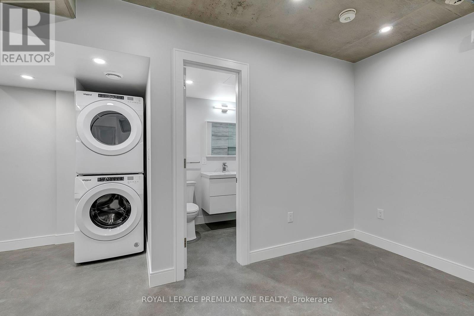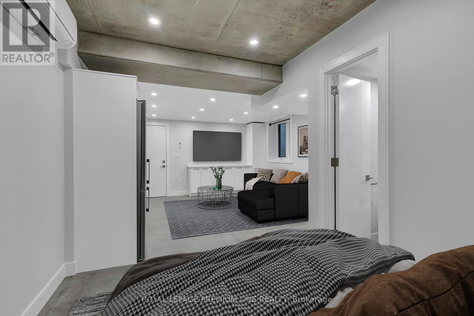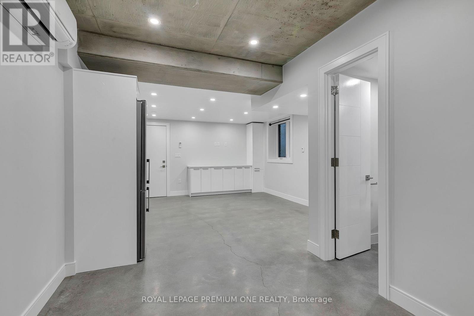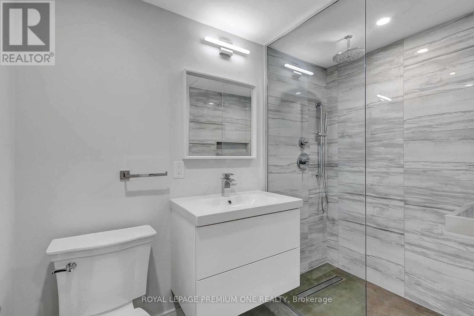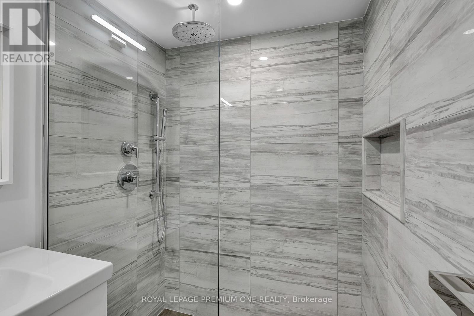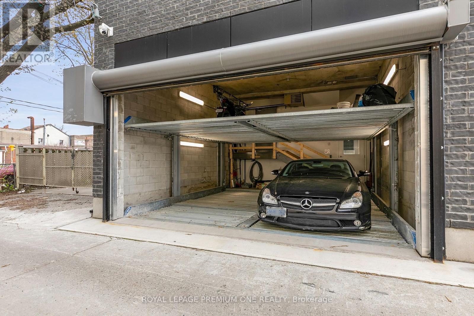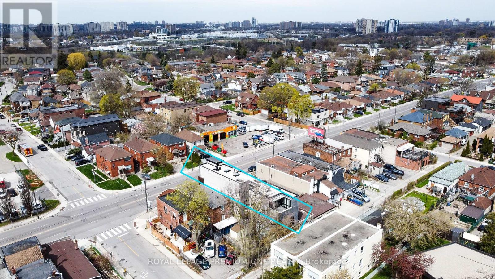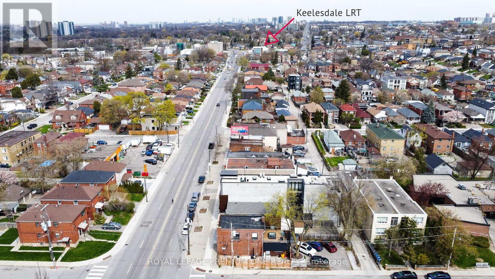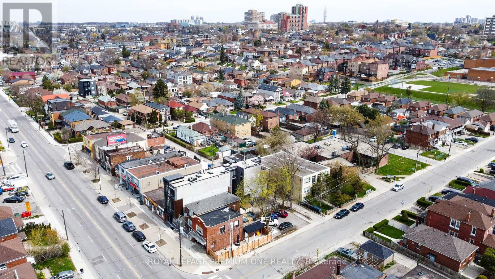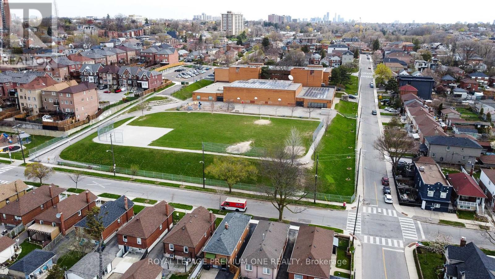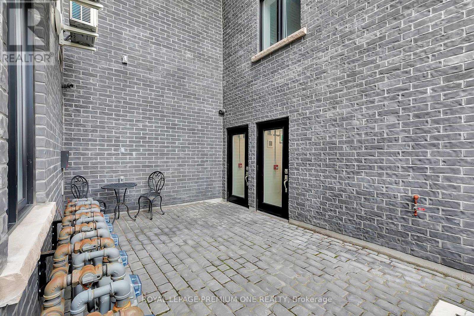1 Bathroom
Wall Unit
Radiant Heat
$1,950 Monthly
Brand New Boutique Building Built Multiplex W/ Finest Craftsmanship & Incredible Attention To Detail. Featuring High Exposed Concrete Ceilings, Polished Concrete Floors W/ Radiant In-Floor Heating, Pot Lights & Custom Kitchen W/Built-In S/S Appliances & Quartz Countertops, Undermount Sink, Hood fan. Large Window, Full Size Washer/Dryer & Custom Built/In Wall Unit w/ extra counter space. Functional Open Concept Layout W/Loft Style Feel. W/3Pc Ensuite featuring Glass Walk-in Shower, Floating Vanity, and exquisite finishes. Access To BBQ In Common Area. Just Steps From Stockyards, 401, Ttc & Lrt! Central Location close to a lot of amenities. Water INCLUDED. Gas & Hydro Extra. Parking Available at Additional Cost. **** EXTRAS **** The Suite Is Equipped with; S/S Fridge, Dishwasher, Microwave, B/I Oven, Glass Cooktop, Range Hood, Full sized washer & dryer. Erv Ventilation system, 1 Ductless A/C wall unit. Tankless water heater. 18 Exterior camera security system. (id:12178)
Property Details
|
MLS® Number
|
W8290184 |
|
Property Type
|
Multi-family |
|
Community Name
|
Keelesdale-Eglinton West |
|
Amenities Near By
|
Park, Place Of Worship, Public Transit, Schools |
Building
|
Bathroom Total
|
1 |
|
Basement Features
|
Separate Entrance |
|
Basement Type
|
N/a |
|
Cooling Type
|
Wall Unit |
|
Exterior Finish
|
Concrete |
|
Foundation Type
|
Unknown |
|
Heating Fuel
|
Natural Gas |
|
Heating Type
|
Radiant Heat |
|
Type
|
Other |
|
Utility Water
|
Municipal Water |
Land
|
Acreage
|
No |
|
Land Amenities
|
Park, Place Of Worship, Public Transit, Schools |
|
Sewer
|
Sanitary Sewer |
Rooms
| Level |
Type |
Length |
Width |
Dimensions |
|
Ground Level |
Living Room |
|
|
Measurements not available |
|
Ground Level |
Primary Bedroom |
|
|
Measurements not available |
|
Ground Level |
Bathroom |
|
|
Measurements not available |
|
Ground Level |
Kitchen |
|
|
Measurements not available |
https://www.realtor.ca/real-estate/26822763/1745-keele-street-toronto-keelesdale-eglinton-west

