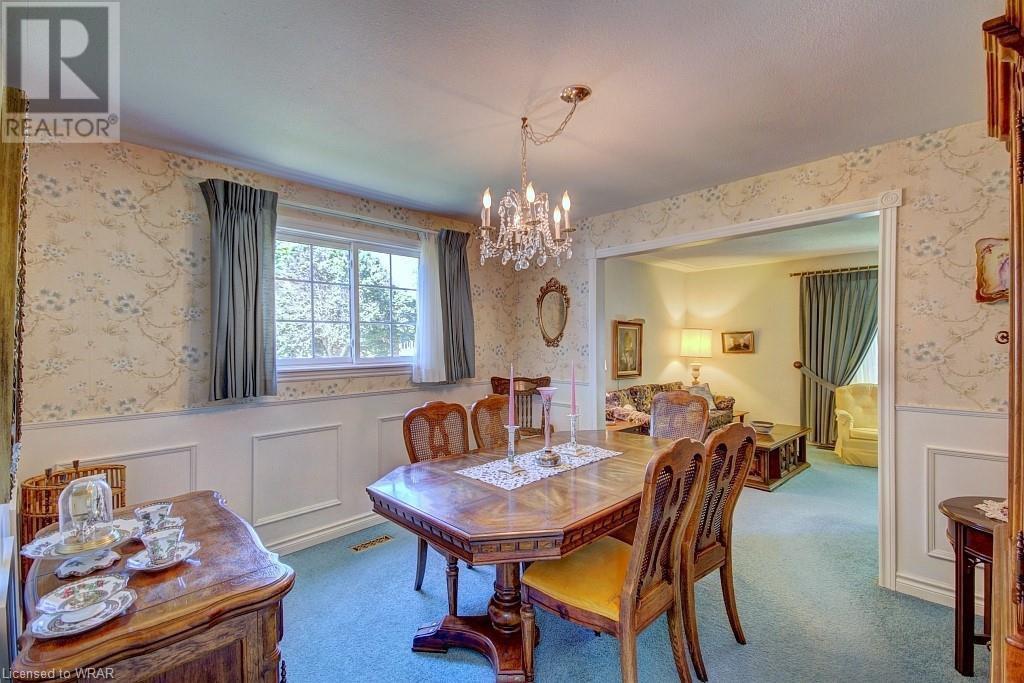4 Bedroom
3 Bathroom
2648 sqft
2 Level
Central Air Conditioning
Forced Air
$799,000
Charming 4-Bedroom Home in Prime Kitchener Location 172 Forest Glen Crescent, Kitchener, Ontario Discover this hidden gem in the heart of Kitchener! Located at 172 Forest Glen Crescent, this charming 4-bedroom home offers far more space than meets the eye. Perfectly situated in a desirable school zone, this property is ideal for growing families seeking both comfort and convenience. Step inside to find an inviting and spacious interior, designed to accommodate all your family’s needs. The large, sun-filled rooms create a warm and welcoming atmosphere, perfect for both relaxing and entertaining. The well-appointed kitchen, generous living spaces, and comfortable bedrooms ensure everyone has their own space to unwind. Outside, enjoy the tranquility of a beautifully landscaped yard, perfect for summer barbecues or a peaceful retreat. The property is nestled in a family-friendly neighborhood, with top-rated schools just a stone's throw away. Convenience is key, and this home delivers. You’ll be just moments away from all the amenities you need, including shopping centers, parks, restaurants, and public transit. Whether you're commuting to work or exploring the local area, everything is within easy reach. Don’t miss your chance to make 172 Forest Glen Crescent your new home. Schedule a viewing today and see for yourself why this property is the perfect blend of space, comfort, and location! (id:12178)
Property Details
|
MLS® Number
|
40606956 |
|
Property Type
|
Single Family |
|
Amenities Near By
|
Park, Schools, Shopping |
|
Communication Type
|
High Speed Internet |
|
Equipment Type
|
Water Heater |
|
Features
|
Automatic Garage Door Opener |
|
Parking Space Total
|
4 |
|
Rental Equipment Type
|
Water Heater |
Building
|
Bathroom Total
|
3 |
|
Bedrooms Above Ground
|
4 |
|
Bedrooms Total
|
4 |
|
Appliances
|
Dishwasher, Dryer, Refrigerator, Stove, Washer, Microwave Built-in, Hood Fan, Garage Door Opener |
|
Architectural Style
|
2 Level |
|
Basement Development
|
Finished |
|
Basement Type
|
Full (finished) |
|
Construction Style Attachment
|
Detached |
|
Cooling Type
|
Central Air Conditioning |
|
Exterior Finish
|
Aluminum Siding, Brick |
|
Foundation Type
|
Poured Concrete |
|
Half Bath Total
|
1 |
|
Heating Type
|
Forced Air |
|
Stories Total
|
2 |
|
Size Interior
|
2648 Sqft |
|
Type
|
House |
|
Utility Water
|
Municipal Water |
Parking
Land
|
Acreage
|
No |
|
Land Amenities
|
Park, Schools, Shopping |
|
Sewer
|
Municipal Sewage System |
|
Size Frontage
|
52 Ft |
|
Size Total Text
|
Under 1/2 Acre |
|
Zoning Description
|
R2a |
Rooms
| Level |
Type |
Length |
Width |
Dimensions |
|
Second Level |
Eat In Kitchen |
|
|
20'10'' x 8'3'' |
|
Second Level |
Dining Room |
|
|
11'10'' x 10'9'' |
|
Second Level |
Living Room |
|
|
20'3'' x 11'10'' |
|
Third Level |
4pc Bathroom |
|
|
Measurements not available |
|
Third Level |
Bedroom |
|
|
11'0'' x 9'10'' |
|
Third Level |
Bedroom |
|
|
12'1'' x 10'10'' |
|
Third Level |
Bedroom |
|
|
12'11'' x 11'0'' |
|
Third Level |
4pc Bathroom |
|
|
Measurements not available |
|
Third Level |
Primary Bedroom |
|
|
15'6'' x 12'11'' |
|
Basement |
Storage |
|
|
25'7'' x 17'10'' |
|
Lower Level |
Utility Room |
|
|
21'0'' x 10'11'' |
|
Lower Level |
Recreation Room |
|
|
20'10'' x 19'11'' |
|
Main Level |
2pc Bathroom |
|
|
Measurements not available |
|
Main Level |
Laundry Room |
|
|
6'11'' x 5'10'' |
|
Main Level |
Foyer |
|
|
16'0'' x 7'3'' |
|
Main Level |
Family Room |
|
|
25'10'' x 12'6'' |
Utilities
|
Cable
|
Available |
|
Electricity
|
Available |
|
Natural Gas
|
Available |
|
Telephone
|
Available |
https://www.realtor.ca/real-estate/27053316/172-forest-glen-crescent-kitchener














































