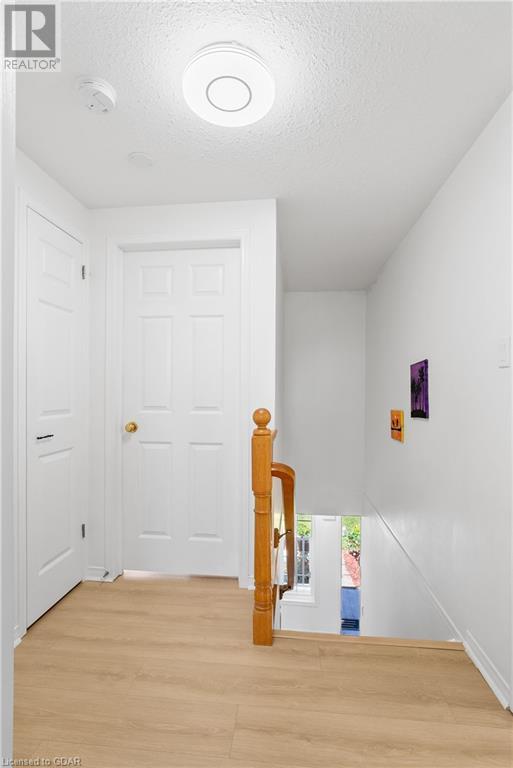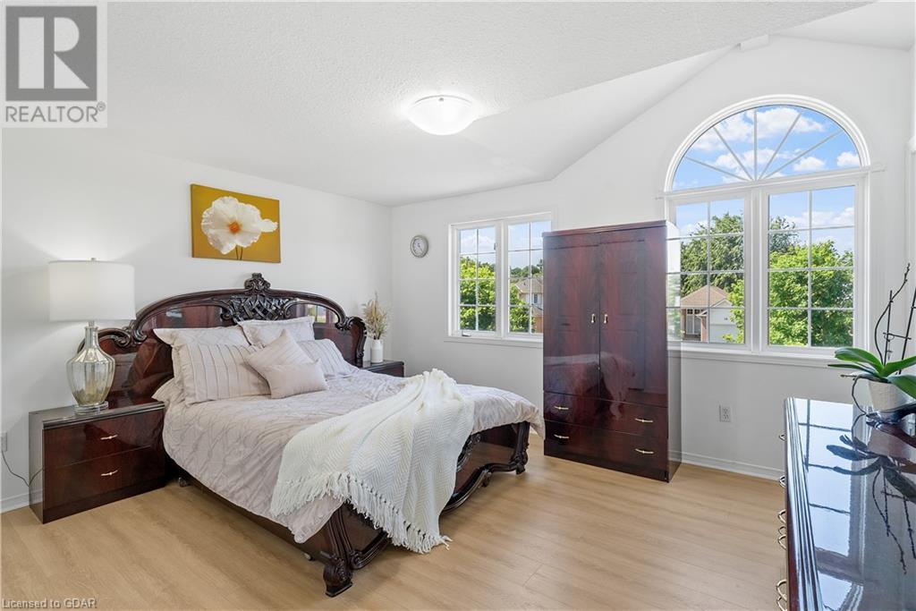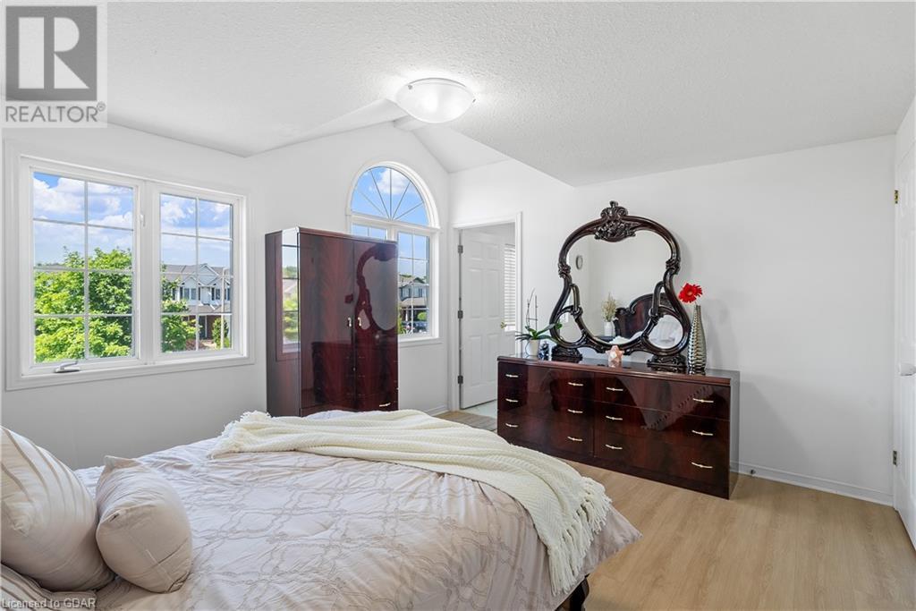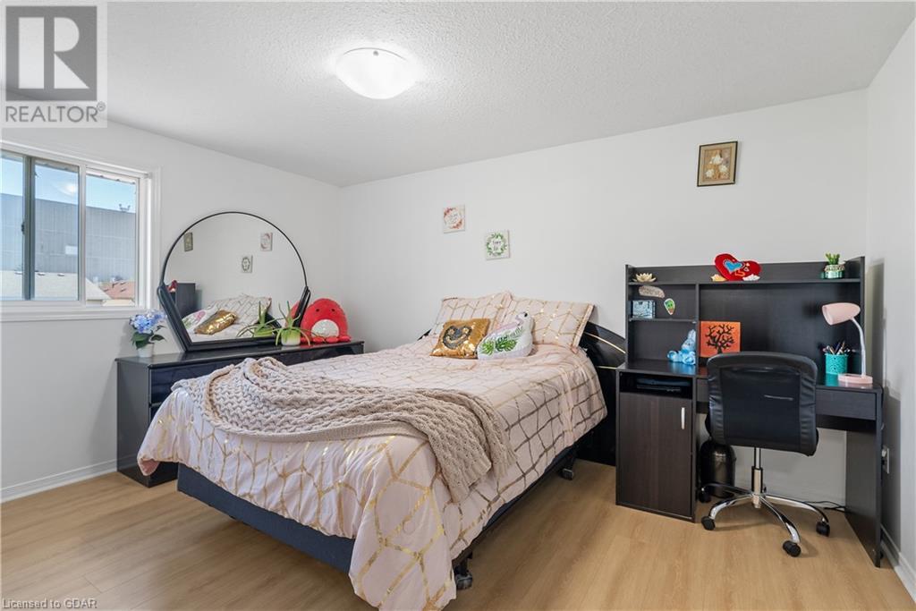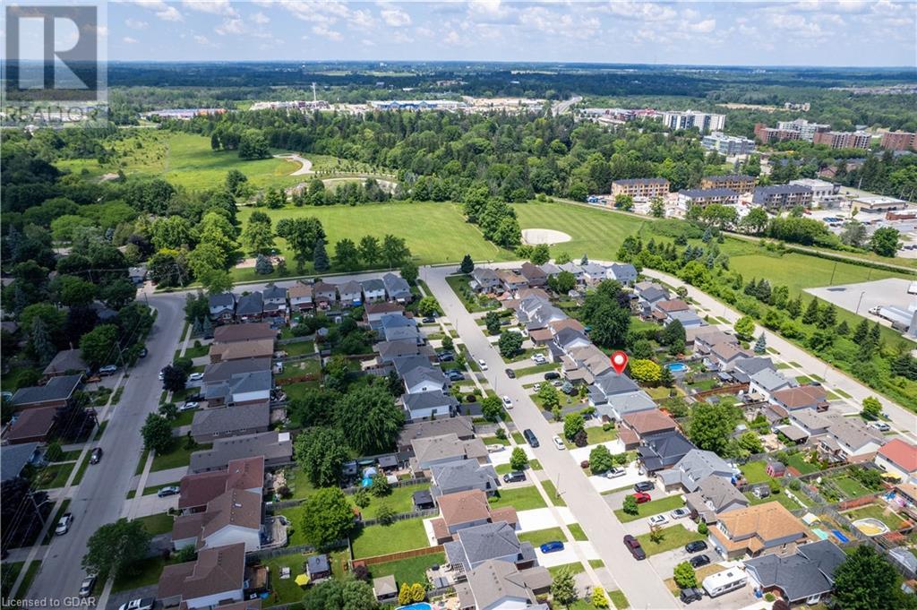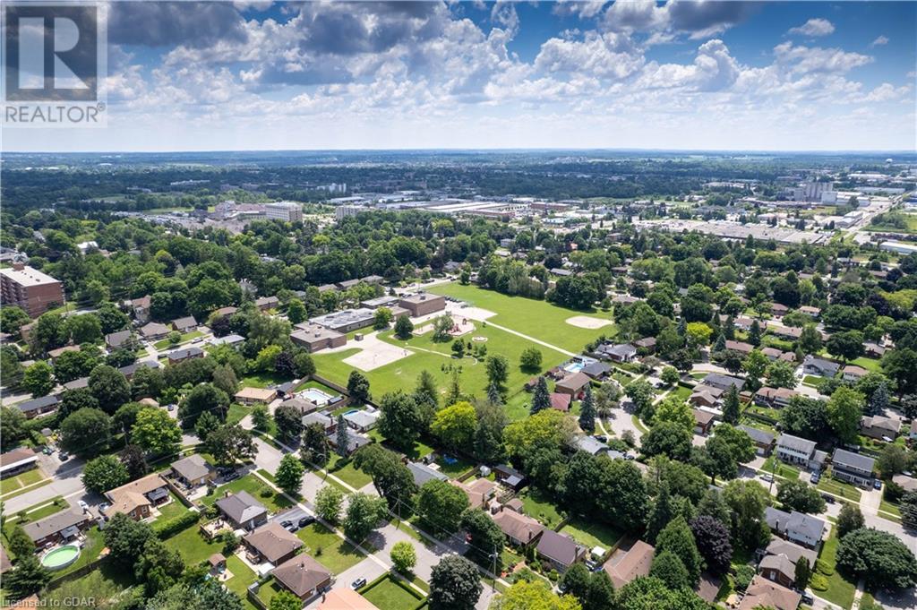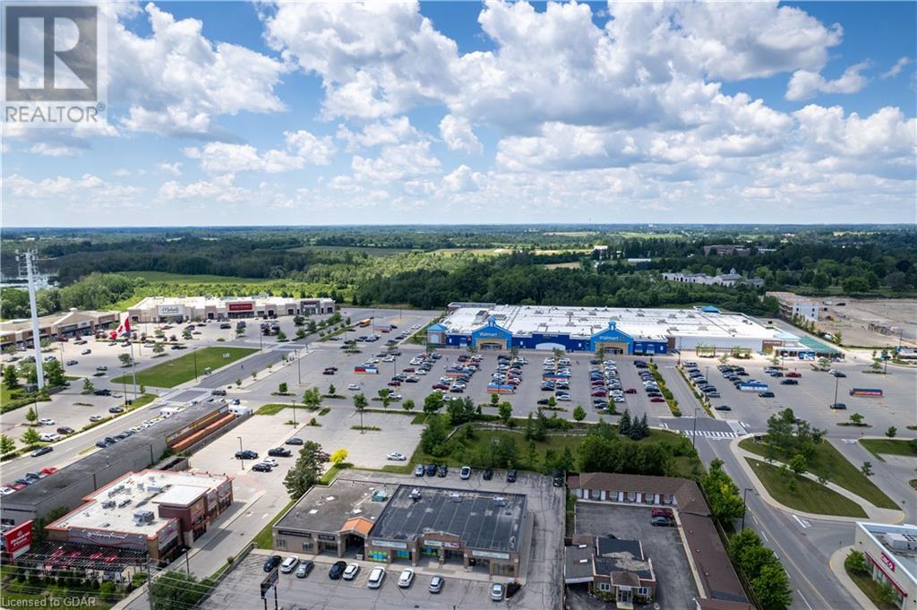3 Bedroom
3 Bathroom
1555 sqft
2 Level
Fireplace
Central Air Conditioning
Forced Air
$849,999
A well-maintained detached home in a desirable Exhibition Park neighborhood. Walkable to Catholic & Public elementary & High Schools, Exhibition Park & Stadium, Walmart, Home Depot, Canadian Tire and much more shopping’s. Easy access to vibrant downtown with bars, restaurants, cafes, shops, services and Riverside Park, etc. The main floor is featured with hardwood flooring in the living room equipped with gas fireplace, powder room, main floor laundry, separate Kitchen and Dining area walkout to the deck and fully fenced extra depth backyard. The upper-level Primary bedroom is featured with 3-piece ensuite bathroom, 2 other spacious bedrooms with another 4 piece bathroom. The large basement is unfinished, but potential for a two-bedroom apartment if the new owners wish to do so. The driveway can accommodate 6 cars in addition to garage, other features of this home include a water softener and central vacuum. Updates: - Master Bedroom, Kitchen/Dining Windows replaced in 2021, Dishwasher 2024, rangehood 2024, Washer & Dryer 2022, most of the lights are 2024, New ensuite-2024, upper level laminate flooring 2024, carpet on stairs 2024, shingles 2017 (id:12178)
Property Details
|
MLS® Number
|
40610947 |
|
Property Type
|
Single Family |
|
Amenities Near By
|
Hospital, Park, Place Of Worship, Playground, Public Transit, Schools, Shopping |
|
Communication Type
|
High Speed Internet |
|
Community Features
|
High Traffic Area, Industrial Park, Quiet Area, School Bus |
|
Equipment Type
|
Water Heater |
|
Features
|
Paved Driveway, Sump Pump |
|
Parking Space Total
|
7 |
|
Rental Equipment Type
|
Water Heater |
Building
|
Bathroom Total
|
3 |
|
Bedrooms Above Ground
|
3 |
|
Bedrooms Total
|
3 |
|
Appliances
|
Central Vacuum, Dishwasher, Dryer, Microwave, Refrigerator, Stove, Water Softener, Washer, Hood Fan, Window Coverings |
|
Architectural Style
|
2 Level |
|
Basement Development
|
Unfinished |
|
Basement Type
|
Full (unfinished) |
|
Constructed Date
|
2002 |
|
Construction Style Attachment
|
Detached |
|
Cooling Type
|
Central Air Conditioning |
|
Exterior Finish
|
Brick, Vinyl Siding |
|
Fireplace Present
|
Yes |
|
Fireplace Total
|
1 |
|
Half Bath Total
|
1 |
|
Heating Type
|
Forced Air |
|
Stories Total
|
2 |
|
Size Interior
|
1555 Sqft |
|
Type
|
House |
|
Utility Water
|
Municipal Water |
Parking
Land
|
Access Type
|
Highway Access |
|
Acreage
|
No |
|
Fence Type
|
Fence |
|
Land Amenities
|
Hospital, Park, Place Of Worship, Playground, Public Transit, Schools, Shopping |
|
Sewer
|
Municipal Sewage System |
|
Size Depth
|
130 Ft |
|
Size Frontage
|
30 Ft |
|
Size Total Text
|
Under 1/2 Acre |
|
Zoning Description
|
R1d8 |
Rooms
| Level |
Type |
Length |
Width |
Dimensions |
|
Second Level |
4pc Bathroom |
|
|
11'7'' x 4'9'' |
|
Second Level |
Bedroom |
|
|
9'8'' x 9'5'' |
|
Second Level |
Bedroom |
|
|
12'8'' x 9'8'' |
|
Second Level |
Full Bathroom |
|
|
8'5'' x 4'5'' |
|
Second Level |
Primary Bedroom |
|
|
13'6'' x 11'4'' |
|
Main Level |
Dining Room |
|
|
12'1'' x 10'7'' |
|
Main Level |
Kitchen |
|
|
10'8'' x 9'2'' |
|
Main Level |
Living Room |
|
|
19'7'' x 11'9'' |
|
Main Level |
2pc Bathroom |
|
|
4'6'' x 3'9'' |
|
Main Level |
Foyer |
|
|
9'3'' x 3'6'' |
Utilities
|
Electricity
|
Available |
|
Natural Gas
|
Available |
https://www.realtor.ca/real-estate/27092532/17-beattie-street-guelph






















