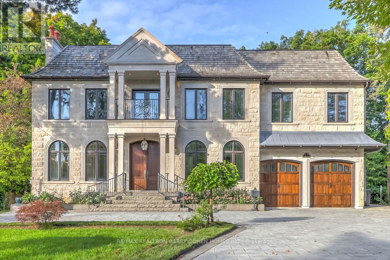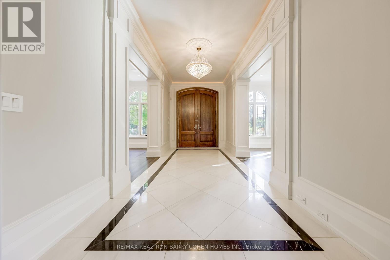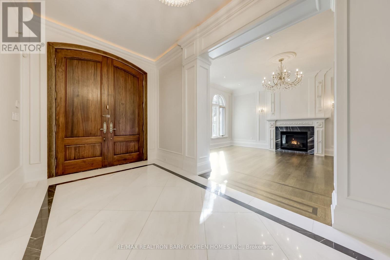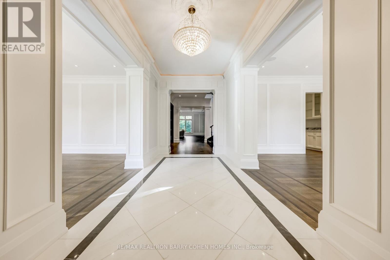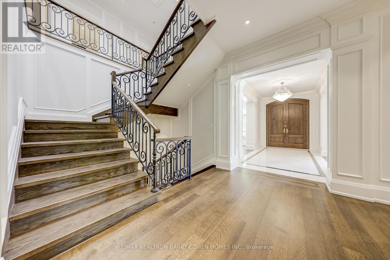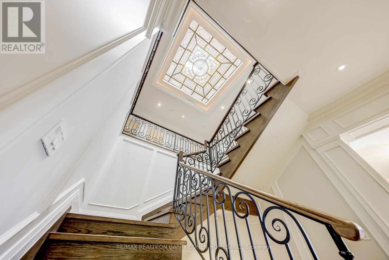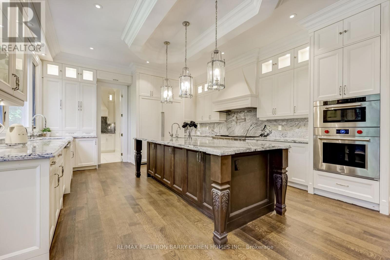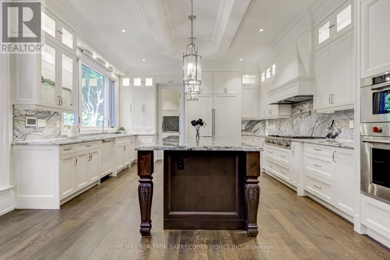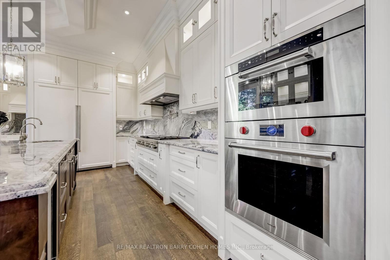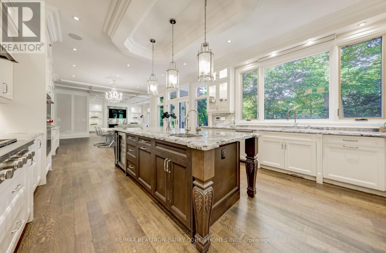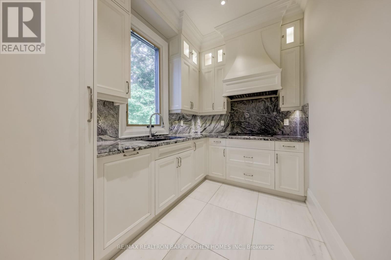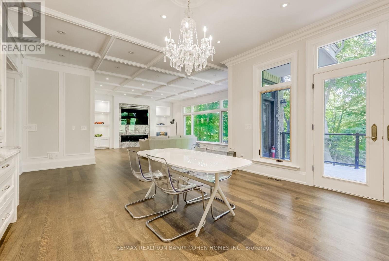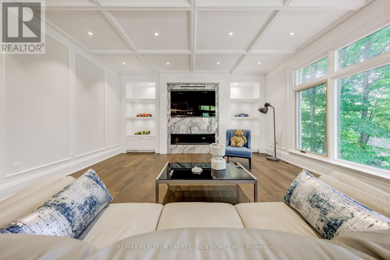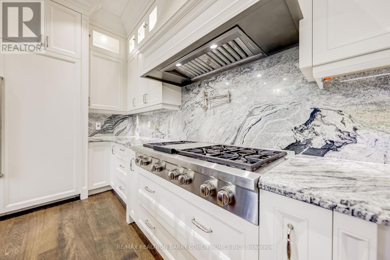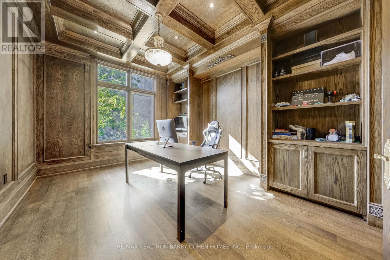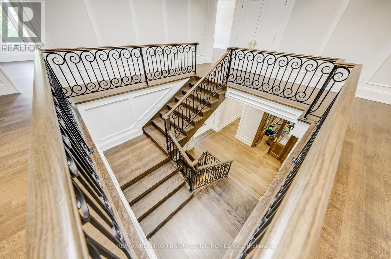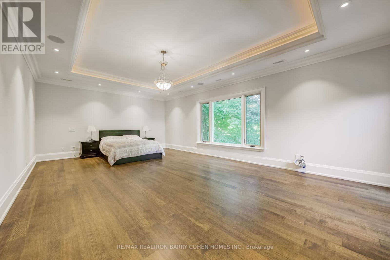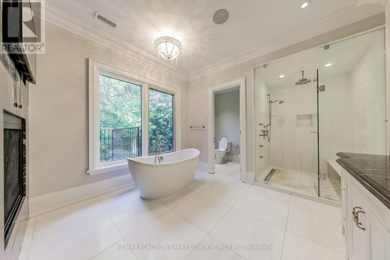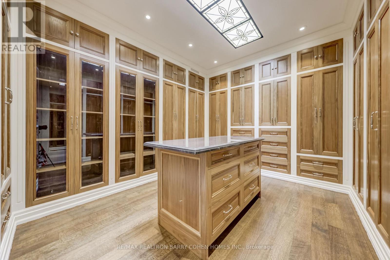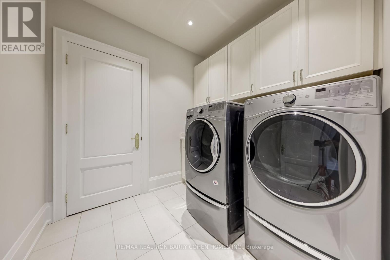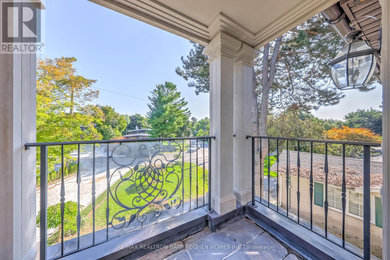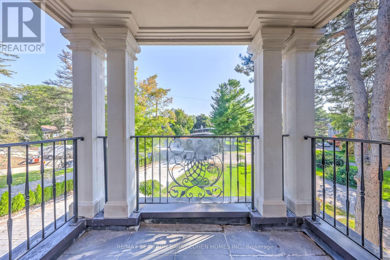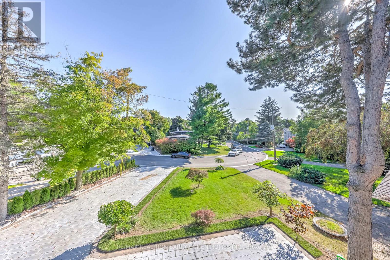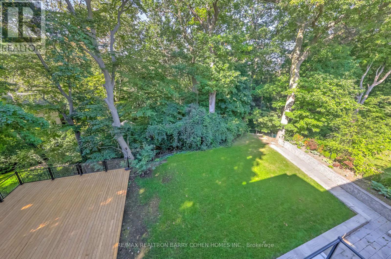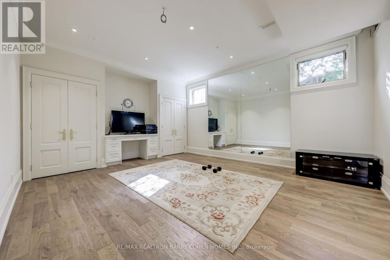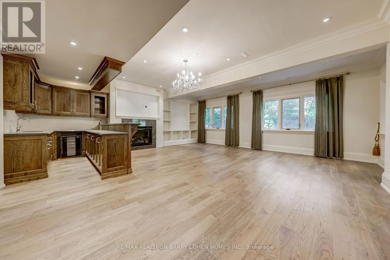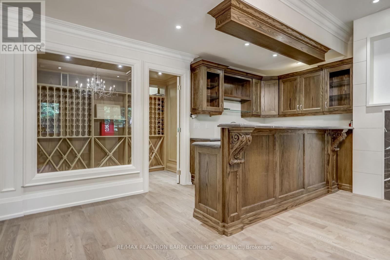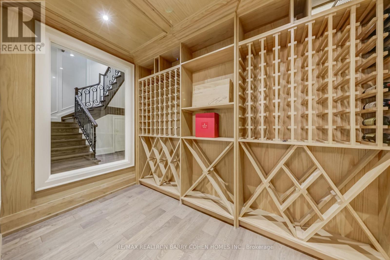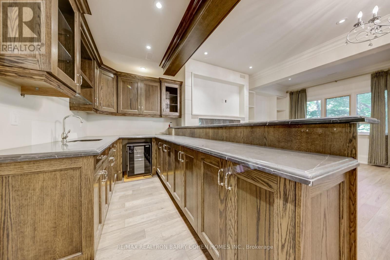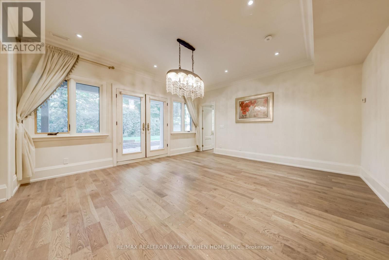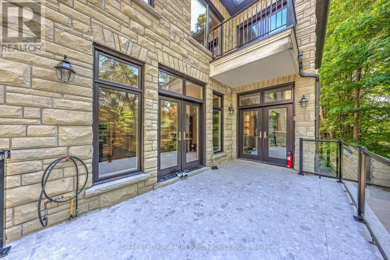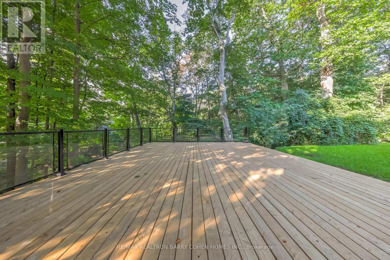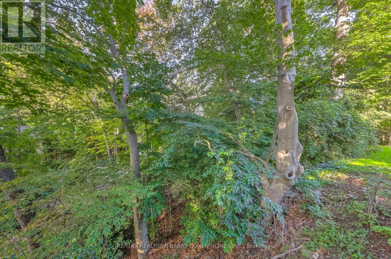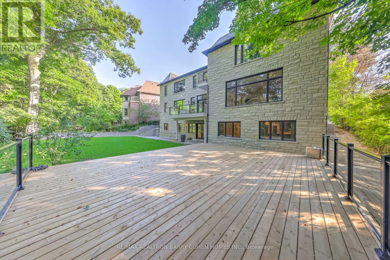6 Bedroom
9 Bathroom
Fireplace
Central Air Conditioning
Forced Air
$7,995,000
Architecturally Significant Traditional Res. Elegance & Luxury At Its Finest. 8700 Sf Of Living Space.This One Of A Kind Magnificent Property Boasts A Serene Backyard Oasis Surrounded By Lush Landscaping & Rolling Hills. It Is The Perfect Place To Live, Relax & Entertain Without Leaving The City a prime Location Near Some Of The Best Public & Private Schools. Grand Rm Sizes. Oversized Chef Kit. W/Center Island, Servery, Breakfast Area & W/O Balcony. Hrdwd & Stone T/O. Rare 5 Bed Des. Master Retreat W/Opulent 8Pc Ensuite, W/T Heated Floor, W/I Closets & Balcony. Entertainers Dream L/L W/ Heated Flrs & Spa, Gym, Nanny Rm, Wine Cellar, Hm Theatre, Rec Rm & Wet Bar. Walk To Parks, Community Center. **** EXTRAS **** Gb+E. Cac. Cvac. 3 Car Tandem Garage. All Window Covs. All Light Fixtures. Modern Wood Deck W/ Glass Railing, Teledoor System, Alarm. Sprinkler System. Water Filter and Softener System. (id:12178)
Property Details
|
MLS® Number
|
C7403530 |
|
Property Type
|
Single Family |
|
Community Name
|
Banbury-Don Mills |
|
Amenities Near By
|
Hospital, Park, Schools |
|
Community Features
|
Community Centre |
|
Features
|
Ravine |
|
Parking Space Total
|
11 |
Building
|
Bathroom Total
|
9 |
|
Bedrooms Above Ground
|
5 |
|
Bedrooms Below Ground
|
1 |
|
Bedrooms Total
|
6 |
|
Basement Development
|
Finished |
|
Basement Features
|
Walk Out |
|
Basement Type
|
N/a (finished) |
|
Construction Style Attachment
|
Detached |
|
Cooling Type
|
Central Air Conditioning |
|
Exterior Finish
|
Stone |
|
Fireplace Present
|
Yes |
|
Heating Fuel
|
Natural Gas |
|
Heating Type
|
Forced Air |
|
Stories Total
|
2 |
|
Type
|
House |
Parking
Land
|
Acreage
|
No |
|
Land Amenities
|
Hospital, Park, Schools |
|
Size Irregular
|
65 X 239 Ft ; See Attached Survey |
|
Size Total Text
|
65 X 239 Ft ; See Attached Survey |
Rooms
| Level |
Type |
Length |
Width |
Dimensions |
|
Second Level |
Primary Bedroom |
7.83 m |
5.78 m |
7.83 m x 5.78 m |
|
Second Level |
Bedroom 2 |
5.97 m |
5.68 m |
5.97 m x 5.68 m |
|
Second Level |
Bedroom 3 |
5.97 m |
5.28 m |
5.97 m x 5.28 m |
|
Second Level |
Bedroom 4 |
7.03 m |
4.44 m |
7.03 m x 4.44 m |
|
Second Level |
Bedroom 5 |
5.79 m |
4.83 m |
5.79 m x 4.83 m |
|
Lower Level |
Bedroom |
4.9 m |
2.99 m |
4.9 m x 2.99 m |
|
Lower Level |
Recreational, Games Room |
7.77 m |
7.38 m |
7.77 m x 7.38 m |
|
Main Level |
Living Room |
5.57 m |
4.31 m |
5.57 m x 4.31 m |
|
Main Level |
Dining Room |
5.57 m |
4.25 m |
5.57 m x 4.25 m |
|
Main Level |
Office |
4.6 m |
3.45 m |
4.6 m x 3.45 m |
|
Main Level |
Family Room |
7.77 m |
7.15 m |
7.77 m x 7.15 m |
|
Main Level |
Kitchen |
9.35 m |
4.83 m |
9.35 m x 4.83 m |
https://www.realtor.ca/real-estate/26420790/17-artinger-crt-toronto-banbury-don-mills

