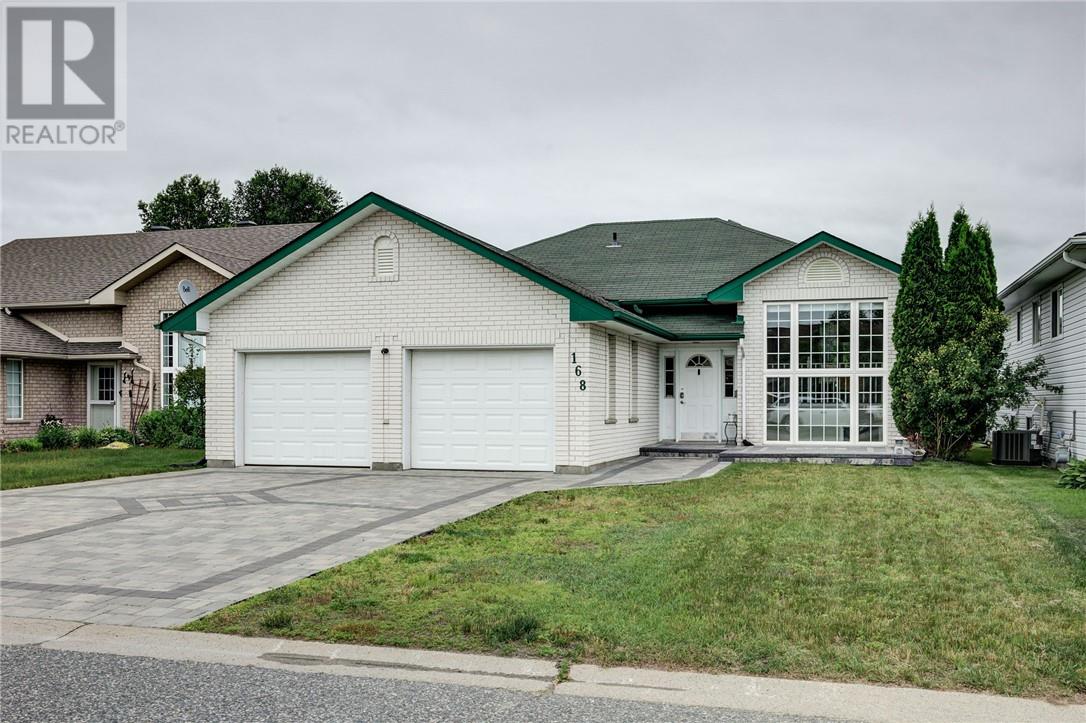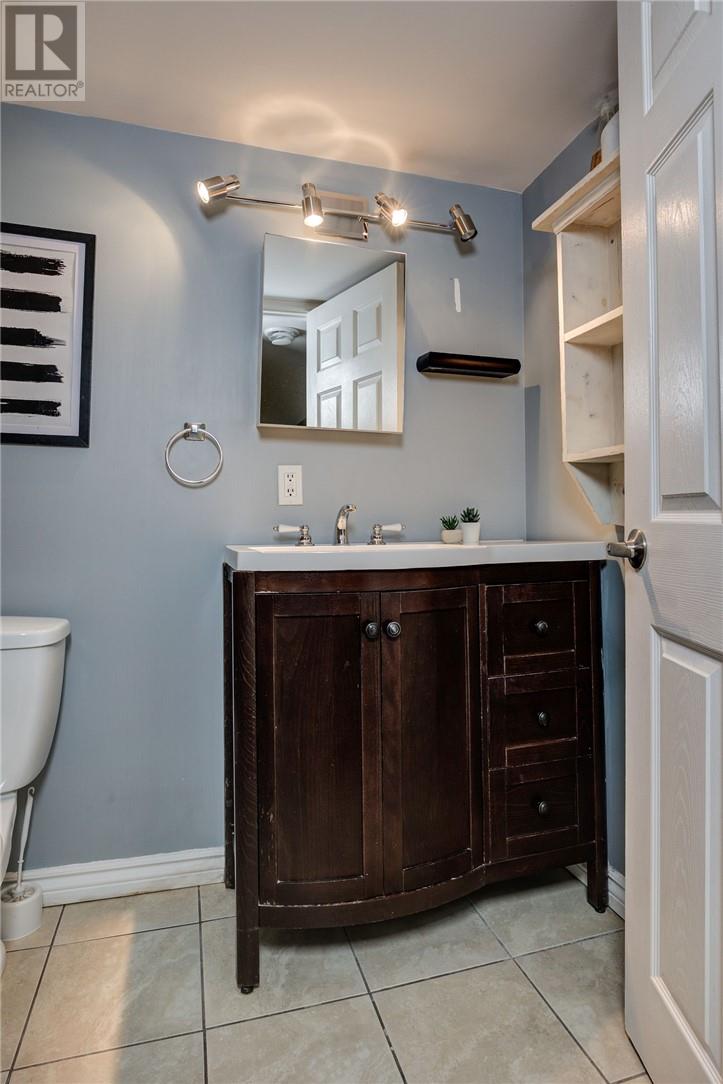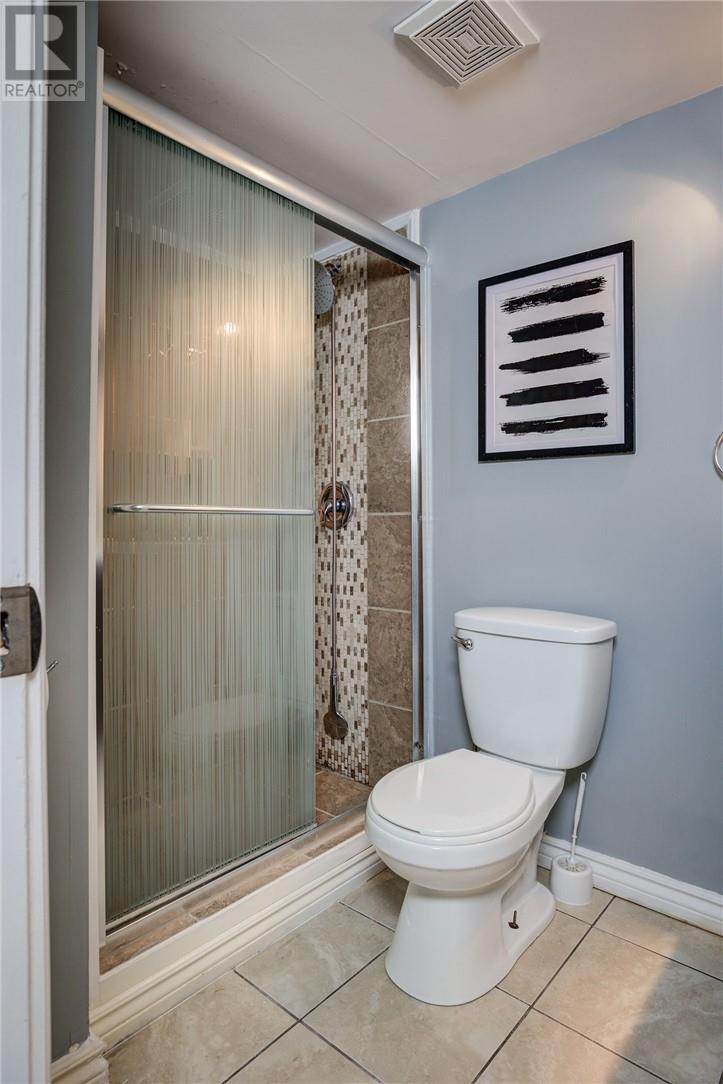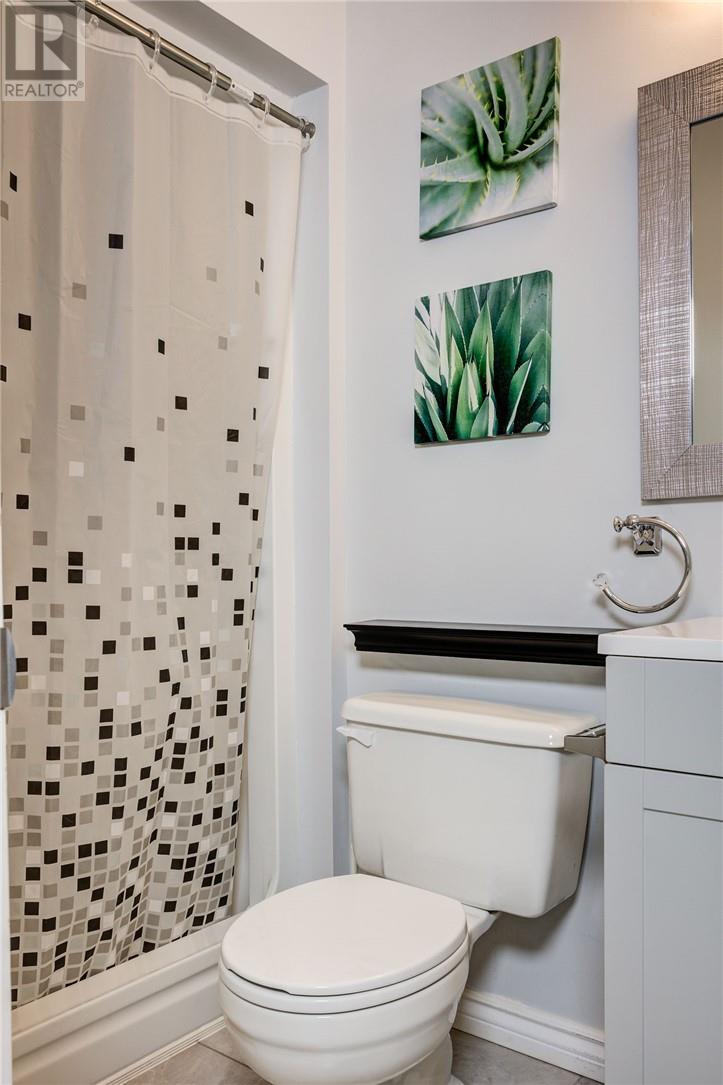168 Ravina Avenue Garson, Ontario P3L 1B8
$659,900
Discover the perfect blend of comfort and style in this beautiful family home located in the sought-after Ravina Gardens subdivision. Boasting over 2700 square feet of living space, this carpet-free residence features five spacious bedrooms and three full bathrooms, including a luxurious ensuite. Step inside to find an inviting open-concept kitchen and dining area, perfect for family gatherings and entertaining guests. Large windows throughout the home flood each room with natural light, creating a warm and welcoming atmosphere. The finished basement offers a huge rec room complete with a gas fireplace, ideal for cozy nights in. Plus, the potential in-law suite with a kitchenette provides flexibility for extended family or guests. Outside, enjoy summer days in the gas-heated above-ground pool/hot tub or relax on the spacious rear deck. An interlock driveway leads you to an oversized double attached garage providing ample space for vehicles and storage. This home is equipped with natural gas heat and central air, ensuring year-round comfort. Situated in a family-friendly neighborhood, 168 Ravina is close to local parks, schools, and community facilities, making it an ideal place to call home. Don’t miss your chance to own this charming and versatile property in one of Garson’s most desirable areas! (id:12178)
Open House
This property has open houses!
5:00 pm
Ends at:7:00 pm
Property Details
| MLS® Number | 2117695 |
| Property Type | Single Family |
| Amenities Near By | Airport, Park, Public Transit, Schools |
| Community Features | Family Oriented, Quiet Area, School Bus |
| Equipment Type | Water Heater |
| Pool Type | Above Ground Pool |
| Rental Equipment Type | Water Heater |
| Storage Type | Storage Shed |
| Structure | Shed |
Building
| Bathroom Total | 3 |
| Bedrooms Total | 5 |
| Architectural Style | Bungalow |
| Basement Type | Full |
| Cooling Type | Central Air Conditioning |
| Exterior Finish | Brick, Vinyl Siding |
| Flooring Type | Laminate, Tile |
| Foundation Type | Block, Concrete |
| Heating Type | Forced Air |
| Roof Material | Asphalt Shingle |
| Roof Style | Unknown |
| Stories Total | 1 |
| Type | House |
| Utility Water | Municipal Water |
Land
| Access Type | Year-round Access |
| Acreage | No |
| Land Amenities | Airport, Park, Public Transit, Schools |
| Sewer | Municipal Sewage System |
| Size Total Text | Under 1/2 Acre |
| Zoning Description | R1-5 |
Rooms
| Level | Type | Length | Width | Dimensions |
|---|---|---|---|---|
| Lower Level | Laundry Room | 10.10 x 5.8 | ||
| Lower Level | Bedroom | 9.11 x 10.3 | ||
| Lower Level | Bathroom | 4.11 x 9 | ||
| Lower Level | Bedroom | 10.3 x 13.1 | ||
| Lower Level | Recreational, Games Room | 28.1 x 18.6 | ||
| Lower Level | Kitchen | 13.1 x 8.2 | ||
| Main Level | Bedroom | 9.11 x 9.1 | ||
| Main Level | Bathroom | 4 x 8.2 | ||
| Main Level | Primary Bedroom | 13.7 x 13.7 | ||
| Main Level | Dining Room | 8.5 x 16.2 | ||
| Main Level | Bedroom | 11.4 x 11.4 | ||
| Main Level | Bathroom | 5 x 8.2 | ||
| Main Level | Living Room | 13 x 12.5 | ||
| Main Level | Kitchen | 10.9 x 16.2 |
https://www.realtor.ca/real-estate/27102583/168-ravina-avenue-garson


















































