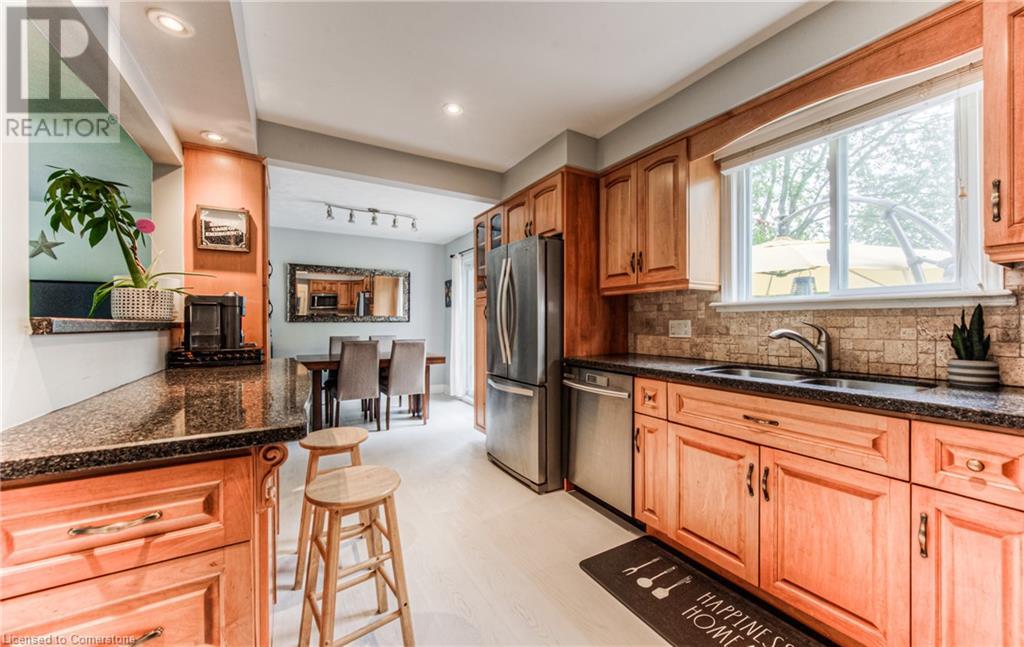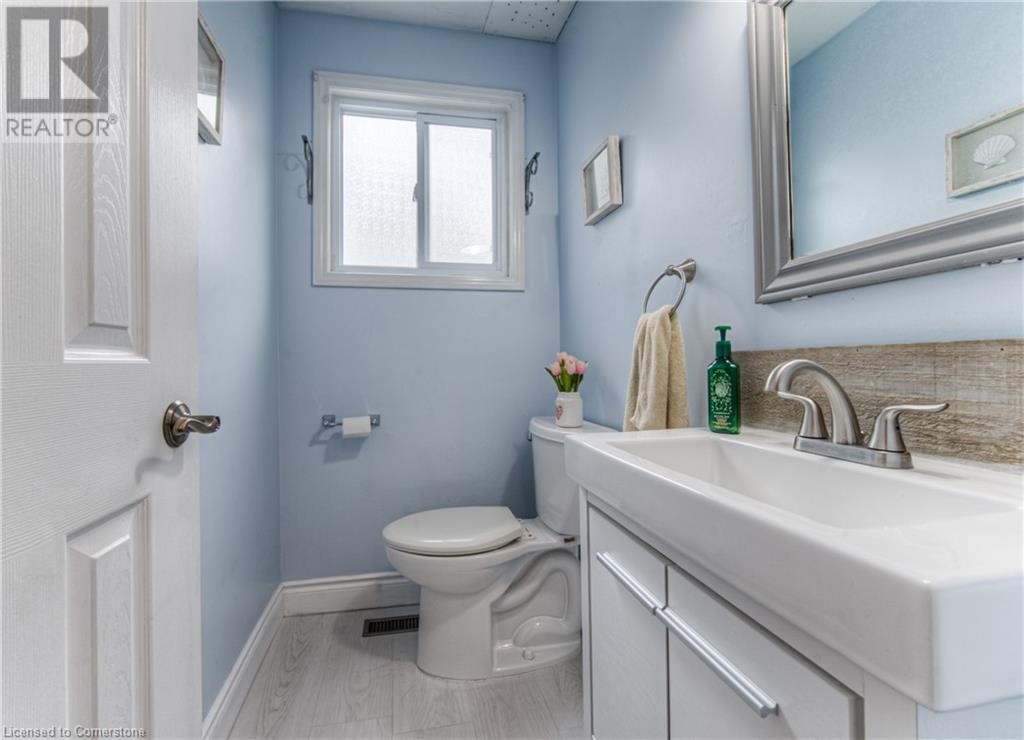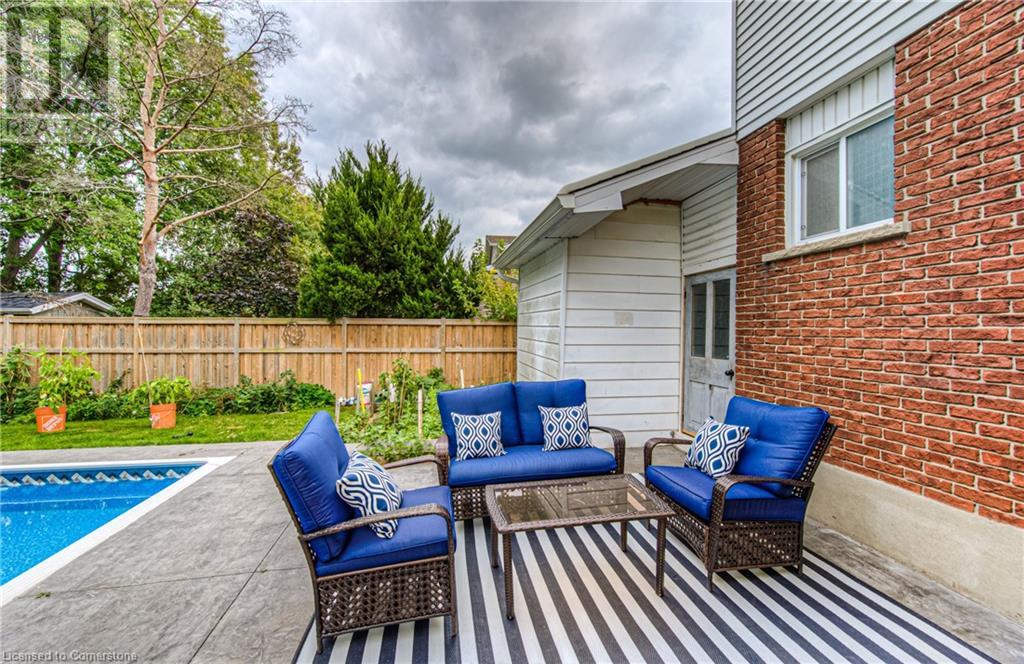166 Harvard Road Waterloo, Ontario N2J 3V3
$860,000
Welcome to this exceptional property located in one of the most sought after neighbourhoods in Waterloo, where convenience and comfort meet. This home is situated, minutes away from the University of Waterloo, Wilfrid Laurier University, and Conestoga College, making it an ideal investment opportunity for students and families alike. As you step inside, the main floor boasts a living space that's flooded with natural light from a big bay window, creating a welcoming ambiance for you and your family. The cozy living room and dining area are perfect for entertaining guests or enjoying family dinners. One of the standout features of this property is the backyard oasis. Step outside and discover your private retreat, complete with a large, heated, and sparkling, in ground pool. Whether you want to take a refreshing swim on a hot summer day or simply relax by the poolside, this backyard offers endless opportunities for outdoor enjoyment and relaxation. For families with young children, the proximity to elementary schools is a significant advantage. Your kids can walk or bike to school, making the morning routine a breeze. For commuters, this property is conveniently located near major highways, making it easy to access surrounding cities. With highway work under way for express and collector’s lane, it will take you less than an hour to get to Toronto, or even Mississauga. This property offers an incredible blend of location, convenience, and with a little work, income potential. Don't miss out on the chance to own a piece of real estate that's not only a family haven but also a smart investment! Your dream home awaits! **Updates: Pool filter replaced in 2022. Insulation re-done in 2023. Concrete floor in enclosed carport done 2023. Water Softener replaced 3 months ago. (id:12178)
Open House
This property has open houses!
1:00 pm
Ends at:3:00 pm
1:00 pm
Ends at:3:00 pm
1:00 pm
Ends at:3:00 pm
1:00 pm
Ends at:3:00 pm
Property Details
| MLS® Number | 40605358 |
| Property Type | Single Family |
| Amenities Near By | Airport, Golf Nearby, Hospital, Park, Place Of Worship, Playground, Public Transit, Schools, Shopping |
| Communication Type | Fiber |
| Community Features | Quiet Area, Community Centre, School Bus |
| Equipment Type | Water Heater |
| Features | Southern Exposure, Paved Driveway |
| Parking Space Total | 5 |
| Pool Type | Inground Pool |
| Rental Equipment Type | Water Heater |
| Structure | Shed, Porch |
Building
| Bathroom Total | 2 |
| Bedrooms Above Ground | 4 |
| Bedrooms Total | 4 |
| Appliances | Dishwasher, Dryer, Refrigerator, Stove, Water Softener, Washer, Microwave Built-in, Hood Fan, Window Coverings |
| Architectural Style | 2 Level |
| Basement Development | Partially Finished |
| Basement Type | Full (partially Finished) |
| Constructed Date | 1972 |
| Construction Style Attachment | Detached |
| Cooling Type | Central Air Conditioning |
| Exterior Finish | Brick, Metal |
| Fire Protection | Smoke Detectors |
| Fixture | Ceiling Fans |
| Foundation Type | Poured Concrete |
| Half Bath Total | 1 |
| Heating Fuel | Natural Gas |
| Heating Type | Forced Air |
| Stories Total | 2 |
| Size Interior | 1854 Sqft |
| Type | House |
| Utility Water | Municipal Water |
Land
| Access Type | Highway Access, Highway Nearby |
| Acreage | No |
| Fence Type | Partially Fenced |
| Land Amenities | Airport, Golf Nearby, Hospital, Park, Place Of Worship, Playground, Public Transit, Schools, Shopping |
| Sewer | Municipal Sewage System |
| Size Depth | 125 Ft |
| Size Frontage | 48 Ft |
| Size Total Text | Under 1/2 Acre |
| Zoning Description | R1 |
Rooms
| Level | Type | Length | Width | Dimensions |
|---|---|---|---|---|
| Second Level | 4pc Bathroom | 6'5'' x 6'8'' | ||
| Second Level | Primary Bedroom | 10'3'' x 11'8'' | ||
| Second Level | Bedroom | 12'1'' x 8'5'' | ||
| Second Level | Bedroom | 10'3'' x 8'8'' | ||
| Second Level | Bedroom | 8'8'' x 8'9'' | ||
| Basement | Den | 9'5'' x 9'0'' | ||
| Basement | Recreation Room | 10'1'' x 22'9'' | ||
| Basement | Laundry Room | 8'4'' x 7'6'' | ||
| Main Level | 2pc Bathroom | 5'5'' x 3'9'' | ||
| Main Level | Kitchen | 8'9'' x 14'7'' | ||
| Main Level | Dining Room | 8'9'' x 7'5'' | ||
| Main Level | Living Room | 10'8'' x 17'3'' |
Utilities
| Cable | Available |
| Natural Gas | Available |
| Telephone | Available |
https://www.realtor.ca/real-estate/27043533/166-harvard-road-waterloo
































