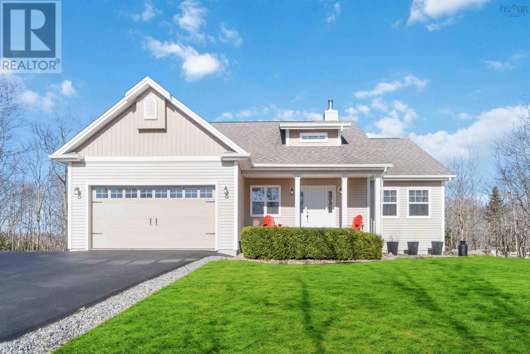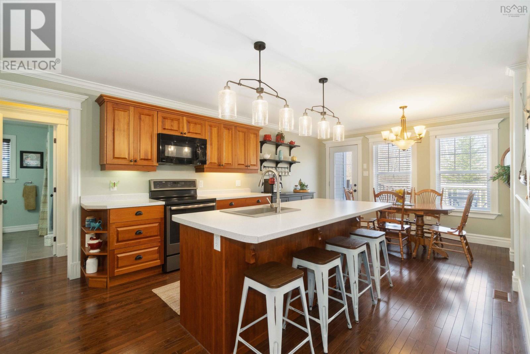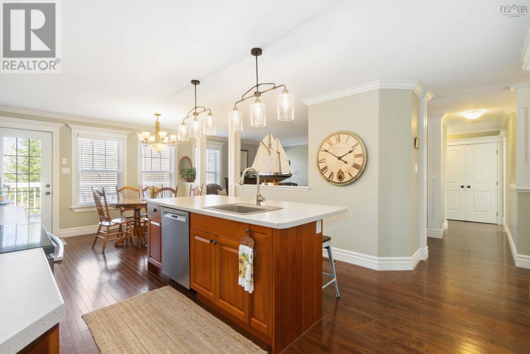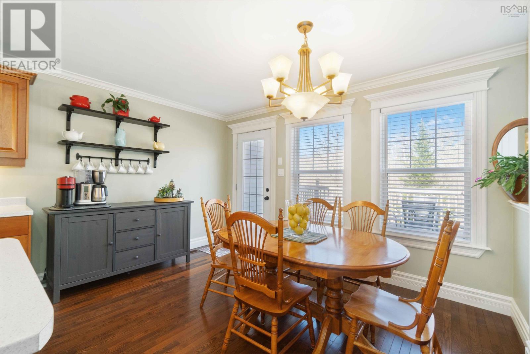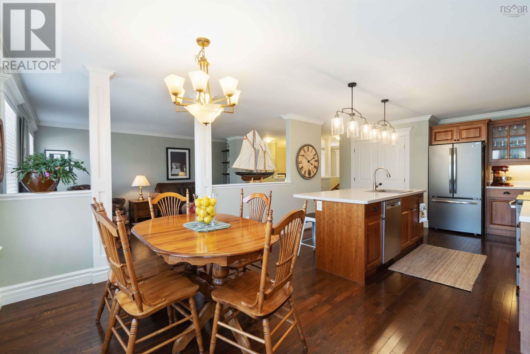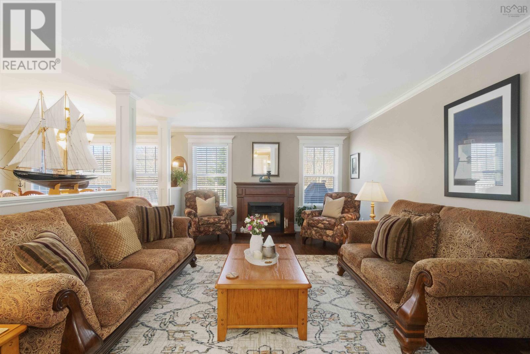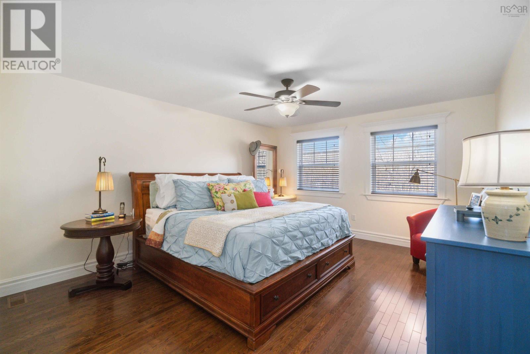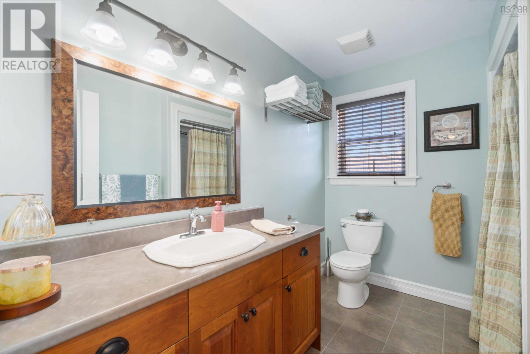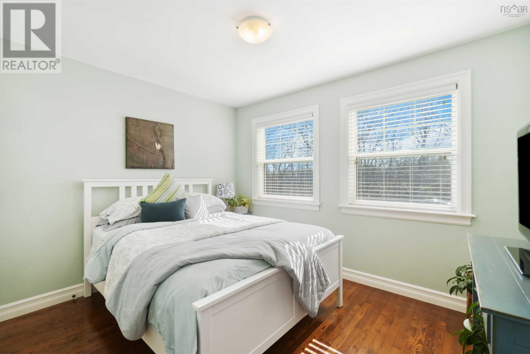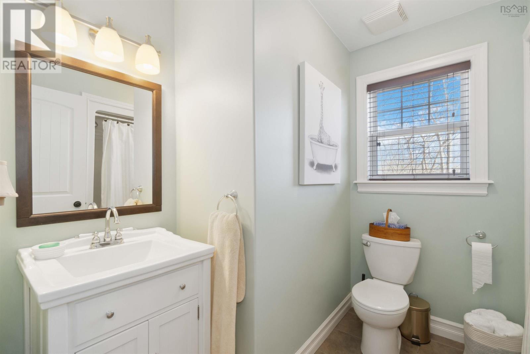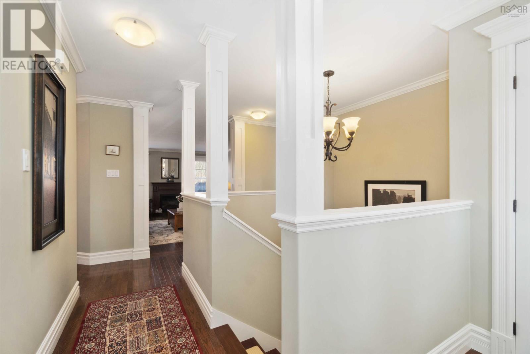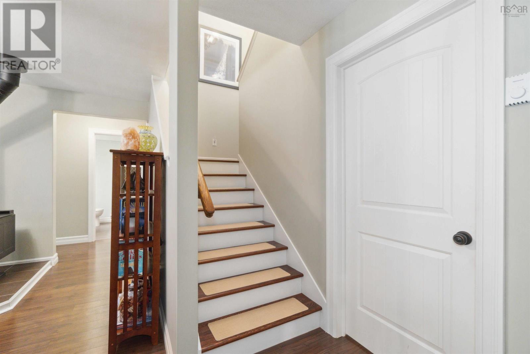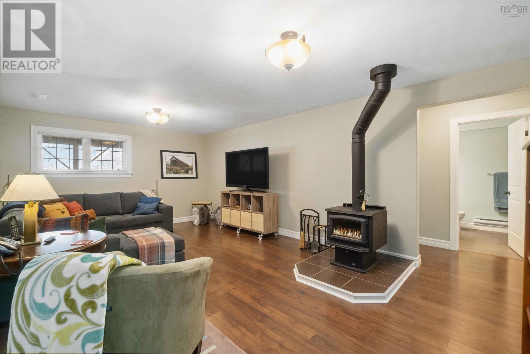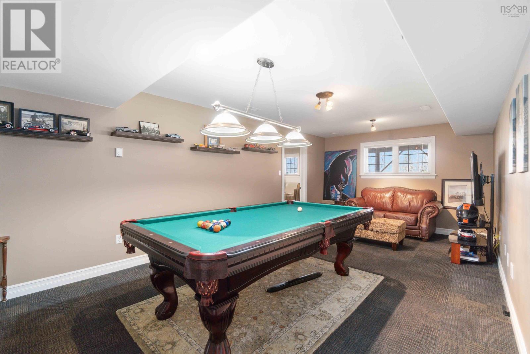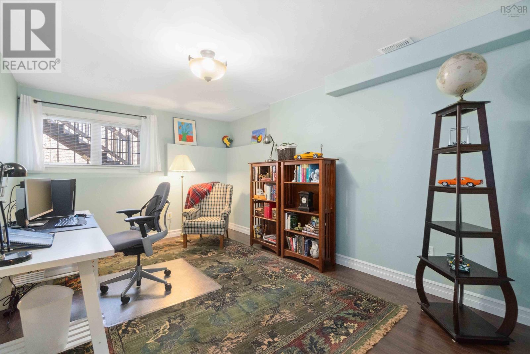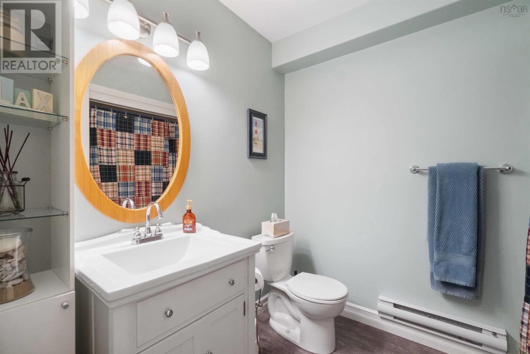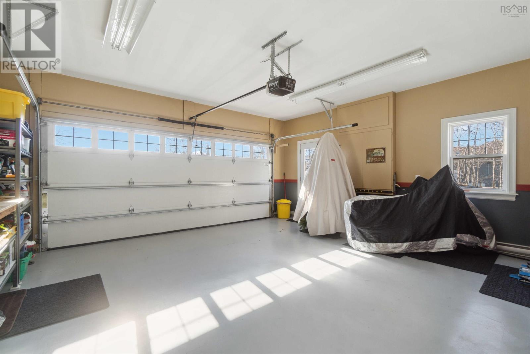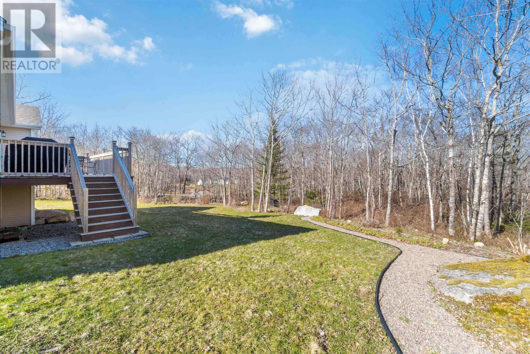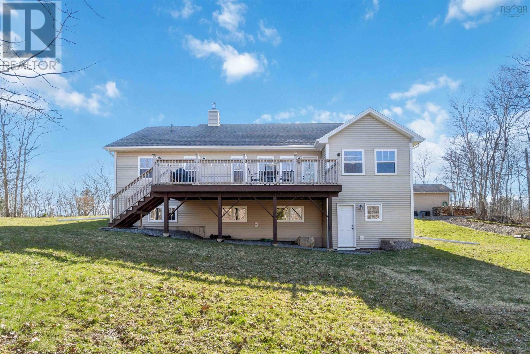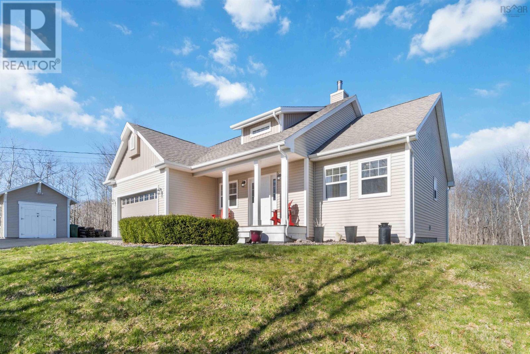3 Bedroom
3 Bathroom
Character
Fireplace
Central Air Conditioning, Heat Pump
Acreage
Landscaped
$768,000
Visit REALTOR® website for additional information. Nestled in Birch Bear Woods subdivision, this charming home boasts over 3000 sq ft of space, with a main floor and a walk-out lower level. With meticulous upkeep and thoughtful details, it promises peace of mind for years to come. Inside, discover a seamless flow from the living room to the chef's kitchen, with a private primary wing and two additional bedrooms. The lower level offers even more space, including a home office, recreation room, and games room. Outside, enjoy the sprawling backyard and deck for summer gatherings. Perfect for any lifestyle, this property invites you to create cherished memories in the heart of Hubley. Don't miss out?make it yours today! (id:12178)
Property Details
|
MLS® Number
|
202408176 |
|
Property Type
|
Single Family |
|
Community Name
|
Lewis Lake |
|
Amenities Near By
|
Playground |
|
Community Features
|
School Bus |
|
Structure
|
Shed |
Building
|
Bathroom Total
|
3 |
|
Bedrooms Above Ground
|
3 |
|
Bedrooms Total
|
3 |
|
Appliances
|
Range, Dishwasher, Dryer, Washer, Microwave Range Hood Combo, Refrigerator, Water Softener, Central Vacuum - Roughed In |
|
Architectural Style
|
Character |
|
Basement Features
|
Walk Out |
|
Basement Type
|
Full |
|
Constructed Date
|
2008 |
|
Construction Style Attachment
|
Detached |
|
Cooling Type
|
Central Air Conditioning, Heat Pump |
|
Exterior Finish
|
Vinyl |
|
Fireplace Present
|
Yes |
|
Flooring Type
|
Ceramic Tile, Hardwood, Laminate |
|
Foundation Type
|
Poured Concrete |
|
Stories Total
|
1 |
|
Total Finished Area
|
3150 Sqft |
|
Type
|
House |
|
Utility Water
|
Drilled Well |
Parking
Land
|
Acreage
|
Yes |
|
Land Amenities
|
Playground |
|
Landscape Features
|
Landscaped |
|
Sewer
|
Septic System |
|
Size Irregular
|
1.3549 |
|
Size Total
|
1.3549 Ac |
|
Size Total Text
|
1.3549 Ac |
Rooms
| Level |
Type |
Length |
Width |
Dimensions |
|
Lower Level |
Family Room |
|
|
12.4x19.5 |
|
Lower Level |
Recreational, Games Room |
|
|
12.1x22.5 |
|
Lower Level |
Den |
|
|
9.4x14.3 |
|
Lower Level |
Bath (# Pieces 1-6) |
|
|
4 pc |
|
Lower Level |
Storage |
|
|
9.8x8.9 |
|
Lower Level |
Storage |
|
|
16.5x8.1 |
|
Lower Level |
Utility Room |
|
|
15.1x25.9 |
|
Main Level |
Kitchen |
|
|
10.8x15.3 |
|
Main Level |
Living Room |
|
|
11.6x16.2 |
|
Main Level |
Dining Nook |
|
|
10.8x10.3 |
|
Main Level |
Foyer |
|
|
7.2x9.11 |
|
Main Level |
Other |
|
|
15.2x8.3 |
|
Main Level |
Laundry Room |
|
|
4.7x7.8 |
|
Main Level |
Primary Bedroom |
|
|
11x13.9 |
|
Main Level |
Ensuite (# Pieces 2-6) |
|
|
3 pc |
|
Main Level |
Other |
|
|
7.7x5.6 |
|
Main Level |
Bedroom |
|
|
10.5x10.2 |
|
Main Level |
Bedroom |
|
|
11.1x10.1 |
|
Main Level |
Bath (# Pieces 1-6) |
|
|
4 pc |
https://www.realtor.ca/real-estate/26794777/166-blackbear-circle-lewis-lake-lewis-lake

