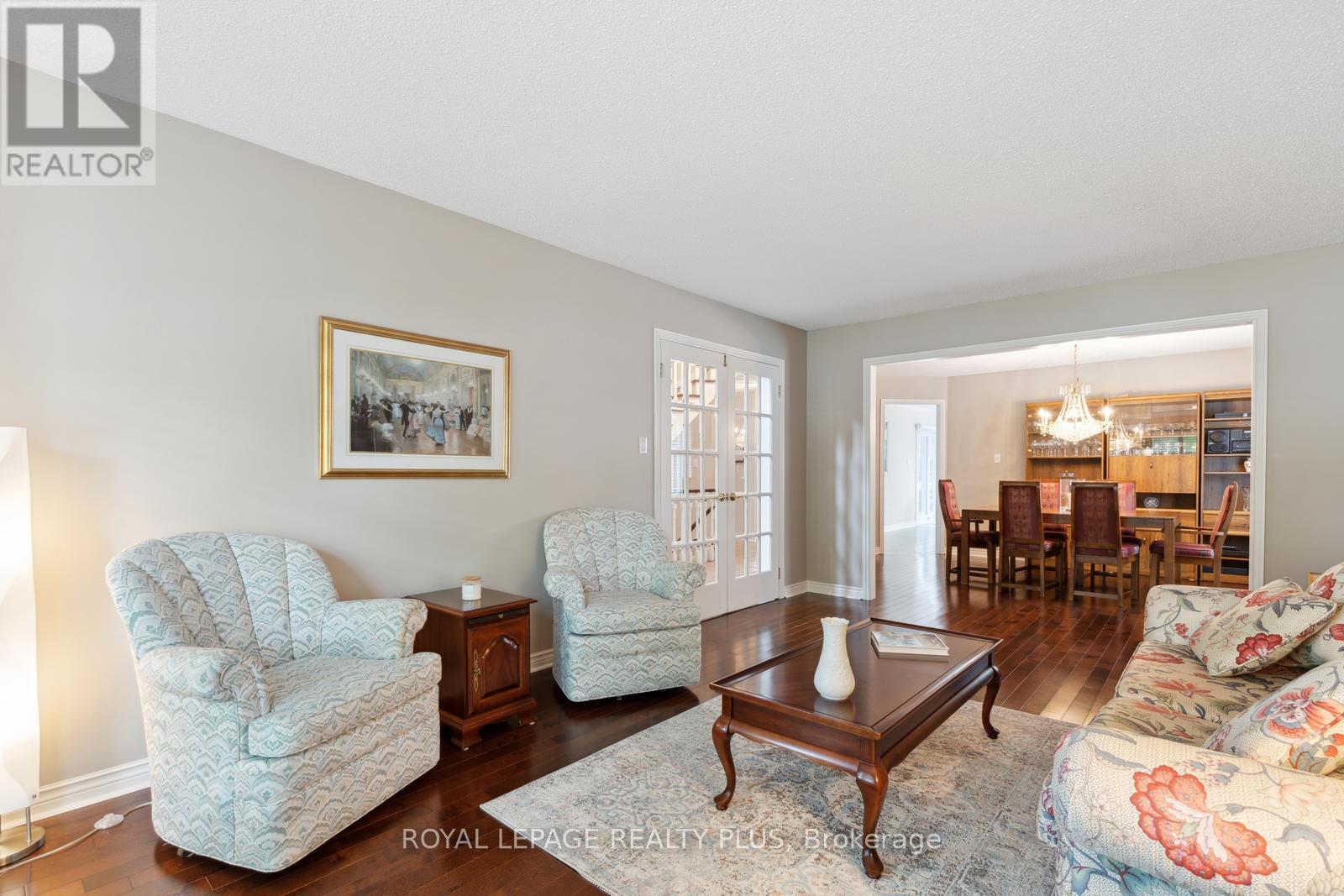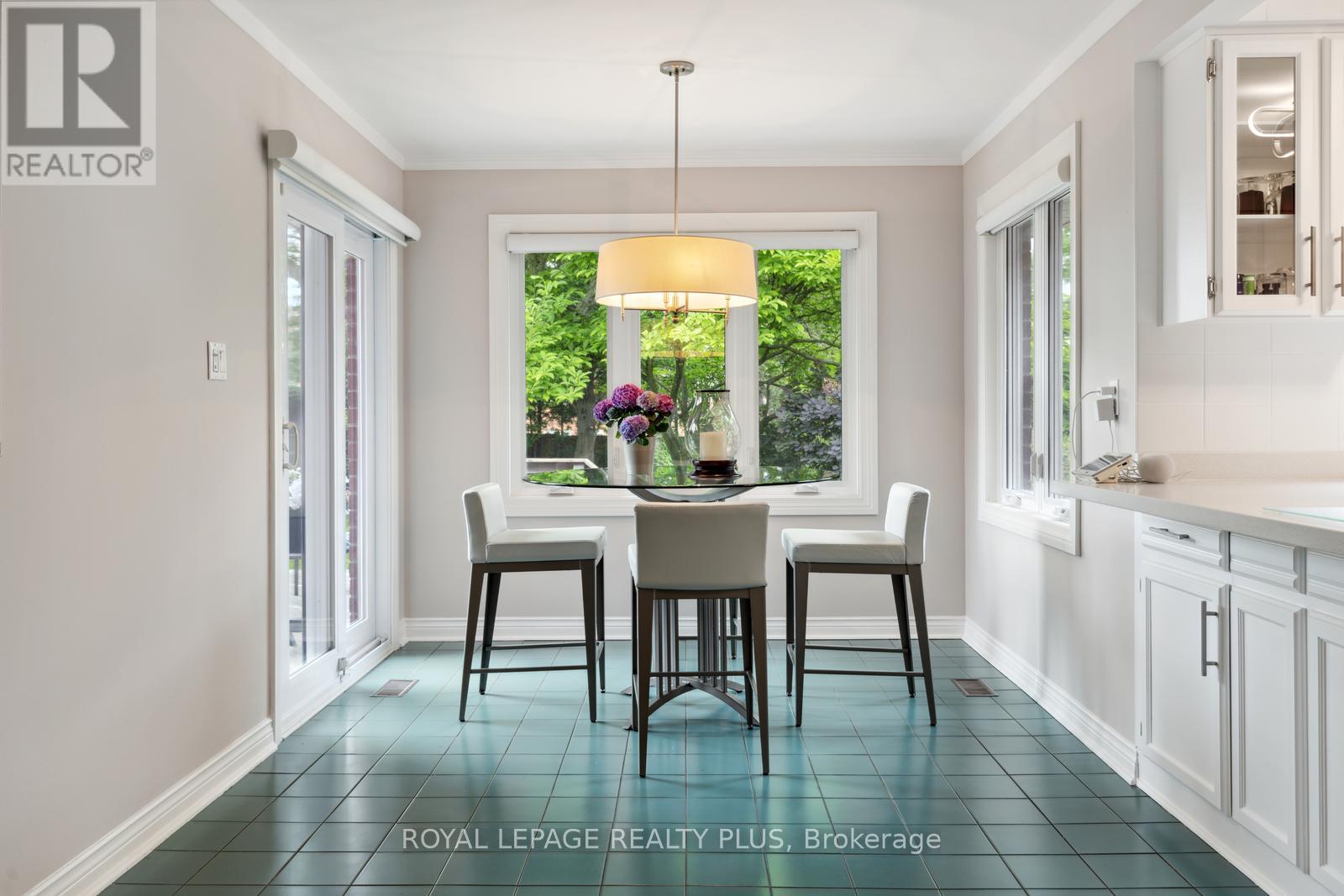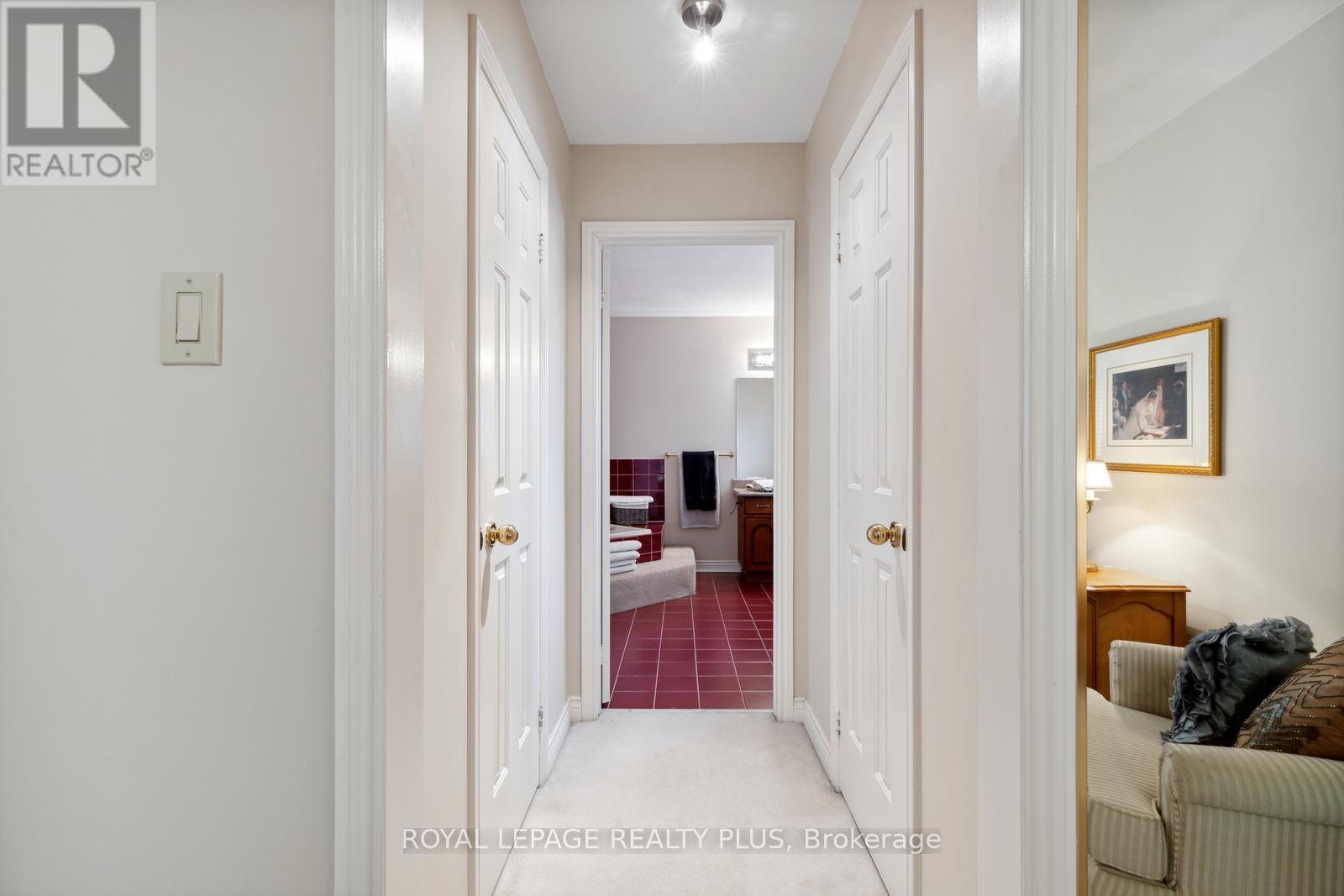4 Bedroom
3 Bathroom
Fireplace
Central Air Conditioning
Forced Air
$2,099,000
This elegant classic brick home on a magnificent 200ft landscaped lot designed by Sheridan Nurseries has it all! Belsito Built with 3074 SF there is an open oak circular staircase, Private Den, Family Rm, 4 Beds, 3 Baths. Updated W/O Kitchen, W/O Fam. Rm, Recreation Rm. Side Door entrance has direct staircase to Lower Level. Main Laundry, Dr to garage, Completely fenced and stone driveway. This home is a must see! It will appeal to the most discriminating Buyer who appreciates the very best in a very quiet setting. (id:12178)
Property Details
|
MLS® Number
|
W8418050 |
|
Property Type
|
Single Family |
|
Community Name
|
East Credit |
|
Amenities Near By
|
Place Of Worship, Schools |
|
Parking Space Total
|
8 |
Building
|
Bathroom Total
|
3 |
|
Bedrooms Above Ground
|
4 |
|
Bedrooms Total
|
4 |
|
Appliances
|
Water Softener, Blinds |
|
Basement Development
|
Partially Finished |
|
Basement Type
|
N/a (partially Finished) |
|
Construction Style Attachment
|
Detached |
|
Cooling Type
|
Central Air Conditioning |
|
Exterior Finish
|
Brick |
|
Fireplace Present
|
Yes |
|
Foundation Type
|
Poured Concrete |
|
Heating Fuel
|
Natural Gas |
|
Heating Type
|
Forced Air |
|
Stories Total
|
2 |
|
Type
|
House |
|
Utility Water
|
Municipal Water |
Parking
Land
|
Acreage
|
No |
|
Land Amenities
|
Place Of Worship, Schools |
|
Sewer
|
Sanitary Sewer |
|
Size Irregular
|
52.49 X 200.29 Ft |
|
Size Total Text
|
52.49 X 200.29 Ft |
Rooms
| Level |
Type |
Length |
Width |
Dimensions |
|
Lower Level |
Recreational, Games Room |
7.32 m |
3.96 m |
7.32 m x 3.96 m |
|
Main Level |
Living Room |
5.43 m |
3.66 m |
5.43 m x 3.66 m |
|
Main Level |
Dining Room |
4.47 m |
3.81 m |
4.47 m x 3.81 m |
|
Main Level |
Kitchen |
5.56 m |
3.4 m |
5.56 m x 3.4 m |
|
Main Level |
Eating Area |
3 m |
2.17 m |
3 m x 2.17 m |
|
Main Level |
Family Room |
5.66 m |
4.08 m |
5.66 m x 4.08 m |
|
Main Level |
Den |
3.91 m |
3.22 m |
3.91 m x 3.22 m |
|
Upper Level |
Primary Bedroom |
6.32 m |
3.81 m |
6.32 m x 3.81 m |
|
Upper Level |
Bedroom 2 |
4.64 m |
3.86 m |
4.64 m x 3.86 m |
|
Upper Level |
Bedroom 3 |
4.08 m |
3.76 m |
4.08 m x 3.76 m |
|
Upper Level |
Bedroom 4 |
3.66 m |
3.35 m |
3.66 m x 3.35 m |
https://www.realtor.ca/real-estate/27011992/1658-carolyn-road-mississauga-east-credit











































