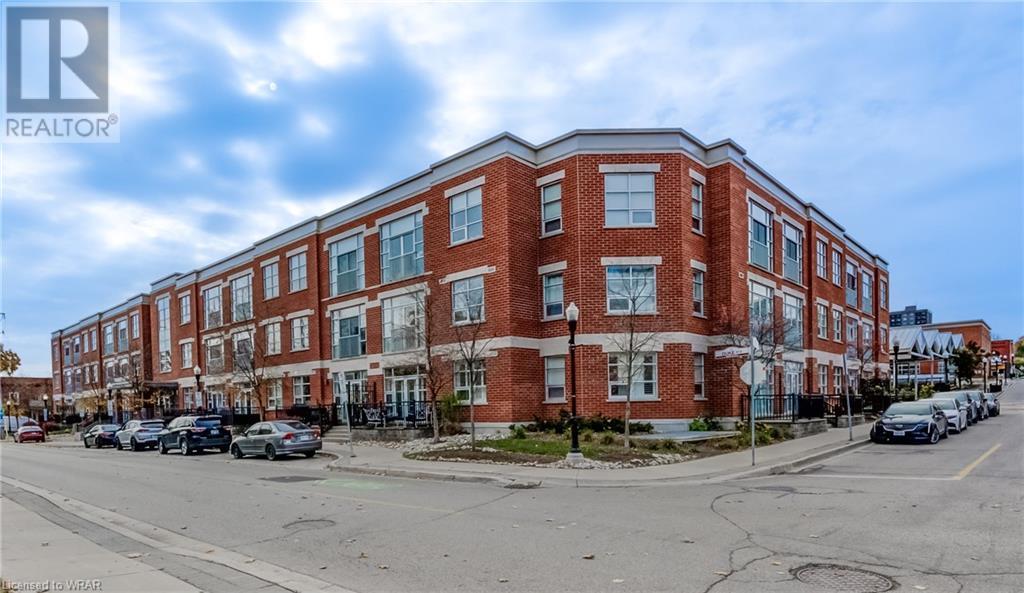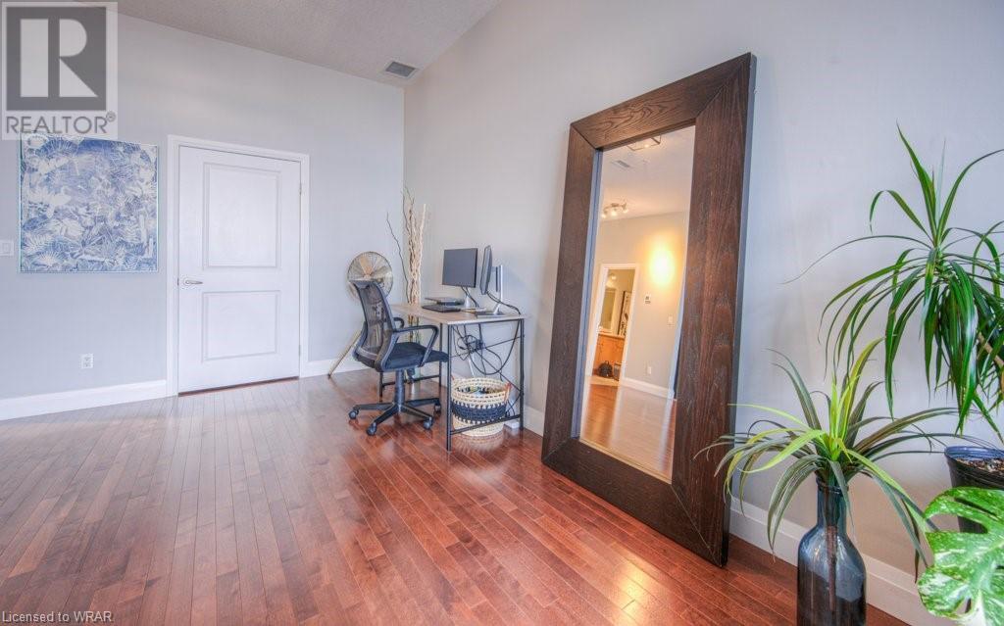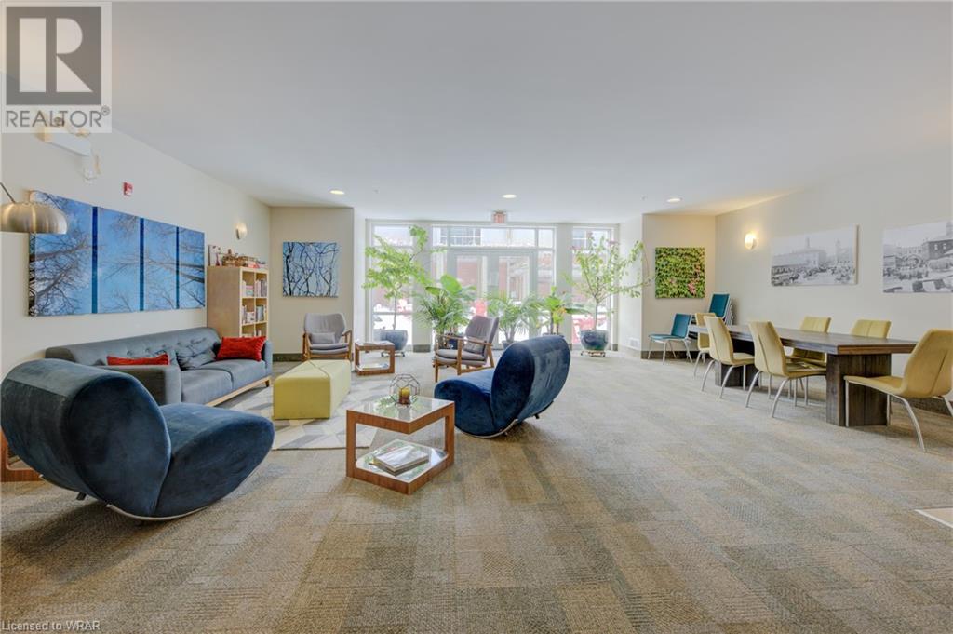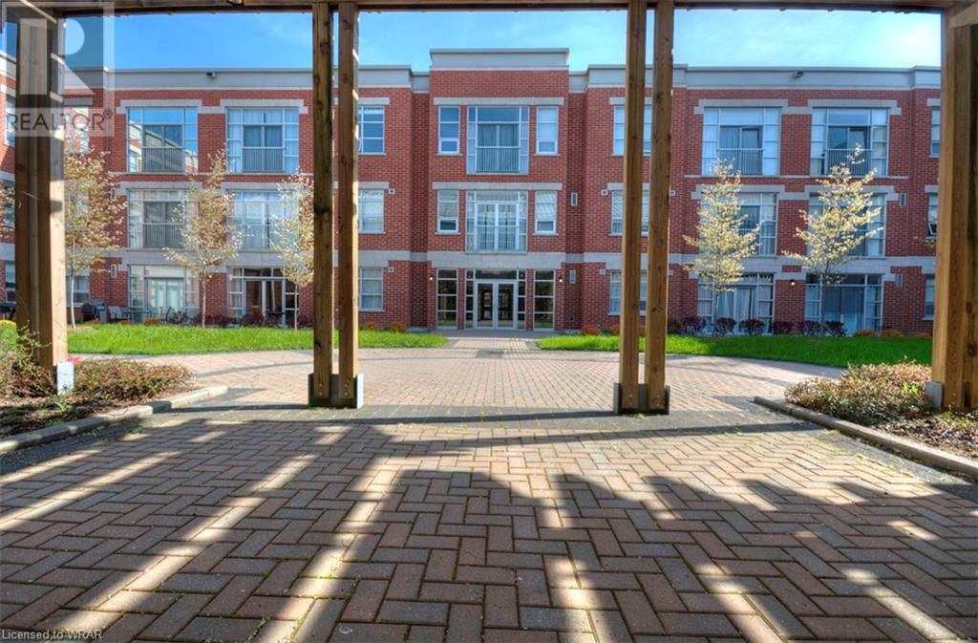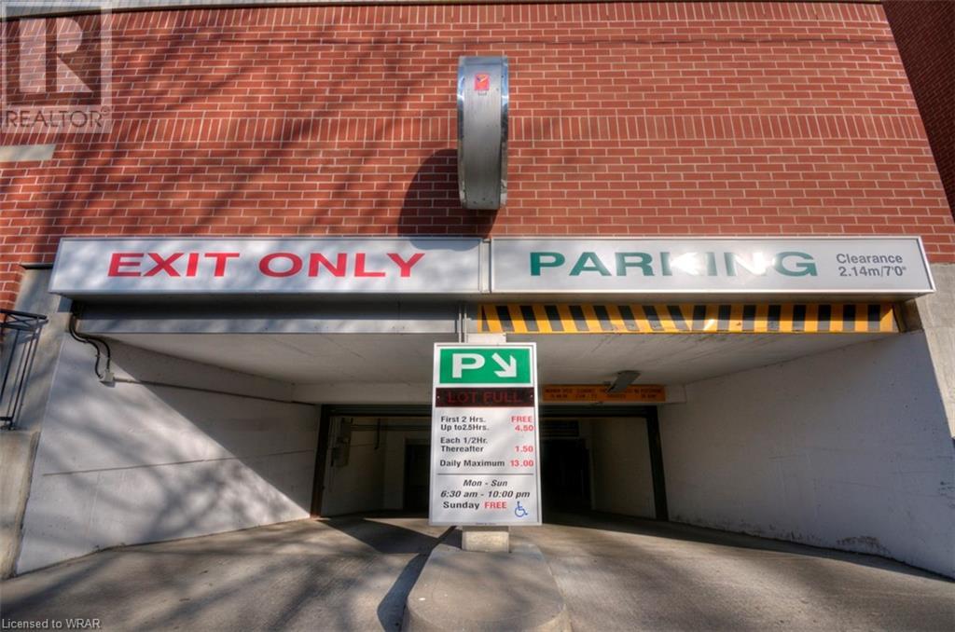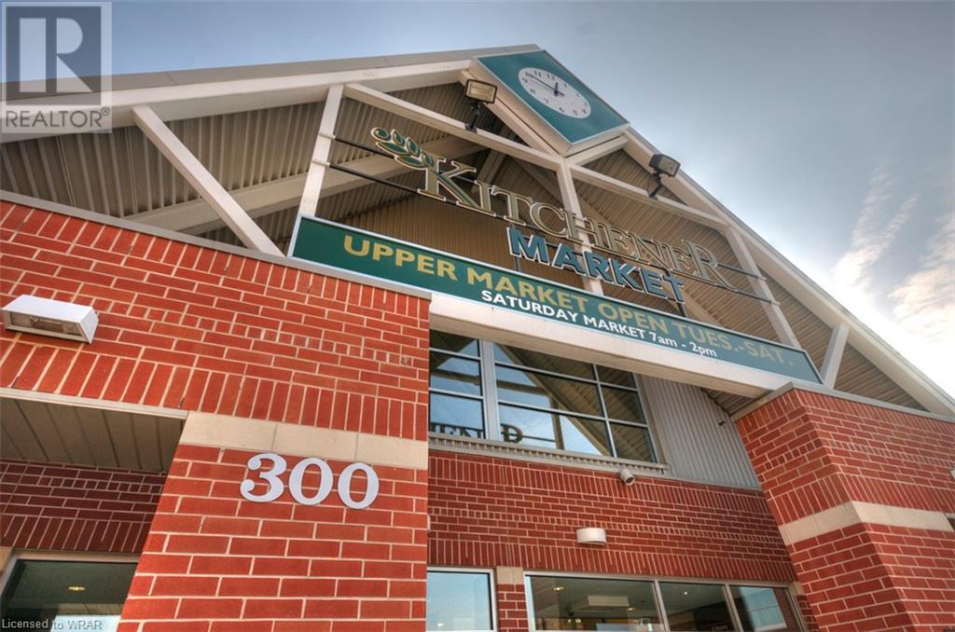165 Duke Street E Unit# 311 Kitchener, Ontario N2H 6T8
$460,000Maintenance, Insurance, Heat, Landscaping, Property Management, Water, Parking
$482 Monthly
Maintenance, Insurance, Heat, Landscaping, Property Management, Water, Parking
$482 MonthlyNO CONDO FEES FOR A YEAR! Spacious, stylish and a GREAT VALUE! Well-located and highly desirable, the Market Lofts put you in the heart of the action in the heart of downtown Kitchener. Enjoy the best of urban living in this 3rd-floor unit boasting nearly 1,000 sq. ft. with an open concept layout that is freshly painted and filled with natural light. The sprawling great room with Juliette balcony offers excellent versatility and plenty of entertaining space. The well-appointed kitchen delights with granite countertops, an undermount sink and stainless-steel appliances. The spacious primary bedroom includes twin closets, while an in-suite laundry room combines convenience with extra storage space. Recent upgrades include high end vinyl plank flooring in the bedroom (2023) and a new dishwasher (2023). This complex includes a generous list of amenities, such as underground parking (#25), your own storage locker (#60), an elevator, a party/meeting room, and a private picturesque courtyard. Steps from the Kitchener Farmers Market, restaurants, shops, the LRT and all that vibrant downtown Kitchener has to offer! (id:12178)
Property Details
| MLS® Number | 40601189 |
| Property Type | Single Family |
| Amenities Near By | Park, Place Of Worship, Public Transit, Schools, Shopping |
| Equipment Type | Water Heater |
| Features | Balcony |
| Parking Space Total | 1 |
| Rental Equipment Type | Water Heater |
| Storage Type | Locker |
Building
| Bathroom Total | 1 |
| Bedrooms Above Ground | 1 |
| Bedrooms Total | 1 |
| Amenities | Party Room |
| Appliances | Dishwasher, Dryer, Microwave, Refrigerator, Stove, Water Softener, Washer |
| Basement Type | None |
| Constructed Date | 2007 |
| Construction Style Attachment | Attached |
| Cooling Type | Central Air Conditioning |
| Exterior Finish | Brick, Stone |
| Heating Type | Forced Air |
| Stories Total | 1 |
| Size Interior | 967 Sqft |
| Type | Apartment |
| Utility Water | Municipal Water |
Parking
| Underground |
Land
| Acreage | No |
| Land Amenities | Park, Place Of Worship, Public Transit, Schools, Shopping |
| Sewer | Municipal Sewage System |
| Zoning Description | D2 |
Rooms
| Level | Type | Length | Width | Dimensions |
|---|---|---|---|---|
| Main Level | Laundry Room | 7'7'' x 5'9'' | ||
| Main Level | 4pc Bathroom | 10'4'' x 5'0'' | ||
| Main Level | Primary Bedroom | 16'7'' x 10'4'' | ||
| Main Level | Kitchen | 10'4'' x 8'6'' | ||
| Main Level | Living Room | 27'6'' x 15'3'' |
https://www.realtor.ca/real-estate/26998163/165-duke-street-e-unit-311-kitchener

