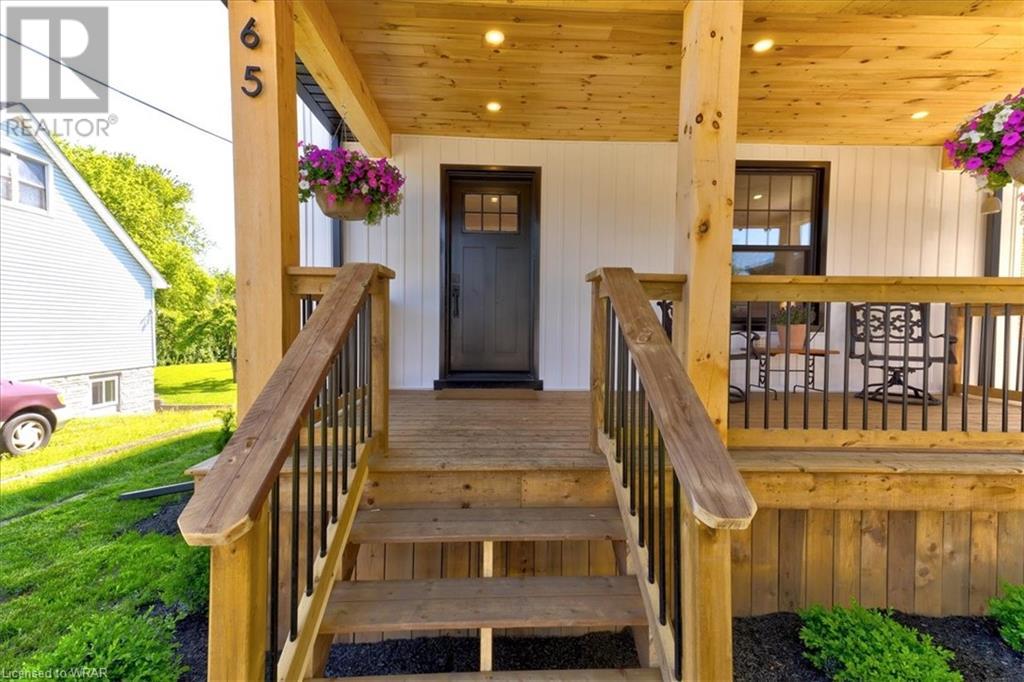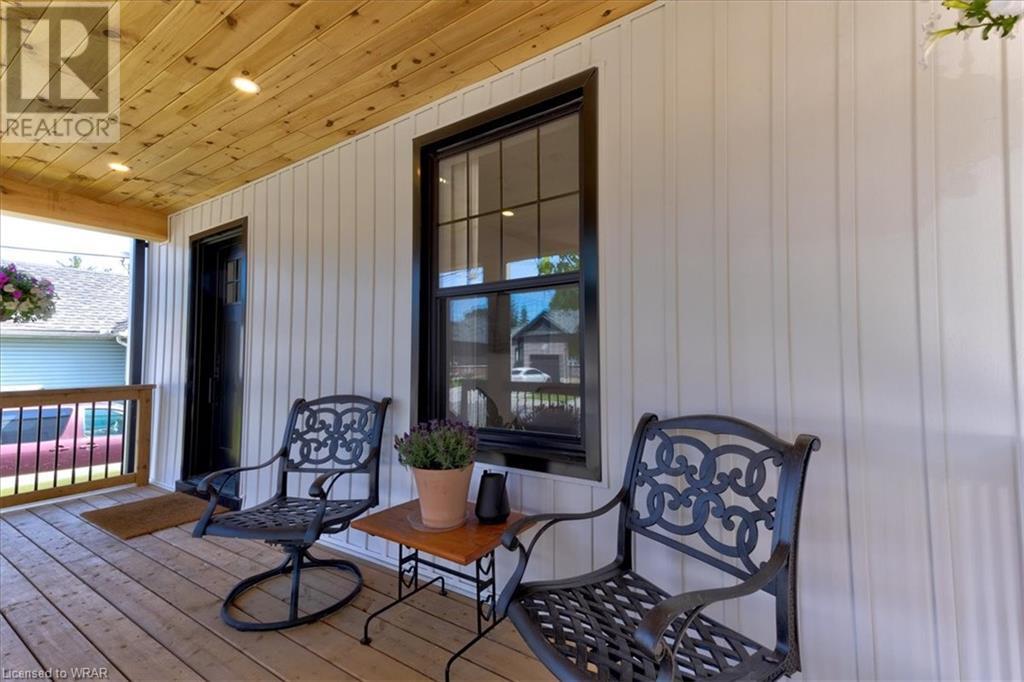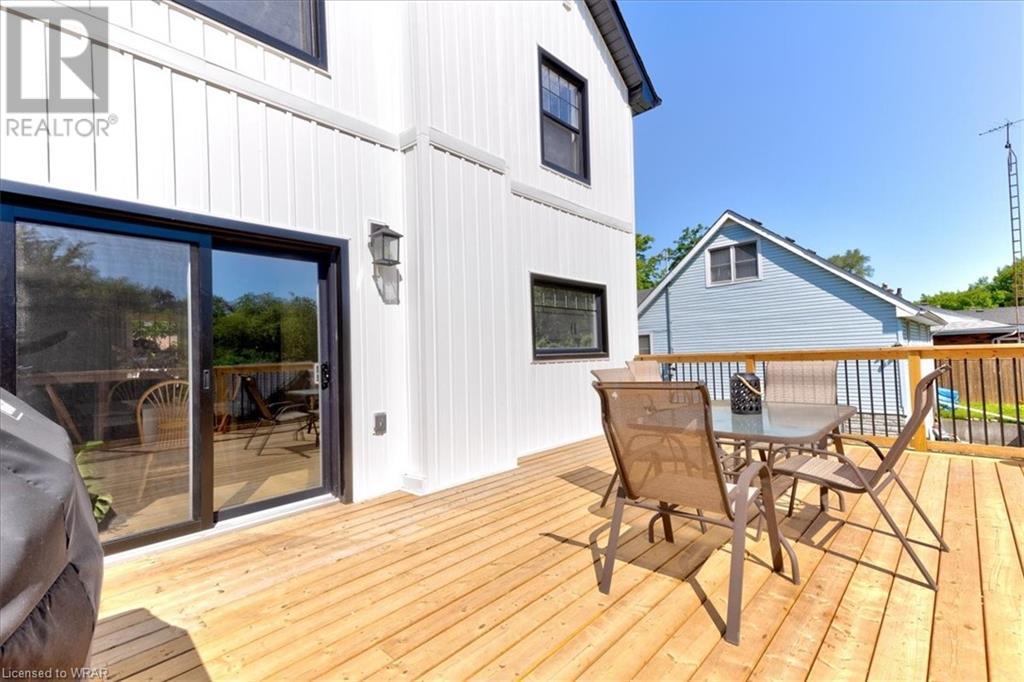3 Bedroom
2 Bathroom
1251 sqft
Central Air Conditioning
Forced Air
$799,000
Welcome to your dream home! This beautifully updated residence is what you've been looking for ; Every inch of this home has been modernized, offering a warm and bright atmosphere throughout. Enjoy cooking and entertaining in the expansive kitchen featuring a huge island, ample cupboards and a chefs stove perfect for gatherings. Upstairs awaits 3 bright bedrooms, The primary bedroom features a luxurious ensuite with a walk-in shower, dual sinks, and a spacious walk-in closet. Conveniently, the laundry area is located upstairs. Step outside to find a brand-new driveway, walkway, deck, and porch, all set on a huge lot that provides plenty of space for outdoor activities; such as a veggie garden and a large updated hobby shed. From the modern finishes to the thoughtfully designed spaces, everything in this home is new and ready for you to move in and enjoy. Don't miss the chance to own this remarkable property! (id:12178)
Property Details
|
MLS® Number
|
40588725 |
|
Property Type
|
Single Family |
|
Amenities Near By
|
Hospital, Park, Place Of Worship, Playground, Public Transit, Schools, Shopping |
|
Community Features
|
Quiet Area, School Bus |
|
Equipment Type
|
Water Heater |
|
Parking Space Total
|
3 |
|
Rental Equipment Type
|
Water Heater |
Building
|
Bathroom Total
|
2 |
|
Bedrooms Above Ground
|
3 |
|
Bedrooms Total
|
3 |
|
Appliances
|
Dishwasher, Dryer, Refrigerator, Stove, Water Softener, Washer, Hood Fan |
|
Basement Development
|
Unfinished |
|
Basement Type
|
Full (unfinished) |
|
Construction Style Attachment
|
Detached |
|
Cooling Type
|
Central Air Conditioning |
|
Foundation Type
|
Stone |
|
Heating Type
|
Forced Air |
|
Stories Total
|
3 |
|
Size Interior
|
1251 Sqft |
|
Type
|
House |
|
Utility Water
|
Municipal Water |
Land
|
Access Type
|
Highway Access |
|
Acreage
|
No |
|
Land Amenities
|
Hospital, Park, Place Of Worship, Playground, Public Transit, Schools, Shopping |
|
Sewer
|
Municipal Sewage System |
|
Size Depth
|
300 Ft |
|
Size Frontage
|
50 Ft |
|
Size Total Text
|
Under 1/2 Acre |
|
Zoning Description
|
Rs1 |
Rooms
| Level |
Type |
Length |
Width |
Dimensions |
|
Second Level |
Primary Bedroom |
|
|
10'6'' x 14'5'' |
|
Second Level |
Bedroom |
|
|
7'8'' x 9'4'' |
|
Second Level |
4pc Bathroom |
|
|
8'6'' x 9'6'' |
|
Second Level |
4pc Bathroom |
|
|
5'4'' x 9'4'' |
|
Third Level |
Bedroom |
|
|
12'1'' x 24'0'' |
|
Main Level |
Living Room |
|
|
12'9'' x 11'1'' |
|
Main Level |
Kitchen |
|
|
13'10'' x 12'10'' |
|
Main Level |
Foyer |
|
|
9'6'' x 10'11'' |
|
Main Level |
Dining Room |
|
|
8'5'' x 13'0'' |
https://www.realtor.ca/real-estate/26997306/165-beck-street-cambridge





















































