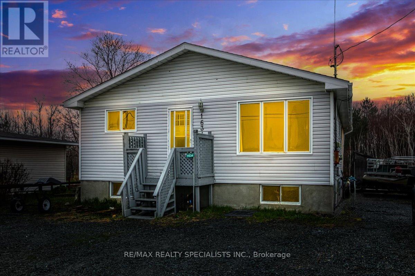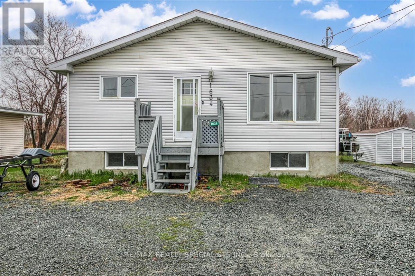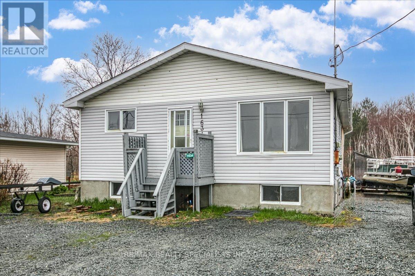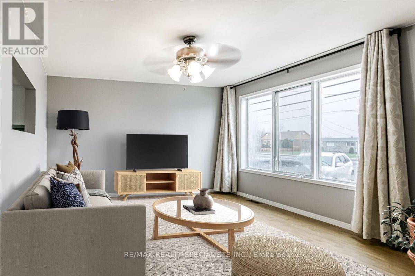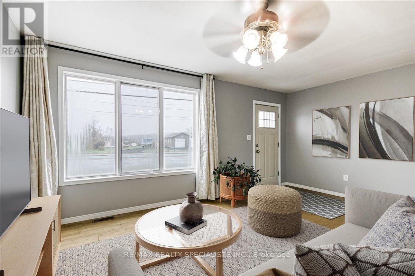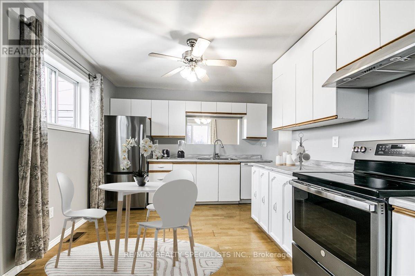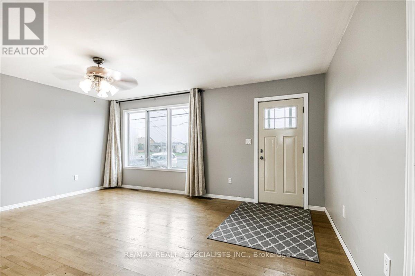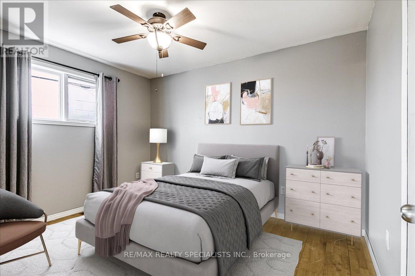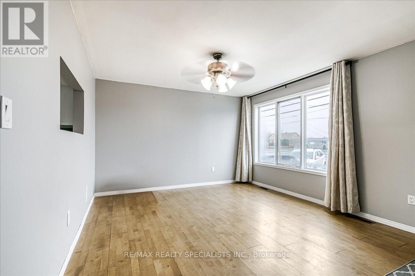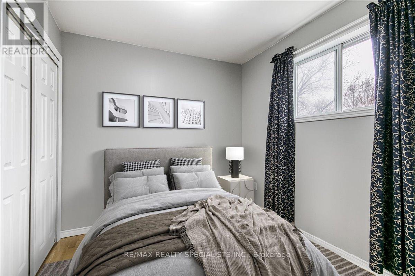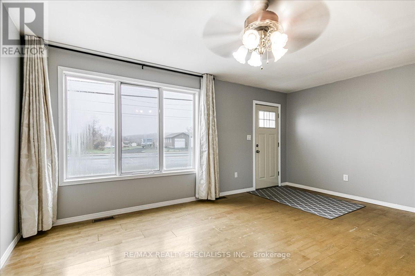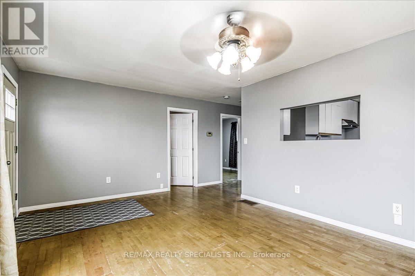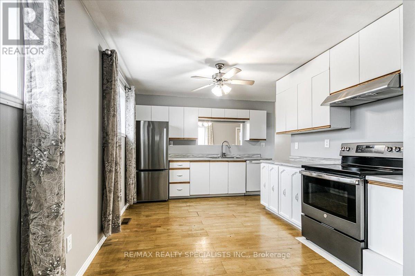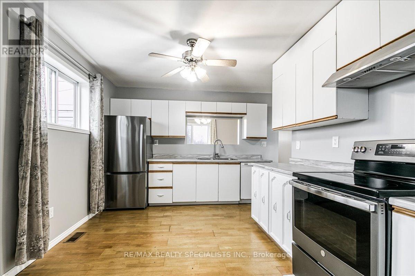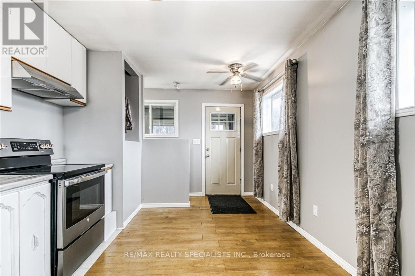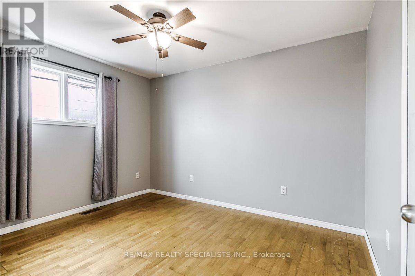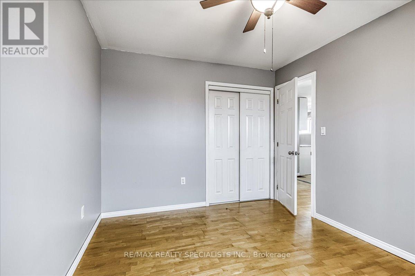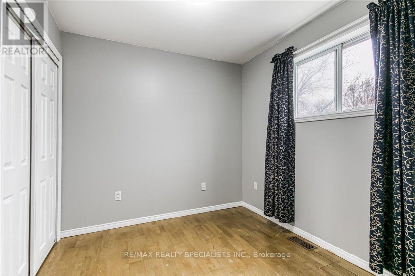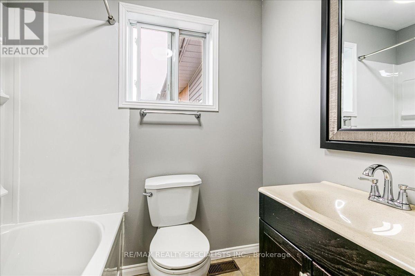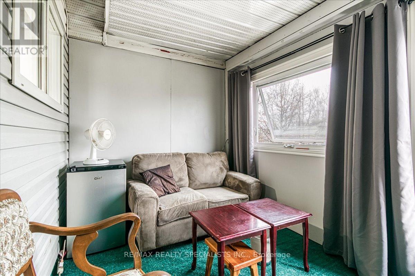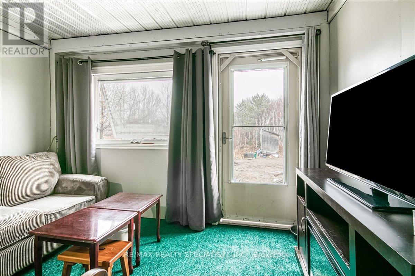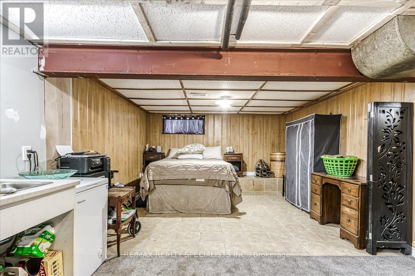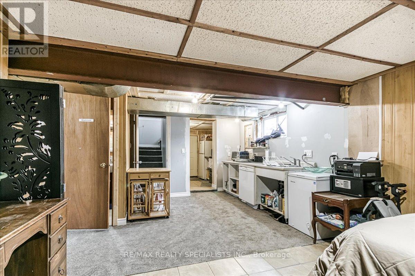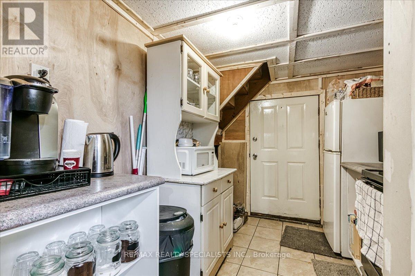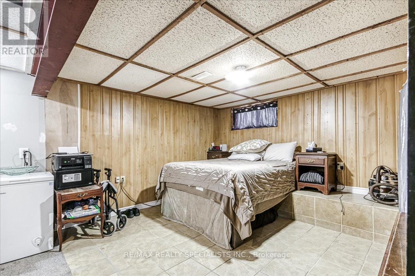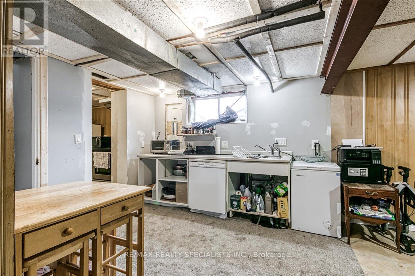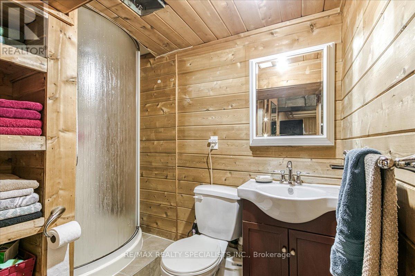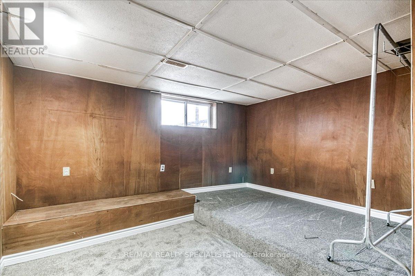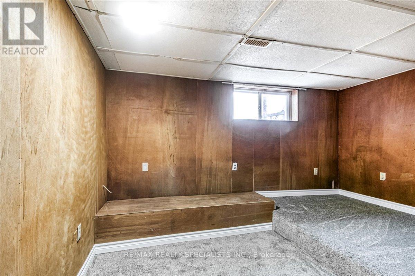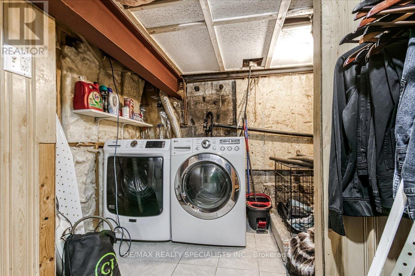3 Bedroom
2 Bathroom
Bungalow
Above Ground Pool
Forced Air
$329,900
Welcome to this charming home nestled on a spacious lot, offering plenty of room to roam and enjoy outdoor activities. Situated just 6-7 minutes away from amenities, this cozy abode have two beautifully renovated kitchens, perfect for accommodating extended family or creating an in-law suite. Inside, Main floor you'll find engineered hardwood flooring throughout, adding warmth and elegance to the space. The main floor features two bedrooms and a full washroom, while the basement offers additional living space with a Second Kitchen ,3 rd bedroom and full washroom. With public transport nearby, commuting is a breeze. Don't miss out on the opportunity to make this lovely house your new home. **** EXTRAS **** Stove*2, Refrigerator*2, Dishwasher*2, Washer, Dryer, Freezer in the Basement, Microwave, Existing Shed , All Existing Electrical Lights Fixtures, All Existing Window Coverings (id:12178)
Property Details
|
MLS® Number
|
X8323498 |
|
Property Type
|
Single Family |
|
Community Name
|
Valley East |
|
Amenities Near By
|
Park, Public Transit, Schools |
|
Community Features
|
School Bus |
|
Parking Space Total
|
4 |
|
Pool Type
|
Above Ground Pool |
Building
|
Bathroom Total
|
2 |
|
Bedrooms Above Ground
|
2 |
|
Bedrooms Below Ground
|
1 |
|
Bedrooms Total
|
3 |
|
Architectural Style
|
Bungalow |
|
Basement Development
|
Finished |
|
Basement Type
|
N/a (finished) |
|
Construction Style Attachment
|
Detached |
|
Exterior Finish
|
Vinyl Siding |
|
Foundation Type
|
Brick |
|
Heating Fuel
|
Natural Gas |
|
Heating Type
|
Forced Air |
|
Stories Total
|
1 |
|
Type
|
House |
|
Utility Water
|
Municipal Water |
Land
|
Acreage
|
No |
|
Land Amenities
|
Park, Public Transit, Schools |
|
Sewer
|
Septic System |
|
Size Irregular
|
55 X 275 Ft |
|
Size Total Text
|
55 X 275 Ft|under 1/2 Acre |
|
Surface Water
|
Lake/pond |
Rooms
| Level |
Type |
Length |
Width |
Dimensions |
|
Basement |
Dining Room |
2.89 m |
2.81 m |
2.89 m x 2.81 m |
|
Basement |
Kitchen |
2.64 m |
1.91 m |
2.64 m x 1.91 m |
|
Basement |
Bedroom 3 |
3.32 m |
3.81 m |
3.32 m x 3.81 m |
|
Basement |
Bathroom |
|
|
Measurements not available |
|
Basement |
Recreational, Games Room |
3.4 m |
3.81 m |
3.4 m x 3.81 m |
|
Main Level |
Living Room |
3.78 m |
4 m |
3.78 m x 4 m |
|
Main Level |
Dining Room |
3.78 m |
1.2 m |
3.78 m x 1.2 m |
|
Main Level |
Primary Bedroom |
2.92 m |
3.37 m |
2.92 m x 3.37 m |
|
Main Level |
Bedroom 2 |
2.92 m |
2.54 m |
2.92 m x 2.54 m |
|
Main Level |
Kitchen |
3.15 m |
3.66 m |
3.15 m x 3.66 m |
|
Main Level |
Sunroom |
2.23 m |
3.14 m |
2.23 m x 3.14 m |
|
Main Level |
Bathroom |
|
|
Measurements not available |
https://www.realtor.ca/real-estate/26872559/1634-highway-69-n-greater-sudbury-valley-east

