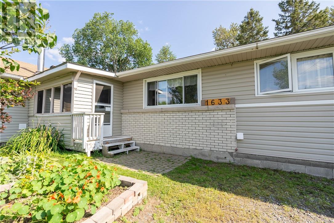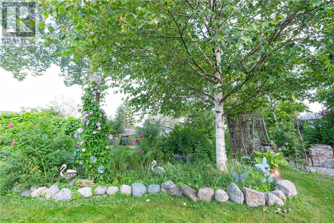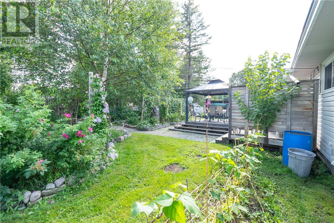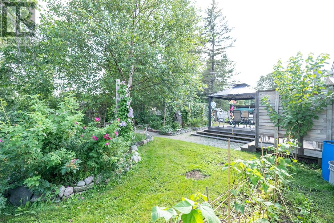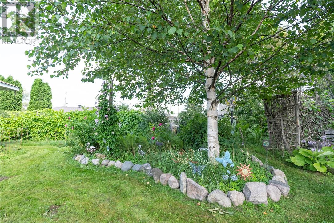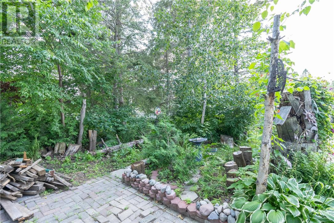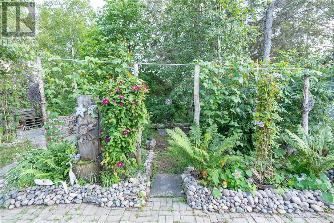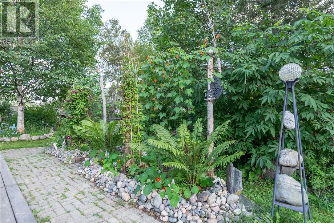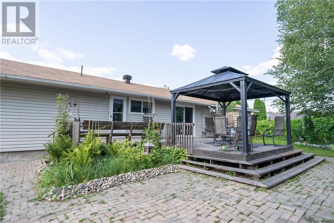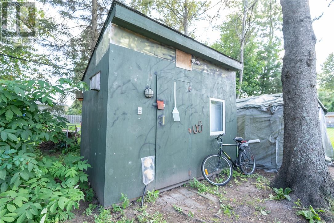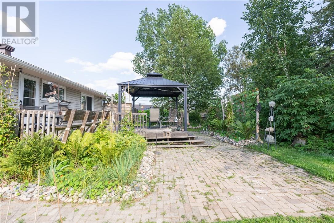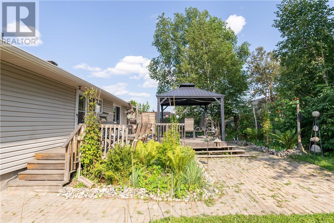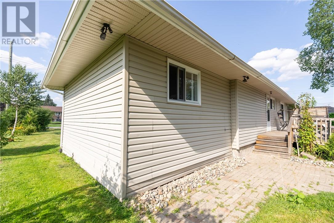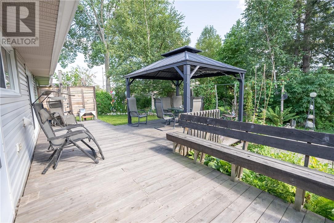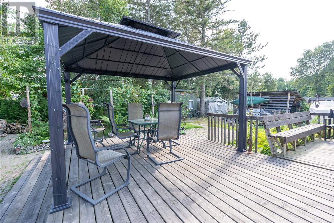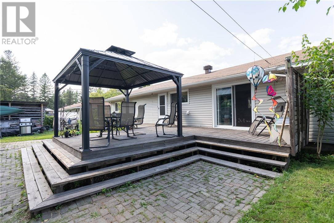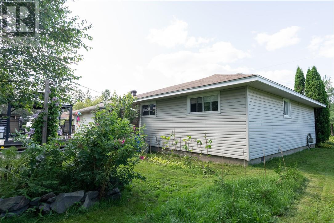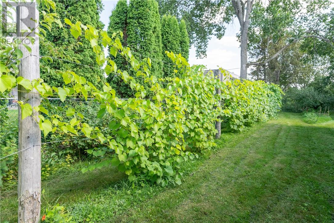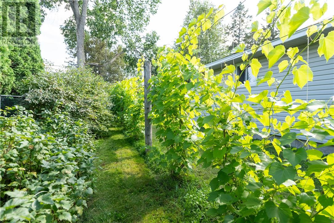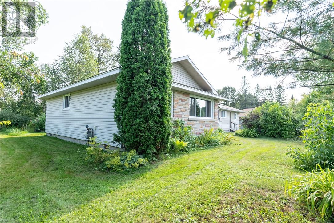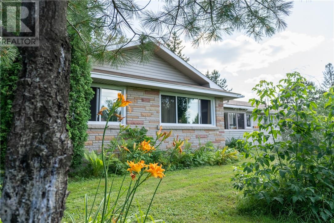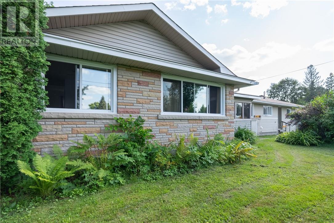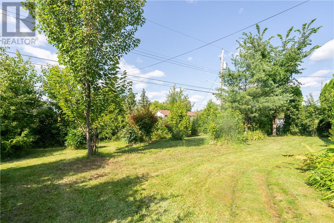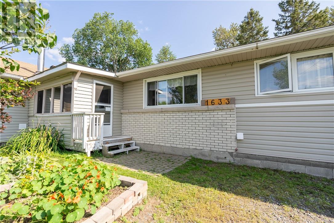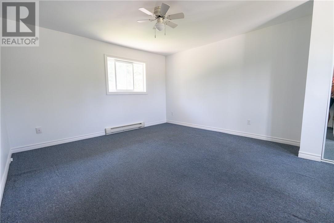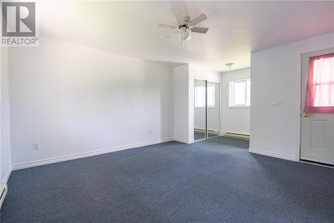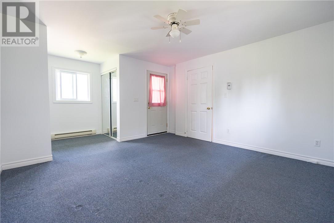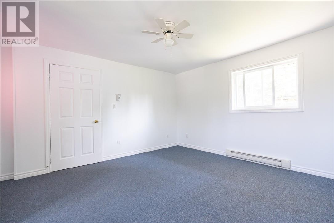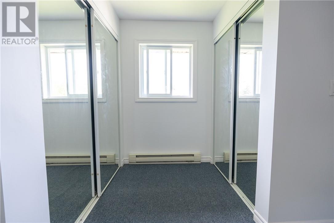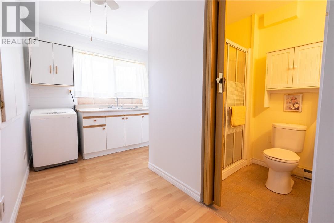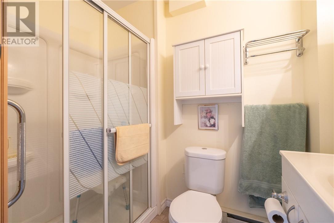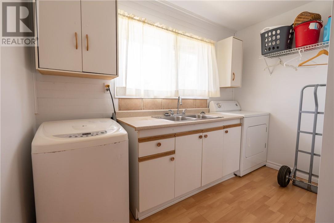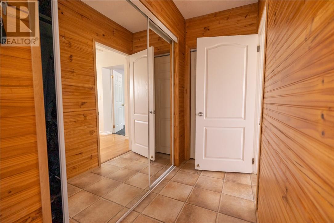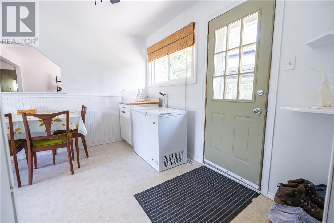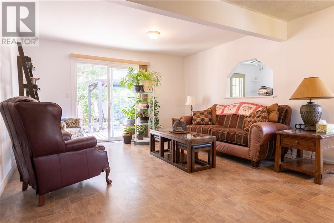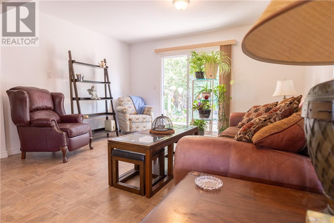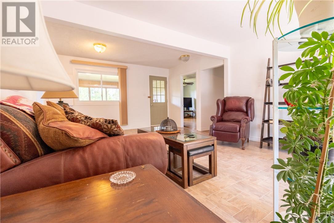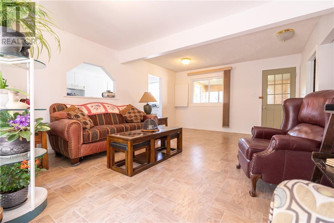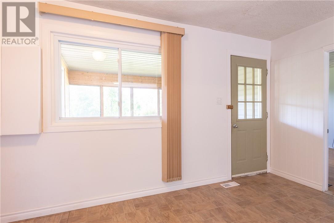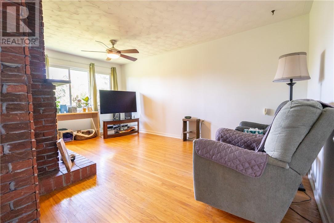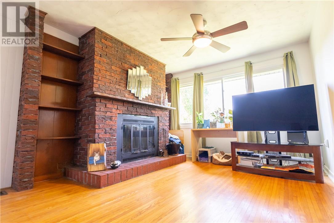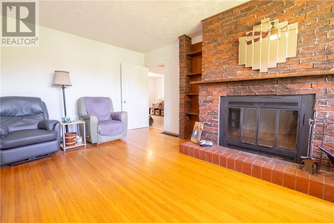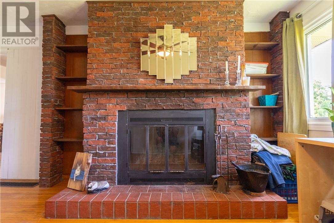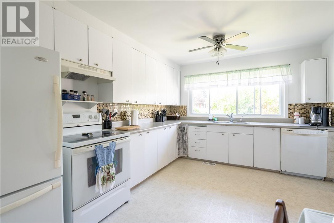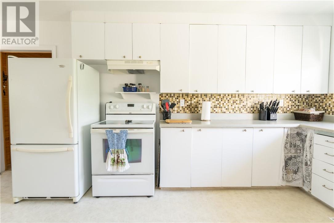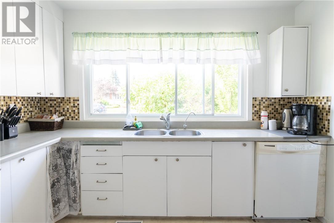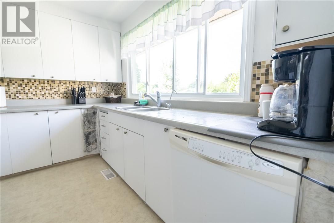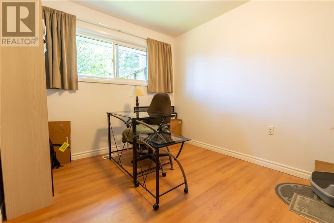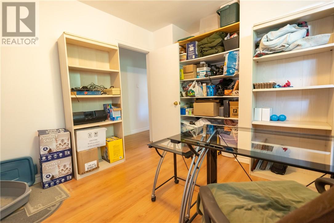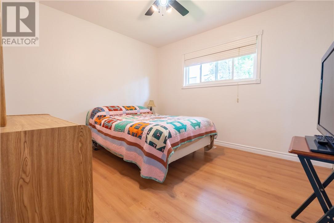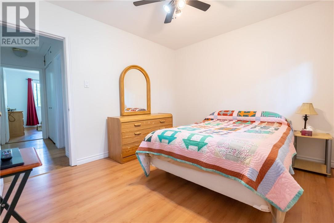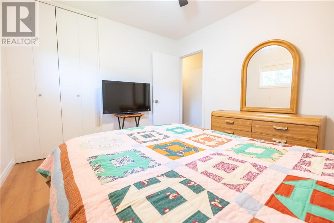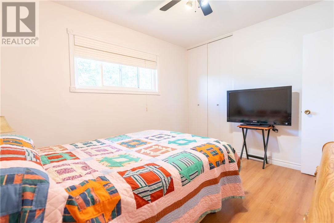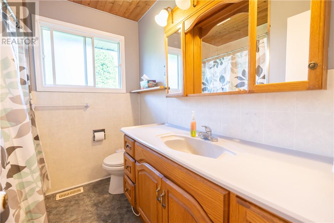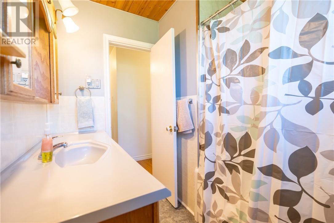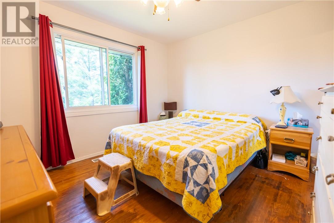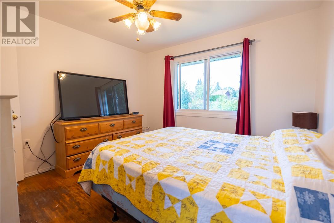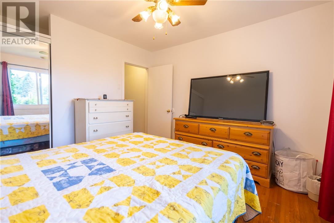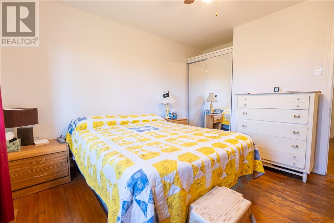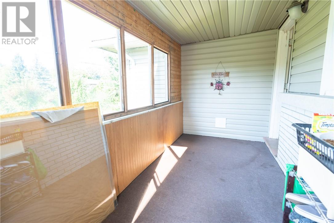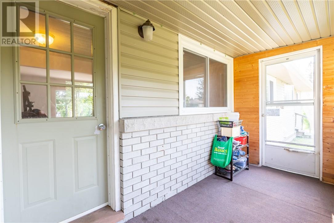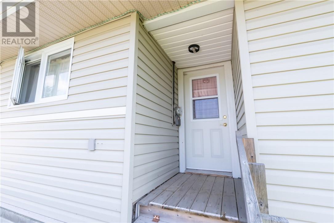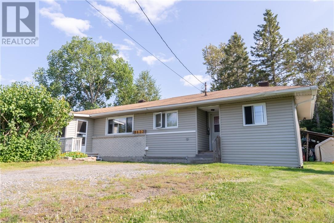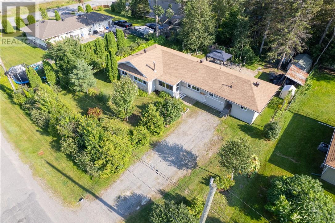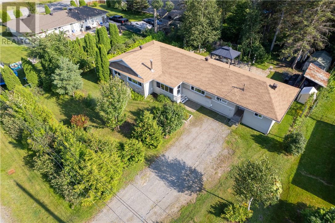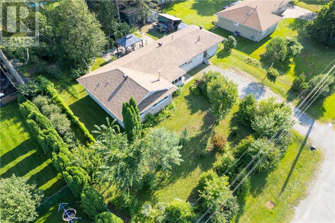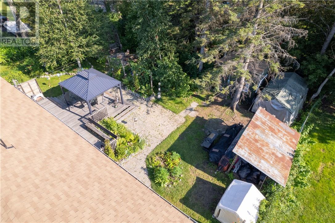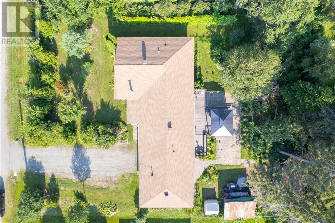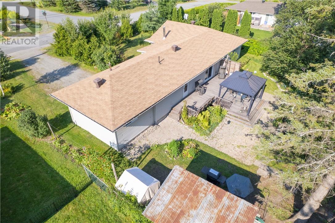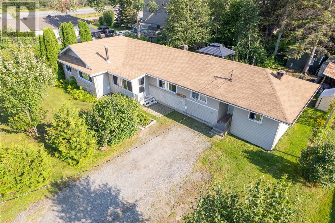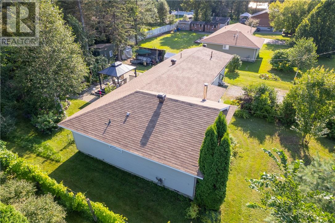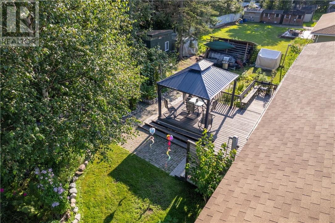4 Bedroom
2 Bathroom
Bungalow, Split Entry Bungalow
Fireplace
Forced Air
$429,900
Welcome to 1633 George Street located in one of the nicest area of Val Caron - Carol Richard Park. Close to nature trails, playground and community center. If you are looking for a spacious bungalow this is it! Over 70 feet wide, situated on a beautiful double lot. Home is well maintained with a fireplace in the main floor family room. Patio door walk-out from the living room to a huge deck and an oasis of a backyard with privacy plus a firepit for those cool summer evenings. Home offers gas forced air heat, updated shingles only 4 years old and plenty of parking. This home has 2 main entrances and could be used as an in-law suite if needed or converted to a legal duplex with proper applications and inspections. The west side of the home was previously used as an apartment with a fridge and stove placed where the washer and dryer are. This is a very large home but could very easily be added onto if needed due to the size of the lot. Yard 110ft. x 136ft. Updated high efficiency gas furnace less than a year old. Basement and attic have been reinsulated. (id:12178)
Property Details
|
MLS® Number
|
2116420 |
|
Property Type
|
Single Family |
|
Amenities Near By
|
Park, Playground, Schools, Shopping |
|
Equipment Type
|
None |
|
Rental Equipment Type
|
None |
|
Road Type
|
Paved Road |
|
Storage Type
|
Storage Shed |
Building
|
Bathroom Total
|
2 |
|
Bedrooms Total
|
4 |
|
Architectural Style
|
Bungalow, Split Entry Bungalow |
|
Basement Type
|
Crawl Space |
|
Exterior Finish
|
Stone, Vinyl Siding |
|
Fireplace Fuel
|
Wood |
|
Fireplace Present
|
Yes |
|
Fireplace Total
|
1 |
|
Fireplace Type
|
Insert |
|
Flooring Type
|
Hardwood, Laminate, Stone |
|
Foundation Type
|
Block |
|
Heating Type
|
Forced Air |
|
Roof Material
|
Asphalt Shingle |
|
Roof Style
|
Unknown |
|
Stories Total
|
1 |
|
Type
|
House |
|
Utility Water
|
Municipal Water |
Parking
Land
|
Acreage
|
No |
|
Fence Type
|
Chain Link |
|
Land Amenities
|
Park, Playground, Schools, Shopping |
|
Sewer
|
Municipal Sewage System |
|
Size Total Text
|
10,890 - 21,799 Sqft (1/4 - 1/2 Ac) |
|
Zoning Description
|
R1 |
Rooms
| Level |
Type |
Length |
Width |
Dimensions |
|
Main Level |
Bedroom |
|
|
10' x 8'11"" |
|
Main Level |
Bedroom |
|
|
10' x 11'2"" |
|
Main Level |
Bedroom |
|
|
12' x 11'2"" |
|
Main Level |
Kitchen |
|
|
19'11"" x 10'10"" |
|
Main Level |
Family Room |
|
|
12'11"" x 14'5"" |
|
Main Level |
Living Room |
|
|
20' x 17'3"" |
|
Main Level |
Living Room |
|
|
17'3"" x 11'5"" |
https://www.realtor.ca/real-estate/26837906/1633-george-street-greater-sudbury

