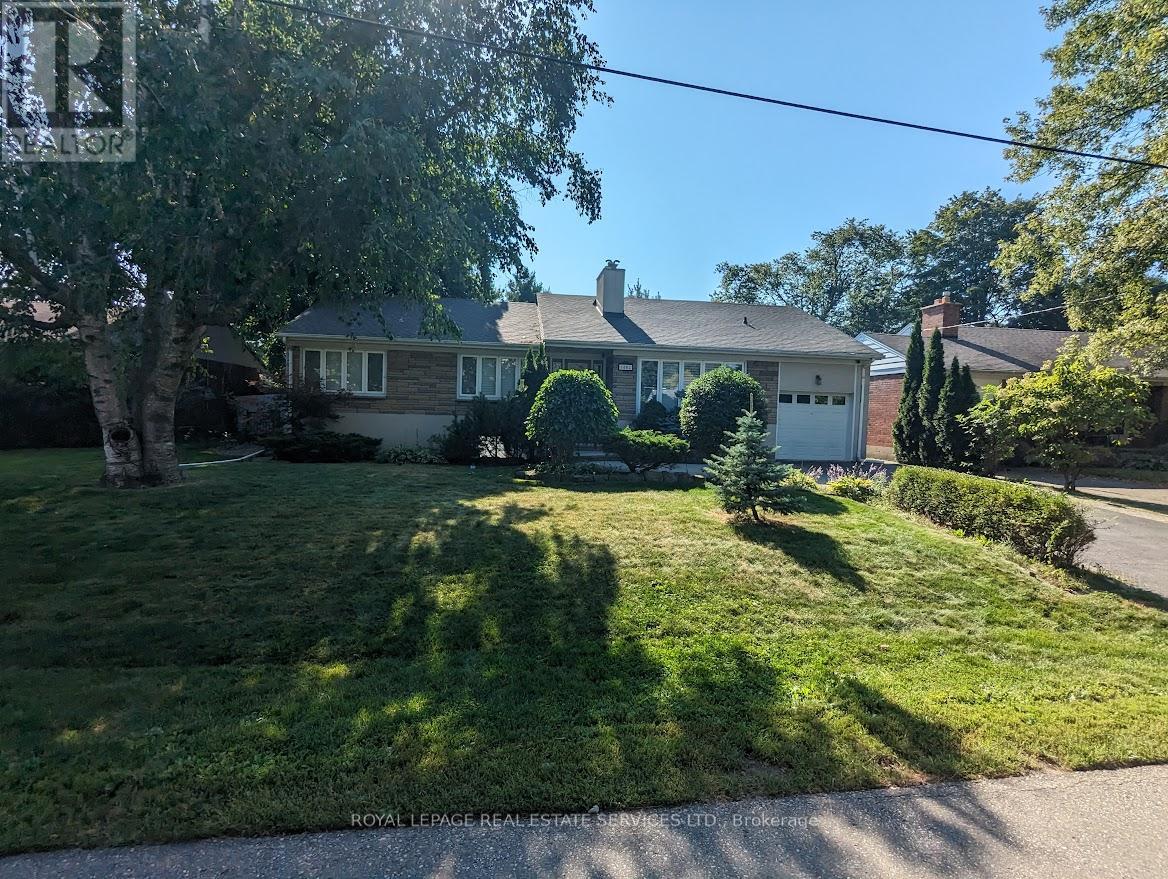6 Bedroom
2 Bathroom
Raised Bungalow
Fireplace
Central Air Conditioning
Forced Air
$2,049,000
Rarely Available Raised Bungalow Backing Onto The Toronto Golf Club And Neighbouring Ron Searl Park. This Home Is An Entertainers' Delight With 2 Walk-Outs To The Garden With An Oversized Patio And Covered BBQ Sitting Area To Host Unforgettable Gatherings With Friends And Family. The Home Features Large Windows Allowing The Natural Light To Flood The Living Space, Creating A Warm And Inviting Atmosphere. Along With The Large Living/Dining Room Combo, It Has A Main Floor Family Room And Expansive Recreation Room On The Lower Level Which Features A Wet Bar, Gas Fireplace, And Walk-Out To The Yard. Easy Access to Major Hwys And Fast Commute To Downtown And Airport. Enjoy This Home As Presented With Possibility To Add On Or Build New In The Future. Has Been Approved For Approx 4000 Sq Ft Home From The City. **** EXTRAS **** Build Plans And Drawings Completed. The Upper 3rd Bdrm Is Currently Converted To A Huge Walk-In Closet For The Primary Bdrm- Can Be Converted Back To 3rd Bedroom. (id:12178)
Property Details
|
MLS® Number
|
W8414964 |
|
Property Type
|
Single Family |
|
Community Name
|
Lakeview |
|
Parking Space Total
|
3 |
Building
|
Bathroom Total
|
2 |
|
Bedrooms Above Ground
|
3 |
|
Bedrooms Below Ground
|
3 |
|
Bedrooms Total
|
6 |
|
Appliances
|
Water Heater, Dishwasher, Dryer, Refrigerator, Stove, Washer |
|
Architectural Style
|
Raised Bungalow |
|
Basement Development
|
Finished |
|
Basement Features
|
Walk Out |
|
Basement Type
|
Full (finished) |
|
Construction Style Attachment
|
Detached |
|
Cooling Type
|
Central Air Conditioning |
|
Exterior Finish
|
Brick |
|
Fireplace Present
|
Yes |
|
Fireplace Total
|
2 |
|
Foundation Type
|
Poured Concrete |
|
Heating Fuel
|
Natural Gas |
|
Heating Type
|
Forced Air |
|
Stories Total
|
1 |
|
Type
|
House |
|
Utility Water
|
Municipal Water |
Parking
Land
|
Acreage
|
No |
|
Sewer
|
Sanitary Sewer |
|
Size Irregular
|
70 X 110 Ft |
|
Size Total Text
|
70 X 110 Ft |
Rooms
| Level |
Type |
Length |
Width |
Dimensions |
|
Lower Level |
Bedroom |
3.6 m |
3.01 m |
3.6 m x 3.01 m |
|
Lower Level |
Laundry Room |
3.58 m |
3.5 m |
3.58 m x 3.5 m |
|
Lower Level |
Recreational, Games Room |
7.5 m |
6.45 m |
7.5 m x 6.45 m |
|
Lower Level |
Bedroom 4 |
3.8 m |
3.6 m |
3.8 m x 3.6 m |
|
Lower Level |
Bedroom 5 |
3.84 m |
3.75 m |
3.84 m x 3.75 m |
|
Ground Level |
Living Room |
9.1 m |
3.97 m |
9.1 m x 3.97 m |
|
Ground Level |
Dining Room |
|
|
Measurements not available |
|
Ground Level |
Family Room |
4.3 m |
3.3 m |
4.3 m x 3.3 m |
|
Ground Level |
Kitchen |
5 m |
2.72 m |
5 m x 2.72 m |
|
Ground Level |
Primary Bedroom |
4.21 m |
3.35 m |
4.21 m x 3.35 m |
|
Ground Level |
Bedroom 2 |
4.01 m |
3.2 m |
4.01 m x 3.2 m |
|
Ground Level |
Bedroom 3 |
3.05 m |
3.05 m |
3.05 m x 3.05 m |
Utilities
|
Cable
|
Available |
|
Sewer
|
Installed |
https://www.realtor.ca/real-estate/27007503/1602-lincolnshire-boulevard-mississauga-lakeview






































