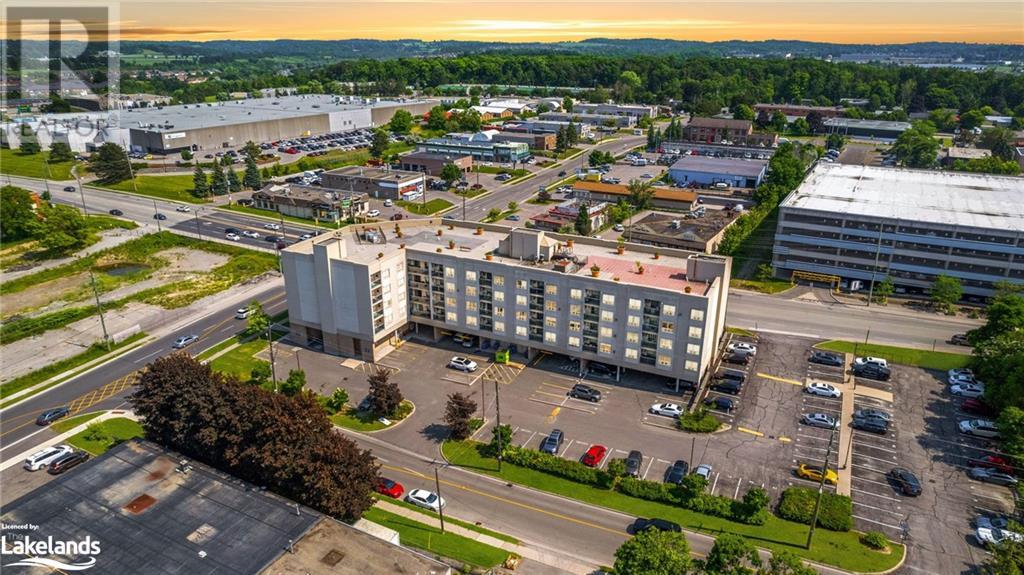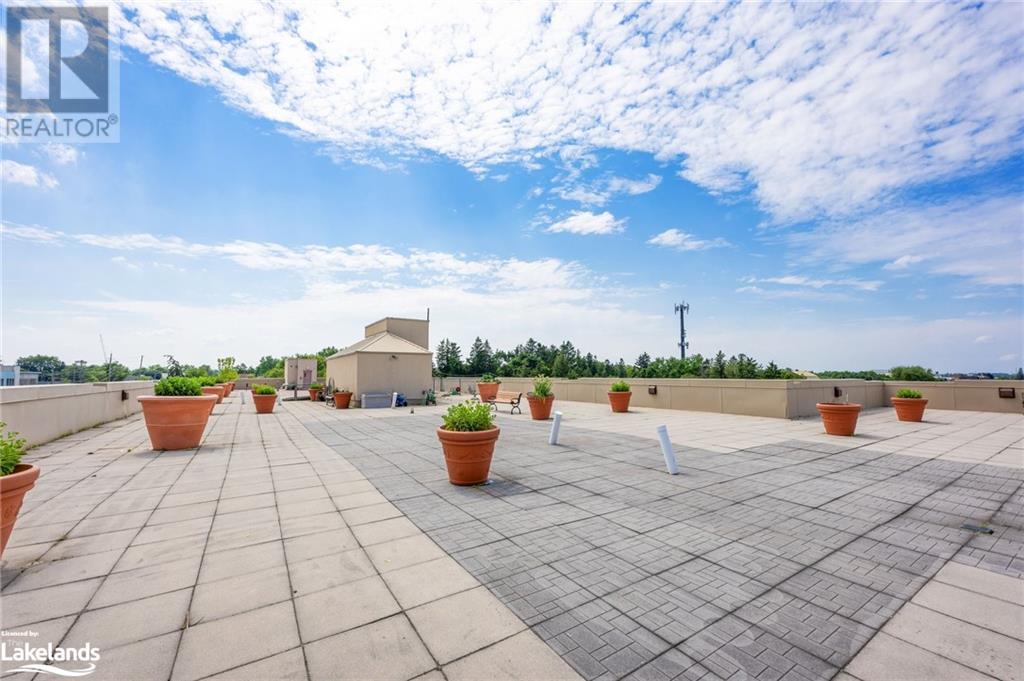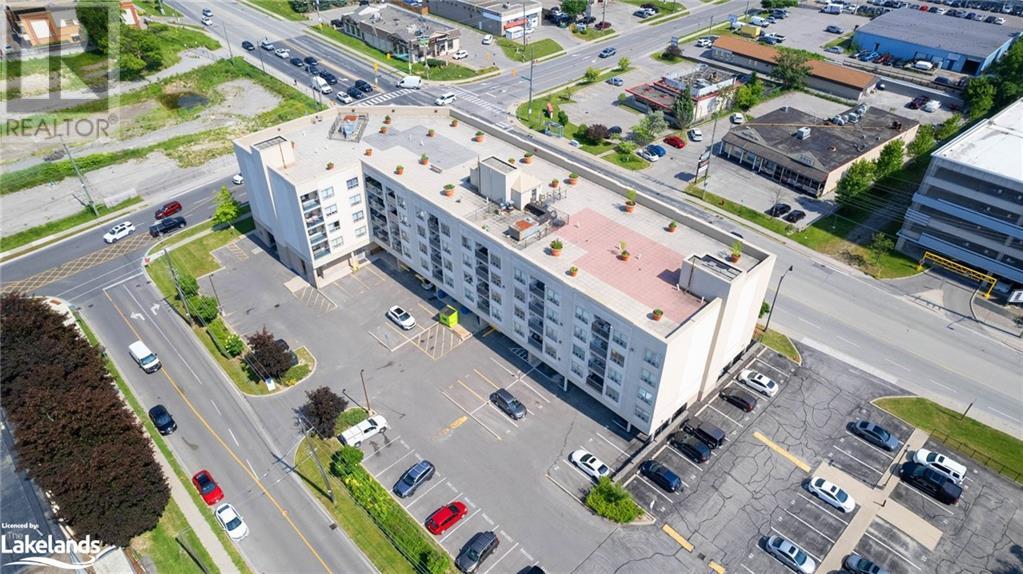2 Bedroom
2 Bathroom
930 sqft
Central Air Conditioning
Forced Air
$589,900Maintenance, Water
$638.72 Monthly
If you're looking for a turnkey condo unit equipped with modern finishes, and a location that offers top tier convenience, you can end your search here at 160 Wellington Street E in Aurora. This 2 bedroom, 2 bathroom, fourth floor abode presents a fantastic layout, updated kitchen and bathrooms. and a cozy south-facing balcony. Another standout feature is the presence of two parking spaces, one of which is located in the covered parking area, which is a rare find in the building. The primary suite offers ample space and plenty of storage, along with a recently updated 3-piece ensuite bathroom. Amenities include a large rooftop patio, a party room that you're free to book at your leisure, and plenty of visitor parking. This mixed use building located under a block away from the Go Station, and its proximity to the 400 and 404 can't be beat! Local amenities, restaurants and entertainment are all within reach of this great find, you have to come see it to believe it! (id:12178)
Property Details
|
MLS® Number
|
40609434 |
|
Property Type
|
Single Family |
|
Amenities Near By
|
Park, Public Transit, Shopping |
|
Community Features
|
Community Centre |
|
Equipment Type
|
None |
|
Features
|
Southern Exposure, Corner Site, Balcony |
|
Parking Space Total
|
2 |
|
Rental Equipment Type
|
None |
Building
|
Bathroom Total
|
2 |
|
Bedrooms Above Ground
|
2 |
|
Bedrooms Total
|
2 |
|
Amenities
|
Party Room |
|
Appliances
|
Dishwasher, Dryer, Refrigerator, Stove, Washer, Microwave Built-in, Window Coverings |
|
Basement Type
|
None |
|
Construction Style Attachment
|
Attached |
|
Cooling Type
|
Central Air Conditioning |
|
Exterior Finish
|
Stucco |
|
Fixture
|
Ceiling Fans |
|
Heating Type
|
Forced Air |
|
Stories Total
|
1 |
|
Size Interior
|
930 Sqft |
|
Type
|
Apartment |
|
Utility Water
|
Municipal Water |
Parking
Land
|
Access Type
|
Highway Access |
|
Acreage
|
No |
|
Land Amenities
|
Park, Public Transit, Shopping |
|
Sewer
|
Municipal Sewage System |
|
Zoning Description
|
C6 |
Rooms
| Level |
Type |
Length |
Width |
Dimensions |
|
Main Level |
4pc Bathroom |
|
|
8'1'' x 8'4'' |
|
Main Level |
Bedroom |
|
|
9'6'' x 11'2'' |
|
Main Level |
3pc Bathroom |
|
|
5'8'' x 8'2'' |
|
Main Level |
Primary Bedroom |
|
|
10'0'' x 22'4'' |
|
Main Level |
Dining Room |
|
|
9'9'' x 7'6'' |
|
Main Level |
Living Room |
|
|
9'9'' x 14'11'' |
|
Main Level |
Kitchen |
|
|
10'3'' x 8'2'' |
Utilities
|
Cable
|
Available |
|
Electricity
|
Available |
https://www.realtor.ca/real-estate/27083292/160-wellington-street-e-unit-409-aurora











































