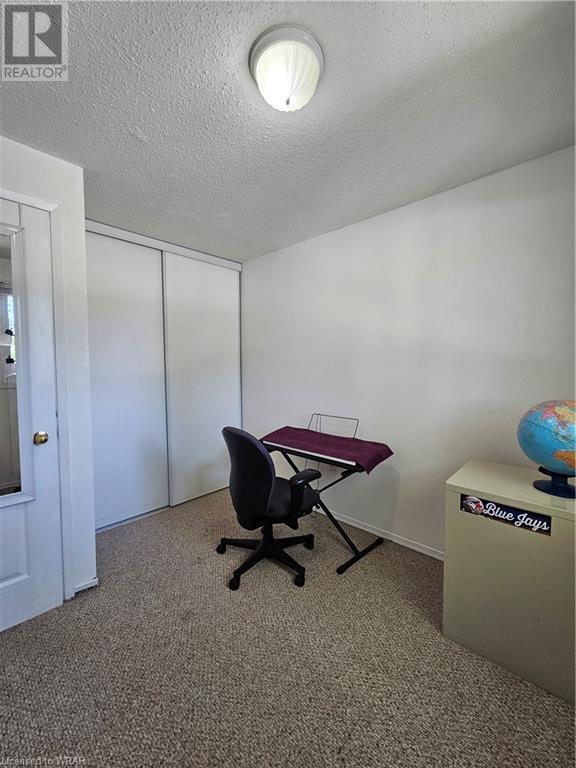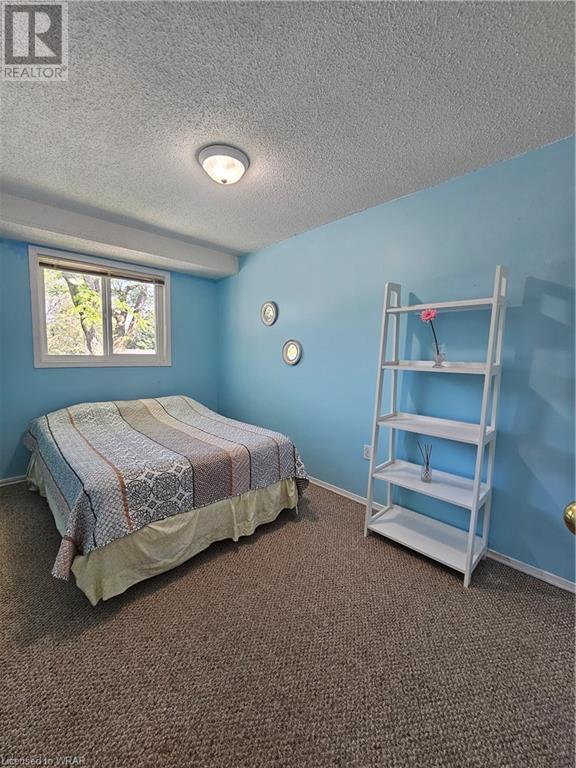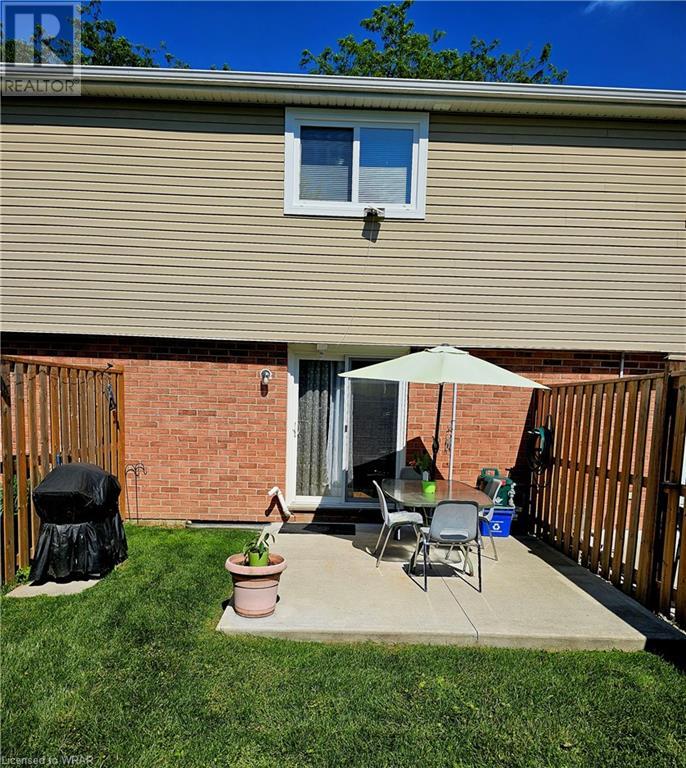160 Rittenhouse Road Unit# 25 Kitchener, Ontario N2E 3G6
$480,000Maintenance, Insurance, Landscaping, Parking
$388.11 Monthly
Maintenance, Insurance, Landscaping, Parking
$388.11 MonthlyWelcome to SunnyView Villa at 25-160 Rittenhouse Rd, kitchener. Located in a desirable, family friendly neighborhood in Laurentian Hills. This affordable townhouse is Perfect for first time buyers, investors or downsizers, LOW CONDO FEE. You are welcome with a nice porch to enjoy a morning coffee, a very good size foyer to welcome family and friends, this spacious unit has 3 bedrooms 1 bathroom with a cozy backyard with a patio to enjoy a nice BBQ with your love ones. The whole condo offers abundance of natural light , sought after floor plan with no waste of space, well appointed living room with sliding doors. The dining area with a nice window besides a good size kitchen, a large partially finished rec/room is ideal for entertaining family and friends . Siding, windows and roof redone in 2012. Close to McClellan Park, highway, shopping centers, great schools and much more! Book your showing! (id:12178)
Property Details
| MLS® Number | 40603887 |
| Property Type | Single Family |
| Amenities Near By | Park, Place Of Worship, Playground, Public Transit, Schools, Shopping |
| Community Features | Community Centre |
| Equipment Type | Water Heater |
| Features | Paved Driveway |
| Parking Space Total | 1 |
| Rental Equipment Type | Water Heater |
Building
| Bathroom Total | 1 |
| Bedrooms Above Ground | 3 |
| Bedrooms Total | 3 |
| Age | New Building |
| Appliances | Dishwasher, Dryer, Refrigerator, Stove, Washer, Microwave Built-in |
| Architectural Style | 2 Level |
| Basement Development | Partially Finished |
| Basement Type | Full (partially Finished) |
| Construction Style Attachment | Attached |
| Cooling Type | None |
| Exterior Finish | Aluminum Siding, Brick |
| Heating Fuel | Electric |
| Heating Type | Baseboard Heaters |
| Stories Total | 2 |
| Size Interior | 1050 Sqft |
| Type | Row / Townhouse |
| Utility Water | Municipal Water |
Land
| Acreage | No |
| Land Amenities | Park, Place Of Worship, Playground, Public Transit, Schools, Shopping |
| Sewer | Municipal Sewage System |
| Size Total Text | Under 1/2 Acre |
| Zoning Description | R2 |
Rooms
| Level | Type | Length | Width | Dimensions |
|---|---|---|---|---|
| Second Level | 4pc Bathroom | 7'7'' x 7'2'' | ||
| Second Level | Bedroom | 14'4'' x 10'9'' | ||
| Second Level | Bedroom | 9'8'' x 8'5'' | ||
| Second Level | Bedroom | 12'4'' x 7'6'' | ||
| Basement | Utility Room | 16'6'' x 12'9'' | ||
| Basement | Recreation Room | 18'4'' x 16'6'' | ||
| Main Level | Foyer | 12'3'' x 6'3'' | ||
| Main Level | Dining Room | 9'11'' x 7'5'' | ||
| Main Level | Living Room | 16'5'' x 13'1'' | ||
| Main Level | Kitchen | 8'0'' x 7'5'' |
https://www.realtor.ca/real-estate/27034749/160-rittenhouse-road-unit-25-kitchener































