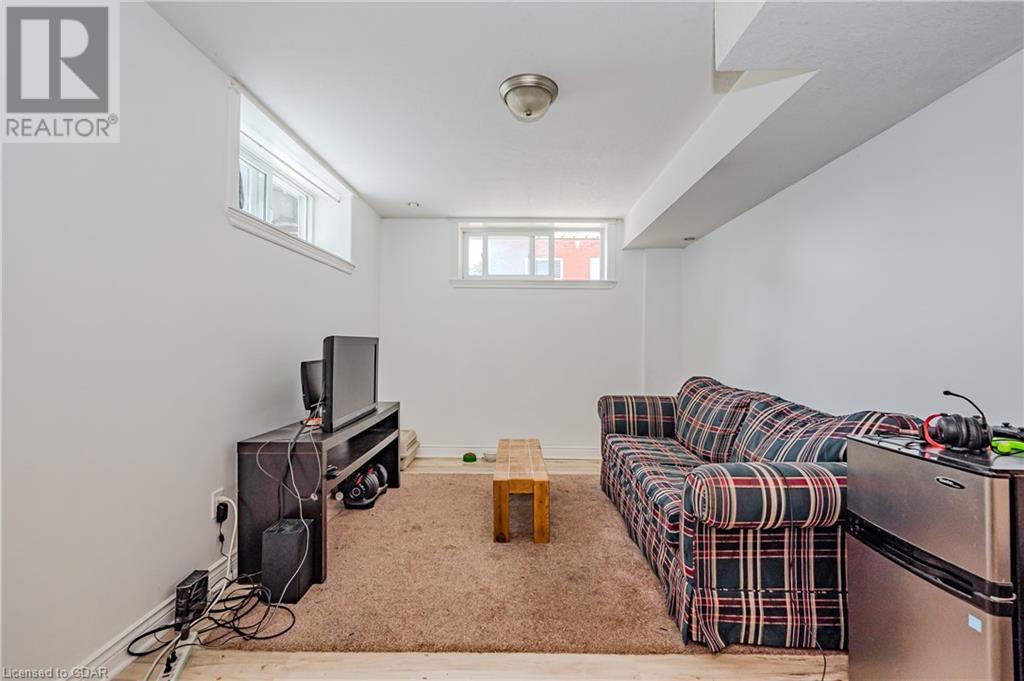6 Bedroom
4 Bathroom
2680 sqft
2 Level
Fireplace
Central Air Conditioning
Forced Air
$874,900
LIVE IN LUXURY while someone else helps pay the MORTGAGE. This large 2 storey home with 4 Bedrooms, 3 Bathrooms and the added BONUS of a LEGAL 2 Bedroom Accessory Apartment. Absolutely Perfect for Buyers and Investors alike! The House is Bright and Airy flooded with Natural light from the windows and the Skylights on the 2nd floor. The Main floor is large and has a Great Flow, featuring a Chefs Style Kitchen with adjoining Dining room, Family Room with Sliders out to a Massive 14' x 20 deck overlooking the Mature backyard and an additional room that can be used a Living Room or Home Office Complete with French Doors. You'll find upgrades such as Pot Lighting in all the rooms on both levels, Exotic hardwood floors on 2 levels as well as 3 Bathrooms. The second floor features 4 Huge Bedrooms, the Master with its own 4 piece Ensuite with an Enormous Shower and Soaker Tub. This floor is also home to the washer and dryer and the additional 4 piece bathroom. The lower level features the 2 Bedroom Apartment and Everything was considered when designing this exceptionally built home. Separate hydro and water meters, Separate water heaters, Separate entrance and each with its own Laundry! You won't be disappointed so book your showing today!!! (id:12178)
Property Details
|
MLS® Number
|
40597013 |
|
Property Type
|
Single Family |
|
Communication Type
|
High Speed Internet |
|
Features
|
Crushed Stone Driveway, Skylight |
|
Parking Space Total
|
4 |
|
Structure
|
Porch |
Building
|
Bathroom Total
|
4 |
|
Bedrooms Above Ground
|
4 |
|
Bedrooms Below Ground
|
2 |
|
Bedrooms Total
|
6 |
|
Appliances
|
Dishwasher, Dryer, Refrigerator, Stove, Washer |
|
Architectural Style
|
2 Level |
|
Basement Development
|
Finished |
|
Basement Type
|
Full (finished) |
|
Constructed Date
|
2005 |
|
Construction Material
|
Wood Frame |
|
Construction Style Attachment
|
Detached |
|
Cooling Type
|
Central Air Conditioning |
|
Exterior Finish
|
Brick, Vinyl Siding, Wood |
|
Fireplace Present
|
Yes |
|
Fireplace Total
|
1 |
|
Foundation Type
|
Poured Concrete |
|
Half Bath Total
|
1 |
|
Heating Fuel
|
Natural Gas |
|
Heating Type
|
Forced Air |
|
Stories Total
|
2 |
|
Size Interior
|
2680 Sqft |
|
Type
|
House |
|
Utility Water
|
Municipal Water |
Parking
Land
|
Access Type
|
Highway Nearby |
|
Acreage
|
No |
|
Sewer
|
Municipal Sewage System |
|
Size Depth
|
114 Ft |
|
Size Frontage
|
40 Ft |
|
Size Irregular
|
0.1 |
|
Size Total
|
0.1 Ac|under 1/2 Acre |
|
Size Total Text
|
0.1 Ac|under 1/2 Acre |
|
Zoning Description
|
R1b |
Rooms
| Level |
Type |
Length |
Width |
Dimensions |
|
Second Level |
4pc Bathroom |
|
|
Measurements not available |
|
Second Level |
Bedroom |
|
|
16'0'' x 10'0'' |
|
Second Level |
Bedroom |
|
|
14'6'' x 11'0'' |
|
Second Level |
Bedroom |
|
|
11'8'' x 10'9'' |
|
Second Level |
4pc Bathroom |
|
|
Measurements not available |
|
Second Level |
Primary Bedroom |
|
|
15'6'' x 11'6'' |
|
Basement |
Bedroom |
|
|
10'0'' x 9'0'' |
|
Basement |
Bedroom |
|
|
9'0'' x 9'8'' |
|
Basement |
4pc Bathroom |
|
|
Measurements not available |
|
Basement |
Kitchen |
|
|
15'0'' x 8'0'' |
|
Basement |
Living Room |
|
|
11'6'' x 11'0'' |
|
Main Level |
Bonus Room |
|
|
19'0'' x 14'0'' |
|
Main Level |
Family Room |
|
|
11'7'' x 11'4'' |
|
Main Level |
2pc Bathroom |
|
|
Measurements not available |
|
Main Level |
Kitchen |
|
|
10'0'' x 10'6'' |
|
Main Level |
Dining Room |
|
|
12'0'' x 10'0'' |
|
Main Level |
Living Room |
|
|
15'0'' x 14'0'' |
Utilities
|
Cable
|
Available |
|
Electricity
|
Available |
|
Natural Gas
|
Available |
|
Telephone
|
Available |
https://www.realtor.ca/real-estate/26963996/16-speedvale-avenue-w-guelph





















































