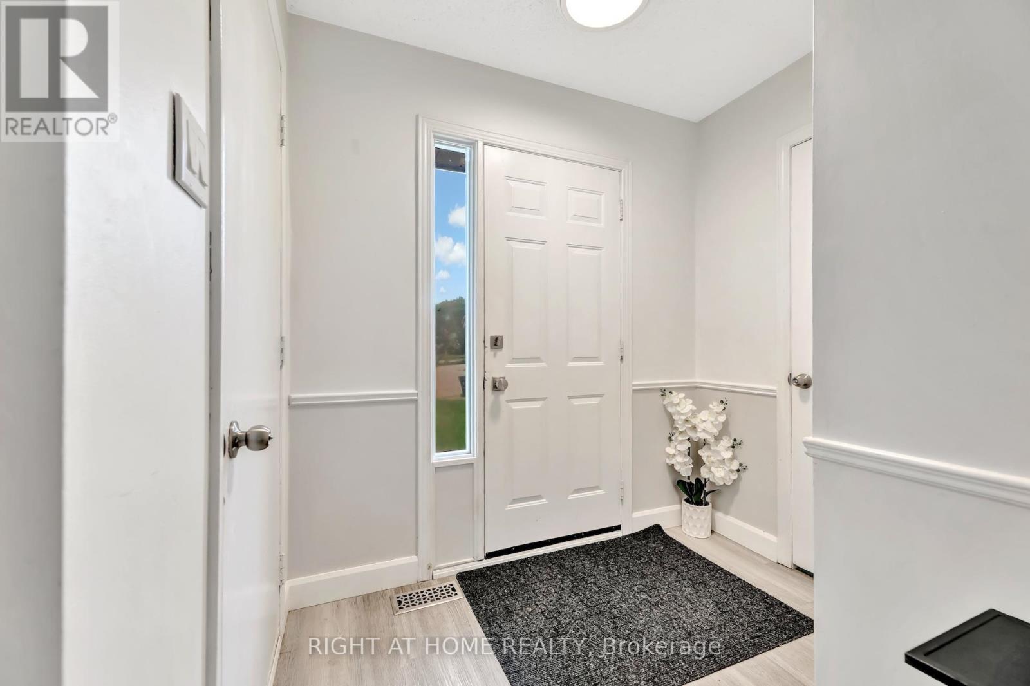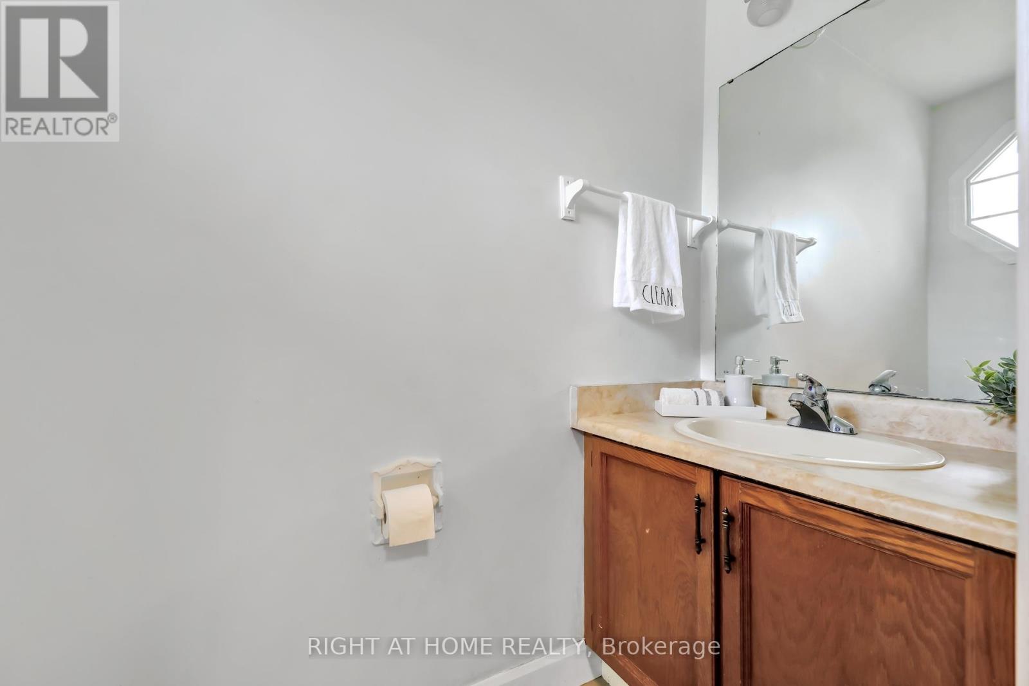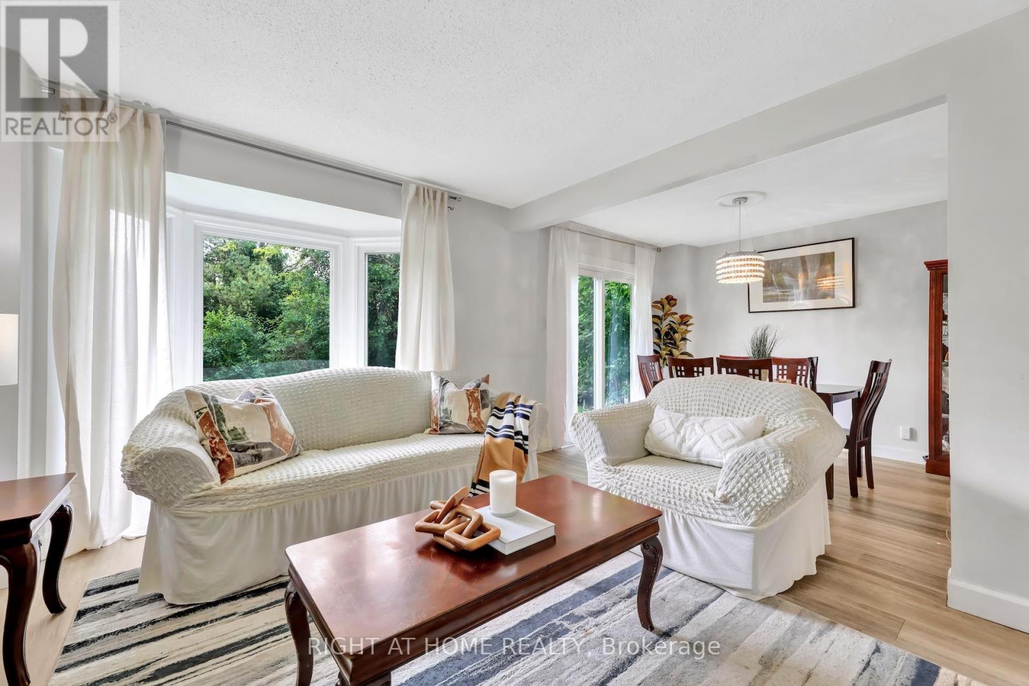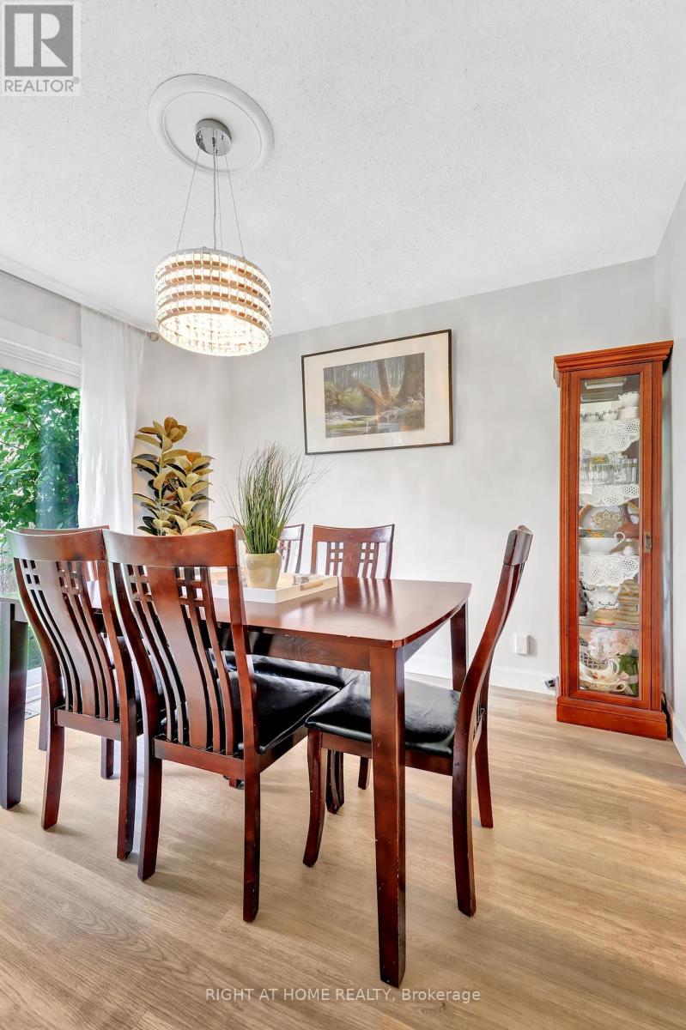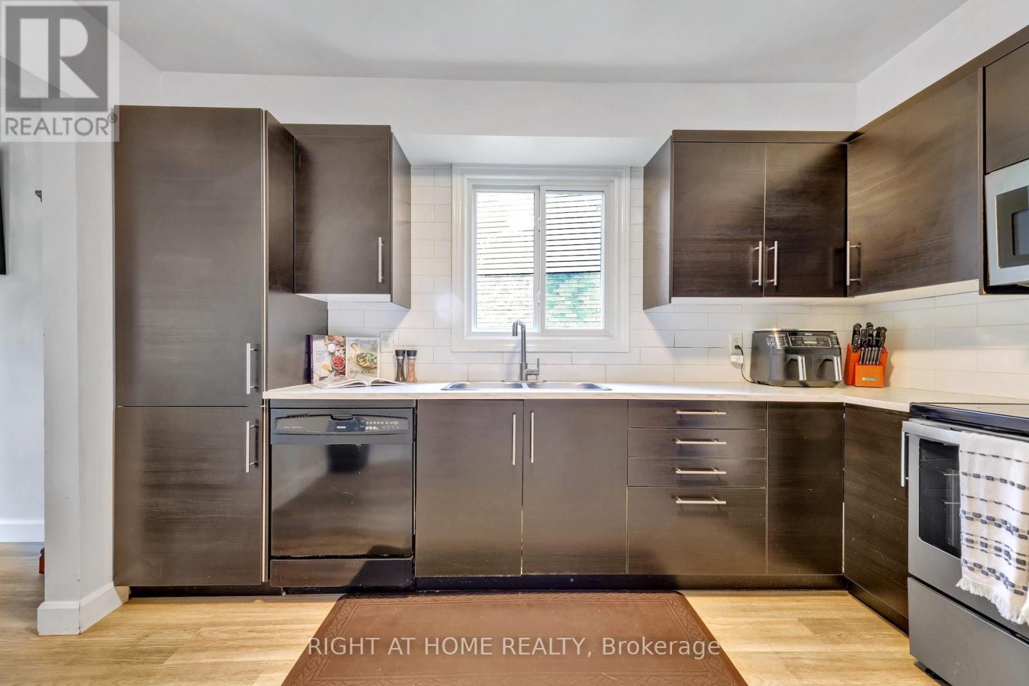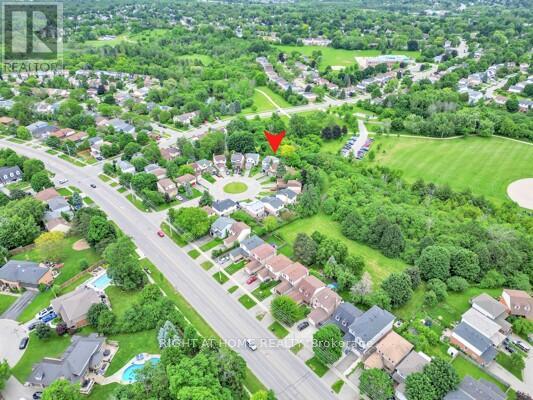6 Bedroom
3 Bathroom
Central Air Conditioning
Forced Air
$1,099,999
Welcome to 16 Laurelwood Court, an exceptional property perfectly suited for first-time homebuyers seeking ample space for a growing family or savvy investors looking for a promising opportunity in Guelph. This spacious home offers versatility and functionality with its FOUR bedrooms conveniently located on the second floor, providing ample space for growing families or accommodating guests. Situated on a peaceful cul-de-sac, this home offers a serene setting while still being close to all the amenities Guelph has to offer. Parks, Schools (UofG), shopping, and dining options are all within easy reach, providing convenience for residents. Additionally, the LEGAL basement features two bedrooms, adding further flexibility to the property. With a separate entrance, the basement could be utilized as an in-law suite, rental unit(great mortgage helper!!) **** EXTRAS **** Legal Accessory Unit in the Basement, Owner added private side entrance and extra bedroom. (id:12178)
Property Details
|
MLS® Number
|
X8433958 |
|
Property Type
|
Single Family |
|
Community Name
|
Kortright Hills |
|
Amenities Near By
|
Park, Public Transit, Schools |
|
Features
|
Cul-de-sac, Sump Pump, In-law Suite |
|
Parking Space Total
|
3 |
Building
|
Bathroom Total
|
3 |
|
Bedrooms Above Ground
|
4 |
|
Bedrooms Below Ground
|
2 |
|
Bedrooms Total
|
6 |
|
Appliances
|
Water Softener, Dishwasher, Dryer, Microwave, Refrigerator, Stove, Washer |
|
Basement Development
|
Finished |
|
Basement Features
|
Apartment In Basement |
|
Basement Type
|
N/a (finished) |
|
Construction Style Attachment
|
Detached |
|
Cooling Type
|
Central Air Conditioning |
|
Exterior Finish
|
Aluminum Siding, Brick |
|
Foundation Type
|
Poured Concrete |
|
Heating Fuel
|
Natural Gas |
|
Heating Type
|
Forced Air |
|
Stories Total
|
2 |
|
Type
|
House |
|
Utility Water
|
Municipal Water |
Parking
Land
|
Acreage
|
No |
|
Land Amenities
|
Park, Public Transit, Schools |
|
Sewer
|
Sanitary Sewer |
|
Size Irregular
|
21.82 X 100 Ft |
|
Size Total Text
|
21.82 X 100 Ft |
Rooms
| Level |
Type |
Length |
Width |
Dimensions |
|
Second Level |
Primary Bedroom |
3.24 m |
4.65 m |
3.24 m x 4.65 m |
|
Second Level |
Bedroom 2 |
3.11 m |
3.12 m |
3.11 m x 3.12 m |
|
Second Level |
Bedroom 3 |
2.52 m |
2.89 m |
2.52 m x 2.89 m |
|
Second Level |
Bedroom 4 |
3.84 m |
3.23 m |
3.84 m x 3.23 m |
|
Second Level |
Bathroom |
2.17 m |
2.43 m |
2.17 m x 2.43 m |
|
Basement |
Bedroom |
|
|
Measurements not available |
|
Basement |
Kitchen |
4.19 m |
1.76 m |
4.19 m x 1.76 m |
|
Basement |
Bedroom |
3.18 m |
2.32 m |
3.18 m x 2.32 m |
|
Main Level |
Living Room |
4.21 m |
3.38 m |
4.21 m x 3.38 m |
|
Main Level |
Dining Room |
3.07 m |
2.96 m |
3.07 m x 2.96 m |
|
Main Level |
Kitchen |
3.35 m |
2.89 m |
3.35 m x 2.89 m |
|
Main Level |
Bathroom |
|
|
Measurements not available |
https://www.realtor.ca/real-estate/27032964/16-laurelwood-court-guelph-kortright-hills



