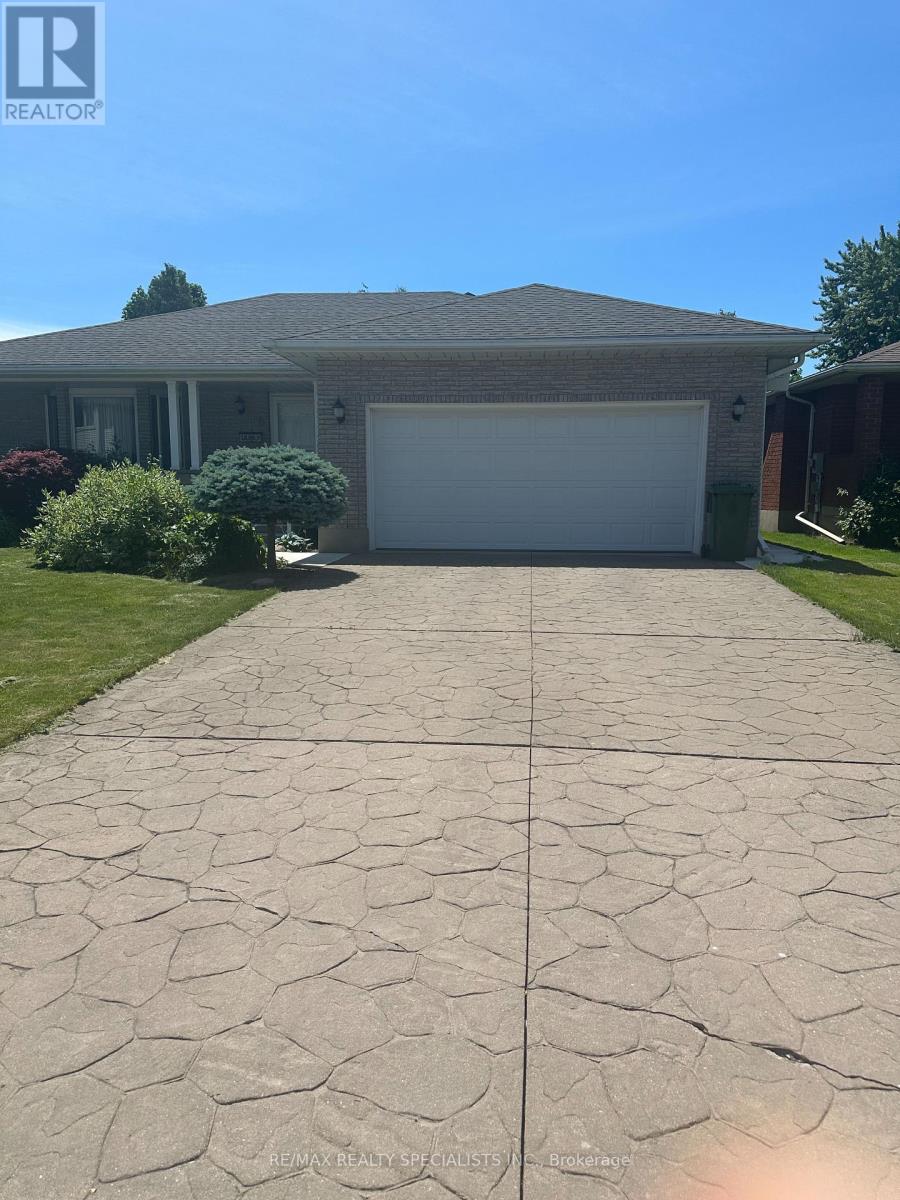3 Bedroom
3 Bathroom
Bungalow
Fireplace
Central Air Conditioning
Forced Air
$2,800 Monthly
A rare find Bungalow with Double Car Garage!!!! Approx 1750 sq feet on the main floor. This spacious ranch was quality built by Russell Crosby and features a main floor family room, Located on a quiet street close to Elgin Mall in St Thomas (approx. a 6-minute walk). New Laminate floors 2023!!!! Generous size L-shaped living dining room combo with lovely bay window. Eat in Kitchen with plenty of cupboards and a high bar that is open to the main floor family room. The family room features a gas fireplace and walkout to a large sundeck and lovely good-sized yard. Enter inside from garage to mudroom/laundry area and convenient 2 Pc bath. Note there are 3 baths all on one floor! The master suite features a full 4 pc ensuite. Outside there is a pressed concrete double drive, new concrete walkways in 2022, and a lovely front porch. New screen door 2021. The lower level has a cedar-lined closet. This original owner has truly loved and beautifully maintained this home. A pleasure to show!!!! **** EXTRAS **** The Tenant pays 100% Utilities for the term of the Lease. Need Credit report, Job Letter, Income verification, No Pets and No smoking. (id:12178)
Property Details
|
MLS® Number
|
X8357688 |
|
Property Type
|
Single Family |
|
Community Name
|
SE |
|
Parking Space Total
|
6 |
Building
|
Bathroom Total
|
3 |
|
Bedrooms Above Ground
|
3 |
|
Bedrooms Total
|
3 |
|
Appliances
|
Water Meter, Dryer, Refrigerator, Stove, Washer |
|
Architectural Style
|
Bungalow |
|
Basement Development
|
Unfinished |
|
Basement Type
|
N/a (unfinished) |
|
Construction Style Attachment
|
Detached |
|
Cooling Type
|
Central Air Conditioning |
|
Exterior Finish
|
Brick |
|
Fireplace Present
|
Yes |
|
Fireplace Total
|
1 |
|
Foundation Type
|
Poured Concrete |
|
Heating Fuel
|
Natural Gas |
|
Heating Type
|
Forced Air |
|
Stories Total
|
1 |
|
Type
|
House |
|
Utility Water
|
Municipal Water |
Parking
Land
|
Acreage
|
No |
|
Sewer
|
Sanitary Sewer |
|
Size Irregular
|
55 X 120 Ft |
|
Size Total Text
|
55 X 120 Ft |
Rooms
| Level |
Type |
Length |
Width |
Dimensions |
|
Main Level |
Living Room |
5.18 m |
3.97 m |
5.18 m x 3.97 m |
|
Main Level |
Dining Room |
3.86 m |
3.06 m |
3.86 m x 3.06 m |
|
Main Level |
Family Room |
5.8 m |
3.97 m |
5.8 m x 3.97 m |
|
Main Level |
Kitchen |
3.66 m |
3.72 m |
3.66 m x 3.72 m |
|
Main Level |
Primary Bedroom |
4.68 m |
3.66 m |
4.68 m x 3.66 m |
|
Main Level |
Bedroom 2 |
4.72 m |
3.15 m |
4.72 m x 3.15 m |
|
Main Level |
Bedroom 3 |
2.87 m |
2.83 m |
2.87 m x 2.83 m |
|
Main Level |
Laundry Room |
4 m |
2 m |
4 m x 2 m |
https://www.realtor.ca/real-estate/26923025/16-farmington-drive-e-st-thomas-se




























