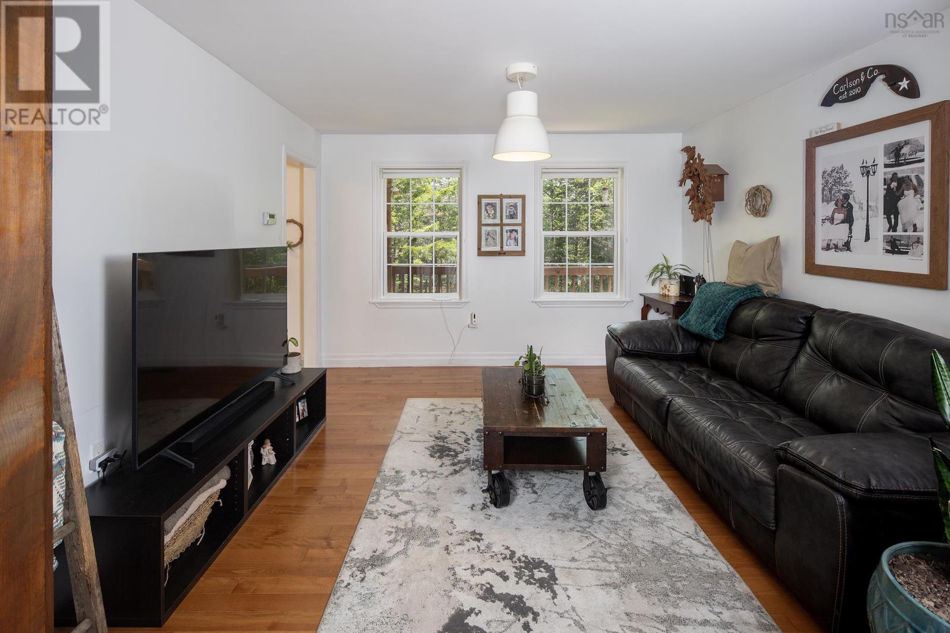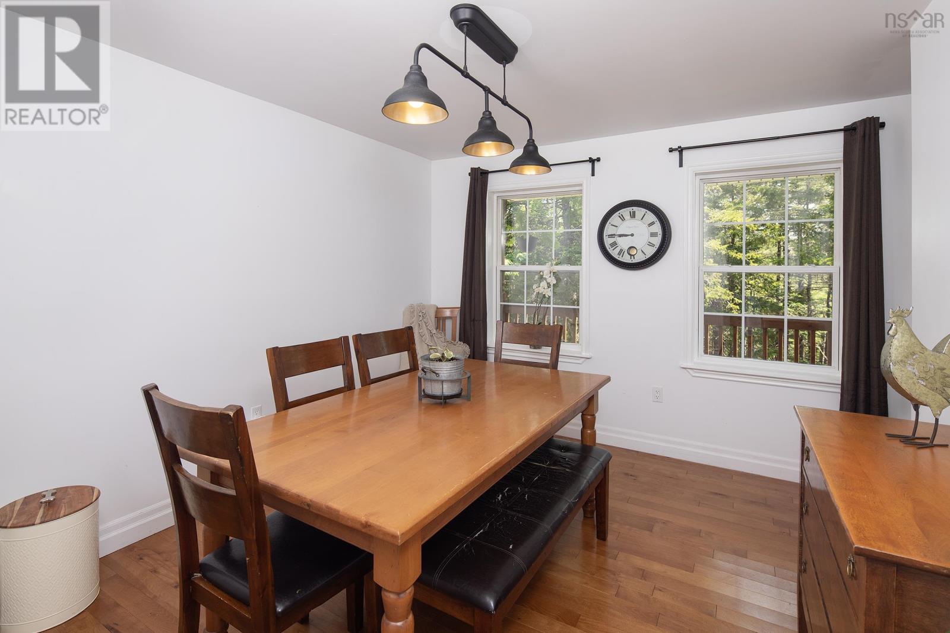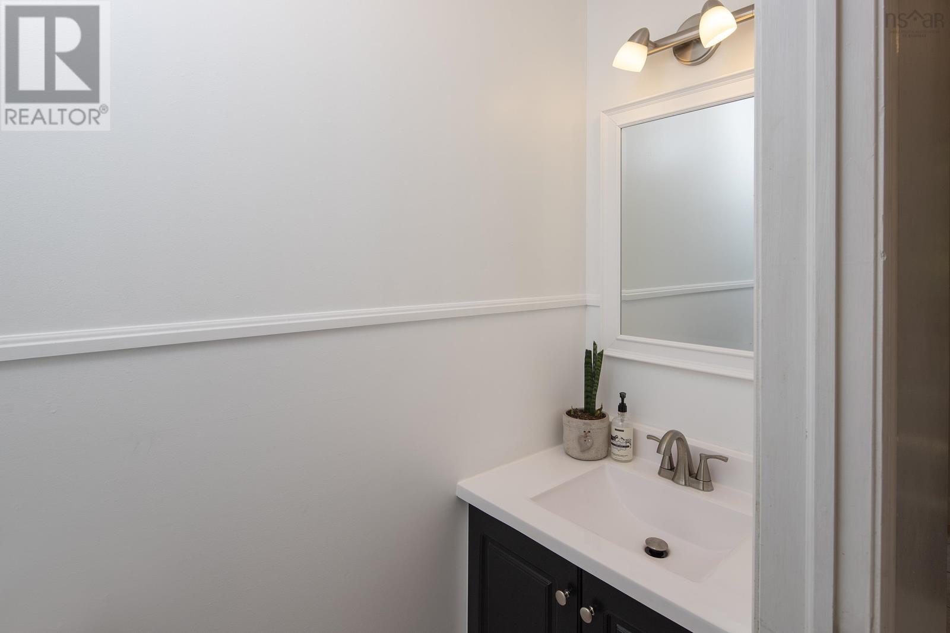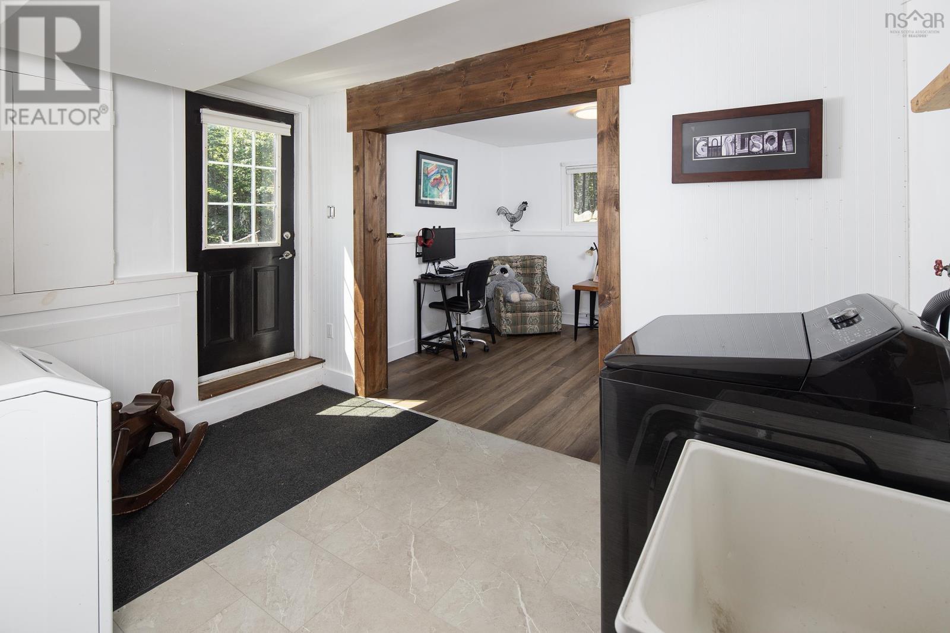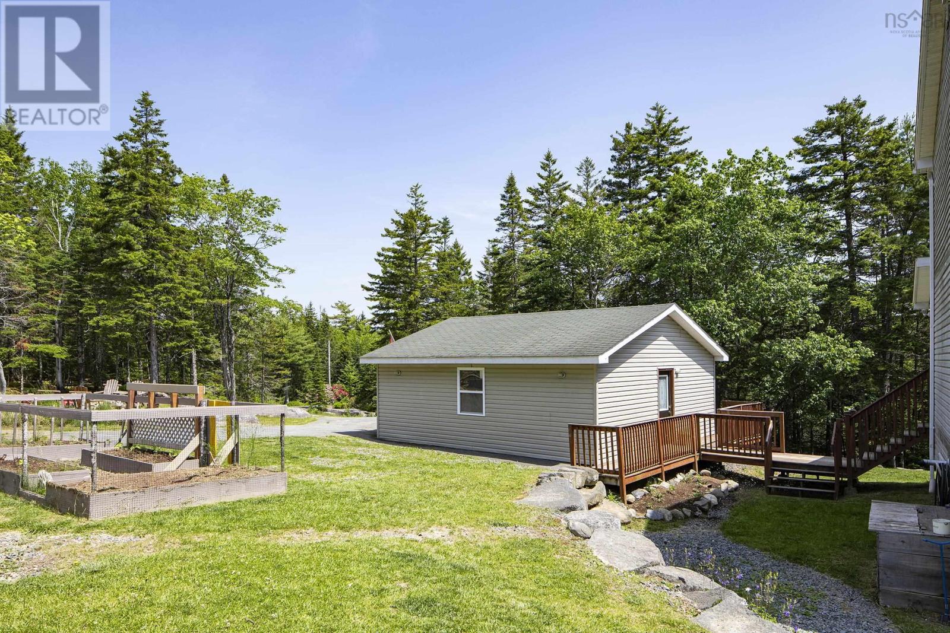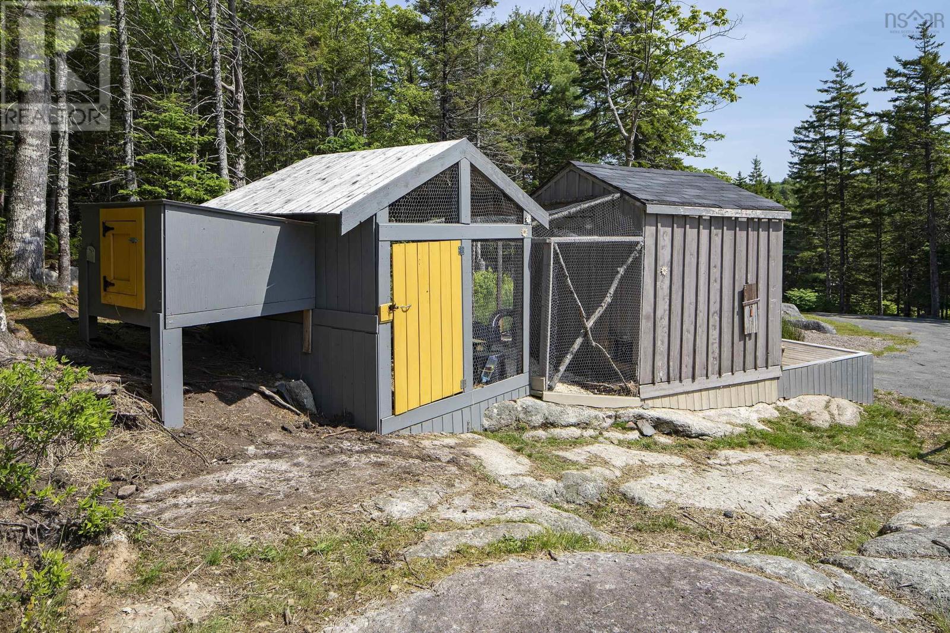4 Bedroom
4 Bathroom
Acreage
Partially Landscaped
$649,900
Nestled in the fabulous neighborhood of Kingswood, this traditional two-story home offers the best of both worlds: proximity to urban amenities while enjoying a peaceful setting on 2.3 acres of privacy. If you have ever dreamed of collecting free-range eggs, this property includes a charming chicken coup. The home features four spacious bedrooms(3 up - 1 down), 3 full baths & 1 half baths, a newer kitchen that opens to a cozy family room highlighted with a pellet stove for added heat for those cooler days. A seamless flow to the front living space and a separate dining area is perfect for gatherings and entertaining. The lower level boasts a walk-in foyer with a convenient full bath, adding to the home's functionality charm. Additionally, the property includes a detached garage and double entrance driveways on each side of the lot, providing ample parking and easy access. Don't miss this incredible opportunity for suburban living so close to the urban center! Secure your place in a family-friendly community within a sought-after school zone today! (id:12178)
Property Details
|
MLS® Number
|
202414618 |
|
Property Type
|
Single Family |
|
Community Name
|
Hammonds Plains |
|
Amenities Near By
|
Park, Playground, Public Transit, Place Of Worship |
|
Community Features
|
Recreational Facilities, School Bus |
|
Structure
|
Shed |
Building
|
Bathroom Total
|
4 |
|
Bedrooms Above Ground
|
3 |
|
Bedrooms Below Ground
|
1 |
|
Bedrooms Total
|
4 |
|
Appliances
|
Stove, Dishwasher, Dryer, Washer, Refrigerator |
|
Basement Development
|
Finished |
|
Basement Features
|
Walk Out |
|
Basement Type
|
Full (finished) |
|
Constructed Date
|
1999 |
|
Construction Style Attachment
|
Detached |
|
Exterior Finish
|
Vinyl |
|
Flooring Type
|
Carpeted, Ceramic Tile, Hardwood, Laminate |
|
Foundation Type
|
Poured Concrete |
|
Half Bath Total
|
1 |
|
Stories Total
|
2 |
|
Total Finished Area
|
2414 Sqft |
|
Type
|
House |
|
Utility Water
|
Drilled Well |
Parking
|
Garage
|
|
|
Detached Garage
|
|
|
Parking Space(s)
|
|
Land
|
Acreage
|
Yes |
|
Land Amenities
|
Park, Playground, Public Transit, Place Of Worship |
|
Landscape Features
|
Partially Landscaped |
|
Sewer
|
Septic System |
|
Size Irregular
|
2.3 |
|
Size Total
|
2.3 Ac |
|
Size Total Text
|
2.3 Ac |
Rooms
| Level |
Type |
Length |
Width |
Dimensions |
|
Second Level |
Primary Bedroom |
|
|
17.7 x 12.3 |
|
Second Level |
Bedroom |
|
|
10.1 x 13.4 |
|
Second Level |
Bedroom |
|
|
10.3 x 12.7 |
|
Second Level |
Ensuite (# Pieces 2-6) |
|
|
5.2 x 4.10 |
|
Second Level |
Bath (# Pieces 1-6) |
|
|
4.11 x 6.6 |
|
Lower Level |
Bedroom |
|
|
10.3 x 13.7 |
|
Lower Level |
Games Room |
|
|
11.8 x 19.7 |
|
Lower Level |
Laundry Room |
|
|
12.1 x 12.2 |
|
Lower Level |
Bath (# Pieces 1-6) |
|
|
4.7 x 6.8 |
|
Main Level |
Kitchen |
|
|
10.7 x 10.3 |
|
Main Level |
Living Room |
|
|
12.3 x 12.2 |
|
Main Level |
Family Room |
|
|
12.10 x 10.3 |
|
Main Level |
Dining Room |
|
|
12.10 x 12.2 |
|
Main Level |
Bath (# Pieces 1-6) |
|
|
TBD |
https://www.realtor.ca/real-estate/27075679/16-bonn-drive-hammonds-plains-hammonds-plains









