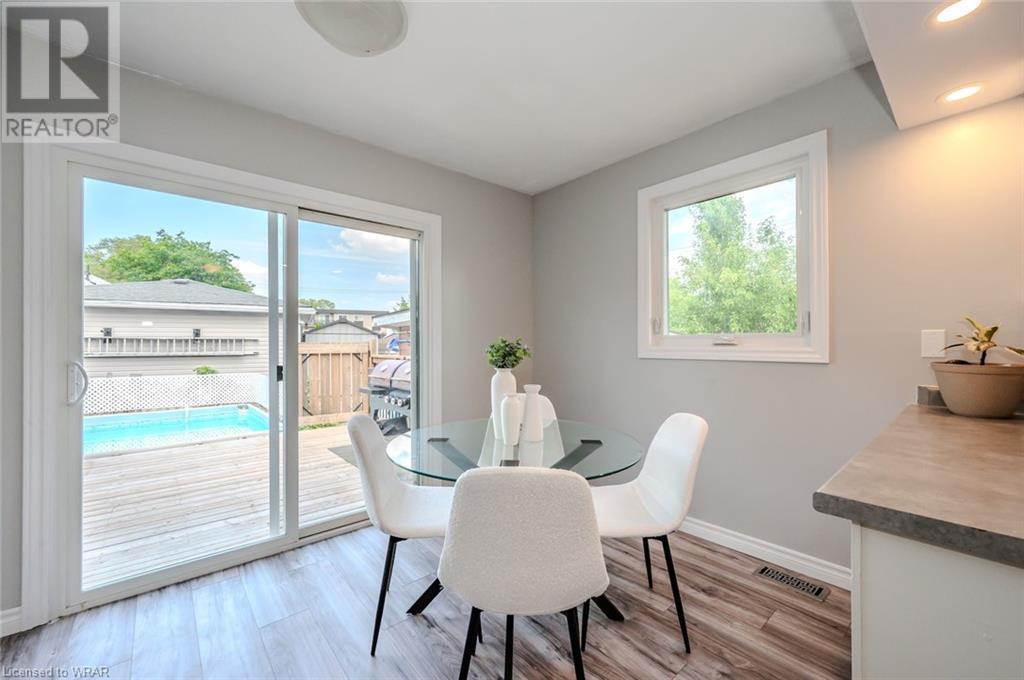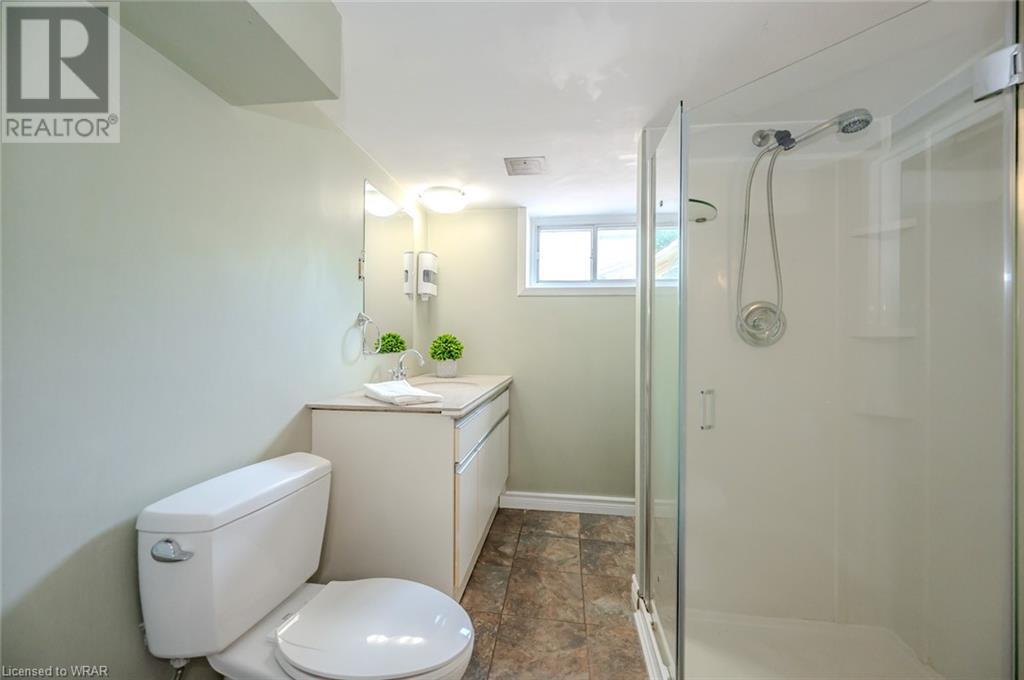2 Bedroom
2 Bathroom
1104 sqft
Fireplace
Above Ground Pool
Central Air Conditioning
Forced Air
$549,000
Welcome to 16 Barbara Crescent in Kitchener! This single-detached home is larger than it looks, with a significant addition that gives this 1950s-era home plenty of extra space for a growing family & income potential. Starting on the main level, there's a spacious L-shaped living/dining room with an extra large three-piece main bath and a separate side entrance with a mudroom. Up a few steps, you'll love the bright kitchen with updated windows, lots of counter space, newer stainless steel appliances, a breakfast area, and sliders out to the deck. A sizeable primary bedroom with plenty of closet space completes this level. The second floor is accessed from the living room and features a cool loft-style bedroom with its own separate entrance. The partially finished basement has lots of potential for additional bedrooms, a home office, a workout space and more! The finished area includes a large rec room with a gas fireplace, two bonus rooms and a three pc bathroom. The outdoor space includes parking for five cars, two storage sheds, a fantastic covered front porch, a large deck w/ gazebo and an above-ground pool! (id:12178)
Property Details
|
MLS® Number
|
40602989 |
|
Property Type
|
Single Family |
|
Amenities Near By
|
Park, Public Transit, Schools, Shopping |
|
Equipment Type
|
Water Heater |
|
Features
|
Paved Driveway |
|
Parking Space Total
|
5 |
|
Pool Type
|
Above Ground Pool |
|
Rental Equipment Type
|
Water Heater |
|
Structure
|
Shed |
Building
|
Bathroom Total
|
2 |
|
Bedrooms Above Ground
|
2 |
|
Bedrooms Total
|
2 |
|
Appliances
|
Dishwasher, Dryer, Refrigerator, Stove, Water Softener, Washer, Hood Fan |
|
Basement Development
|
Partially Finished |
|
Basement Type
|
Full (partially Finished) |
|
Construction Style Attachment
|
Detached |
|
Cooling Type
|
Central Air Conditioning |
|
Exterior Finish
|
Brick Veneer, Other |
|
Fireplace Present
|
Yes |
|
Fireplace Total
|
1 |
|
Foundation Type
|
Block |
|
Heating Fuel
|
Natural Gas |
|
Heating Type
|
Forced Air |
|
Stories Total
|
2 |
|
Size Interior
|
1104 Sqft |
|
Type
|
House |
|
Utility Water
|
Municipal Water |
Land
|
Acreage
|
No |
|
Fence Type
|
Fence |
|
Land Amenities
|
Park, Public Transit, Schools, Shopping |
|
Sewer
|
Municipal Sewage System |
|
Size Frontage
|
51 Ft |
|
Size Total Text
|
Under 1/2 Acre |
|
Zoning Description
|
R2b |
Rooms
| Level |
Type |
Length |
Width |
Dimensions |
|
Second Level |
Bedroom |
|
|
17'5'' x 22'6'' |
|
Basement |
Office |
|
|
10'9'' x 7'1'' |
|
Basement |
Laundry Room |
|
|
10'9'' x 7'1'' |
|
Basement |
Bonus Room |
|
|
16'4'' x 8'5'' |
|
Basement |
Recreation Room |
|
|
17'0'' x 11'8'' |
|
Basement |
3pc Bathroom |
|
|
Measurements not available |
|
Basement |
Other |
|
|
22'0'' x 14'6'' |
|
Main Level |
Primary Bedroom |
|
|
17'5'' x 10'1'' |
|
Main Level |
Eat In Kitchen |
|
|
18'6'' x 12'7'' |
|
Main Level |
3pc Bathroom |
|
|
Measurements not available |
|
Main Level |
Dining Room |
|
|
10'6'' x 19'0'' |
|
Main Level |
Living Room |
|
|
11'9'' x 11'11'' |
https://www.realtor.ca/real-estate/27073524/16-barbara-crescent-kitchener














































