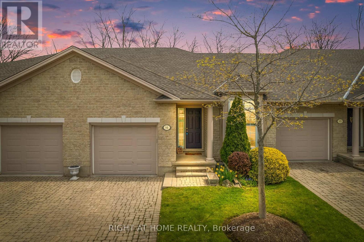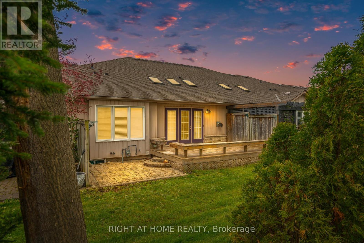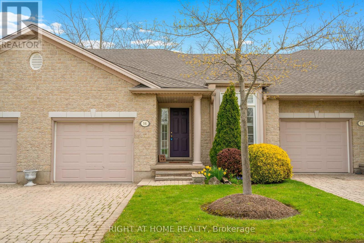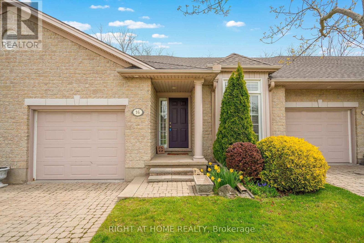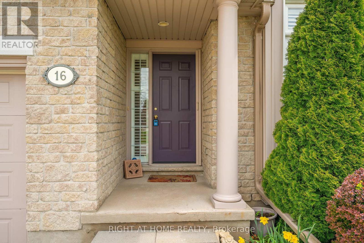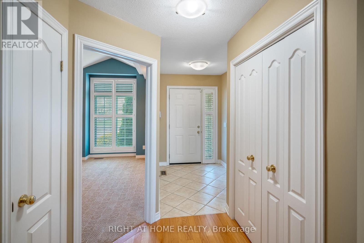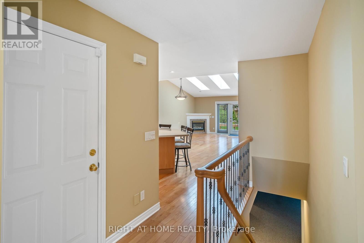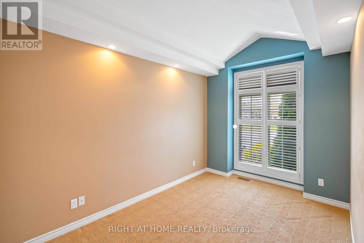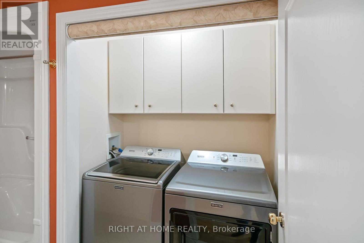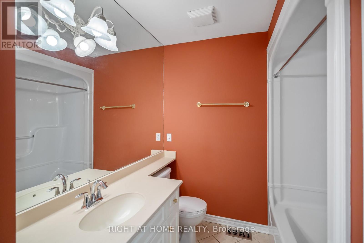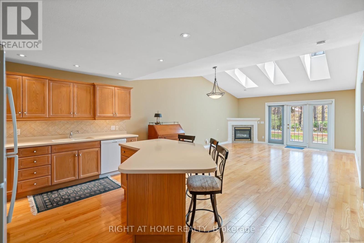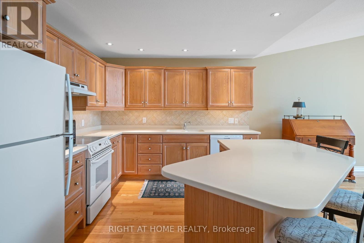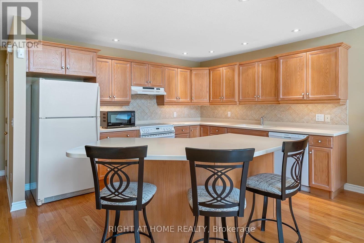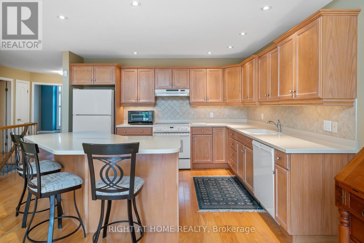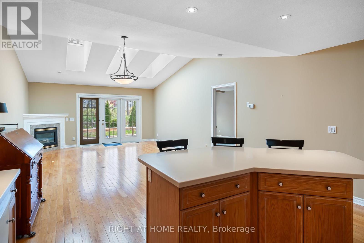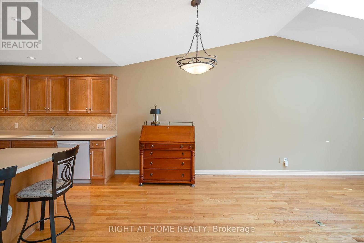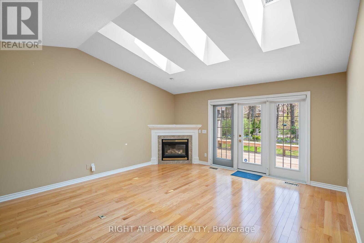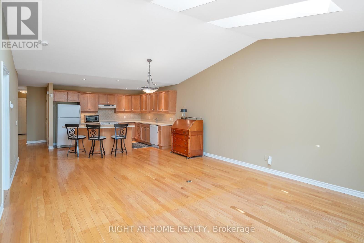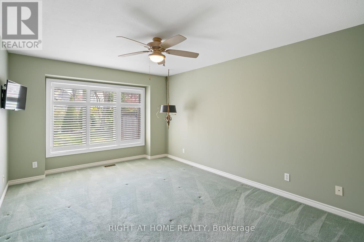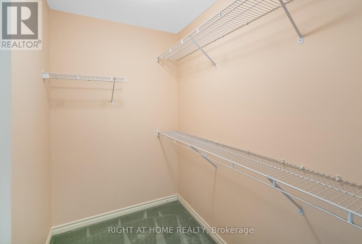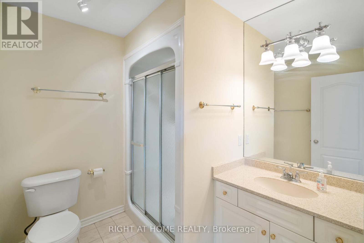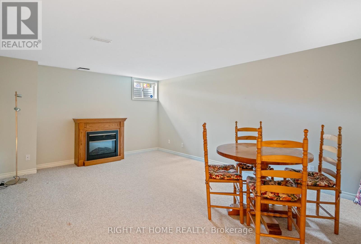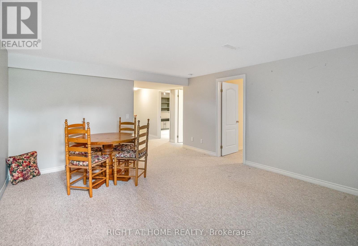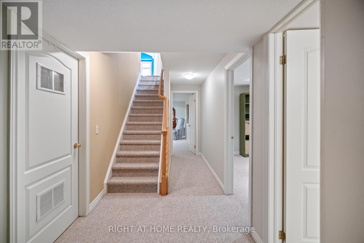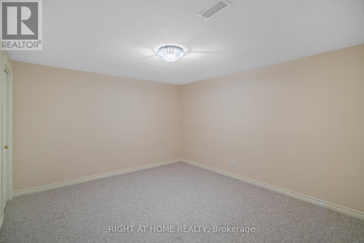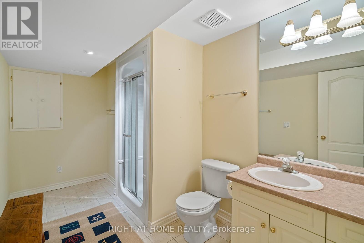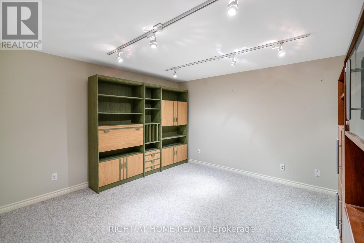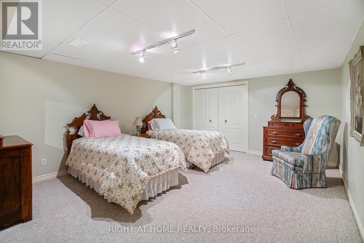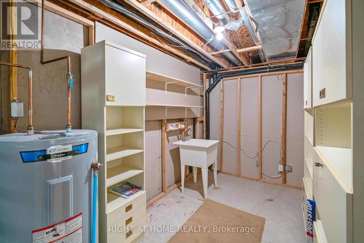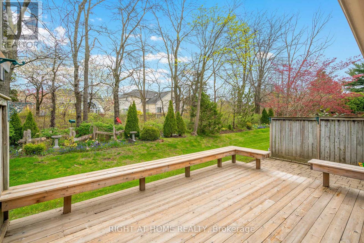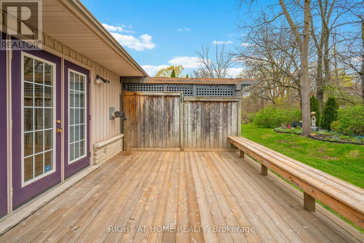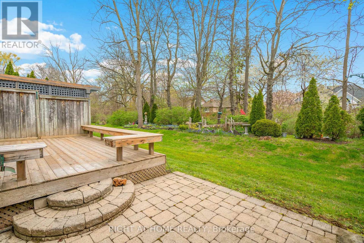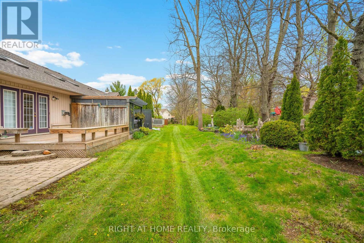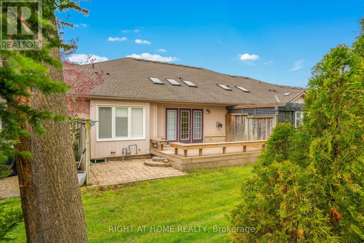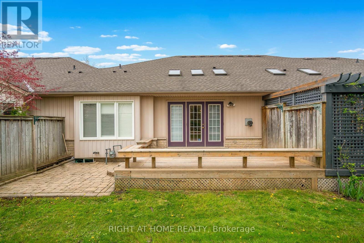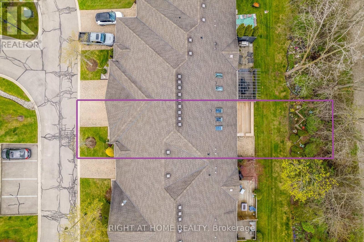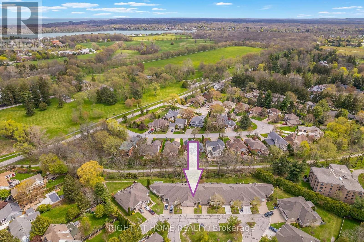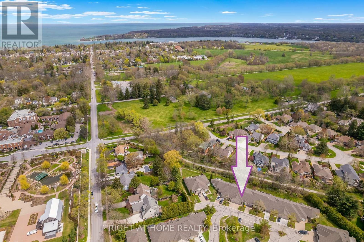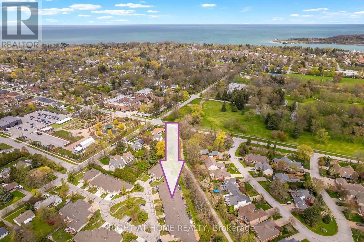16 - 556 King Street Niagara-On-The-Lake, Ontario L0S 1J0
$979,000Maintenance,
$625 Monthly
Maintenance,
$625 MonthlyHighly sought-after bungalow townhome in the heart of Old Town. Walk to everything Niagara on the Lake is known for. World class theatre, dining, Queen St shops and wineries. This well maintained complex allows privacy for all units as the lots are large and common areas are incredibly spacious and a fair distance from each other. The rear yard is backing onto the historical Heritage Trail. This unit is large with an open concept kitchen with breakfast bar and stools, solid oak hardwood floors, 3 skylights, large windows with california shutters, upgraded stair railings, updated furnace, and owned water heater 2023. The main floor features a large living room with cathedral ceiling and a walk-out to the full deck, 2 bedrooms, 2 bathrooms, walk-in closet and laundry. The lower level was finished by the builder having 3 bedrooms, 1 bathroom and a family room. Perfectly located in town, 2 minute walk to the Pillar & Post for lunch or dinner. Must see, wont last long! (id:12178)
Open House
This property has open houses!
2:00 pm
Ends at:4:00 pm
Property Details
| MLS® Number | X8310406 |
| Property Type | Single Family |
| Amenities Near By | Park, Public Transit |
| Community Features | Pet Restrictions |
| Features | Cul-de-sac |
| Parking Space Total | 2 |
Building
| Bathroom Total | 3 |
| Bedrooms Above Ground | 2 |
| Bedrooms Below Ground | 3 |
| Bedrooms Total | 5 |
| Amenities | Visitor Parking |
| Appliances | Water Heater |
| Architectural Style | Bungalow |
| Basement Development | Finished |
| Basement Type | Full (finished) |
| Cooling Type | Central Air Conditioning |
| Fireplace Present | Yes |
| Heating Fuel | Natural Gas |
| Heating Type | Forced Air |
| Stories Total | 1 |
| Type | Row / Townhouse |
Parking
| Attached Garage |
Land
| Acreage | No |
| Land Amenities | Park, Public Transit |
| Surface Water | Lake/pond |
Rooms
| Level | Type | Length | Width | Dimensions |
|---|---|---|---|---|
| Lower Level | Utility Room | 4.88 m | 2.24 m | 4.88 m x 2.24 m |
| Lower Level | Bedroom 3 | 3.78 m | 3.78 m | 3.78 m x 3.78 m |
| Lower Level | Bedroom 4 | 5.03 m | 4.39 m | 5.03 m x 4.39 m |
| Lower Level | Bedroom 5 | 3.78 m | 3.78 m | 3.78 m x 3.78 m |
| Lower Level | Recreational, Games Room | 4.95 m | 4.39 m | 4.95 m x 4.39 m |
| Main Level | Foyer | 2.08 m | 1.68 m | 2.08 m x 1.68 m |
| Main Level | Kitchen | 4.98 m | 3.17 m | 4.98 m x 3.17 m |
| Main Level | Dining Room | 4.8 m | 3 m | 4.8 m x 3 m |
| Main Level | Living Room | 4.8 m | 3.94 m | 4.8 m x 3.94 m |
| Main Level | Primary Bedroom | 4.8 m | 3.38 m | 4.8 m x 3.38 m |
| Main Level | Bedroom 2 | 4.09 m | 2.62 m | 4.09 m x 2.62 m |
https://www.realtor.ca/real-estate/26853918/16-556-king-street-niagara-on-the-lake

