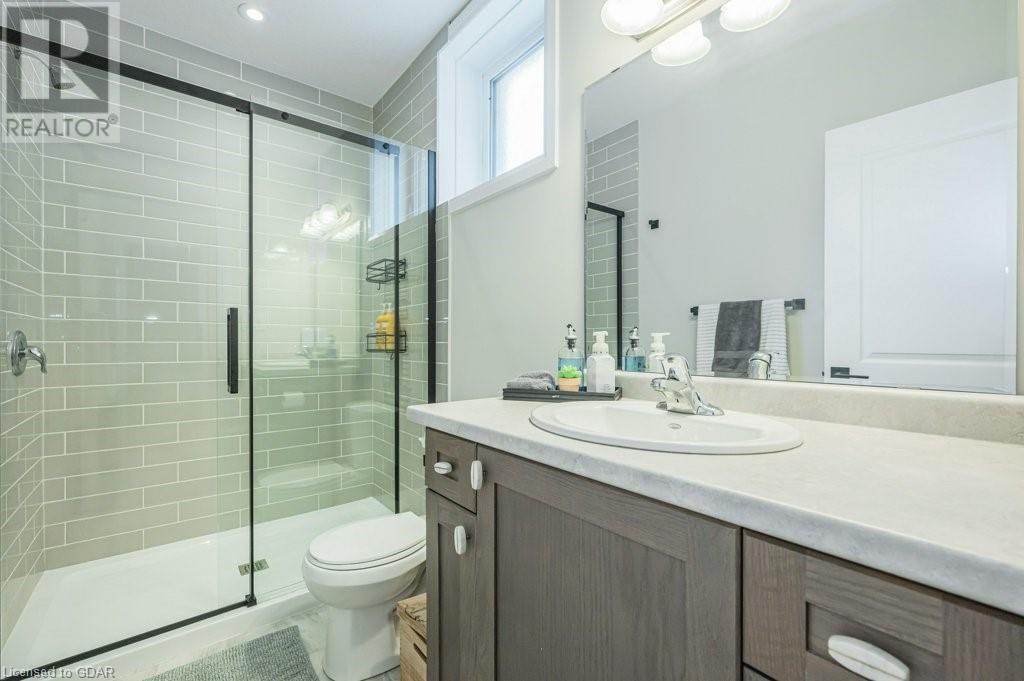1598 Fischer Hallman Road Kitchener, Ontario N2R 0R7
$499,900Maintenance, Insurance, Common Area Maintenance, Landscaping
$240.60 Monthly
Maintenance, Insurance, Common Area Maintenance, Landscaping
$240.60 MonthlyStunning, magazine worthy 2 bedroom, 3 bath condo in Huron Park. Walk a few steps from your private parking space up onto a covered porch and into the foyer. Now, the open concept kitchen/living room with walkout to private balcony will wow you. Large kitchen area with plenty of cabinet space, quartz countertops, bright white subway tile backsplash, stainless appliances, and large windows for lots of sunlight. The living room has sliders out to a sitting area for a private cup of tea in the morning. From the living room, a couple of steps down to a convenient powder room, and a few more steps to the bedrooms quarters. Generous Primary bedroom with walk in closet and large primary ensuite with walk in shower. A second bedroom is a sweet child's bedroom or office, with its own 4 piece bathroom. A separate laundry room is also housed on this floor for convenience. Contemporary living at its best, this home is located easy walking distance to excellent schools and Sports Complex, and the maintenance fees include High Speed Internet. (id:12178)
Property Details
| MLS® Number | 40612208 |
| Property Type | Single Family |
| Amenities Near By | Park, Public Transit, Schools, Shopping |
| Community Features | Community Centre |
| Equipment Type | Rental Water Softener |
| Features | Balcony, Paved Driveway |
| Parking Space Total | 1 |
| Rental Equipment Type | Rental Water Softener |
Building
| Bathroom Total | 3 |
| Bedrooms Below Ground | 2 |
| Bedrooms Total | 2 |
| Appliances | Dishwasher, Dryer, Refrigerator, Stove, Washer |
| Architectural Style | 2 Level |
| Basement Development | Finished |
| Basement Type | Full (finished) |
| Construction Style Attachment | Attached |
| Cooling Type | Central Air Conditioning |
| Exterior Finish | Concrete, Stucco |
| Foundation Type | Poured Concrete |
| Half Bath Total | 1 |
| Heating Fuel | Natural Gas |
| Heating Type | Forced Air |
| Stories Total | 2 |
| Size Interior | 1341 Sqft |
| Type | Row / Townhouse |
| Utility Water | Municipal Water |
Parking
| Visitor Parking |
Land
| Access Type | Road Access |
| Acreage | No |
| Land Amenities | Park, Public Transit, Schools, Shopping |
| Landscape Features | Landscaped |
| Sewer | Municipal Sewage System |
| Size Total Text | Under 1/2 Acre |
| Zoning Description | Mu-1 |
Rooms
| Level | Type | Length | Width | Dimensions |
|---|---|---|---|---|
| Basement | Laundry Room | 7'4'' x 7'4'' | ||
| Basement | 4pc Bathroom | Measurements not available | ||
| Basement | Bedroom | 12'9'' x 8'6'' | ||
| Basement | Full Bathroom | Measurements not available | ||
| Basement | Primary Bedroom | 11'3'' x 11'1'' | ||
| Main Level | Utility Room | 5'9'' x 4'8'' | ||
| Main Level | 2pc Bathroom | Measurements not available | ||
| Main Level | Kitchen | 15'3'' x 9'3'' | ||
| Main Level | Living Room | 19'5'' x 12'3'' |
https://www.realtor.ca/real-estate/27104633/1598-fischer-hallman-road-kitchener






























