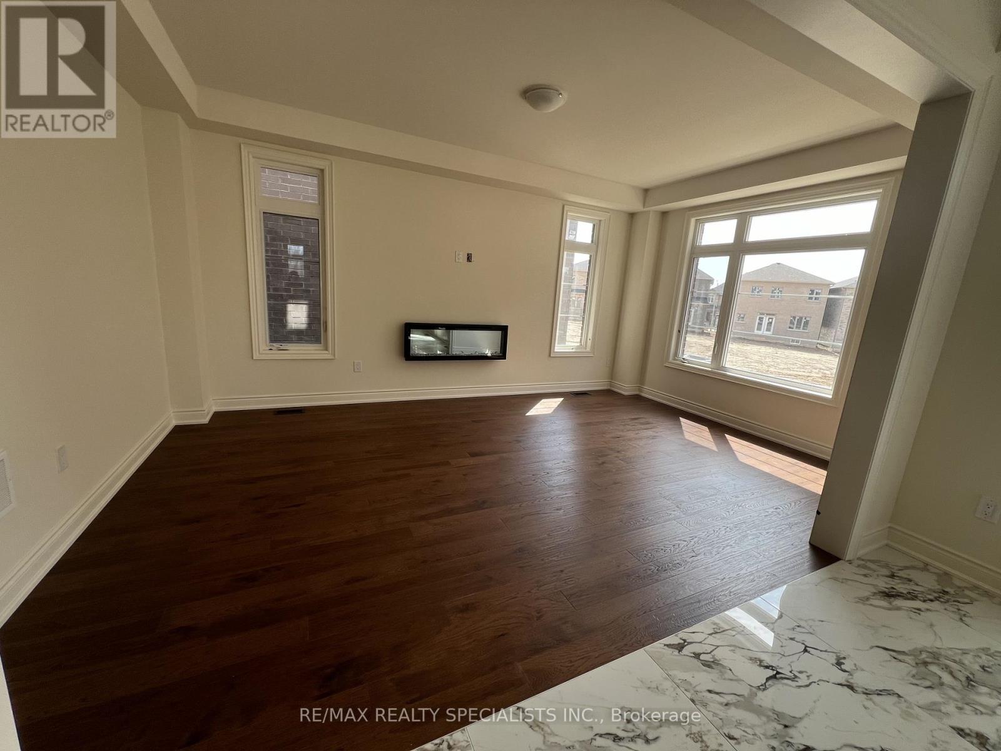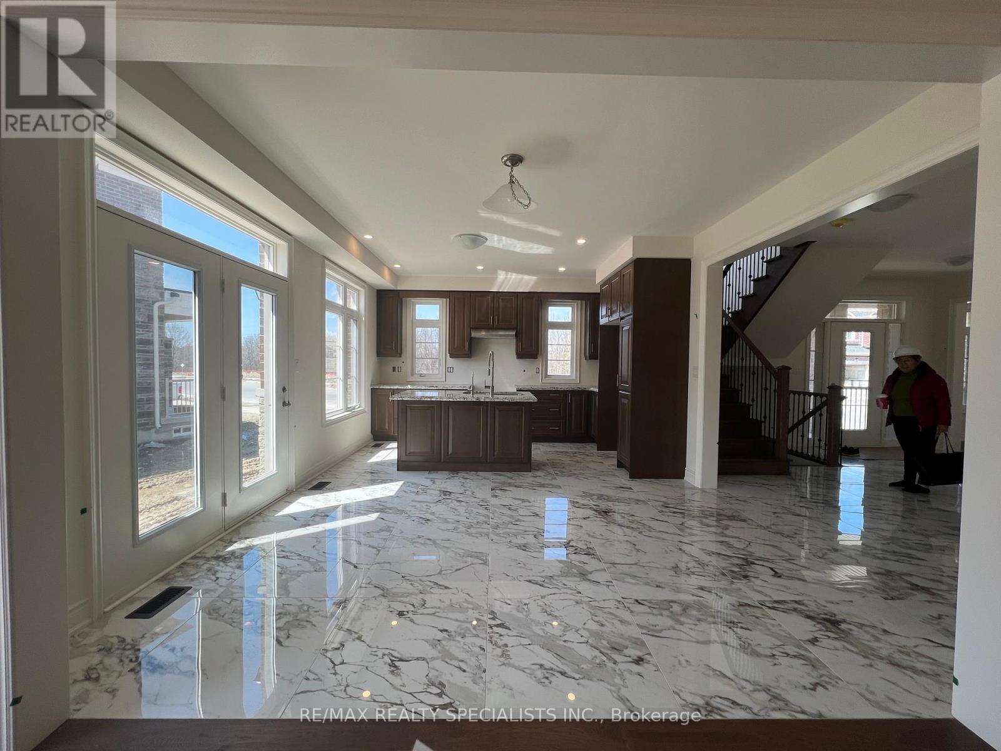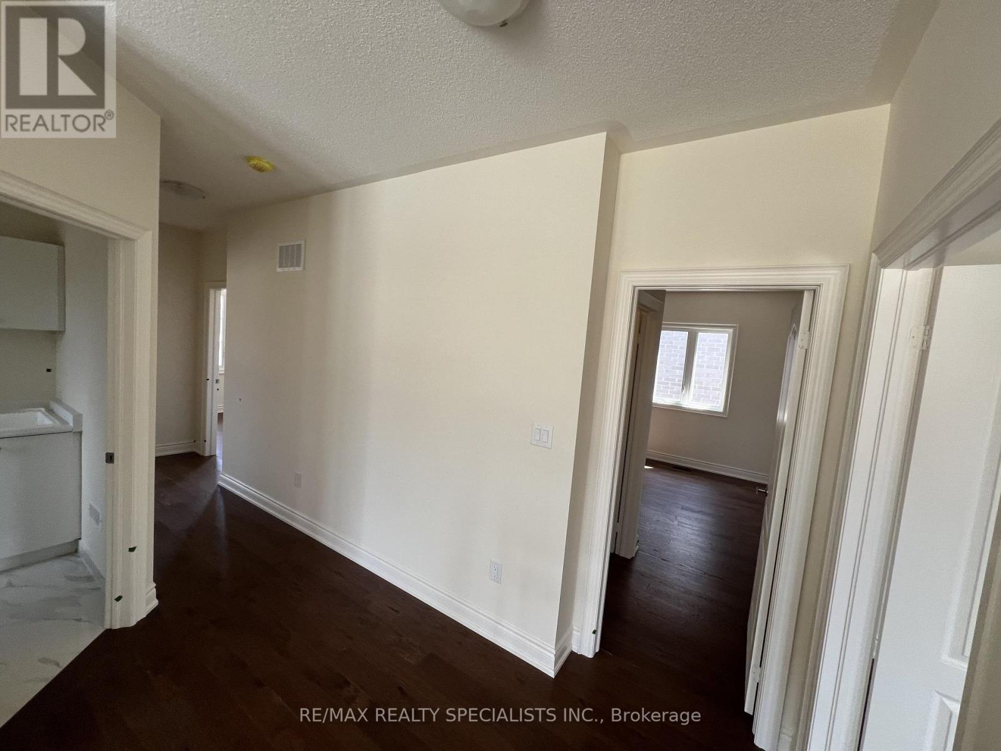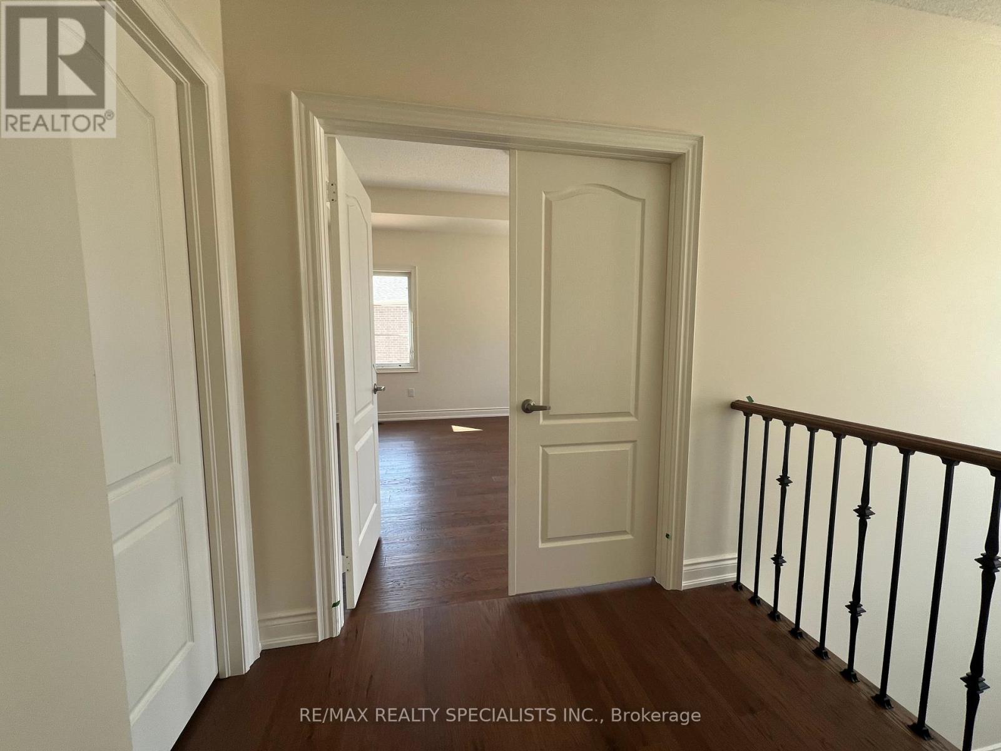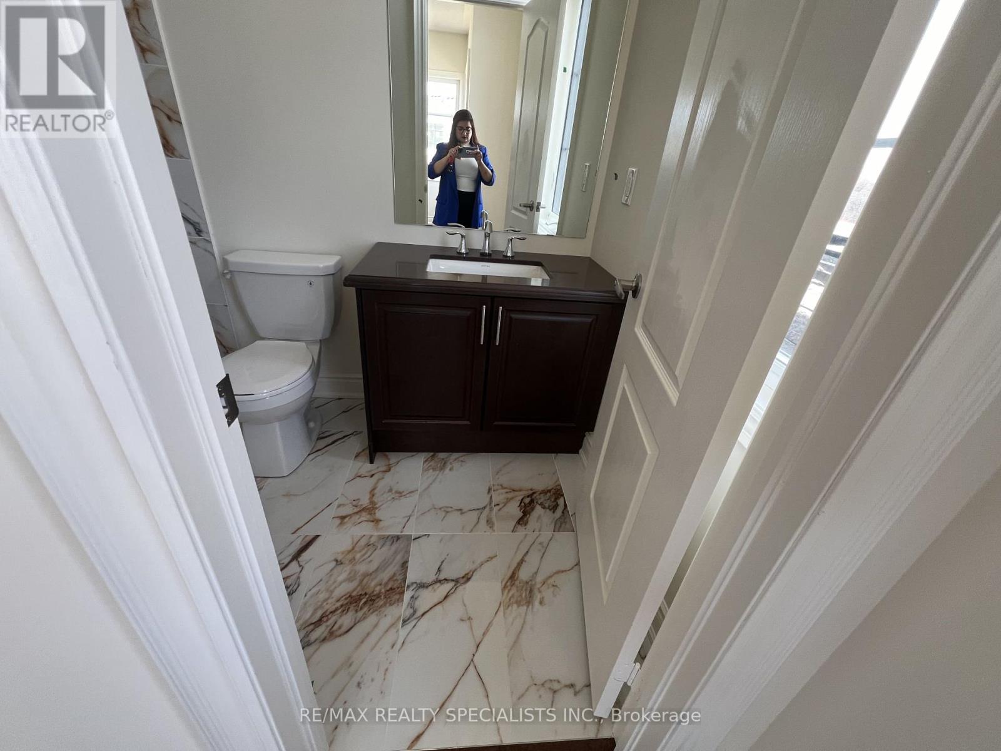4 Bedroom
4 Bathroom
Fireplace
Central Air Conditioning
Forced Air
$1,389,900
ASSIGNMENT 158 ATTWATER DR, Cambridge, Ontario. The Never Lived in Starlane Home Hazel Glenn Lot 95 Preston 14 Elevation 3 Model Beautiful CORNER lot, 9 Ceiling main floor & second floor. 2845sq/ft as per Builder. FULL TARION WARRANTY. The House has 4 Bed Rms & 3.5 Bath Rms. 2nd Floor with 5 Piece Ensuite Master Bed Rm. All bedrooms attached with Bathroom & Upgraded Natural hardwood for Bedrms &Hallway. Upgraded Kitchen Cabinets, Ceramic Tile Flooring 30X30 in Foyer, Main Hallway, Lower Landing to Basement, Powder Room and Kitchen & Breakfast. Stained Stairs, Railing 1st to 2nd Floor.Smooth Ceiling on Main floor. Upgraded Bath Tub in Master Suite. Upgraded to Air Conditioning Included. Gas Line for Stove & Back yard for BBQ. 1 Sink extra upgraded in 2nd Bathroom. **** EXTRAS **** $20,000 + Decor Package to Upgrade, $140,000 Deposit plus Upgrades Deposit $94,360. Full Tarion Warranty (id:12178)
Property Details
|
MLS® Number
|
X8440990 |
|
Property Type
|
Single Family |
|
Parking Space Total
|
4 |
Building
|
Bathroom Total
|
4 |
|
Bedrooms Above Ground
|
4 |
|
Bedrooms Total
|
4 |
|
Basement Development
|
Unfinished |
|
Basement Type
|
Full (unfinished) |
|
Construction Style Attachment
|
Detached |
|
Cooling Type
|
Central Air Conditioning |
|
Exterior Finish
|
Brick, Wood |
|
Fireplace Present
|
Yes |
|
Foundation Type
|
Brick |
|
Heating Fuel
|
Natural Gas |
|
Heating Type
|
Forced Air |
|
Stories Total
|
2 |
|
Type
|
House |
|
Utility Water
|
Municipal Water |
Parking
Land
|
Acreage
|
No |
|
Sewer
|
Sanitary Sewer |
|
Size Irregular
|
36 X 98 Ft ; Schedulel From Purchase Agreement Attacd |
|
Size Total Text
|
36 X 98 Ft ; Schedulel From Purchase Agreement Attacd |
Rooms
| Level |
Type |
Length |
Width |
Dimensions |
|
Second Level |
Bedroom |
5.73 m |
4.27 m |
5.73 m x 4.27 m |
|
Second Level |
Bedroom 2 |
4.21 m |
3.78 m |
4.21 m x 3.78 m |
|
Second Level |
Bedroom 3 |
4.63 m |
3.38 m |
4.63 m x 3.38 m |
|
Second Level |
Bedroom 4 |
3.35 m |
3.35 m |
3.35 m x 3.35 m |
|
Main Level |
Family Room |
5.79 m |
3.77 m |
5.79 m x 3.77 m |
|
Main Level |
Living Room |
5.49 m |
3.51 m |
5.49 m x 3.51 m |
|
Main Level |
Library |
3.23 m |
2.74 m |
3.23 m x 2.74 m |
|
Main Level |
Eating Area |
3.99 m |
3.05 m |
3.99 m x 3.05 m |
|
Main Level |
Kitchen |
3.99 m |
2.62 m |
3.99 m x 2.62 m |
https://www.realtor.ca/real-estate/27042748/158-attwater-drive-cambridge














