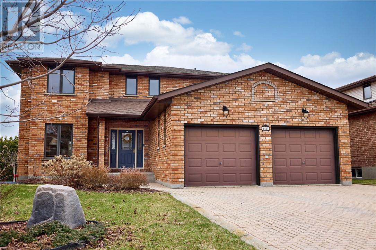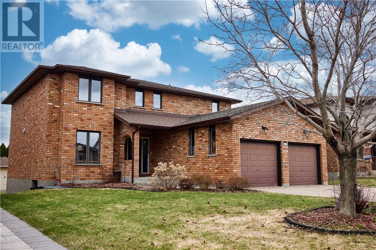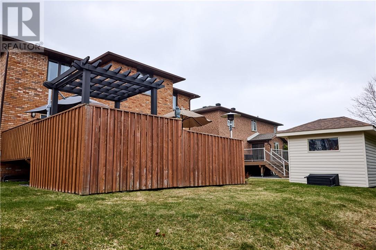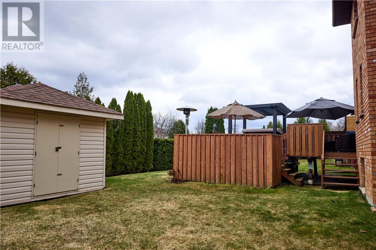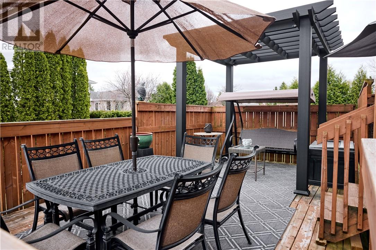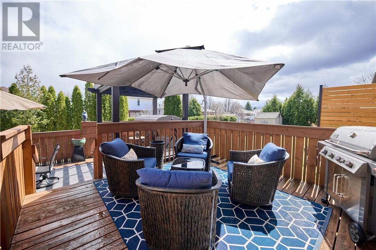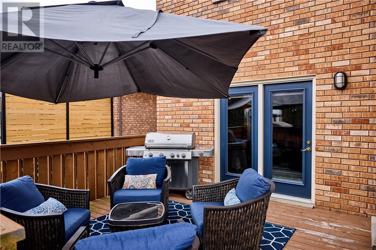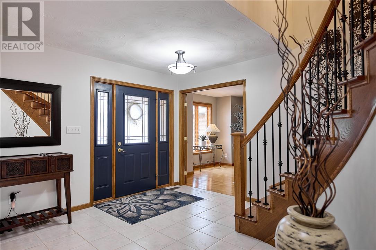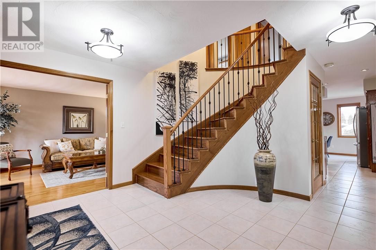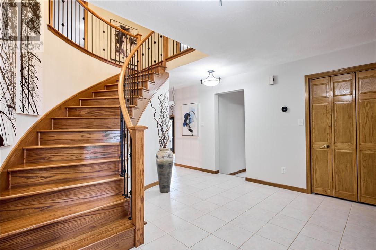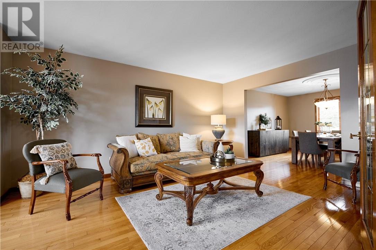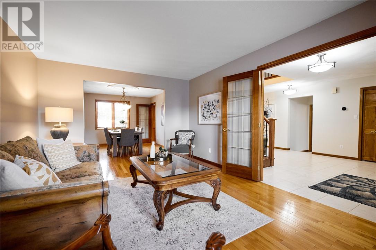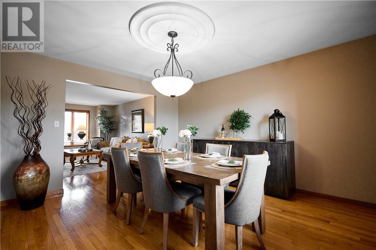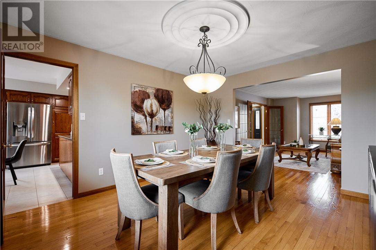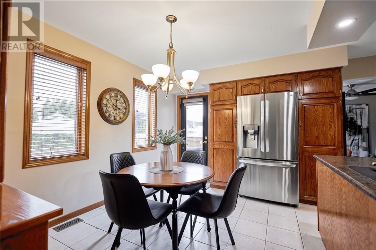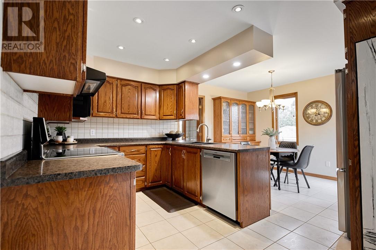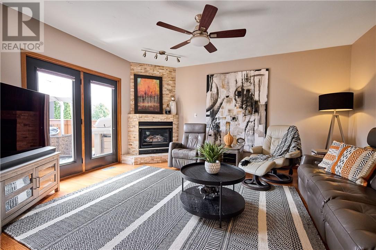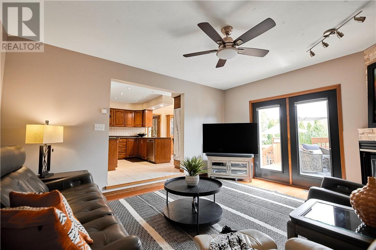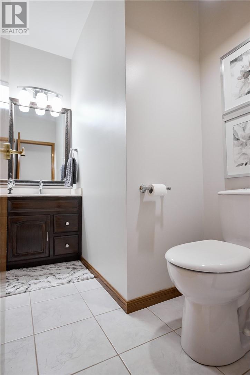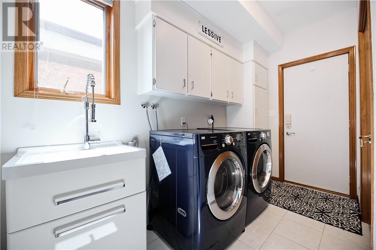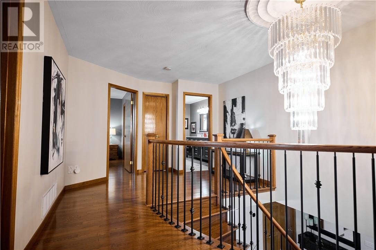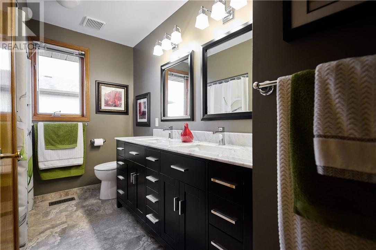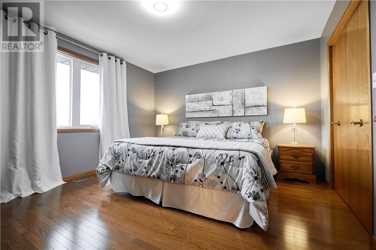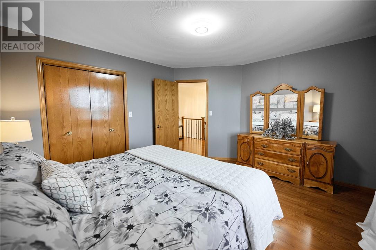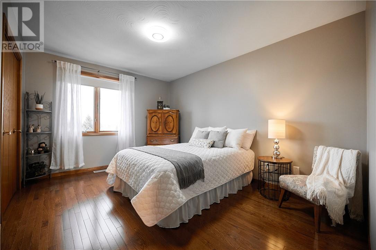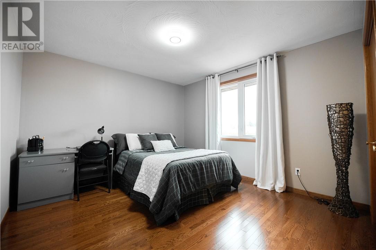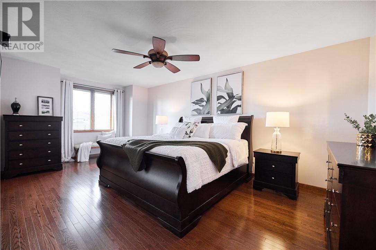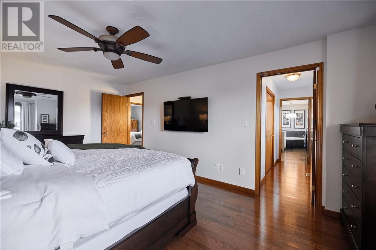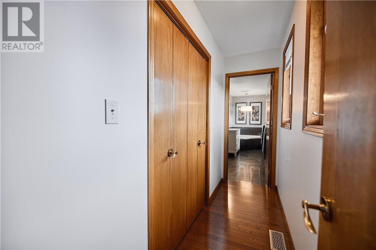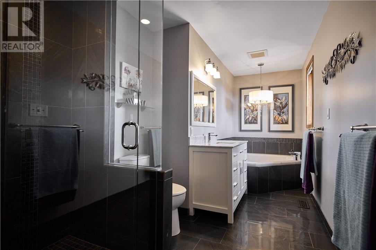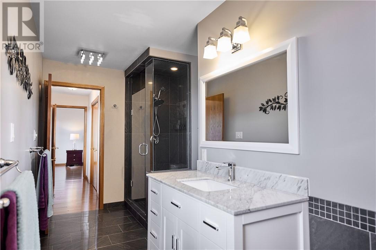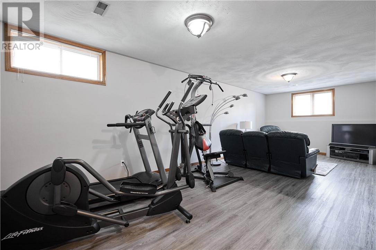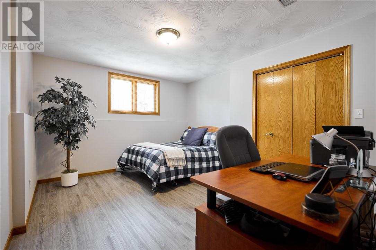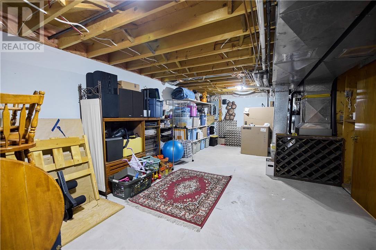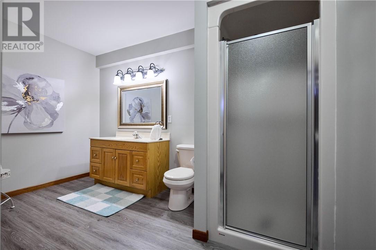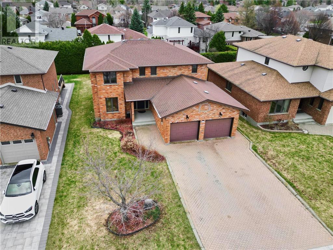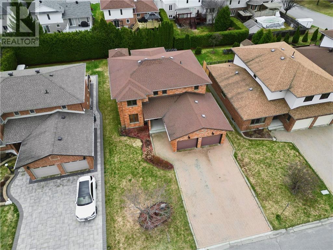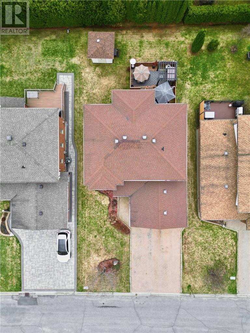5 Bedroom
4 Bathroom
Fireplace
Central Air Conditioning
Forced Air
$829,900
Welcome to 1561 Madison Ave nestled in the prime location of New Sudbury, where convenience meets luxury. This all brick, 2 storey home boasts impeccable curb appeal with its interlock driveway & double car garage, ensuring both functionality & visual appeal the moment you arrive. Enter this home to your large foyer & find a breathtaking wood staircase leading to 4 spacious bedrooms, 4pc bathroom with double sink & marble countertop. The grand primary suite features a spa like ensuite with glass & tile shower, a marble top vanity & corner tub; the ideal space to unwind after a long day. Main floor features large family room perfect for family get-togethers connecting to the dining area giving you seamless connection for those unforgettable meals. Eat-in kitchen with oak cabinets & stainless steel appliances is perfect for preparing meals & enjoy casual dining. The cozy sunken living room offers a charming gas fireplace & access to the expansive 2-tier deck, complete with pergola. Finishing off the main level you'll find a Laundry area & 2pc bathroom. The lower level gives you an expansive rec room, 3pc bathroom, 5th bedroom & 21x13 storage, ensuring that space is never an issue. From the charming exterior to its well appointed interior, this is the epitome of luxury living, offering both elegance & comfort in equal measures. Don't miss your chance to make this dream home yours! (id:12178)
Property Details
|
MLS® Number
|
2116162 |
|
Property Type
|
Single Family |
|
Amenities Near By
|
Golf Course, Park, Schools, Shopping |
|
Equipment Type
|
Water Heater - Gas |
|
Rental Equipment Type
|
Water Heater - Gas |
Building
|
Bathroom Total
|
4 |
|
Bedrooms Total
|
5 |
|
Basement Type
|
Full |
|
Cooling Type
|
Central Air Conditioning |
|
Exterior Finish
|
Brick |
|
Fireplace Fuel
|
Gas |
|
Fireplace Present
|
Yes |
|
Fireplace Total
|
1 |
|
Fireplace Type
|
Insert |
|
Flooring Type
|
Hardwood, Tile, Vinyl |
|
Half Bath Total
|
1 |
|
Heating Type
|
Forced Air |
|
Roof Material
|
Asphalt Shingle |
|
Roof Style
|
Unknown |
|
Stories Total
|
2 |
|
Type
|
House |
|
Utility Water
|
Municipal Water |
Parking
Land
|
Acreage
|
No |
|
Land Amenities
|
Golf Course, Park, Schools, Shopping |
|
Sewer
|
Municipal Sewage System |
|
Size Total Text
|
Under 1/2 Acre |
|
Zoning Description
|
R1-5 |
Rooms
| Level |
Type |
Length |
Width |
Dimensions |
|
Second Level |
4pc Bathroom |
|
|
11.6 x 4.7 |
|
Second Level |
Bedroom |
|
|
12.8 x 12.3 |
|
Second Level |
Bedroom |
|
|
13.5 x 10.4 |
|
Second Level |
Bedroom |
|
|
12.1 x 11.4 |
|
Second Level |
Ensuite |
|
|
16.2 x 7 |
|
Second Level |
Primary Bedroom |
|
|
18.2 x 12.2 |
|
Basement |
Storage |
|
|
27.2 x 13 |
|
Basement |
Bedroom |
|
|
13.6 x 11.8 |
|
Basement |
Recreational, Games Room |
|
|
29.5 x 11.5 |
|
Basement |
3pc Bathroom |
|
|
12 x 9.4 |
|
Main Level |
Laundry Room |
|
|
11.4 x 7.8 |
|
Main Level |
Foyer |
|
|
13.1 x 11.8 |
|
Main Level |
Living Room |
|
|
16.3 x 13.3 |
|
Main Level |
Family Room |
|
|
15.8 x 12 |
|
Main Level |
Dining Room |
|
|
13.5 x 12 |
|
Main Level |
Eat In Kitchen |
|
|
13.1 x 11.5 |
https://www.realtor.ca/real-estate/26782360/1561-madison-avenue-sudbury

