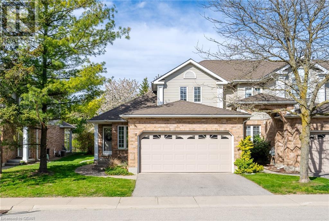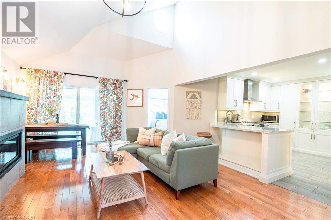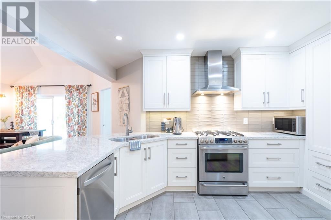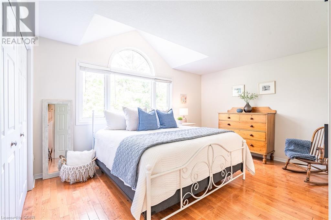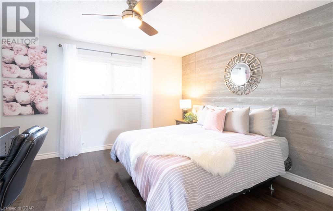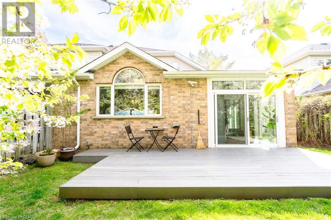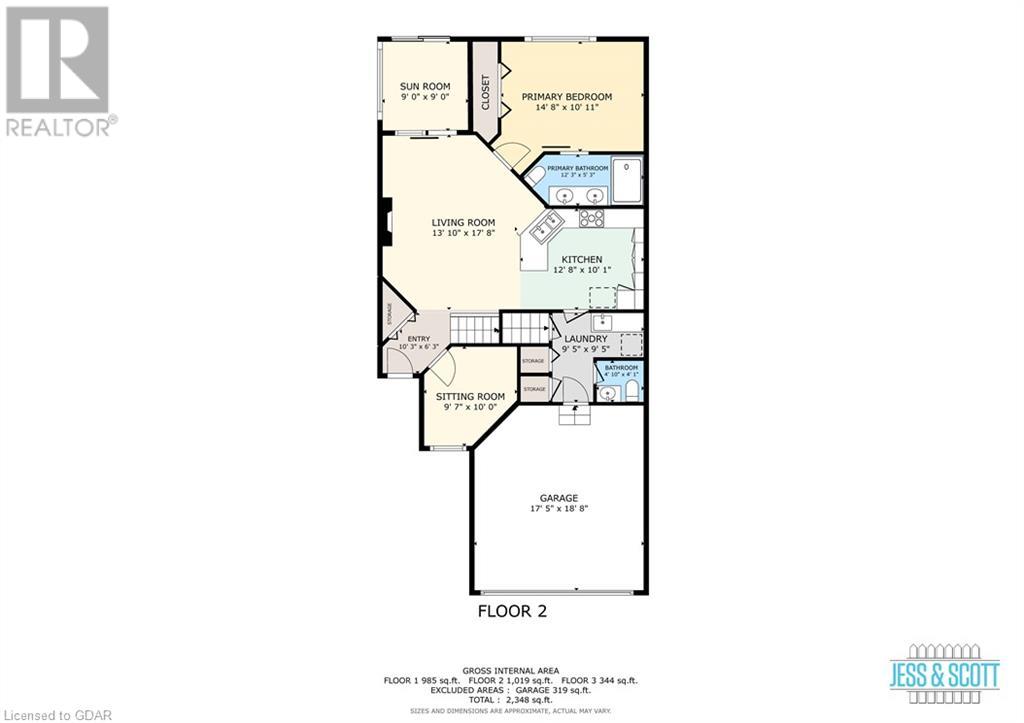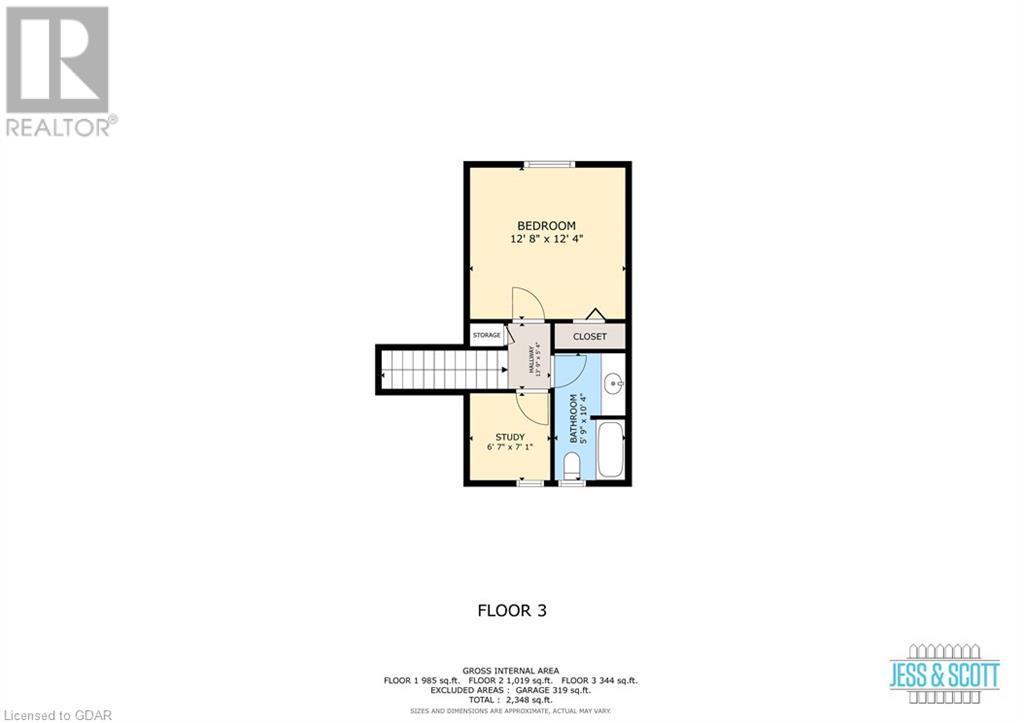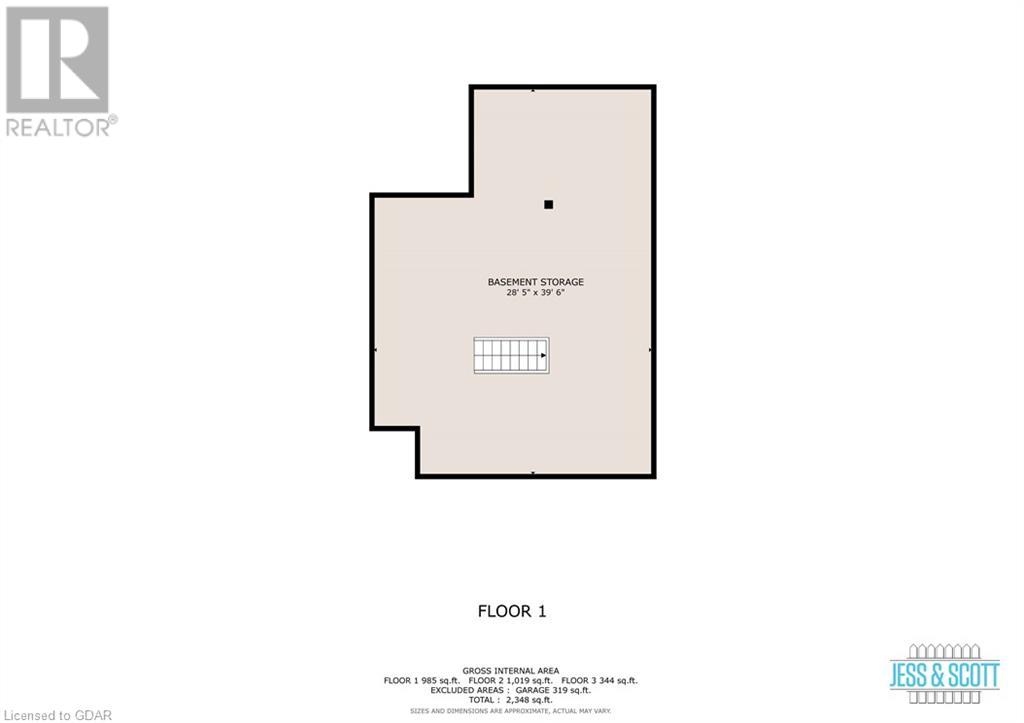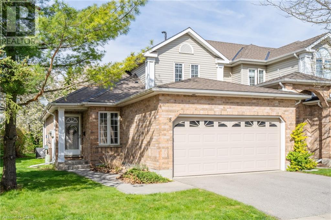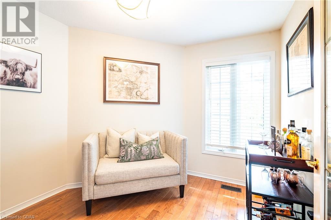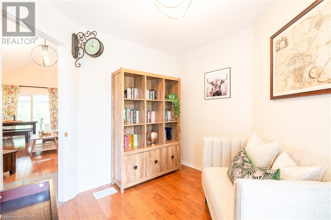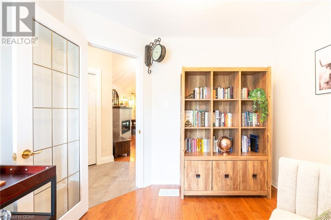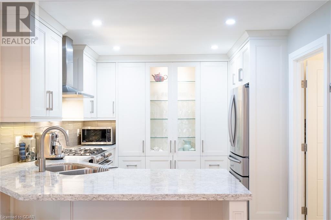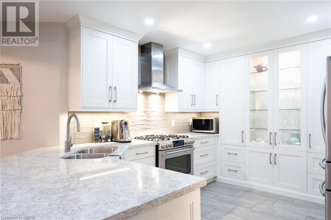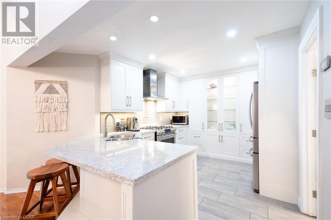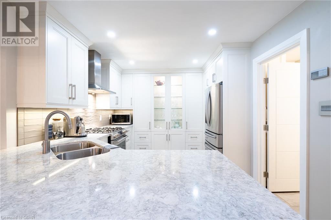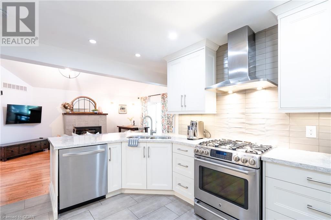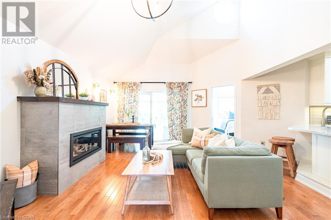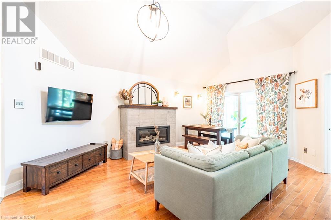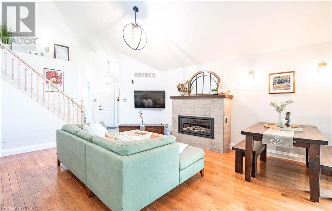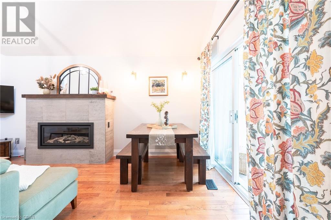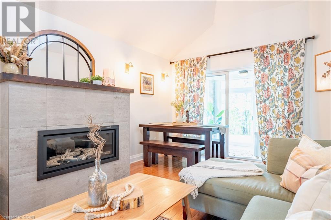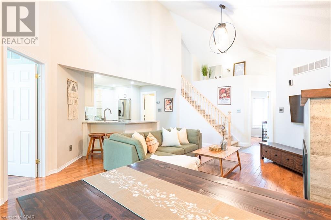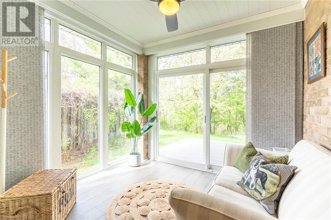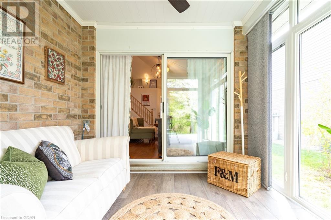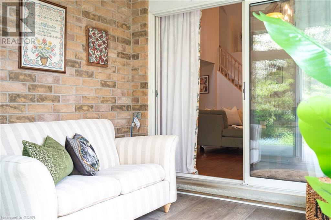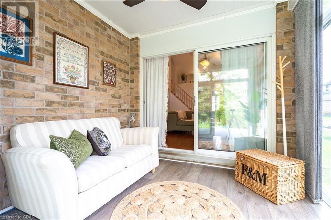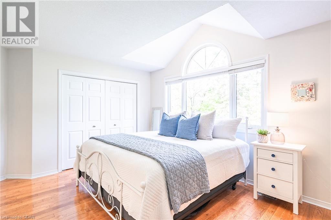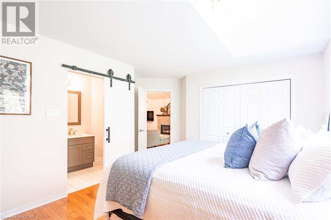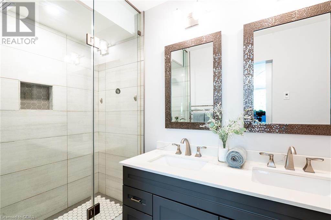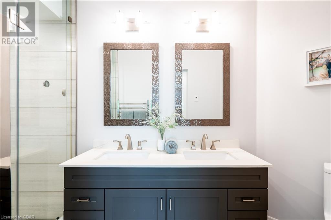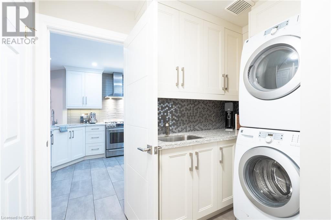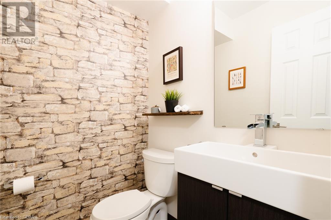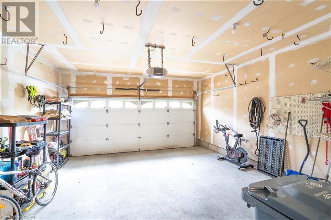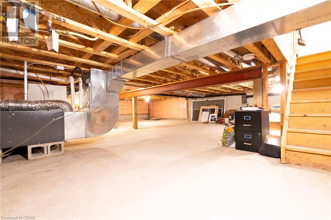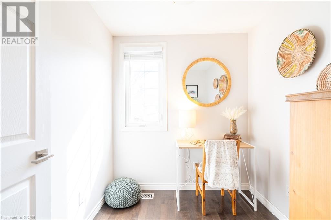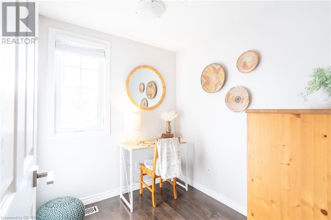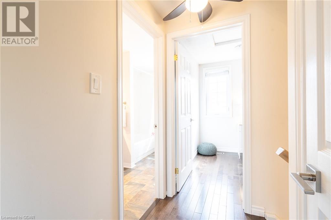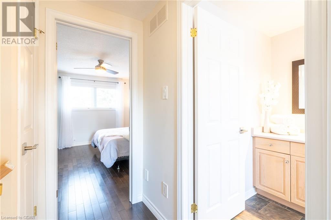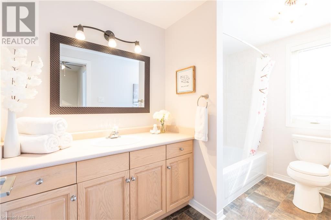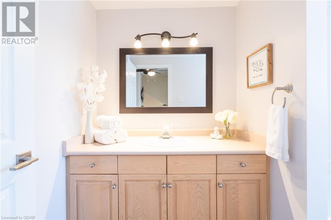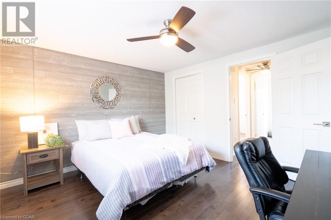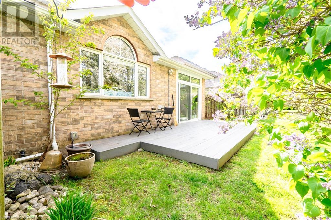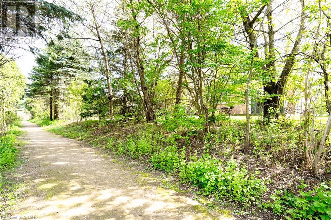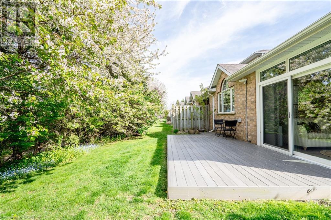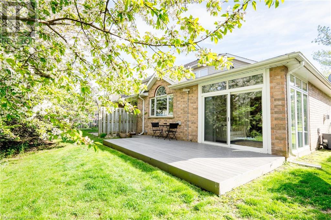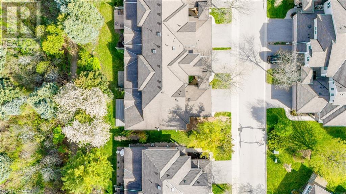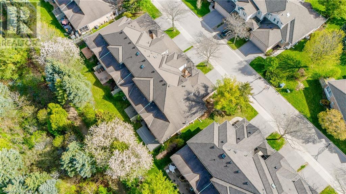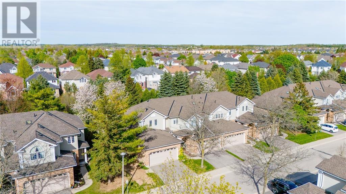2 Bedroom
3 Bathroom
1278
Fireplace
Central Air Conditioning
Forced Air
$764,900Maintenance, Insurance, Property Management, Parking
$467.71 Monthly
Looking for a home that you can just move into? You won't need to do a thing to this stunning 2 bedroom, 2.5 bath bungaloft. With an open concept floorplan, 2 office spaces, a main floor primary suite and double car garage, what more could you want? The living room, with it's hardwood floors, cathedral ceilings and gas fireplace is perfect for snuggling up on the couch after a long day. A gorgeous custom kitchen with ample storage, a gas stove and a breakfast bar that overlooks the dining area is just begging to be used. An equally beautiful laundry room/mud room, with built in cabinets, granite and an additional pantry may actually entice you to enjoy doing laundry. A 2-pc bath is conveniently found here as well. The hardwood floors continue into the primary bedroom, which is bright and spacious and a chic 4-pc ensuite has a roomy glass shower and two sinks. Work from home in the sunny main floor office/sitting room or head upstairs to the more private office. The upper level also has hardwood floors, a second spacious bedroom and 4-pc bath. A 4-season sunroom extends the living space, offering a cozy sitting area where you could curl up with a book overlooking the greenspace in the backyard. Listen to the birds or relax after a walk on the trails on your own composite deck. From this tight-knit community, you can walk to groceries, shops, restaurants, public transit and if you have a car, you are minutes to the highway and so many amenities. The double garage, a rarity for bungalofts, has plenty of room and a double driveway is great for guests. With over $60K in upgrades over the last 5 years, all you need to do is pack your bags and move in! (id:12178)
Property Details
|
MLS® Number
|
40573995 |
|
Property Type
|
Single Family |
|
Amenities Near By
|
Park, Place Of Worship, Playground, Public Transit, Schools, Shopping |
|
Communication Type
|
High Speed Internet |
|
Community Features
|
Quiet Area |
|
Equipment Type
|
None |
|
Features
|
Cul-de-sac, Ravine, Backs On Greenbelt, Conservation/green Belt, Paved Driveway, Automatic Garage Door Opener |
|
Parking Space Total
|
4 |
|
Rental Equipment Type
|
None |
Building
|
Bathroom Total
|
3 |
|
Bedrooms Above Ground
|
2 |
|
Bedrooms Total
|
2 |
|
Appliances
|
Dishwasher, Dryer, Refrigerator, Stove, Washer, Hood Fan, Garage Door Opener |
|
Basement Development
|
Unfinished |
|
Basement Type
|
Crawl Space (unfinished) |
|
Constructed Date
|
1997 |
|
Construction Material
|
Concrete Block, Concrete Walls |
|
Construction Style Attachment
|
Attached |
|
Cooling Type
|
Central Air Conditioning |
|
Exterior Finish
|
Brick, Concrete, Vinyl Siding |
|
Fire Protection
|
Smoke Detectors |
|
Fireplace Present
|
Yes |
|
Fireplace Total
|
1 |
|
Foundation Type
|
Poured Concrete |
|
Half Bath Total
|
1 |
|
Heating Fuel
|
Natural Gas |
|
Heating Type
|
Forced Air |
|
Stories Total
|
2 |
|
Size Interior
|
1278 |
|
Type
|
Row / Townhouse |
|
Utility Water
|
Municipal Water |
Parking
Land
|
Access Type
|
Highway Nearby |
|
Acreage
|
No |
|
Land Amenities
|
Park, Place Of Worship, Playground, Public Transit, Schools, Shopping |
|
Sewer
|
Municipal Sewage System |
|
Size Total
|
0|under 1/2 Acre |
|
Size Total Text
|
0|under 1/2 Acre |
|
Zoning Description
|
R.3a-19 |
Rooms
| Level |
Type |
Length |
Width |
Dimensions |
|
Second Level |
Bedroom |
|
|
12'8'' x 12'4'' |
|
Second Level |
4pc Bathroom |
|
|
10'4'' x 5'9'' |
|
Second Level |
Office |
|
|
7'1'' x 6'7'' |
|
Basement |
Other |
|
|
39'6'' x 28'5'' |
|
Main Level |
Other |
|
|
18'8'' x 17'5'' |
|
Main Level |
Full Bathroom |
|
|
12'3'' x 5'3'' |
|
Main Level |
Primary Bedroom |
|
|
14'8'' x 10'11'' |
|
Main Level |
Sunroom |
|
|
9'0'' x 9'0'' |
|
Main Level |
Living Room |
|
|
17'8'' x 13'10'' |
|
Main Level |
Kitchen |
|
|
12'8'' x 10'1'' |
|
Main Level |
2pc Bathroom |
|
|
4'10'' x 4'1'' |
|
Main Level |
Laundry Room |
|
|
9'5'' x 9'5'' |
|
Main Level |
Sitting Room |
|
|
10'0'' x 9'7'' |
|
Main Level |
Foyer |
|
|
10'3'' x 6'3'' |
Utilities
|
Cable
|
Available |
|
Electricity
|
Available |
|
Natural Gas
|
Available |
|
Telephone
|
Available |
https://www.realtor.ca/real-estate/26864528/1550-gordon-street-unit-5-guelph

