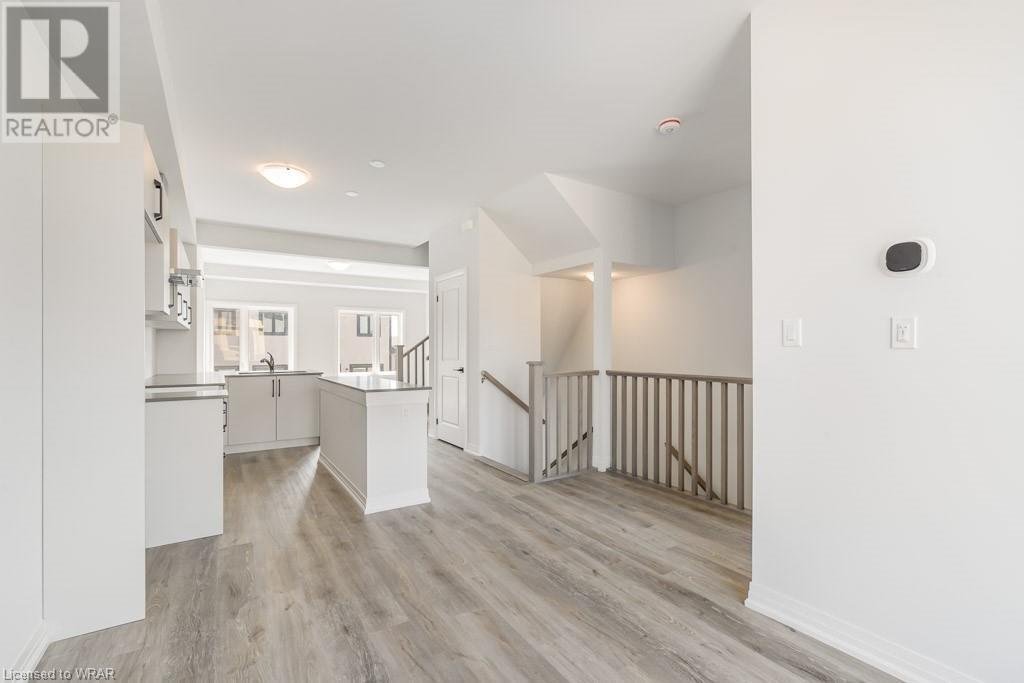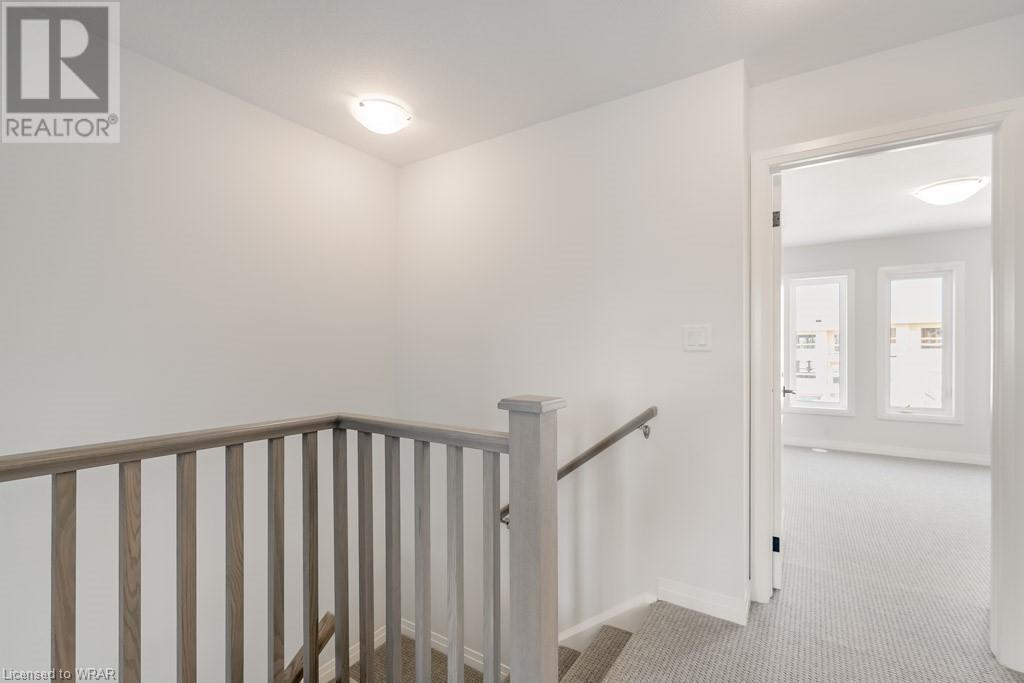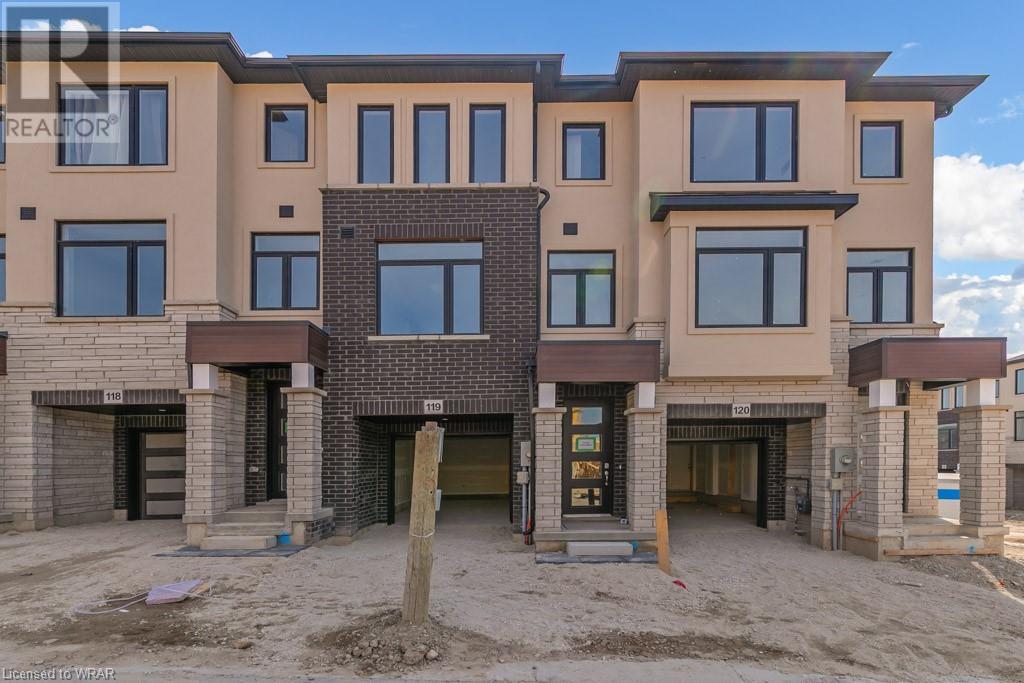3 Bedroom
3 Bathroom
1500 sqft
3 Level
Central Air Conditioning
Forced Air
$2,750 Monthly
Property Management
Experience this brand-new, never-lived-in 3-bedroom, 3-bathroom townhome with 1500 sqft of modern living. Nestled in a quiet, friendly community beside the Speed River, this home offers serene and stylish living. The main floor features garage entry to the house and a versatile den with backyard access. The second floor boasts an open concept eat in kitchen with, breakfast bar, and a great room, the perfect set up for entertaining. The third floor includes a primary bedroom with an en-suite and walk-in closet, plus two additional bedrooms, 4 piece bath and laundry. Convenience is at your doorstep. Located near amenities, highways, schools, and over 9KM of trails. (id:12178)
Property Details
|
MLS® Number
|
40606141 |
|
Property Type
|
Single Family |
|
Amenities Near By
|
Hospital, Park, Place Of Worship, Schools |
|
Equipment Type
|
Furnace |
|
Features
|
Paved Driveway |
|
Parking Space Total
|
2 |
|
Rental Equipment Type
|
Furnace |
Building
|
Bathroom Total
|
3 |
|
Bedrooms Above Ground
|
3 |
|
Bedrooms Total
|
3 |
|
Appliances
|
Dishwasher, Dryer, Refrigerator, Stove, Washer, Hood Fan |
|
Architectural Style
|
3 Level |
|
Basement Type
|
None |
|
Constructed Date
|
2024 |
|
Construction Style Attachment
|
Attached |
|
Cooling Type
|
Central Air Conditioning |
|
Exterior Finish
|
Brick, Concrete, Stone, Stucco, Shingles |
|
Fire Protection
|
Smoke Detectors |
|
Foundation Type
|
Block |
|
Half Bath Total
|
1 |
|
Heating Type
|
Forced Air |
|
Stories Total
|
3 |
|
Size Interior
|
1500 Sqft |
|
Type
|
Row / Townhouse |
|
Utility Water
|
Municipal Water |
Parking
Land
|
Access Type
|
Highway Access, Highway Nearby |
|
Acreage
|
No |
|
Land Amenities
|
Hospital, Park, Place Of Worship, Schools |
|
Sewer
|
Municipal Sewage System |
|
Size Depth
|
74 Ft |
|
Size Frontage
|
17 Ft |
|
Size Total Text
|
Under 1/2 Acre |
|
Zoning Description
|
Rm3cs5 |
Rooms
| Level |
Type |
Length |
Width |
Dimensions |
|
Second Level |
2pc Bathroom |
|
|
5'10'' x 4'11'' |
|
Second Level |
Dining Room |
|
|
11'10'' x 8'11'' |
|
Second Level |
Kitchen |
|
|
14'10'' x 9'11'' |
|
Second Level |
Living Room |
|
|
16'0'' x 11'10'' |
|
Third Level |
Laundry Room |
|
|
9'3'' x 6'0'' |
|
Third Level |
4pc Bathroom |
|
|
4'10'' x 8'7'' |
|
Third Level |
Bedroom |
|
|
8'0'' x 9'7'' |
|
Third Level |
Bedroom |
|
|
7'9'' x 9'7'' |
|
Third Level |
Full Bathroom |
|
|
4'11'' x 10'4'' |
|
Third Level |
Primary Bedroom |
|
|
16'1'' x 12'0'' |
|
Main Level |
Den |
|
|
9'6'' x 11'5'' |
https://www.realtor.ca/real-estate/27041968/155-equestrian-way-unit-119-cambridge


























