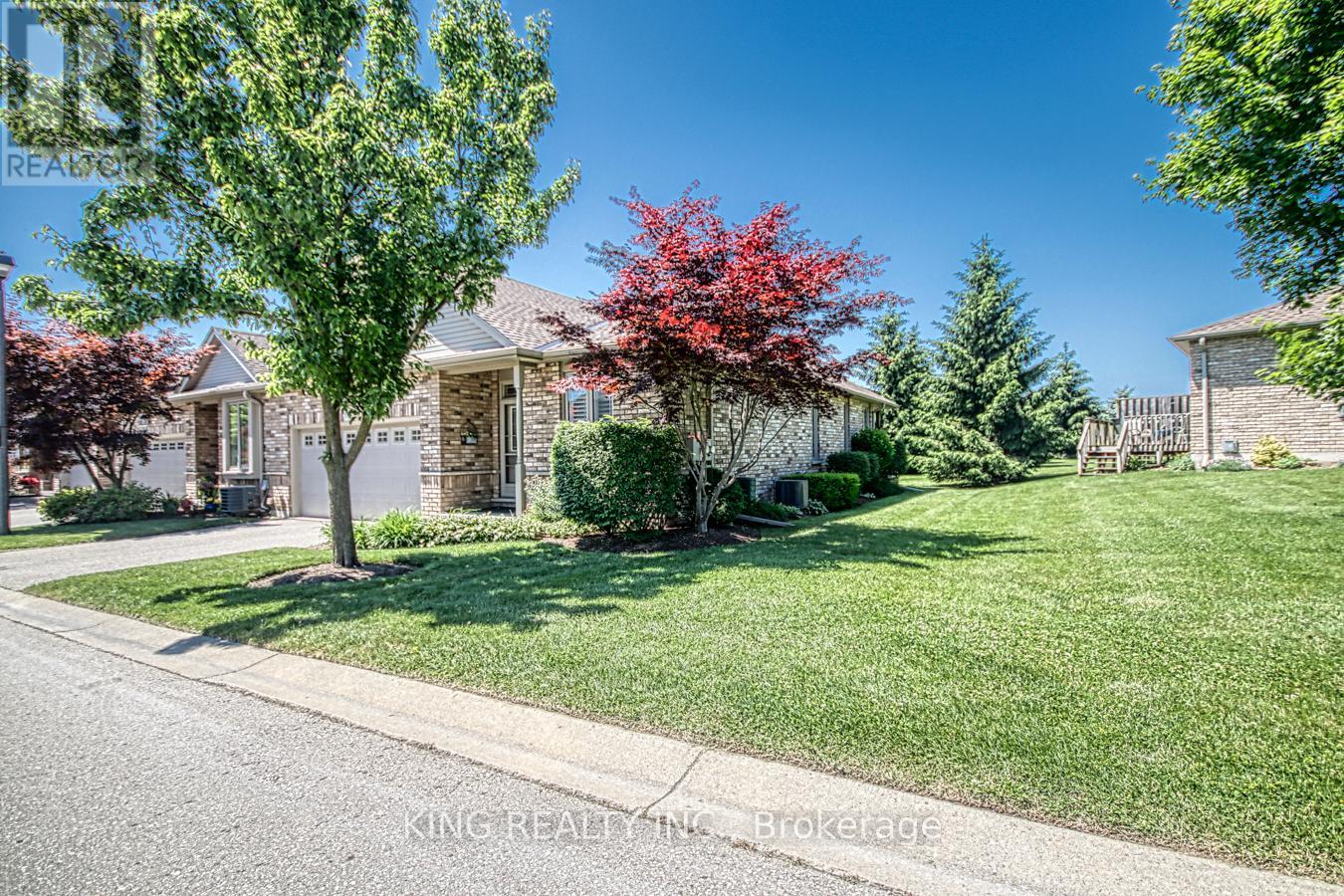3 Bedroom
3 Bathroom
Bungalow
Fireplace
Central Air Conditioning
Forced Air
$724,900Maintenance,
$494 Monthly
Welcome to your dream bungalow townhome condominium where the maintenance is taken care of while you relax. This charming corner unit boasts an inviting open concept dining, kitchen and living area with fireplace, perfect for entertaining. There is a convenient walkout to a serene deck, ideal for enjoying your morning coffee or an evening cocktail. Delight in the elegance of ceramic tiles and hardwood flooring throughout, adding both style and practicality. This home offers 2 bedrooms and 2 full bathrooms, including a spacious master which features a 4 piece ensuite and a generous walk in closet on the main floor, with the bonus of a finished basement which sports an additional bedroom, 3 piece bathroom an a family room with lots natural light, perfect for guests or a growing family. There is ample parking with your double car garage and an additional 2 spots on the driveway. The laundry room conveniently located on the main floor has its own linen closet making organization a breeze. Impeccably maintained and move in ready, this home is a true gem in a desirable location, close to the 401 and shopping amenities. Don't miss the opportunity to make this your dream home. (id:12178)
Property Details
|
MLS® Number
|
X8439036 |
|
Property Type
|
Single Family |
|
Community Features
|
Pets Not Allowed |
|
Parking Space Total
|
4 |
Building
|
Bathroom Total
|
3 |
|
Bedrooms Above Ground
|
2 |
|
Bedrooms Below Ground
|
1 |
|
Bedrooms Total
|
3 |
|
Appliances
|
Dishwasher, Dryer, Freezer, Range, Refrigerator, Stove, Washer, Water Heater |
|
Architectural Style
|
Bungalow |
|
Basement Type
|
Full |
|
Cooling Type
|
Central Air Conditioning |
|
Exterior Finish
|
Brick |
|
Fireplace Present
|
Yes |
|
Heating Fuel
|
Natural Gas |
|
Heating Type
|
Forced Air |
|
Stories Total
|
1 |
|
Type
|
Row / Townhouse |
Parking
Land
Rooms
| Level |
Type |
Length |
Width |
Dimensions |
|
Basement |
Recreational, Games Room |
5.18 m |
4.26 m |
5.18 m x 4.26 m |
|
Basement |
Bedroom |
4.87 m |
3.23 m |
4.87 m x 3.23 m |
|
Basement |
Office |
3.96 m |
1.82 m |
3.96 m x 1.82 m |
|
Main Level |
Kitchen |
2.77 m |
4.54 m |
2.77 m x 4.54 m |
|
Main Level |
Living Room |
8.04 m |
4.57 m |
8.04 m x 4.57 m |
|
Main Level |
Dining Room |
8.04 m |
4.57 m |
8.04 m x 4.57 m |
|
Main Level |
Primary Bedroom |
3.96 m |
4.57 m |
3.96 m x 4.57 m |
|
Main Level |
Bedroom 2 |
3.96 m |
2.74 m |
3.96 m x 2.74 m |
https://www.realtor.ca/real-estate/27039633/153-20-isherwood-avenue-cambridge











































