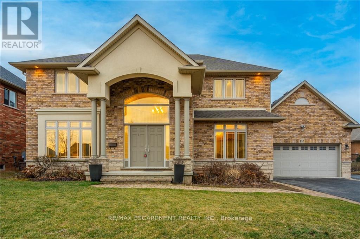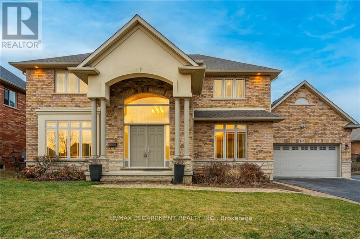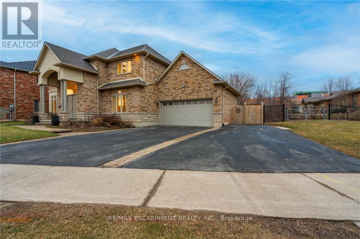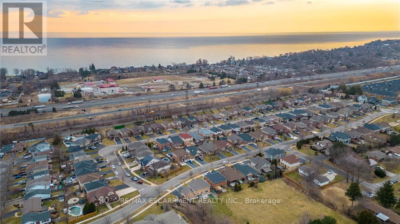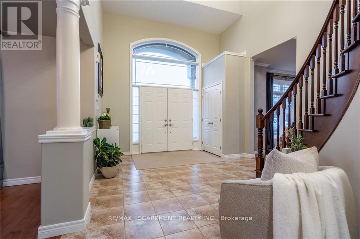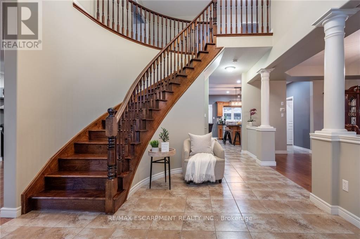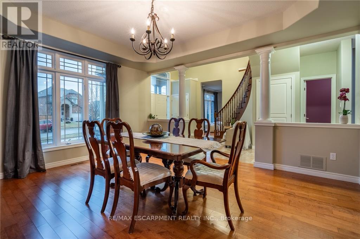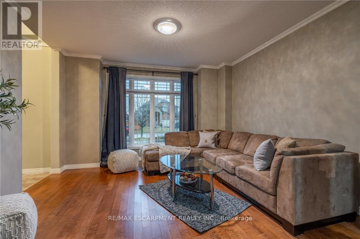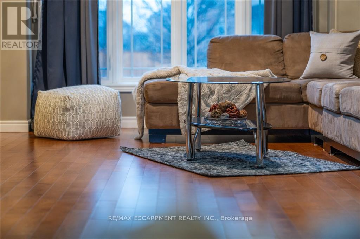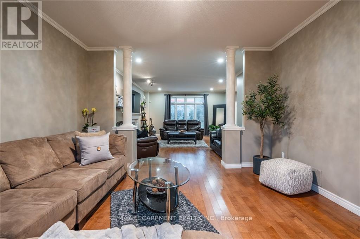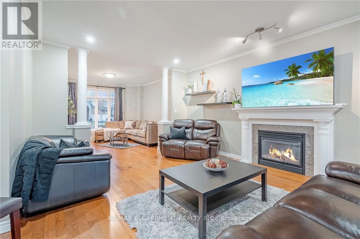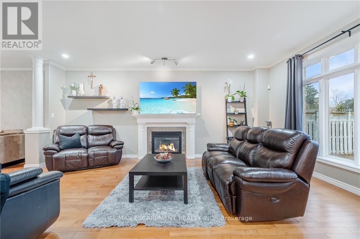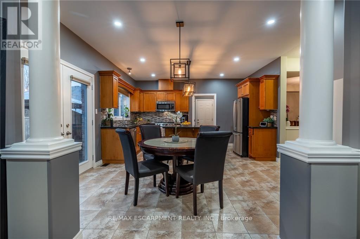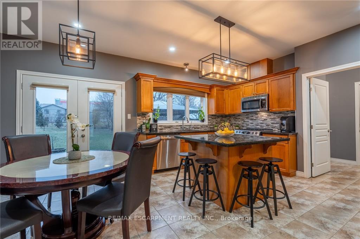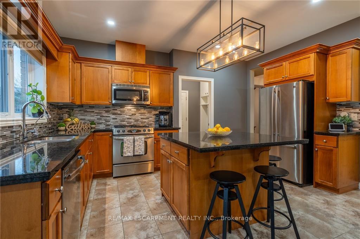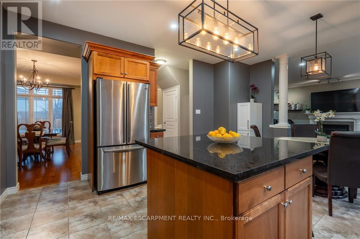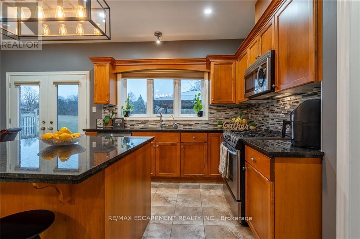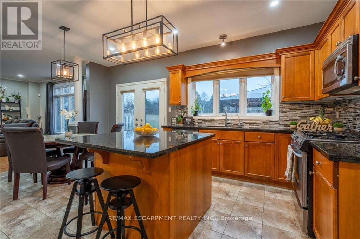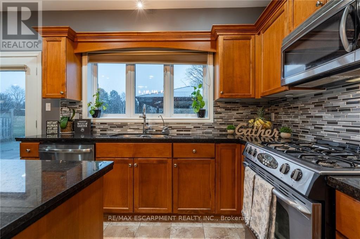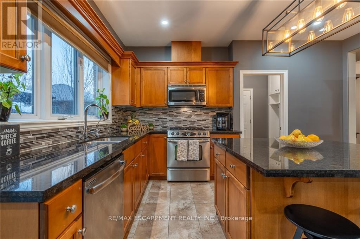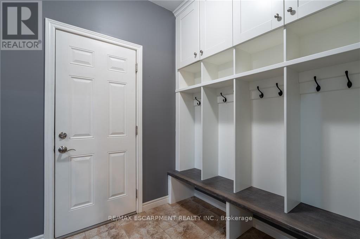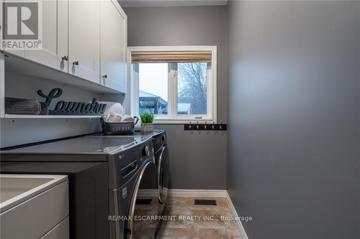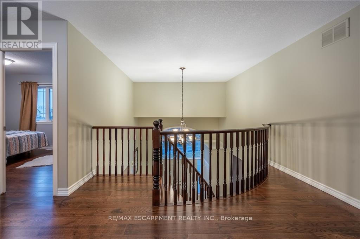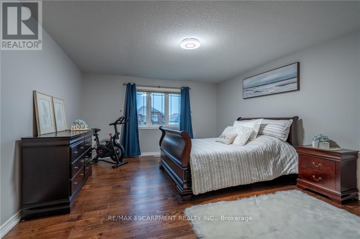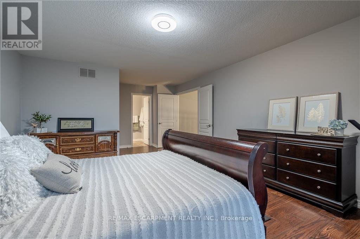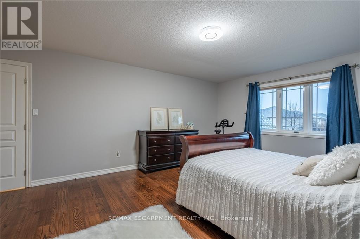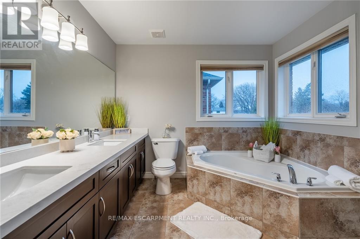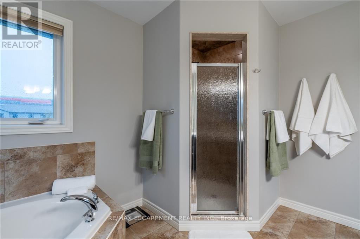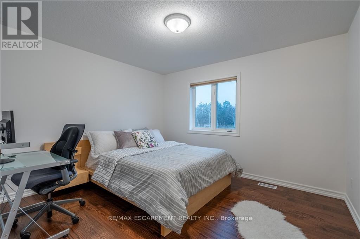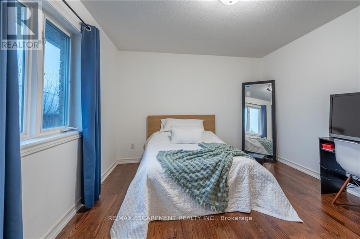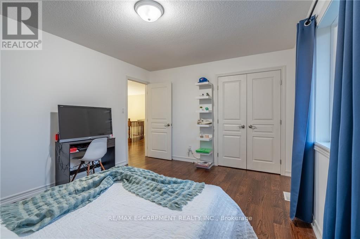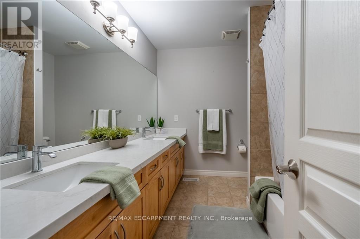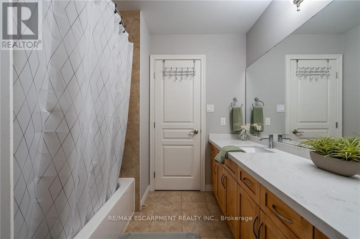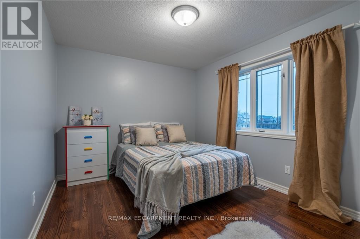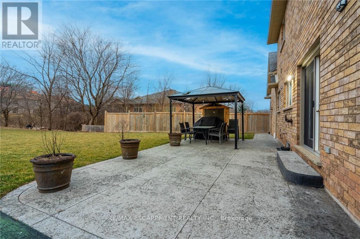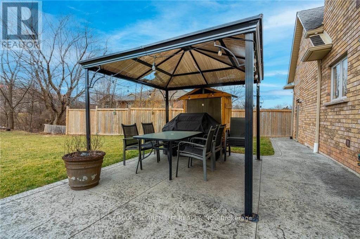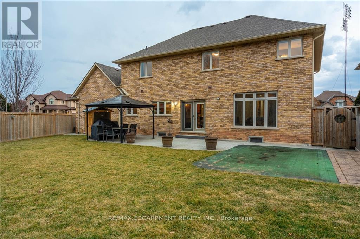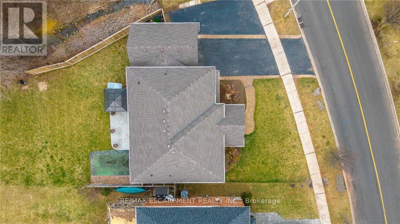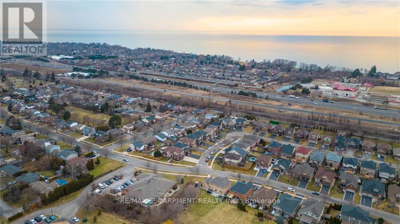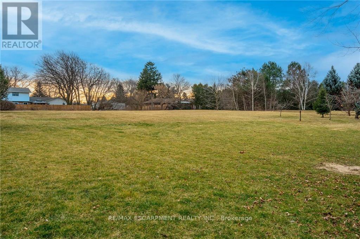4 Bedroom
3 Bathroom
Fireplace
Central Air Conditioning
Forced Air
$1,488,000
Welcome home to 152 Central Ave, Grimsby, in a lovely family neighborhood near parks and downtown amenities. This elegant, bright, and spacious 4-bedroom, 2.5-bath home boasts over 2800 sqft. Highlights include a grand entrance foyer, hardwood flooring, and a master suite with a walk-in closet and 5pc ensuite. Updates feature quartz countertops and more. Unfinished basement with potential for in-law suite or rental. Flexible closing, preferred 60 days. (id:12178)
Property Details
|
MLS® Number
|
X8224256 |
|
Property Type
|
Single Family |
|
Parking Space Total
|
8 |
Building
|
Bathroom Total
|
3 |
|
Bedrooms Above Ground
|
4 |
|
Bedrooms Total
|
4 |
|
Basement Development
|
Unfinished |
|
Basement Type
|
Full (unfinished) |
|
Construction Style Attachment
|
Detached |
|
Cooling Type
|
Central Air Conditioning |
|
Exterior Finish
|
Brick, Stone |
|
Fireplace Present
|
Yes |
|
Heating Fuel
|
Natural Gas |
|
Heating Type
|
Forced Air |
|
Stories Total
|
2 |
|
Type
|
House |
Parking
Land
|
Acreage
|
No |
|
Size Irregular
|
270 X 99.96 Ft ; 118.13x30.12x122.32x250.47x99.96 Ft |
|
Size Total Text
|
270 X 99.96 Ft ; 118.13x30.12x122.32x250.47x99.96 Ft |
Rooms
| Level |
Type |
Length |
Width |
Dimensions |
|
Second Level |
Bedroom |
3.4 m |
3.71 m |
3.4 m x 3.71 m |
|
Second Level |
Bedroom |
3.4 m |
4.32 m |
3.4 m x 4.32 m |
|
Second Level |
Bedroom |
3.07 m |
4.24 m |
3.07 m x 4.24 m |
|
Second Level |
Primary Bedroom |
7.06 m |
4.32 m |
7.06 m x 4.32 m |
|
Basement |
Other |
11.28 m |
12.75 m |
11.28 m x 12.75 m |
|
Main Level |
Foyer |
4.57 m |
3.81 m |
4.57 m x 3.81 m |
|
Main Level |
Dining Room |
4.93 m |
4.29 m |
4.93 m x 4.29 m |
|
Main Level |
Living Room |
10.46 m |
5 m |
10.46 m x 5 m |
|
Main Level |
Kitchen |
4.67 m |
5.71 m |
4.67 m x 5.71 m |
|
Main Level |
Laundry Room |
4.52 m |
1.98 m |
4.52 m x 1.98 m |
https://www.realtor.ca/real-estate/26736727/152-central-ave-grimsby

