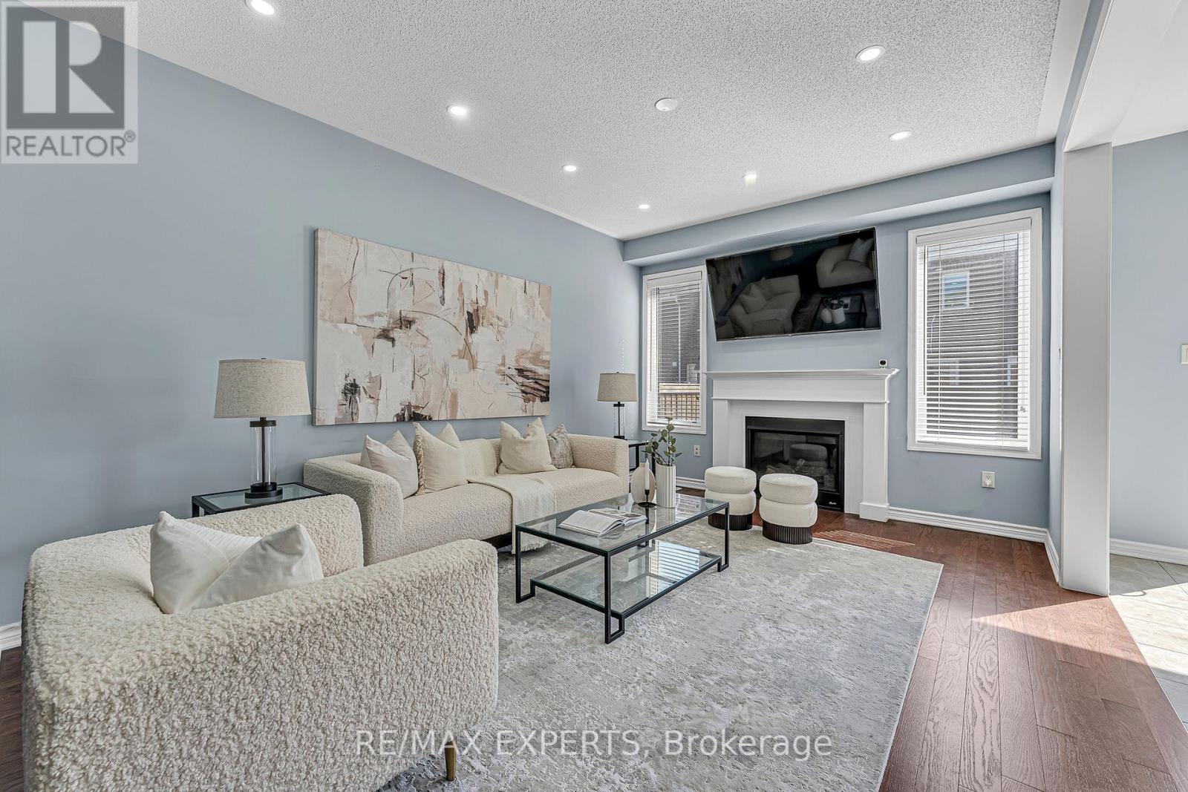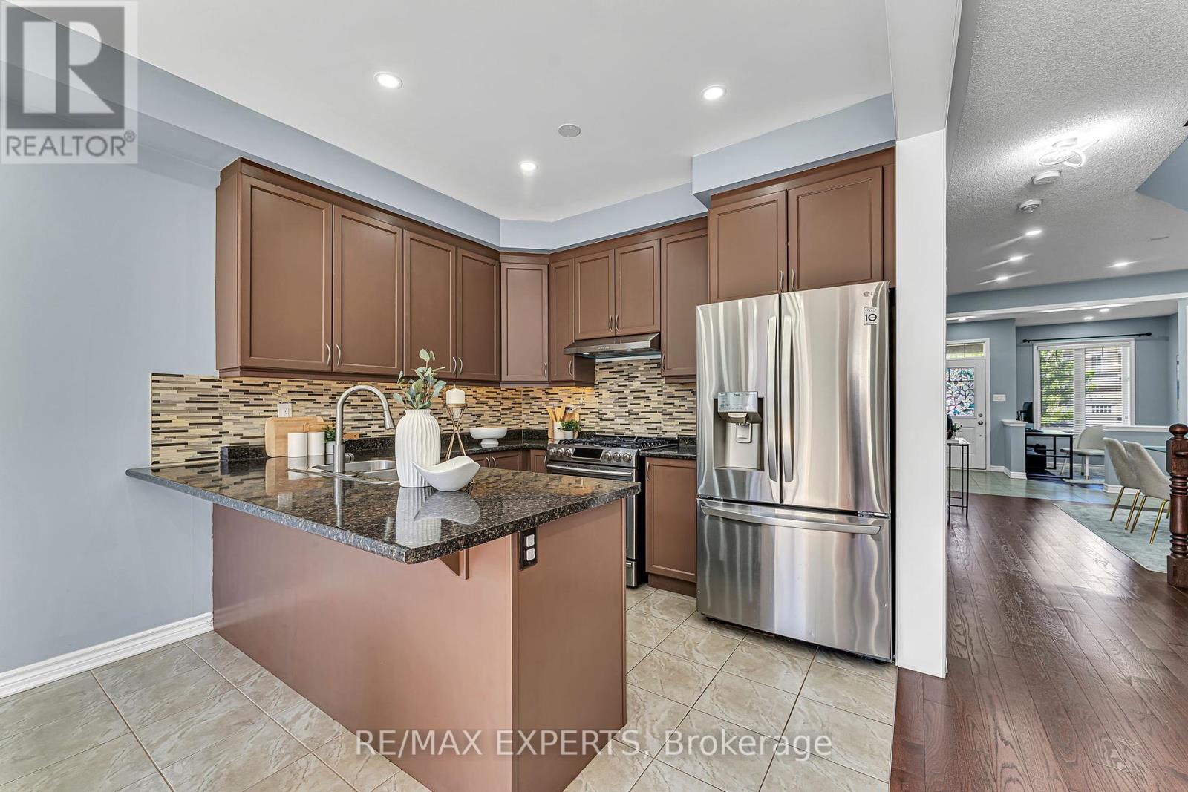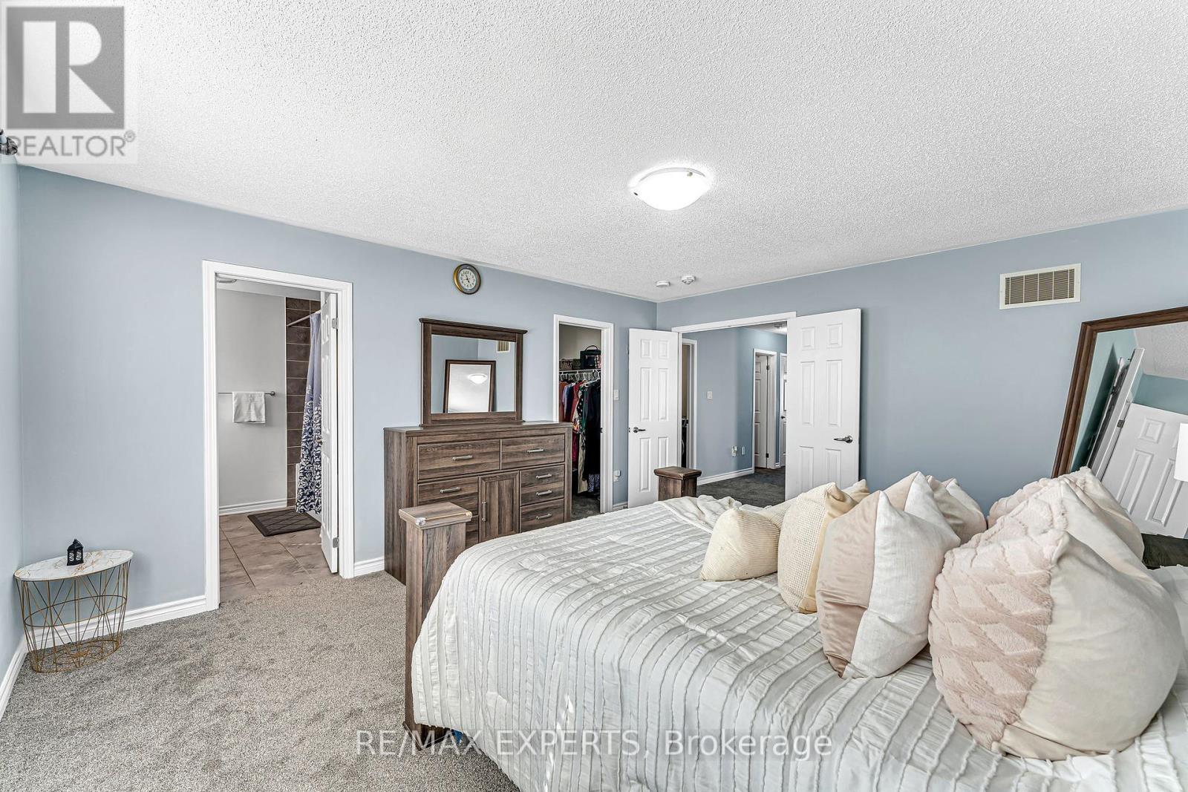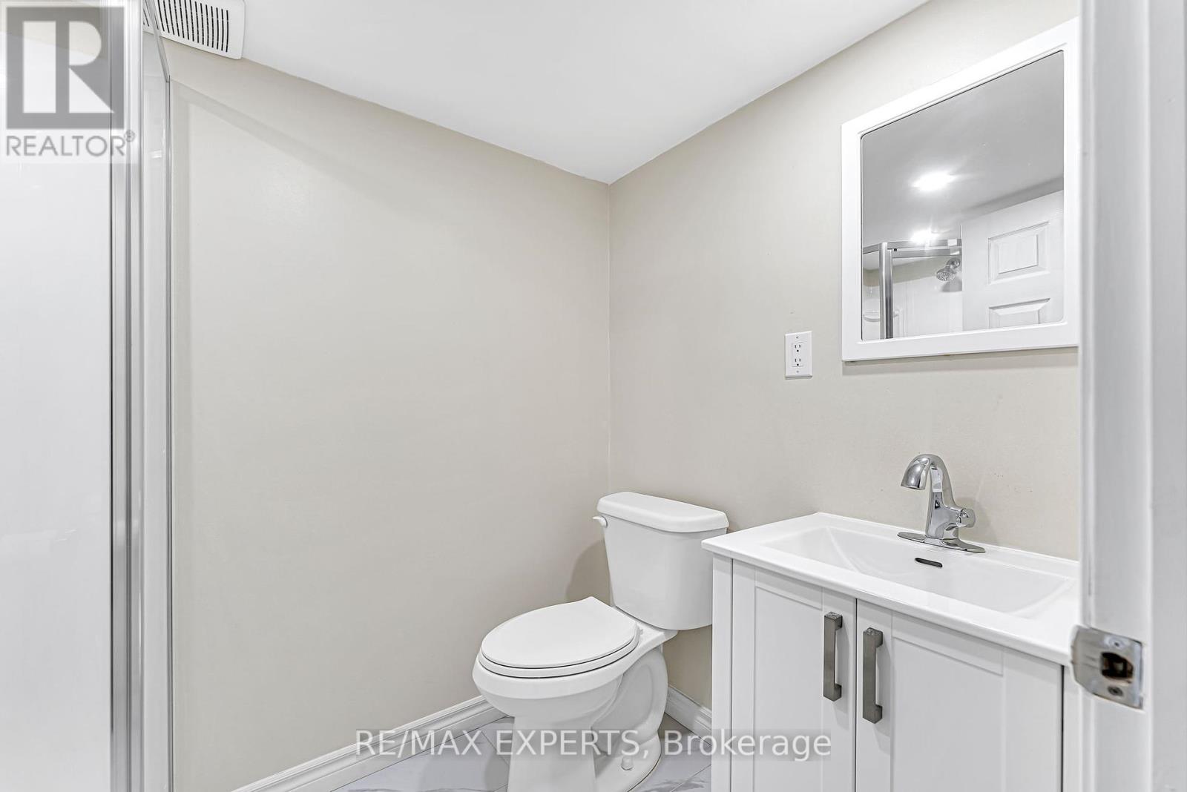5 Bedroom
4 Bathroom
Fireplace
Central Air Conditioning
Forced Air
$1,199,000
Welcome To 1516 Farmstead Dr. Enjoy elegant living in Milton's desired and prestigious area of Ford. This meticulously maintained house shows pride of ownership in ever corner. This 4 bedroom house showcases a gorgeous main floor with an open concept floor plan offering a main floor den perfect for a home office, large dining room with 9 Ft ceiling and pot lights, and a great room with a gas fireplace. The kitchen features large cabinets, quartz counter tops with complementing backsplash, gas stove, undermount lighting and over looking a beautiful breakfast area. The second floor offers four generous size bedrooms, two full washrooms and convenient laundry room. The basement features a finished bedroom and a full washroom with ample space to put your finishing touches to the unfinished part of the basement. (id:12178)
Property Details
|
MLS® Number
|
W8373112 |
|
Property Type
|
Single Family |
|
Community Name
|
Ford |
|
Parking Space Total
|
2 |
Building
|
Bathroom Total
|
4 |
|
Bedrooms Above Ground
|
4 |
|
Bedrooms Below Ground
|
1 |
|
Bedrooms Total
|
5 |
|
Appliances
|
Dishwasher, Dryer, Refrigerator, Stove, Washer, Window Coverings |
|
Basement Development
|
Partially Finished |
|
Basement Type
|
N/a (partially Finished) |
|
Construction Style Attachment
|
Detached |
|
Cooling Type
|
Central Air Conditioning |
|
Exterior Finish
|
Brick |
|
Fireplace Present
|
Yes |
|
Foundation Type
|
Concrete |
|
Heating Fuel
|
Natural Gas |
|
Heating Type
|
Forced Air |
|
Stories Total
|
2 |
|
Type
|
House |
|
Utility Water
|
Municipal Water |
Parking
Land
|
Acreage
|
No |
|
Sewer
|
Sanitary Sewer |
|
Size Irregular
|
30.07 X 88.73 Ft |
|
Size Total Text
|
30.07 X 88.73 Ft |
Rooms
| Level |
Type |
Length |
Width |
Dimensions |
|
Second Level |
Primary Bedroom |
4.18 m |
5.06 m |
4.18 m x 5.06 m |
|
Second Level |
Bedroom 2 |
3.3 m |
3.05 m |
3.3 m x 3.05 m |
|
Second Level |
Bedroom 3 |
3.81 m |
3.05 m |
3.81 m x 3.05 m |
|
Second Level |
Bedroom 4 |
3.11 m |
3.2 m |
3.11 m x 3.2 m |
|
Second Level |
Laundry Room |
2.13 m |
2.74 m |
2.13 m x 2.74 m |
|
Ground Level |
Den |
2.1336 m |
2.743 m |
2.1336 m x 2.743 m |
|
Ground Level |
Dining Room |
3.58 m |
3.35 m |
3.58 m x 3.35 m |
|
Ground Level |
Great Room |
3.55 m |
4.877 m |
3.55 m x 4.877 m |
|
Ground Level |
Eating Area |
3.05 m |
2.75 m |
3.05 m x 2.75 m |
|
Ground Level |
Kitchen |
3.05 m |
2.75 m |
3.05 m x 2.75 m |
Utilities
|
Cable
|
Available |
|
Sewer
|
Installed |
https://www.realtor.ca/real-estate/26945087/1516-farmstead-drive-milton-ford










































