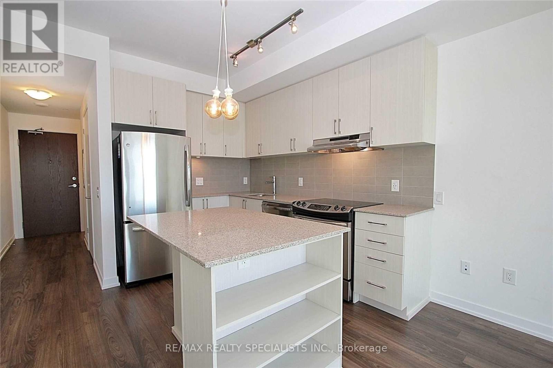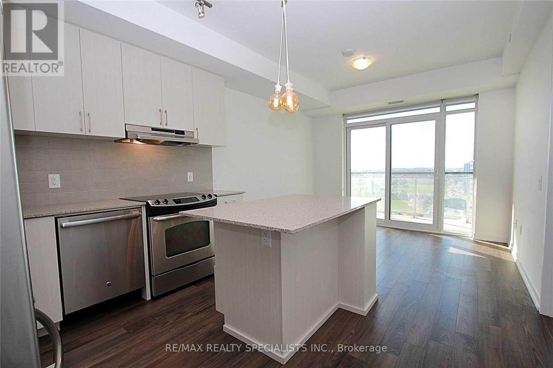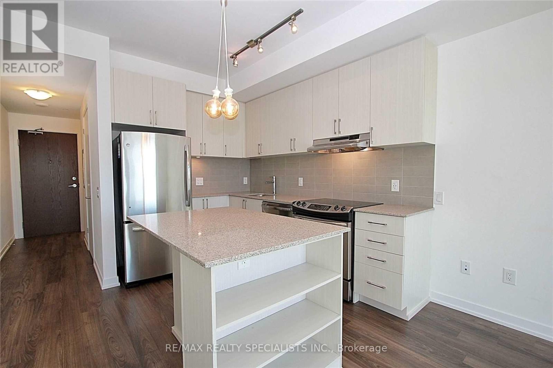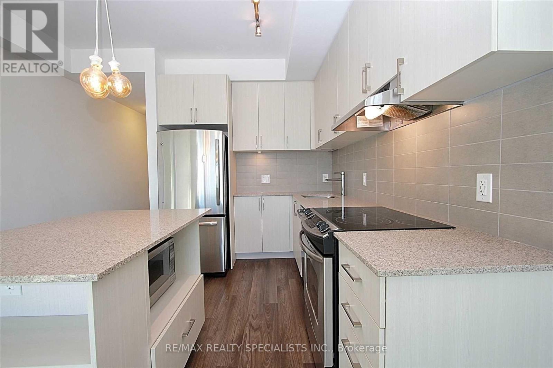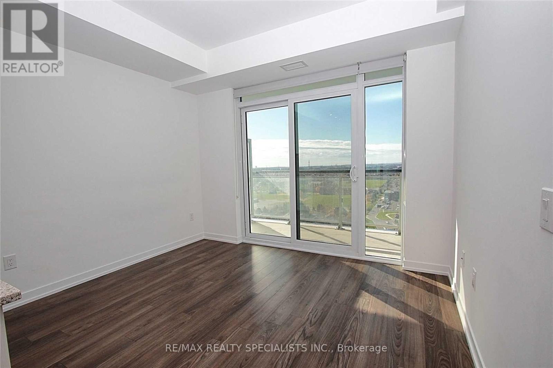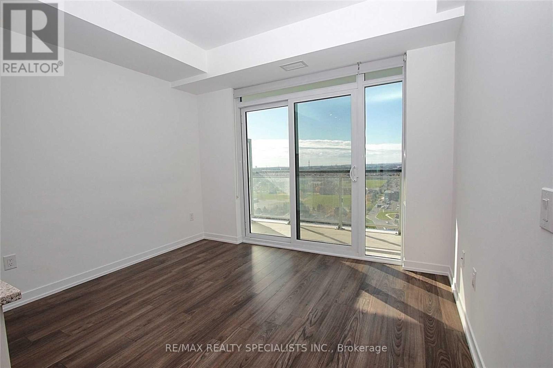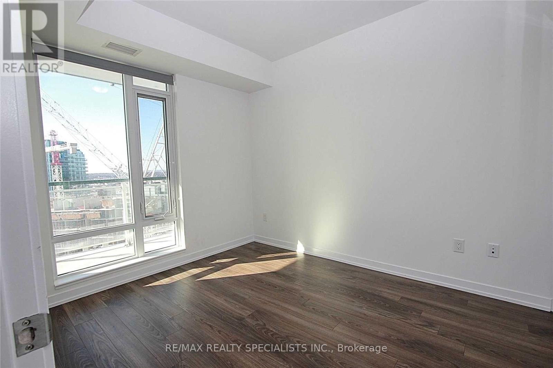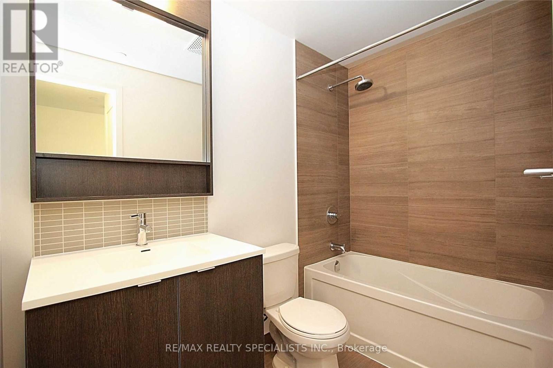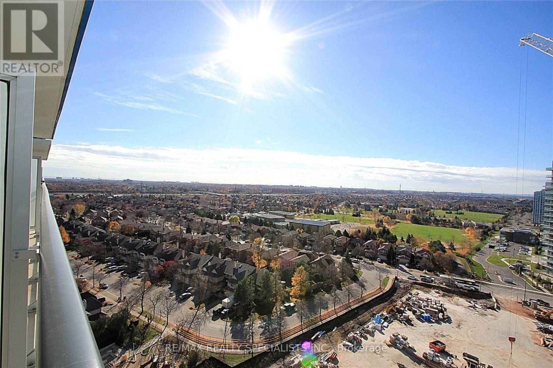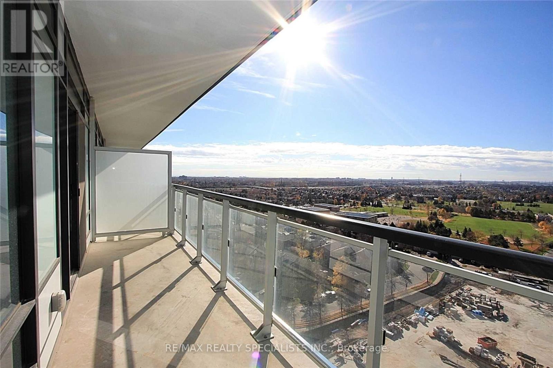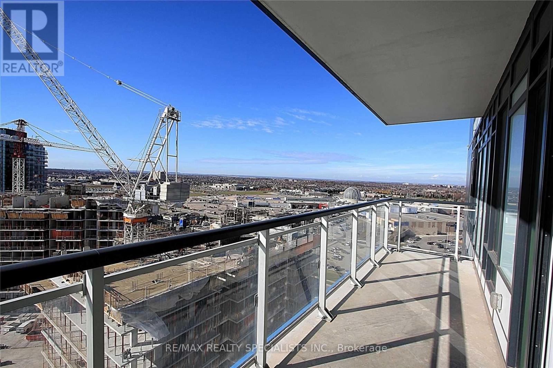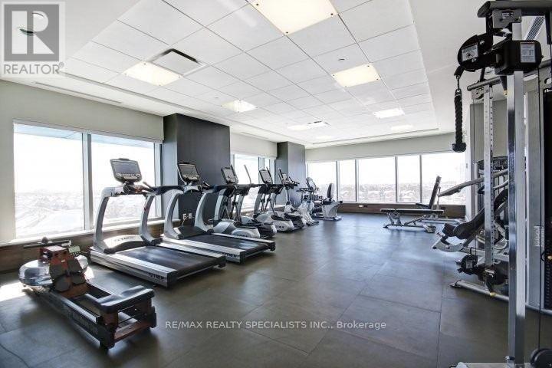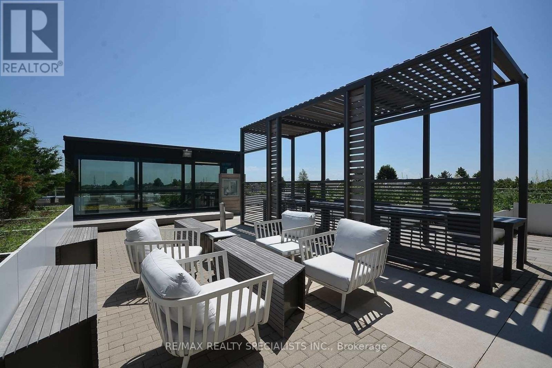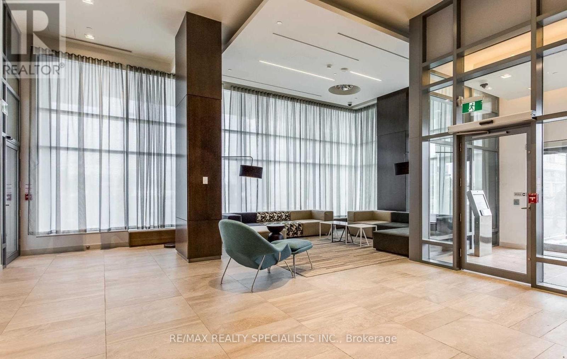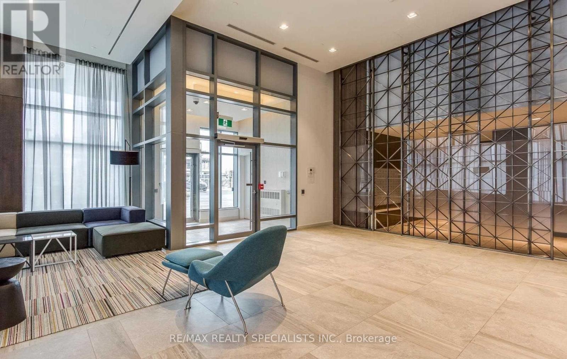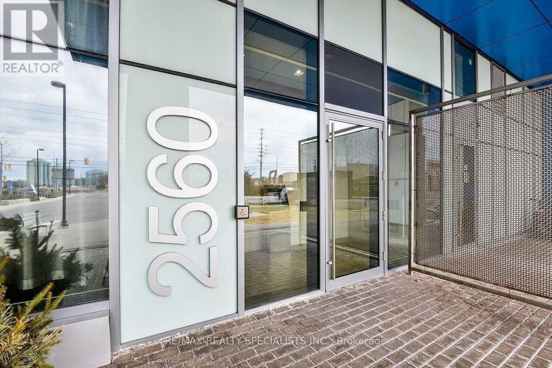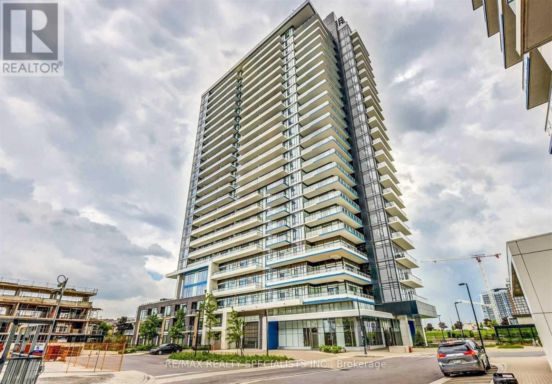1 Bedroom
1 Bathroom
Central Air Conditioning
Forced Air
$2,575 Monthly
*C A L L* T H I S* H O M E!* Open Concept Unit W/Clear View In The West Tower - Daniels Erin Mills Condo! Bright & Clean Unit W/9' Ceilings Includes Ensuite Laundry, Parking, Locker & Fibresteam Internet Ready! Sunset Views From Liv/Din Area W/W-O To Lrg Patio. Kitch W/Quartz Ctr-Top & Lrg Centre Island. Mstr Bdrm W/Lrg Closet & Flr-Ceiling Window. Conveniently Close To High Rated Schools, Parks, Shops, Erin Mills T.C, Cv Hospital, Transit, Hwys (id:12178)
Property Details
|
MLS® Number
|
W8300102 |
|
Property Type
|
Single Family |
|
Community Name
|
Central Erin Mills |
|
Amenities Near By
|
Hospital, Park, Place Of Worship, Public Transit, Schools |
|
Community Features
|
Pets Not Allowed, Community Centre |
|
Features
|
Balcony |
|
Parking Space Total
|
1 |
Building
|
Bathroom Total
|
1 |
|
Bedrooms Above Ground
|
1 |
|
Bedrooms Total
|
1 |
|
Amenities
|
Security/concierge, Exercise Centre, Party Room, Visitor Parking, Storage - Locker |
|
Appliances
|
Dishwasher, Dryer, Refrigerator, Stove, Washer, Window Coverings |
|
Cooling Type
|
Central Air Conditioning |
|
Exterior Finish
|
Concrete |
|
Heating Fuel
|
Natural Gas |
|
Heating Type
|
Forced Air |
|
Type
|
Apartment |
Parking
Land
|
Acreage
|
No |
|
Land Amenities
|
Hospital, Park, Place Of Worship, Public Transit, Schools |
Rooms
| Level |
Type |
Length |
Width |
Dimensions |
|
Main Level |
Living Room |
3.47 m |
2.93 m |
3.47 m x 2.93 m |
|
Main Level |
Dining Room |
|
|
Measurements not available |
|
Main Level |
Kitchen |
3.09 m |
2.34 m |
3.09 m x 2.34 m |
|
Main Level |
Primary Bedroom |
3.42 m |
2.78 m |
3.42 m x 2.78 m |
|
Main Level |
Foyer |
|
|
Measurements not available |
https://www.realtor.ca/real-estate/26838377/1509-2560-eglinton-avenue-w-mississauga-central-erin-mills

