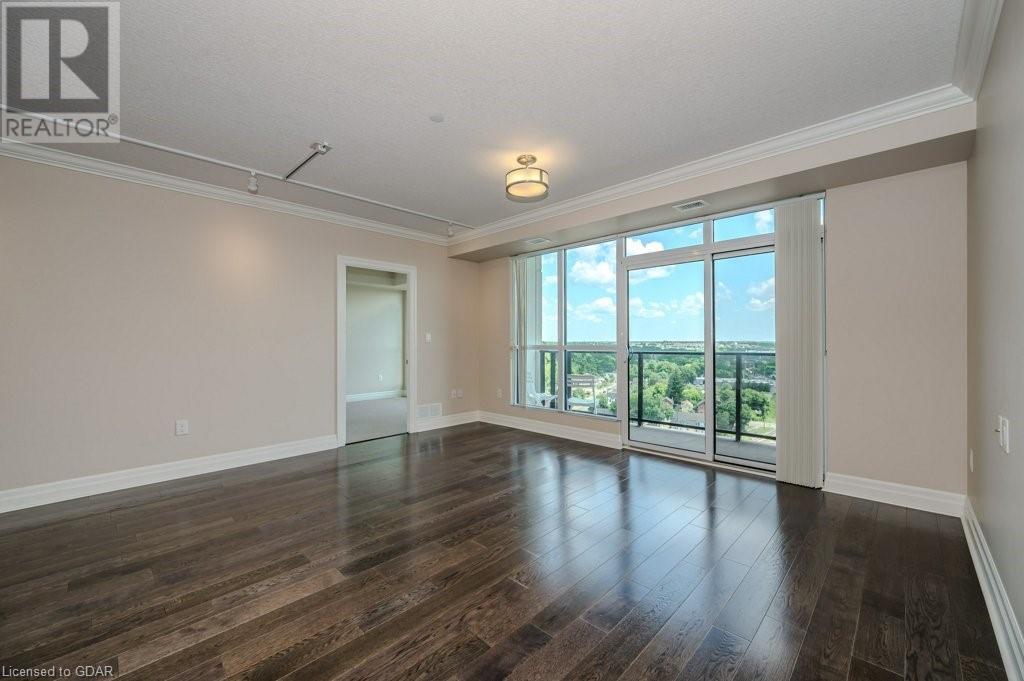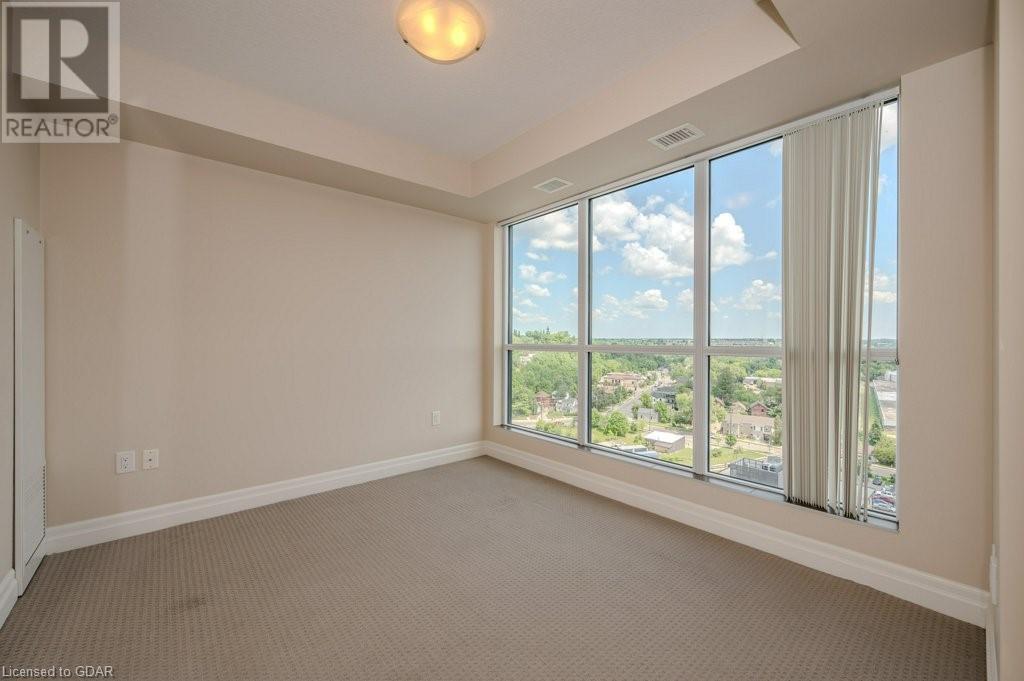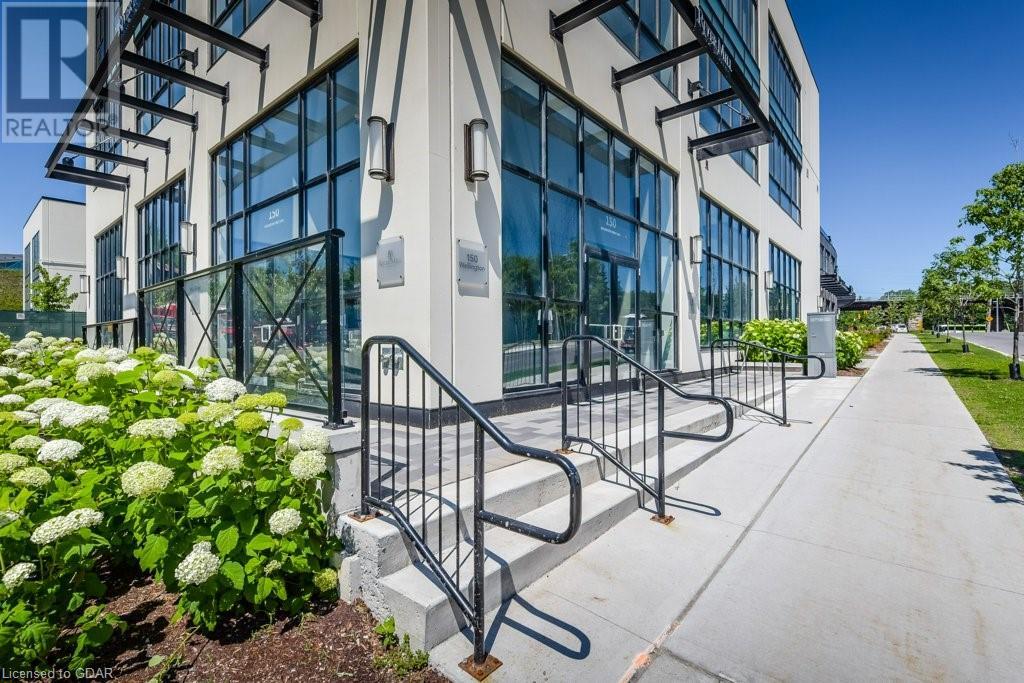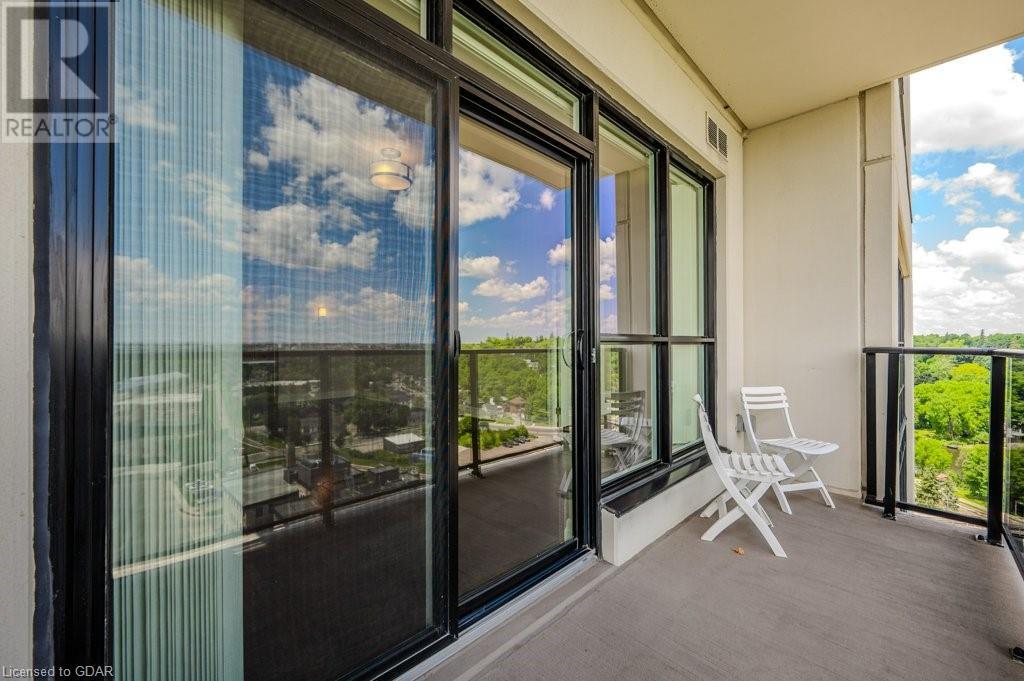2 Bedroom
2 Bathroom
1123 sqft
Central Air Conditioning
Forced Air
$739,900Maintenance,
$900.28 Monthly
Experience worry-free living in this exquisite two-bedroom, two-bathroom luxury condo at 'River Mill' in downtown Guelph. Nestled within the vibrant heart of the city this residence offers captivating views of the Speed River, St. Georges Park, and the Cutten Fields. Enjoy beautiful walking trails along the river - great local restaurants nearby, shopping and theatre. At this location, you are a 5 minute walk from the GO train and rail access. 'River Mill' boasts an array of top-notch amenities that include a lounge, terrace with BBQs, fireplaces, and gazebos, a well equipped gym, a theatre room, a library and access to a suite for your overflow guests. You'll be delighted by the spacious and well-thought-out layout of this suite. The primary bedroom features a walk-in closet and an ensuite bathroom with a walk-in shower. Both bedrooms have expansive windows with picturesque views of the Speed River. The open-concept kitchen/ dining/ living area features hardwood flooring. Bright and airy, it’s perfect for entertaining as well as everyday living. A well designed kitchen with quartz counters and handsome cupboards enhances the unit's contemporary feel. This unit is in pristine condition and move-in ready. Condo fees include water and heat. Additional conveniences include a storage locker and one ground level parking spot adjacent to an elevator. This is an opportunity to embrace luxury living in the heart of Guelph's downtown. (id:12178)
Property Details
|
MLS® Number
|
40611370 |
|
Property Type
|
Single Family |
|
Amenities Near By
|
Hospital, Public Transit |
|
Equipment Type
|
None |
|
Features
|
Balcony |
|
Parking Space Total
|
1 |
|
Rental Equipment Type
|
None |
|
Storage Type
|
Locker |
Building
|
Bathroom Total
|
2 |
|
Bedrooms Above Ground
|
2 |
|
Bedrooms Total
|
2 |
|
Amenities
|
Exercise Centre, Guest Suite, Party Room |
|
Appliances
|
Dishwasher, Dryer, Refrigerator, Stove, Washer, Microwave Built-in |
|
Basement Type
|
None |
|
Constructed Date
|
2016 |
|
Construction Material
|
Concrete Block, Concrete Walls |
|
Construction Style Attachment
|
Attached |
|
Cooling Type
|
Central Air Conditioning |
|
Exterior Finish
|
Brick, Concrete |
|
Fire Protection
|
Monitored Alarm, Smoke Detectors, Alarm System |
|
Foundation Type
|
Poured Concrete |
|
Heating Type
|
Forced Air |
|
Stories Total
|
1 |
|
Size Interior
|
1123 Sqft |
|
Type
|
Apartment |
|
Utility Water
|
Municipal Water |
Parking
|
Underground
|
|
|
Visitor Parking
|
|
Land
|
Acreage
|
No |
|
Land Amenities
|
Hospital, Public Transit |
|
Sewer
|
Municipal Sewage System |
|
Zoning Description
|
D1-22 |
Rooms
| Level |
Type |
Length |
Width |
Dimensions |
|
Main Level |
Bedroom |
|
|
10'11'' x 9'8'' |
|
Main Level |
Primary Bedroom |
|
|
10'9'' x 15'0'' |
|
Main Level |
Living Room |
|
|
17'9'' x 14'0'' |
|
Main Level |
Dining Room |
|
|
8'7'' x 10'11'' |
|
Main Level |
Kitchen |
|
|
8'8'' x 10'11'' |
|
Main Level |
3pc Bathroom |
|
|
Measurements not available |
|
Main Level |
4pc Bathroom |
|
|
Measurements not available |
https://www.realtor.ca/real-estate/27092524/150-wellington-street-e-unit-1305-guelph





















































