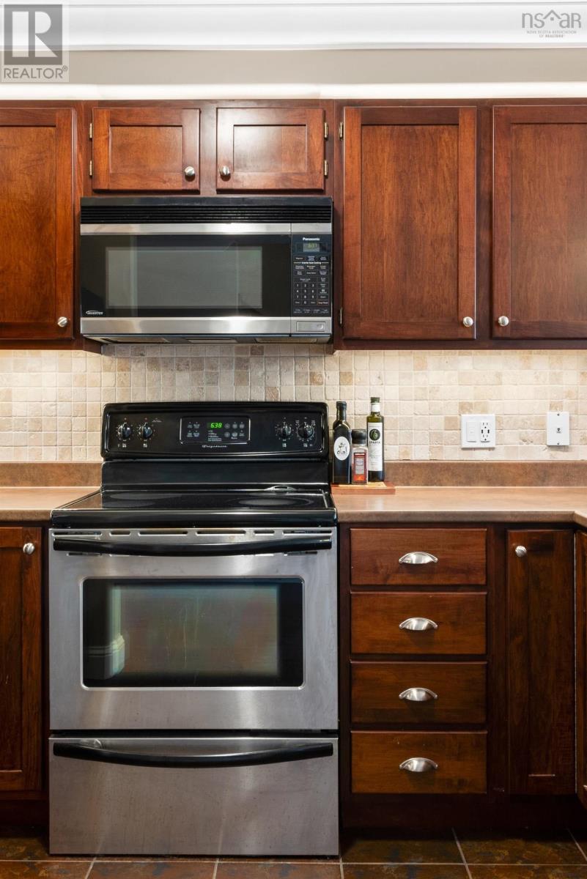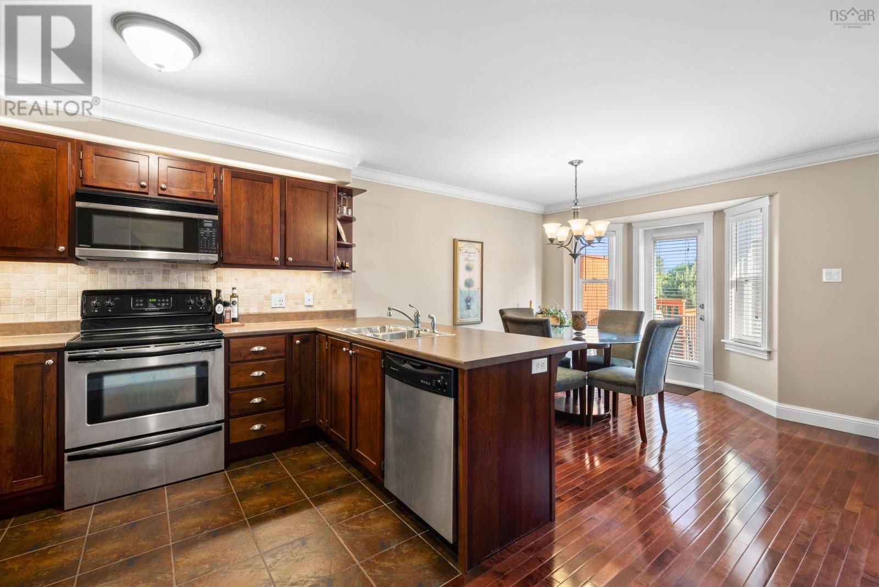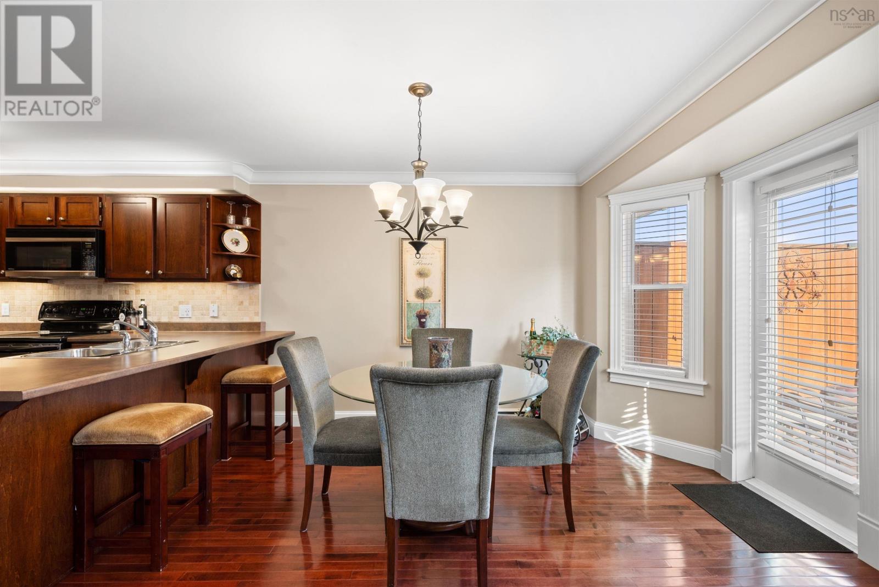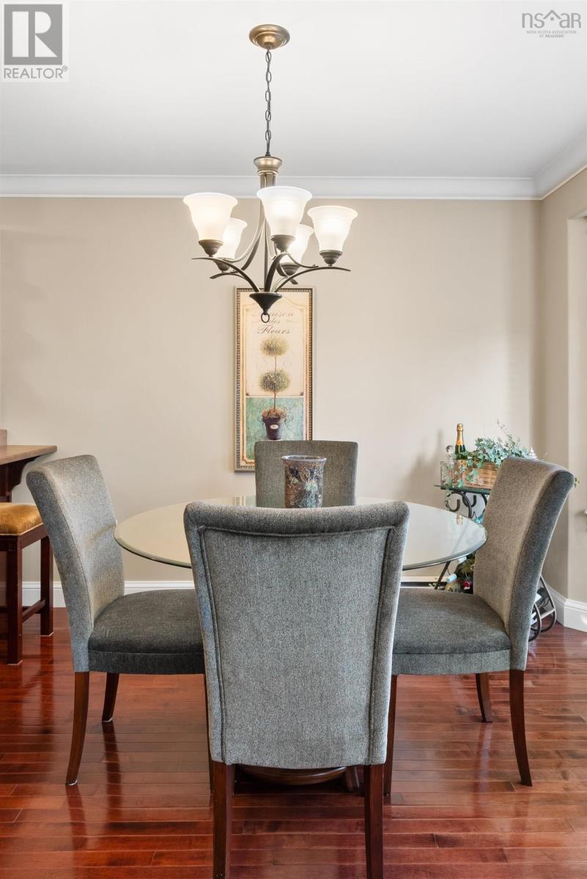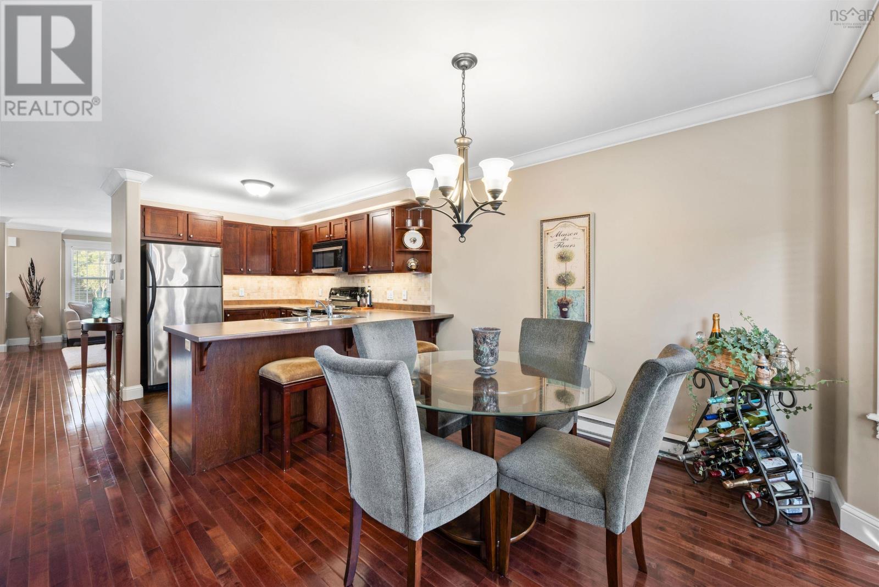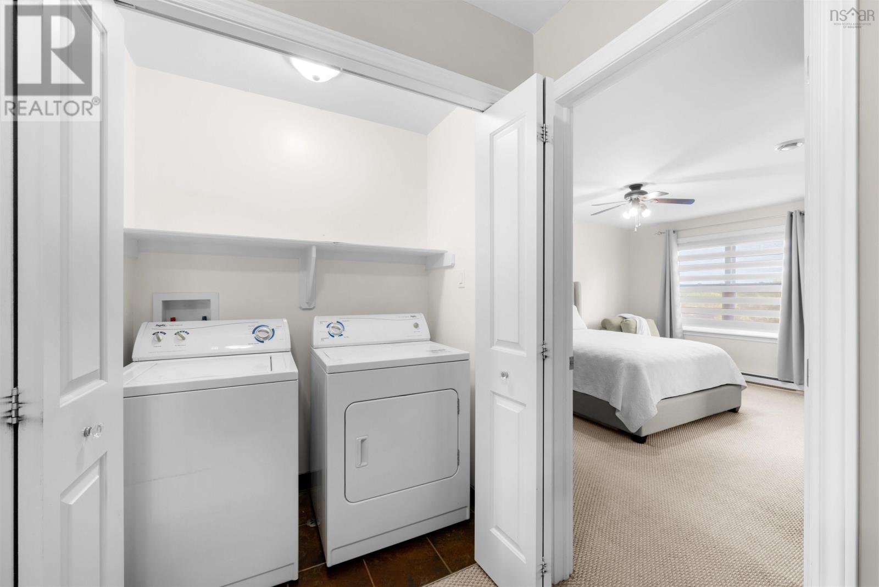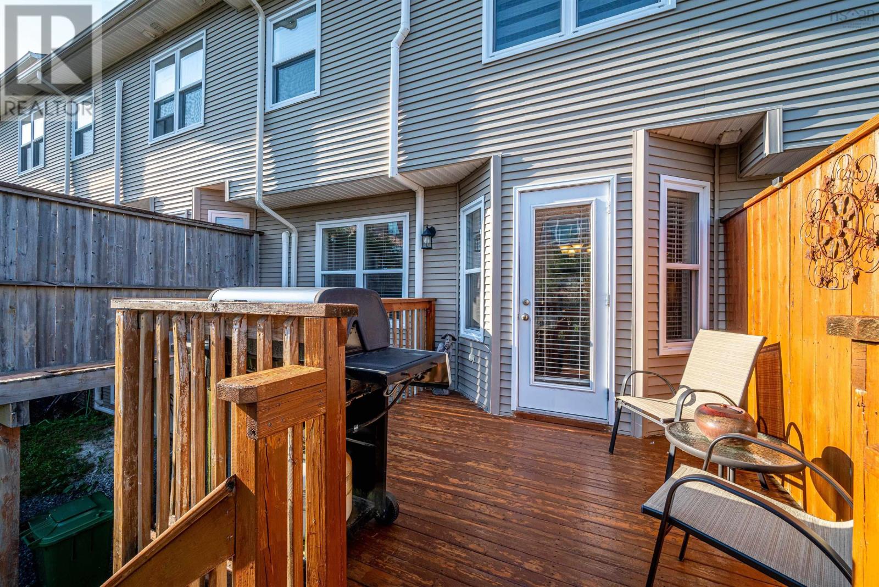3 Bedroom
3 Bathroom
Heat Pump
Landscaped
$574,900
Welcome to 150 Transom Drive- located in the Royal Hemlock Subdivision. So much to tell with this beautiful 2 storey townhouse. Many features include spacious and welcoming foyer, which sets the tone for the rest of the house. Main floor living room, comfortable and inviting space for relaxation and entertainment. Kitchen is equipped with eat in area, great for breakfast gatherings. Dining room - an elegant and dedicated space for formal meals. Main floor den/office - a versatile room that can function as an office, study, or additional living space. Upper level- primary bedroom with spa-like ensuite bath and walk in closet. Two other bedrooms offer ample space for family or guests. Laundry area is conveniently located on this level with another full bath. Lower level completed and finished in 2020 with amazing Family room with walkout basement. Close to all amenities including shopping, shops, Bedford Hwy to Halifax and Bridge, and exit to 102 Highway. Call today to book your private viewing. (id:12178)
Property Details
|
MLS® Number
|
202415277 |
|
Property Type
|
Single Family |
|
Community Name
|
Halifax |
|
Amenities Near By
|
Public Transit, Shopping, Place Of Worship |
|
Features
|
Level |
Building
|
Bathroom Total
|
3 |
|
Bedrooms Above Ground
|
3 |
|
Bedrooms Total
|
3 |
|
Appliances
|
Stove, Dishwasher, Dryer, Washer, Refrigerator |
|
Basement Development
|
Finished |
|
Basement Features
|
Walk Out |
|
Basement Type
|
Full (finished) |
|
Constructed Date
|
2008 |
|
Cooling Type
|
Heat Pump |
|
Exterior Finish
|
Vinyl |
|
Flooring Type
|
Carpeted, Hardwood, Laminate, Tile |
|
Foundation Type
|
Poured Concrete |
|
Half Bath Total
|
1 |
|
Stories Total
|
2 |
|
Total Finished Area
|
2151 Sqft |
|
Type
|
Row / Townhouse |
|
Utility Water
|
Municipal Water |
Land
|
Acreage
|
No |
|
Land Amenities
|
Public Transit, Shopping, Place Of Worship |
|
Landscape Features
|
Landscaped |
|
Sewer
|
Municipal Sewage System |
|
Size Irregular
|
0.051 |
|
Size Total
|
0.051 Ac |
|
Size Total Text
|
0.051 Ac |
Rooms
| Level |
Type |
Length |
Width |
Dimensions |
|
Second Level |
Primary Bedroom |
|
|
12.2x15.10 |
|
Second Level |
Ensuite (# Pieces 2-6) |
|
|
7.5x11.2 |
|
Second Level |
Bedroom |
|
|
9x14.7 |
|
Second Level |
Bedroom |
|
|
9.6x9.10 |
|
Second Level |
Bath (# Pieces 1-6) |
|
|
9x9 |
|
Lower Level |
Family Room |
|
|
18.6x23.4-J |
|
Lower Level |
Utility Room |
|
|
18.6x13.5 +storage |
|
Main Level |
Living Room |
|
|
16.4x17.4 |
|
Main Level |
Dining Room |
|
|
8.1x10.6 |
|
Main Level |
Kitchen |
|
|
8.1x11.3 |
|
Main Level |
Other |
|
|
10.11x12.5 (sitting area) |
|
Main Level |
Bath (# Pieces 1-6) |
|
|
2.10x6.7 |
https://www.realtor.ca/real-estate/27103500/150-transom-drive-halifax-halifax









