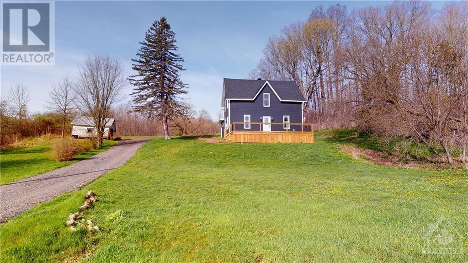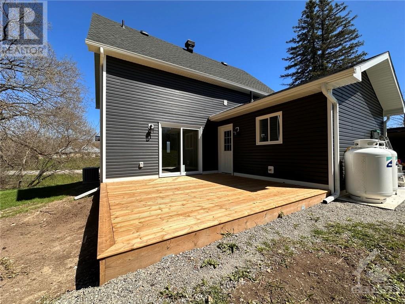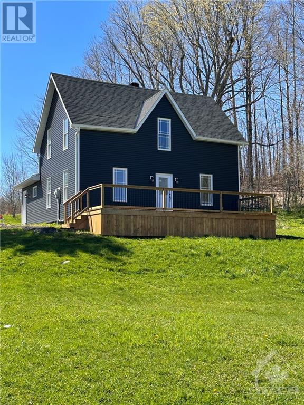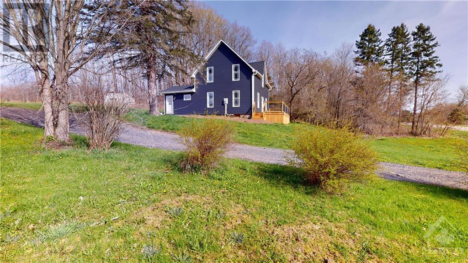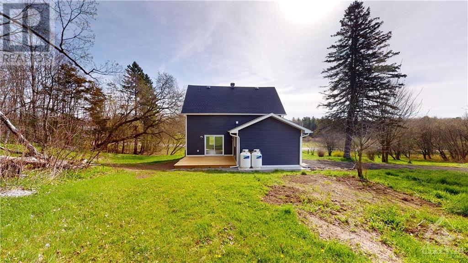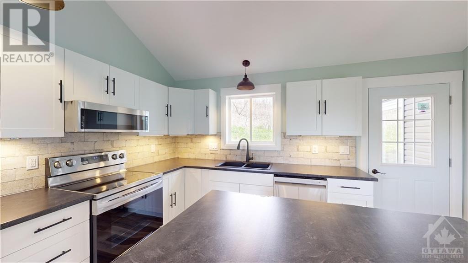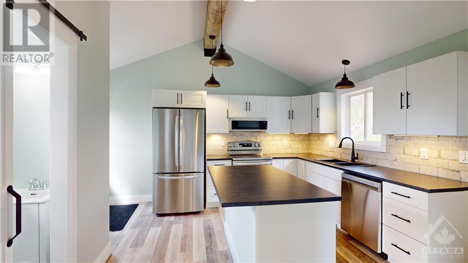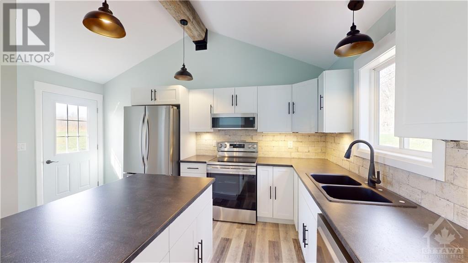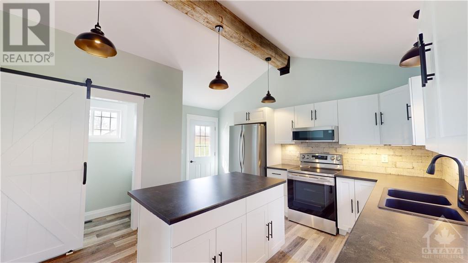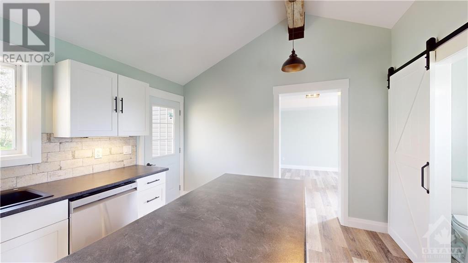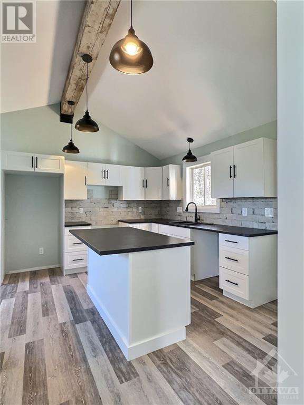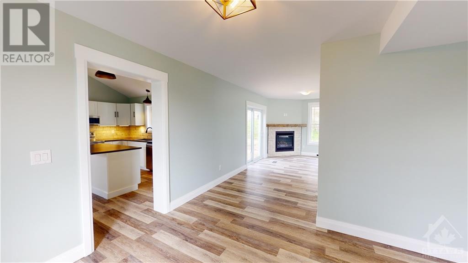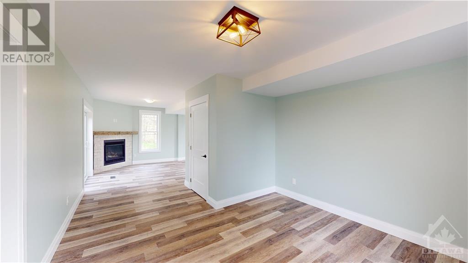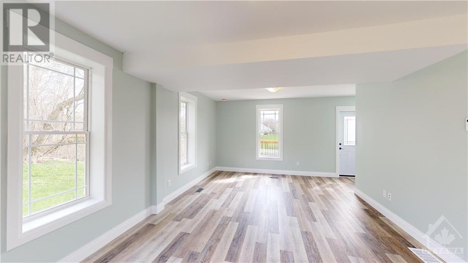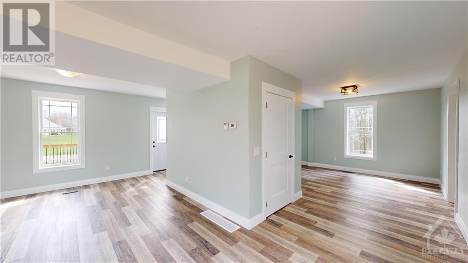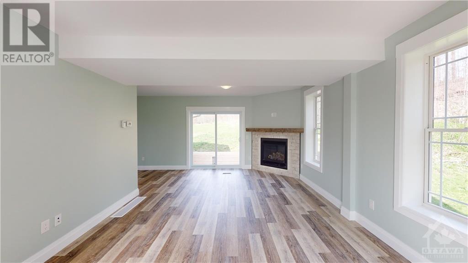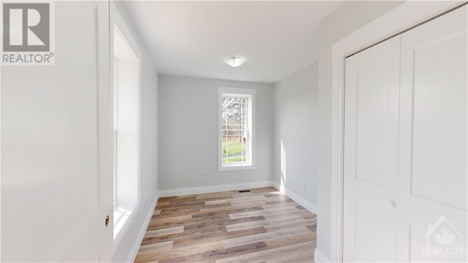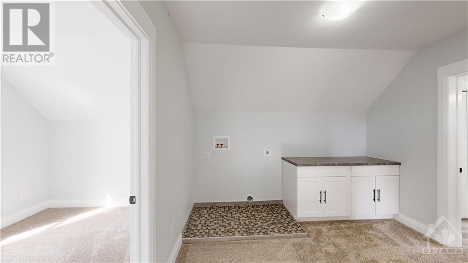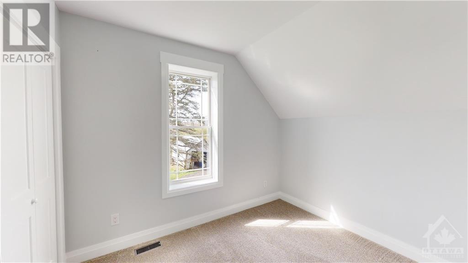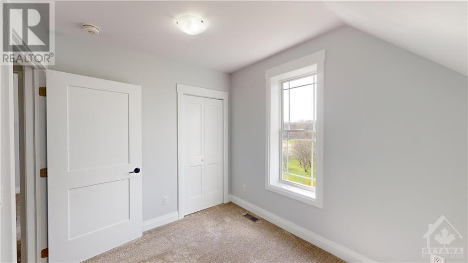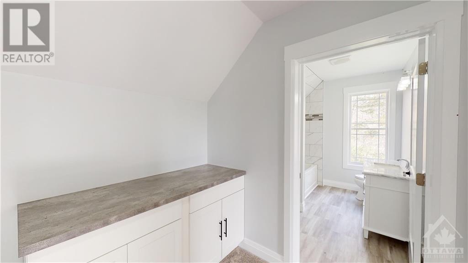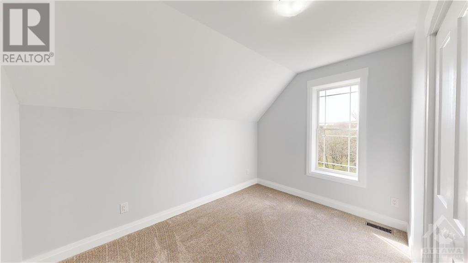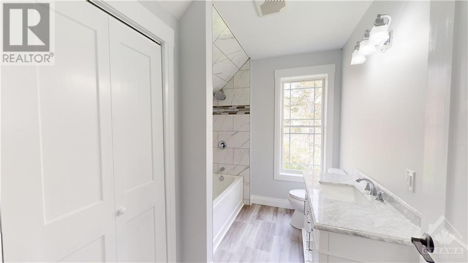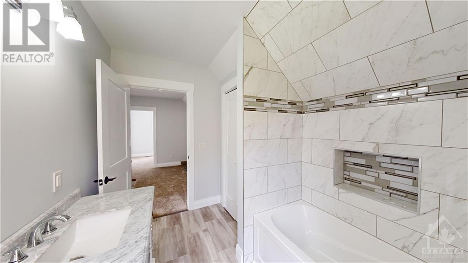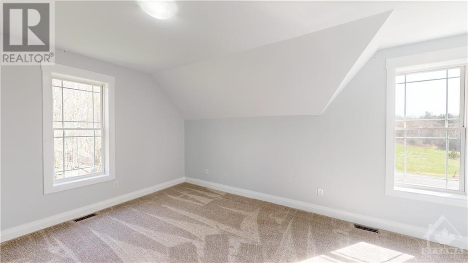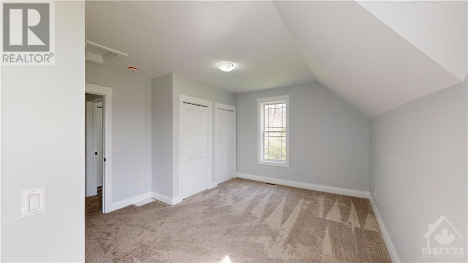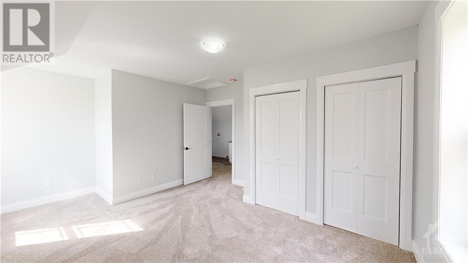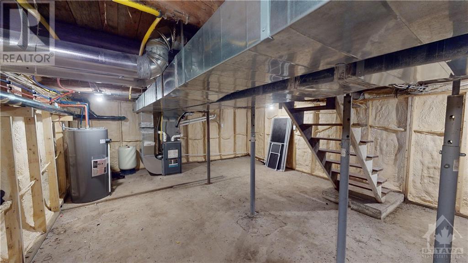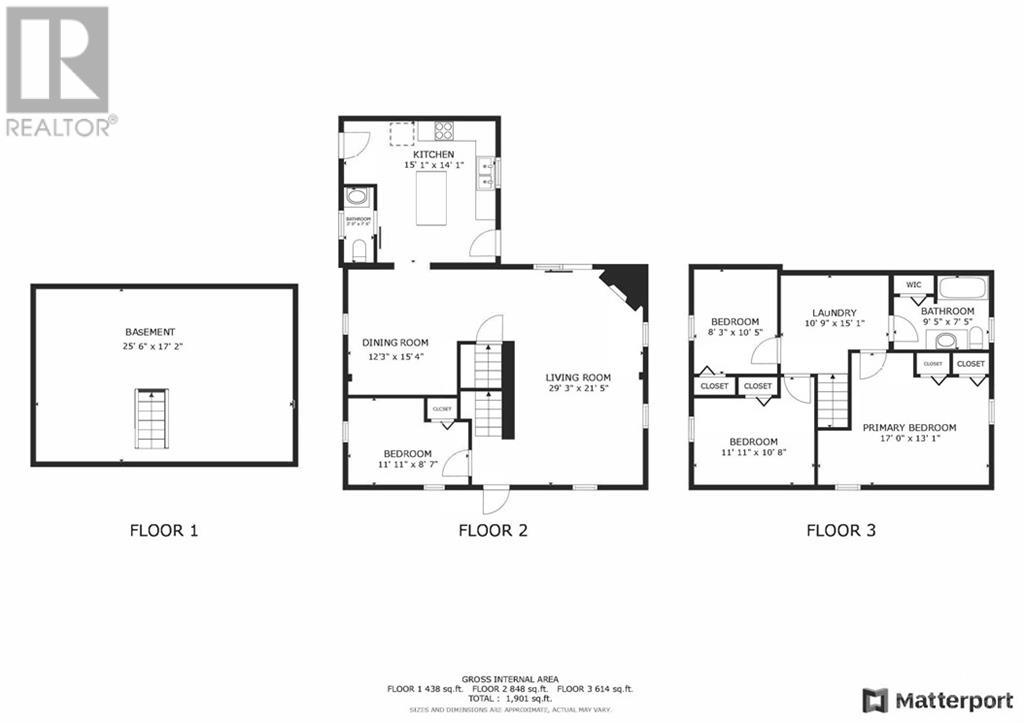4 Bedroom
2 Bathroom
Central Air Conditioning
Forced Air
Acreage
$475,000
As you step inside, you'll be greeted by warmth & charm. Situated on 1 acre, this stunning 4 bed, 2-bath home has been lovingly revitalized. The main floor features a spacious living area, beautiful new windows, and doors installed in 2022. The heart of the home is the renovated kitchen, boasting modern finishes and SS appliances purchased in April 2024. The upgrades don't stop there! This home is equipped with a new roof installed at the beginning of 2022, ensuring years of worry-free living. A new propane furnace, gas fireplace, and AC unit were also installed in 2022, providing ultimate comfort throughout the seasons. For added peace of mind, the entire house has been rewired and ESA inspected, with the hydro service buried underground. Energy efficiency is a priority, with blown-in R60 insulation in the attic, 1 1/2 foam board on the exterior, and R22 batt insulation in the walls. This is more than just a house – it's a home filled with character, charm, and endless possibilities. (id:12178)
Property Details
|
MLS® Number
|
1388806 |
|
Property Type
|
Single Family |
|
Neigbourhood
|
Mallorytown |
|
Amenities Near By
|
Golf Nearby |
|
Community Features
|
Family Oriented, School Bus |
|
Easement
|
None |
|
Features
|
Acreage, Private Setting |
|
Parking Space Total
|
10 |
|
Road Type
|
Paved Road |
|
Storage Type
|
Storage Shed |
|
Structure
|
Deck, Porch |
Building
|
Bathroom Total
|
2 |
|
Bedrooms Above Ground
|
4 |
|
Bedrooms Total
|
4 |
|
Appliances
|
Refrigerator, Dishwasher, Hood Fan, Stove |
|
Basement Development
|
Unfinished |
|
Basement Features
|
Low |
|
Basement Type
|
Unknown (unfinished) |
|
Constructed Date
|
1880 |
|
Construction Style Attachment
|
Detached |
|
Cooling Type
|
Central Air Conditioning |
|
Exterior Finish
|
Siding |
|
Fire Protection
|
Smoke Detectors |
|
Flooring Type
|
Wall-to-wall Carpet, Vinyl |
|
Foundation Type
|
Stone |
|
Half Bath Total
|
1 |
|
Heating Fuel
|
Propane |
|
Heating Type
|
Forced Air |
|
Type
|
House |
|
Utility Water
|
Drilled Well |
Parking
Land
|
Acreage
|
Yes |
|
Land Amenities
|
Golf Nearby |
|
Sewer
|
Septic System |
|
Size Frontage
|
279 Ft |
|
Size Irregular
|
1.07 |
|
Size Total
|
1.07 Ac |
|
Size Total Text
|
1.07 Ac |
|
Zoning Description
|
Residential |
Rooms
| Level |
Type |
Length |
Width |
Dimensions |
|
Second Level |
2pc Bathroom |
|
|
3'0" x 7'6" |
|
Second Level |
Bedroom |
|
|
8'3" x 10'5" |
|
Second Level |
Bedroom |
|
|
11'11" x 10'8" |
|
Second Level |
Primary Bedroom |
|
|
17'0" x 13'1" |
|
Second Level |
4pc Bathroom |
|
|
9'5" x 7'5" |
|
Second Level |
Laundry Room |
|
|
10'9" x 15'1" |
|
Basement |
Utility Room |
|
|
25'6" x 17'2" |
|
Main Level |
Kitchen |
|
|
15'1" x 14'1" |
|
Main Level |
Dining Room |
|
|
12'3" x 15'4" |
|
Main Level |
Family Room/fireplace |
|
|
29'3" x 21'5" |
|
Main Level |
Bedroom |
|
|
11'11" x 8'7" |
https://www.realtor.ca/real-estate/26811336/150-quabbin-road-mallorytown-mallorytown

